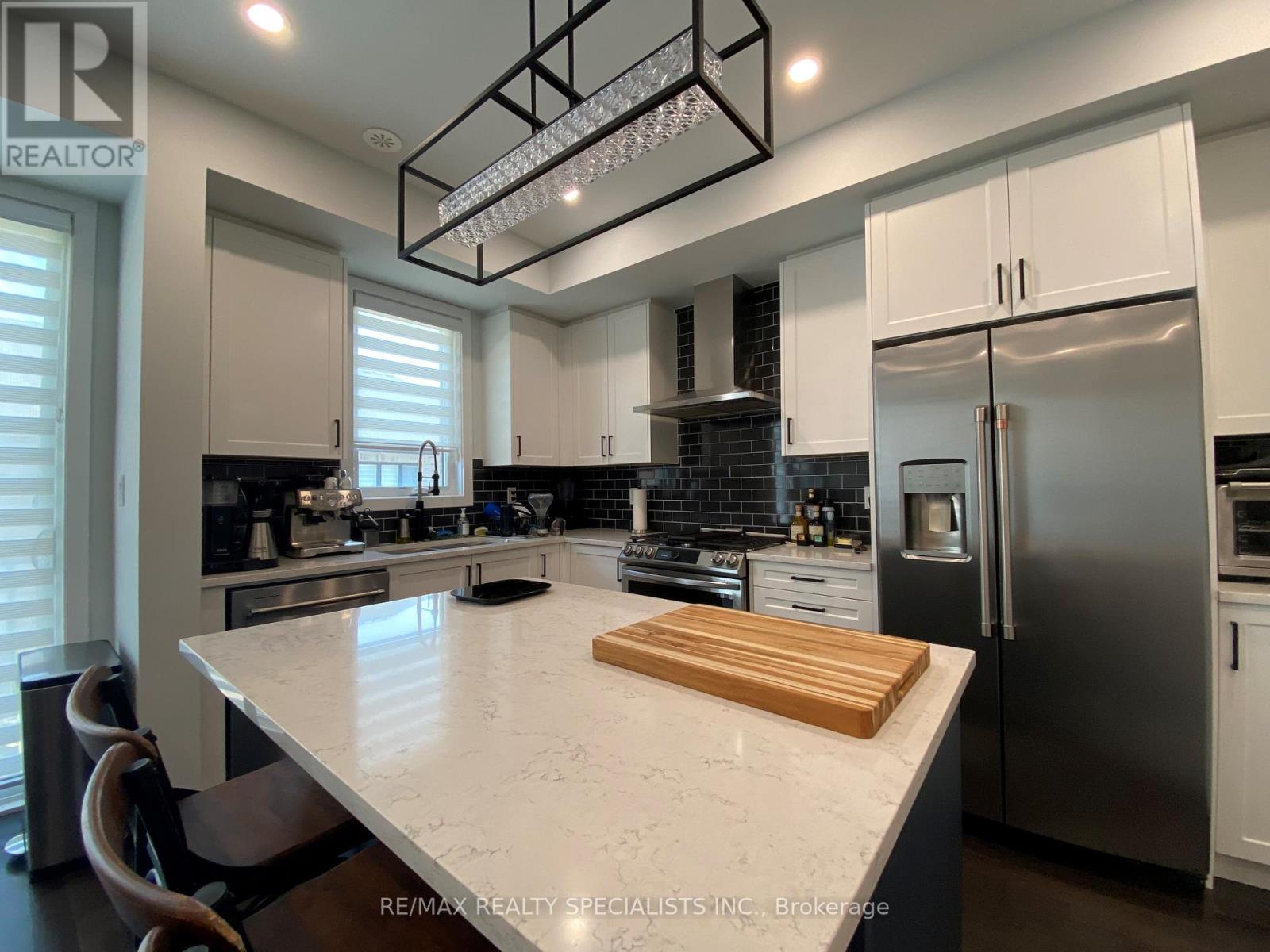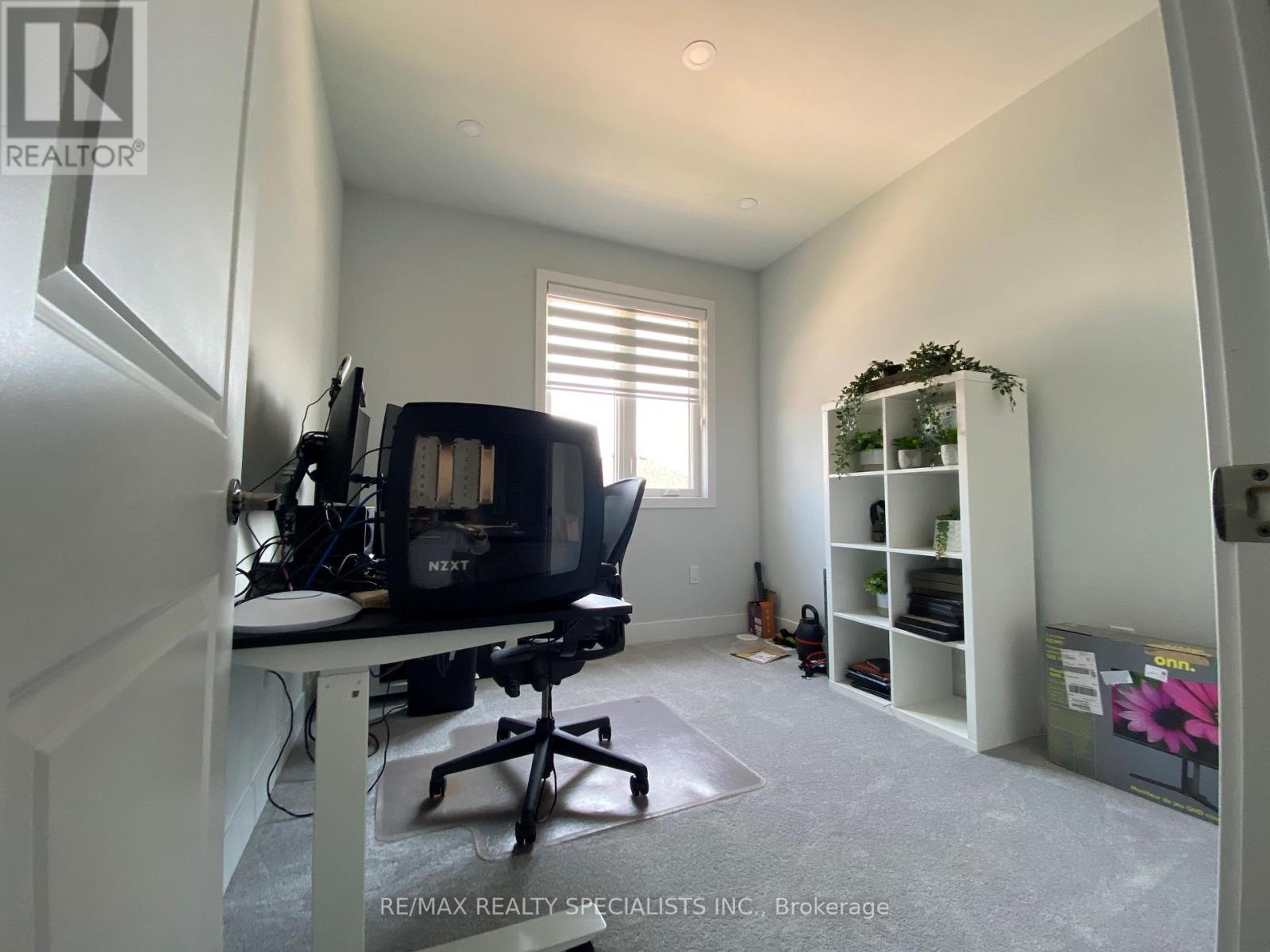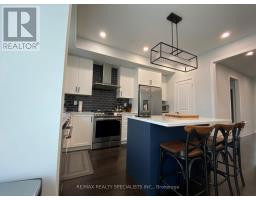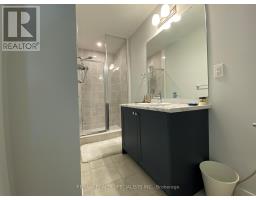1458 Yellow Rose Circle Oakville (Glen Abbey), Ontario L6M 5L2
$4,200 Monthly
Live In This Beautifully Upgraded Townhome In The New Glen Abbey Encore Community. 4 Bedrooms + 4Baths. Approx. 2400 Sq ft. High-Ceilings, Large Windows. Hardwood Floor Throughout, broadloom in3rd floor bedrooms. Bright & Open Floor Plan, Kitchen/Breakfast/Great Room, Modern Kitchen, Quartz Countertops, Stylish Backsplash and kitchen hood, Ss Appliances Incl. Gas Stove, Large Island Seat 4, Patio Doors To Deck, Spacious Dining/Office, Large size Laundry and powder room. Primary B/R with Balcony, Double Closets. Ensuite w tub and Frameless Glass Shower. 2 Other Spacious Bedrooms & 3PcBath With Tub. Ground floor has 4th Bedroom/Rec Room W/Door To Backyard, 3Pc ensuite. Inside Garage Access. Pot Lights, Multi-Zones Smart Thermostat, Smart switches, Surveillance cameras Garage Door Opener Zebra Blinds, Gas connection for BBQ. Minutes To Top Ranked Schools, Go, Shopping, Parks &Hwy (QEW, 403, 407). This Lease Opportunity Is Ideal For An Executive Family. (id:50886)
Property Details
| MLS® Number | W9297753 |
| Property Type | Single Family |
| Community Name | Glen Abbey |
| ParkingSpaceTotal | 2 |
Building
| BathroomTotal | 4 |
| BedroomsAboveGround | 4 |
| BedroomsTotal | 4 |
| Appliances | Dryer, Microwave, Refrigerator, Stove, Washer, Window Coverings |
| BasementDevelopment | Unfinished |
| BasementType | N/a (unfinished) |
| ConstructionStyleAttachment | Attached |
| CoolingType | Central Air Conditioning |
| ExteriorFinish | Concrete, Brick |
| FlooringType | Hardwood, Carpeted, Ceramic |
| FoundationType | Unknown |
| HalfBathTotal | 1 |
| HeatingFuel | Natural Gas |
| HeatingType | Forced Air |
| StoriesTotal | 3 |
| Type | Row / Townhouse |
| UtilityWater | Municipal Water |
Parking
| Garage |
Land
| Acreage | No |
| Sewer | Sanitary Sewer |
Rooms
| Level | Type | Length | Width | Dimensions |
|---|---|---|---|---|
| Second Level | Great Room | Measurements not available | ||
| Second Level | Dining Room | Measurements not available | ||
| Second Level | Kitchen | Measurements not available | ||
| Second Level | Eating Area | Measurements not available | ||
| Second Level | Laundry Room | Measurements not available | ||
| Third Level | Primary Bedroom | Measurements not available | ||
| Third Level | Bedroom 2 | Measurements not available | ||
| Third Level | Bedroom 3 | Measurements not available | ||
| Basement | Utility Room | Measurements not available | ||
| Ground Level | Bedroom 4 | Measurements not available |
https://www.realtor.ca/real-estate/27361427/1458-yellow-rose-circle-oakville-glen-abbey-glen-abbey
Interested?
Contact us for more information
Batool Salim
Salesperson
2691 Credit Valley Road #104
Mississauga, Ontario L5M 7A1































