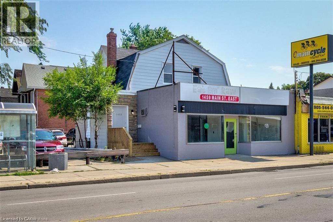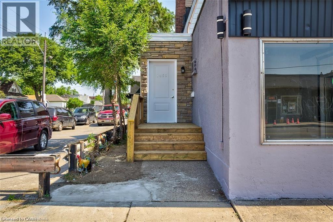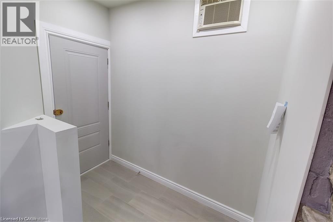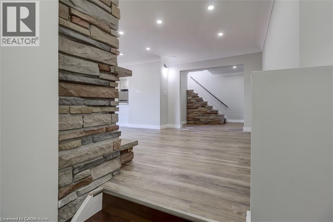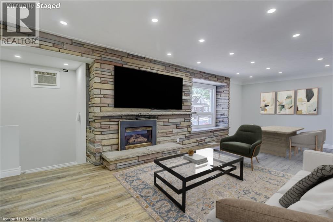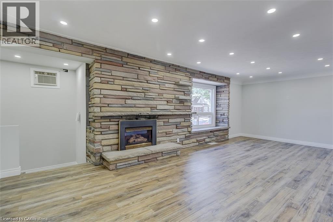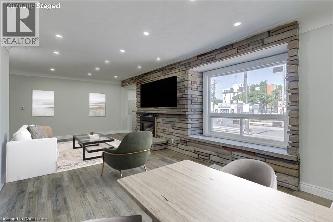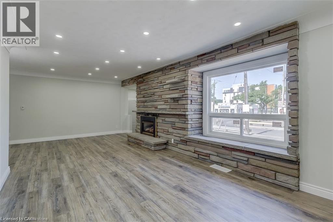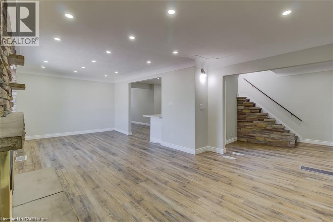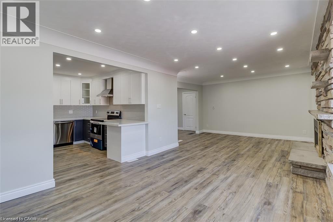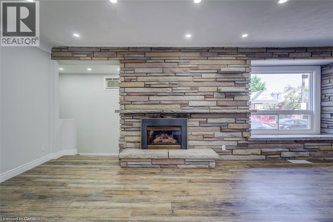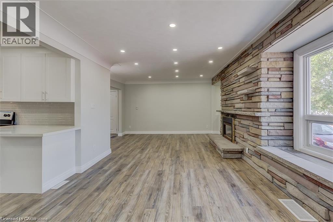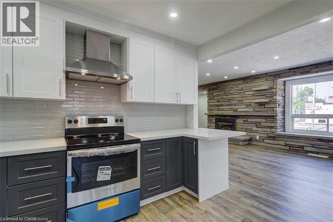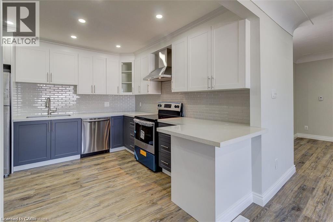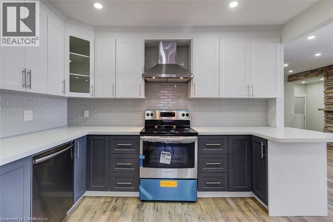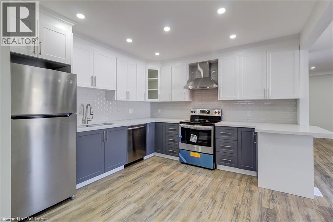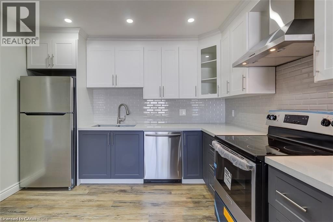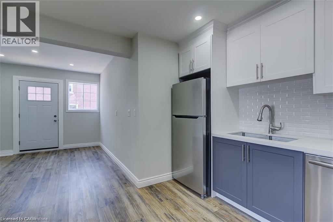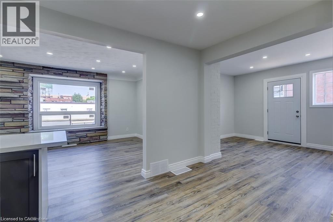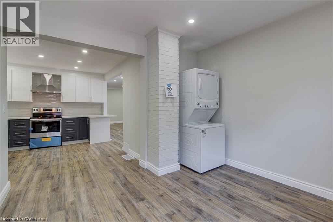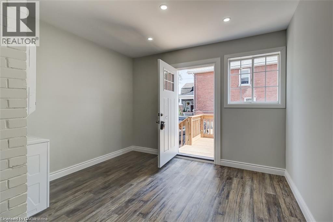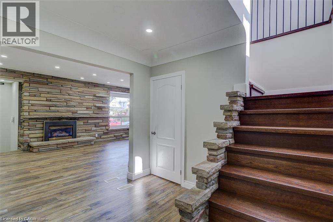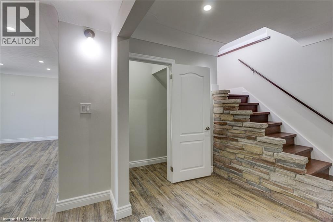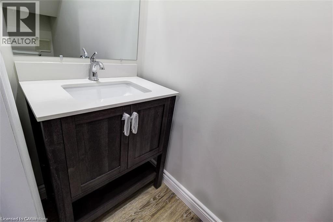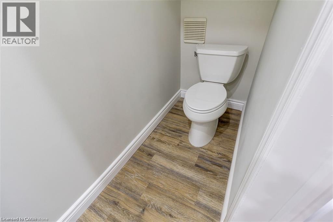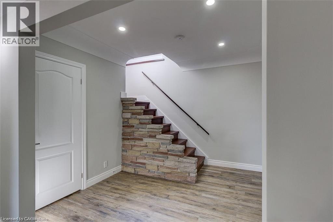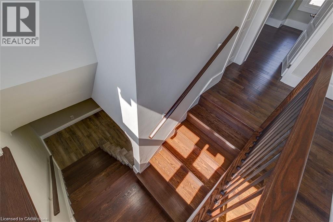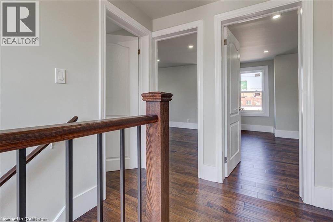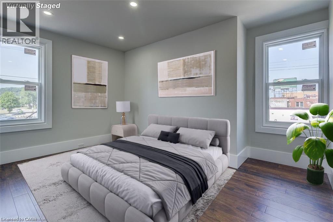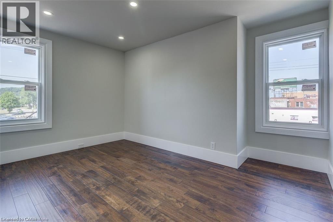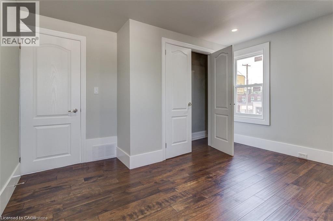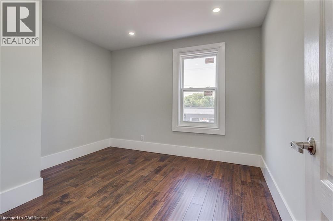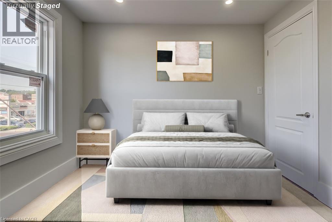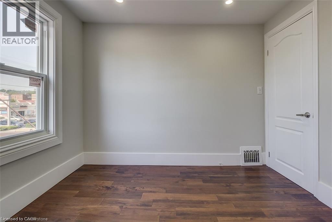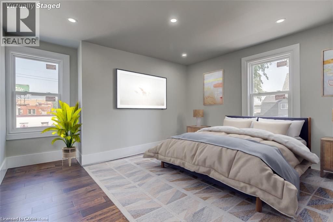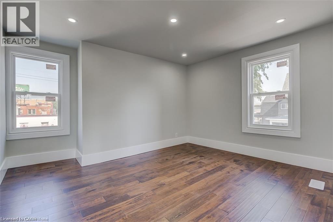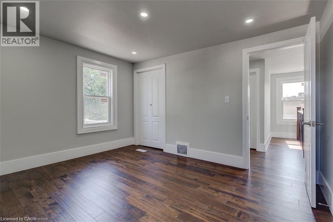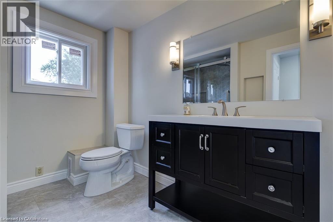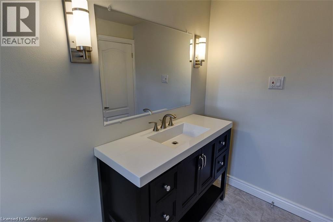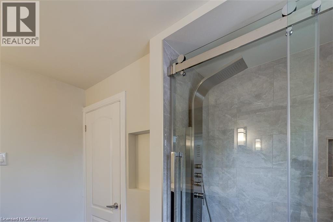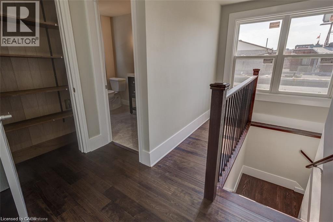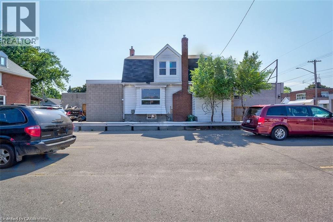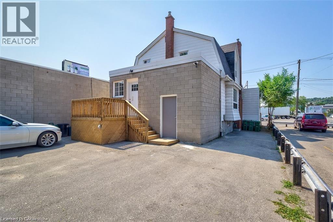1459 Main Street E Hamilton, Ontario L8K 1C5
$2,399 Monthly
Unbeatable location and move-in ready! Welcome home to this beautifully updated 3-bedroom, 2-bathroom gem. Step inside and you’ll be greeted by neutral flooring that flows seamlessly throughout the main level. The inviting living room features a cozy gas fireplace accented by a stunning stone feature wall. The modern kitchen is sure to impress with its sleek white and grey cabinetry, quartz countertops, stainless steel appliances, and classic subway tile backsplash. Upstairs, you’ll find rich, dark flooring and a luxurious bathroom complete with a walk-in shower and spa-like finishes. Plenty of parking is available in the back, making everyday living easy and convenient. All of this is within walking distance to shops, restaurants, and all the amenities you could need. (id:50886)
Property Details
| MLS® Number | 40756994 |
| Property Type | Single Family |
| Equipment Type | Water Heater |
| Features | Paved Driveway |
| Parking Space Total | 4 |
| Rental Equipment Type | Water Heater |
Building
| Bathroom Total | 2 |
| Bedrooms Above Ground | 3 |
| Bedrooms Total | 3 |
| Appliances | Dryer, Refrigerator, Stove, Washer, Window Coverings |
| Architectural Style | 2 Level |
| Basement Type | None |
| Construction Style Attachment | Detached |
| Cooling Type | Wall Unit |
| Exterior Finish | Aluminum Siding, Brick |
| Foundation Type | Block |
| Half Bath Total | 1 |
| Heating Fuel | Natural Gas |
| Heating Type | Forced Air |
| Stories Total | 2 |
| Size Interior | 1,700 Ft2 |
| Type | House |
| Utility Water | Municipal Water |
Land
| Acreage | No |
| Sewer | Municipal Sewage System |
| Size Depth | 100 Ft |
| Size Frontage | 33 Ft |
| Size Total Text | Under 1/2 Acre |
| Zoning Description | R1 |
Rooms
| Level | Type | Length | Width | Dimensions |
|---|---|---|---|---|
| Second Level | 3pc Bathroom | Measurements not available | ||
| Second Level | Bedroom | 10'0'' x 9'6'' | ||
| Second Level | Bedroom | 12'4'' x 10'0'' | ||
| Second Level | Primary Bedroom | 12'4'' x 11'0'' | ||
| Main Level | 2pc Bathroom | Measurements not available | ||
| Main Level | Den | 9'7'' x 9'6'' | ||
| Main Level | Dining Room | 12'0'' x 11'1'' | ||
| Main Level | Eat In Kitchen | 11'5'' x 11'1'' | ||
| Main Level | Living Room/dining Room | 25'5'' x 11'5'' |
https://www.realtor.ca/real-estate/28828537/1459-main-street-e-hamilton
Contact Us
Contact us for more information
Rob Golfi
Salesperson
(905) 575-1962
www.robgolfi.com/
1 Markland Street
Hamilton, Ontario L8P 2J5
(905) 575-7700
(905) 575-1962
www.robgolfi.com/

