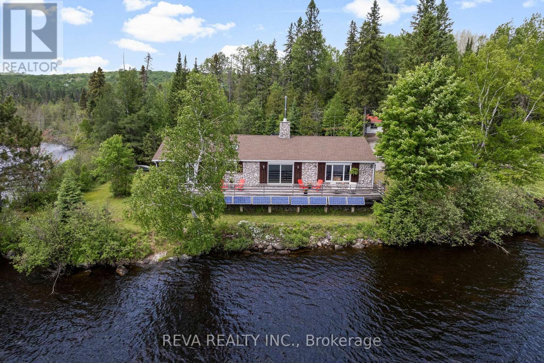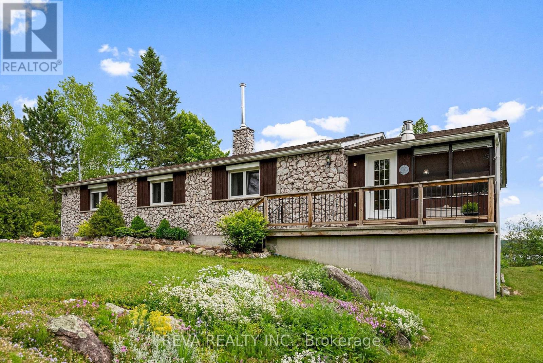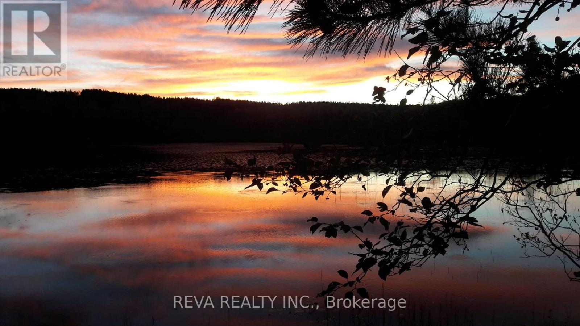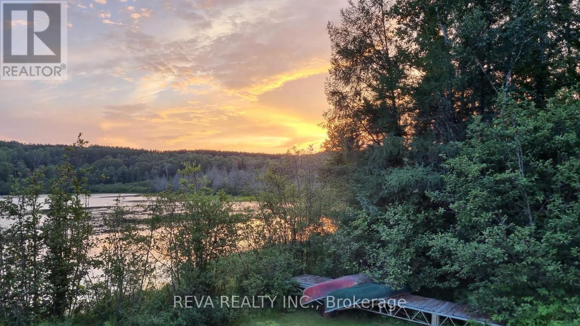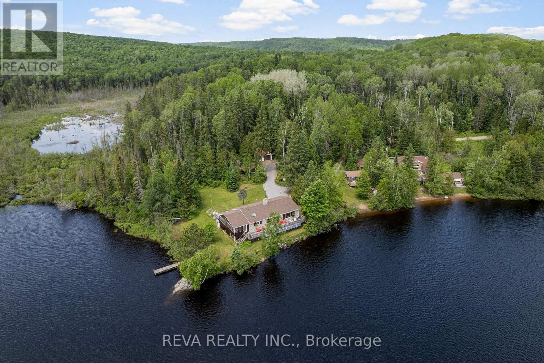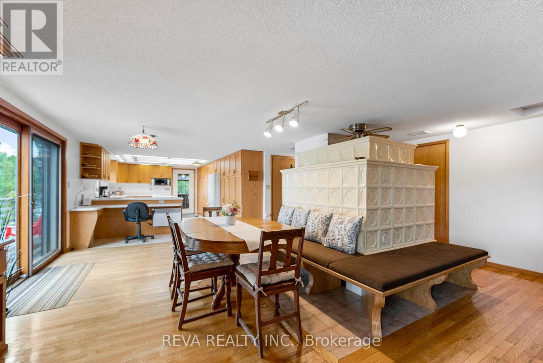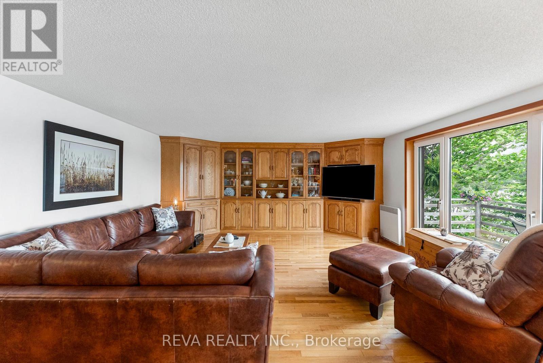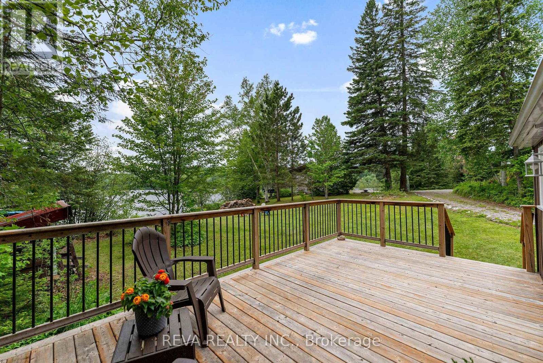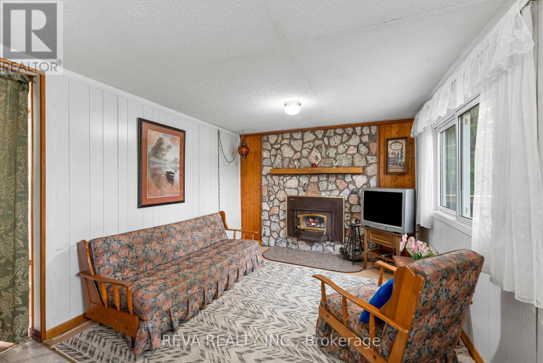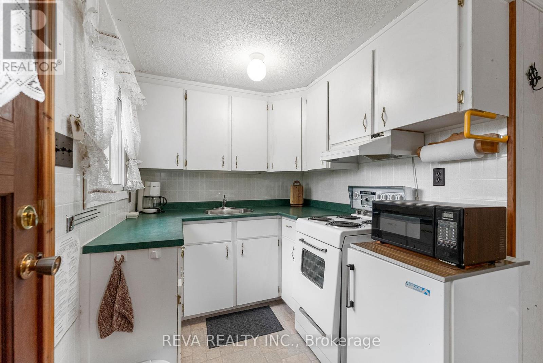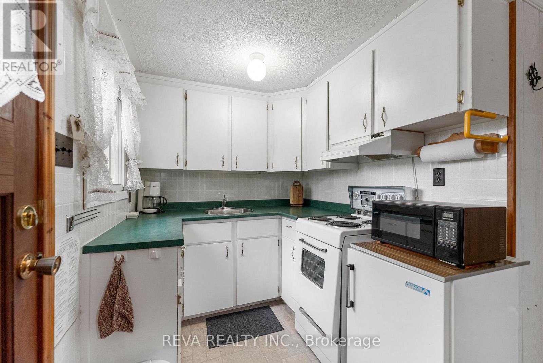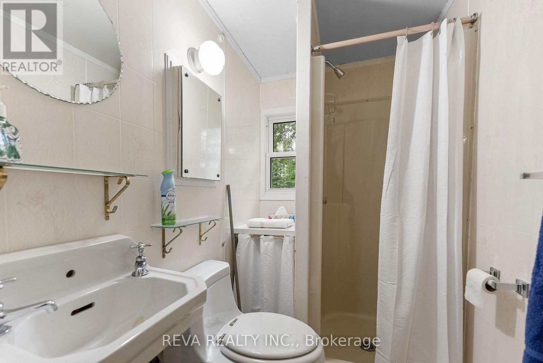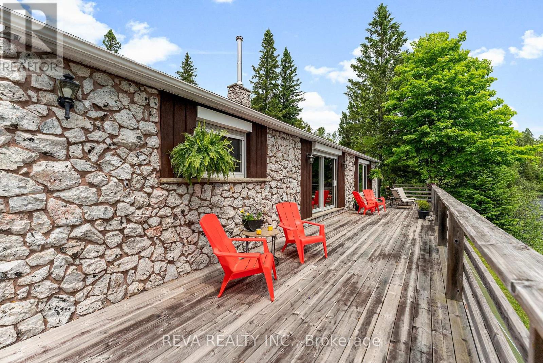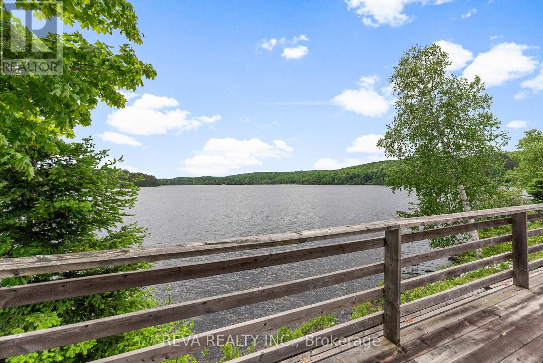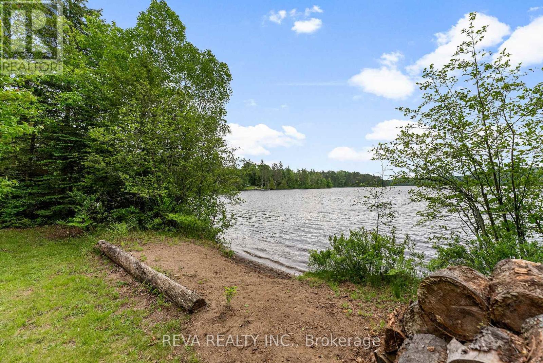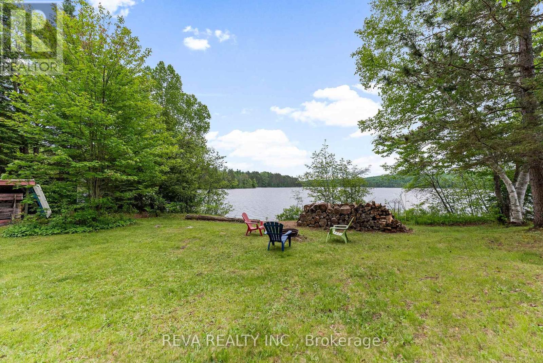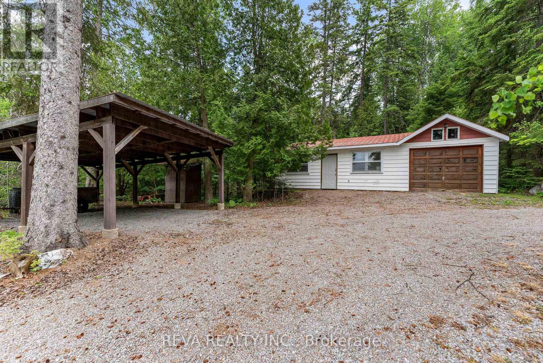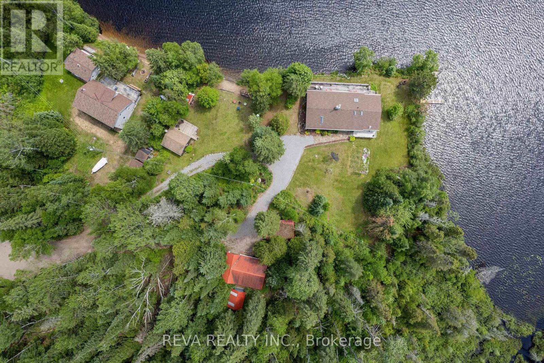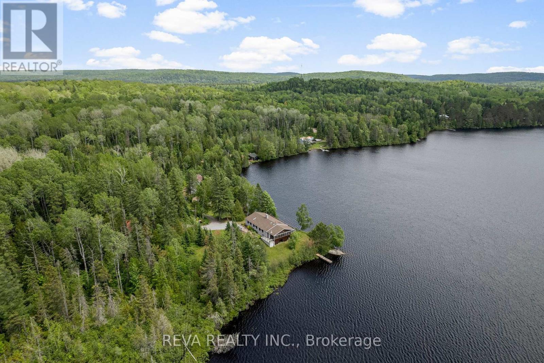146 Mccahon Road Hastings Highlands, Ontario K0L 2S0
5 Bedroom
2 Bathroom
1,500 - 2,000 ft2
Bungalow
Fireplace
Other
Waterfront
Acreage
Landscaped
$839,000
Boulter Lake, Lake St. Peter; This waterfront home features three large bedrooms and a huge screened living room with spectacular sunset views and efficient wood heat throughout. The property includes a separate two-bedroom guest cottage with fireplace and a large workshop/garage. Located at the end of a year round cottage road with Crown land surroundings, the property offers privacy and a sand beach on a point lot. Perfect for year-round living or vacation retreats with income potential. Check out the video, don't miss this one! (id:50886)
Open House
This property has open houses!
June
14
Saturday
Starts at:
10:00 am
Ends at:2:00 pm
Property Details
| MLS® Number | X12215833 |
| Property Type | Single Family |
| Community Name | McClure Ward |
| Easement | Unknown |
| Features | Cul-de-sac, Wooded Area, Irregular Lot Size, Level, Solar Equipment |
| Parking Space Total | 22 |
| Structure | Deck, Patio(s) |
| View Type | Direct Water View |
| Water Front Type | Waterfront |
Building
| Bathroom Total | 2 |
| Bedrooms Above Ground | 3 |
| Bedrooms Below Ground | 2 |
| Bedrooms Total | 5 |
| Age | 51 To 99 Years |
| Amenities | Fireplace(s) |
| Appliances | Dishwasher, Dryer, Microwave, Two Stoves, Washer, Two Refrigerators |
| Architectural Style | Bungalow |
| Construction Style Attachment | Detached |
| Exterior Finish | Stone |
| Fireplace Present | Yes |
| Fireplace Total | 1 |
| Foundation Type | Poured Concrete, Brick |
| Heating Fuel | Electric |
| Heating Type | Other |
| Stories Total | 1 |
| Size Interior | 1,500 - 2,000 Ft2 |
| Type | House |
| Utility Water | Drilled Well |
Parking
| Detached Garage | |
| Garage |
Land
| Access Type | Year-round Access, Private Docking |
| Acreage | Yes |
| Landscape Features | Landscaped |
| Sewer | Septic System |
| Size Depth | 307 Ft |
| Size Frontage | 327 Ft ,2 In |
| Size Irregular | 327.2 X 307 Ft ; See Geo |
| Size Total Text | 327.2 X 307 Ft ; See Geo|2 - 4.99 Acres |
| Zoning Description | Residential Farm |
Rooms
| Level | Type | Length | Width | Dimensions |
|---|---|---|---|---|
| Flat | Bedroom | 2.92 m | 2.11 m | 2.92 m x 2.11 m |
| Flat | Bedroom 2 | 2.85 m | 1.85 m | 2.85 m x 1.85 m |
| Flat | Bathroom | 1.84 m | 1.34 m | 1.84 m x 1.34 m |
| Flat | Kitchen | 2.06 m | 1.82 m | 2.06 m x 1.82 m |
| Flat | Living Room | 3.8 m | 3.9 m | 3.8 m x 3.9 m |
| Main Level | Dining Room | 8.32 m | 9.13 m | 8.32 m x 9.13 m |
| Main Level | Kitchen | 5.71 m | 4.19 m | 5.71 m x 4.19 m |
| Main Level | Living Room | 9.48 m | 4.98 m | 9.48 m x 4.98 m |
| Main Level | Bathroom | 5.61 m | 1.74 m | 5.61 m x 1.74 m |
| Main Level | Bedroom | 6.16 m | 3.42 m | 6.16 m x 3.42 m |
| Main Level | Bedroom 2 | 3.44 m | 3.42 m | 3.44 m x 3.42 m |
| Main Level | Bedroom 3 | 3.74 m | 4.54 m | 3.74 m x 4.54 m |
| Main Level | Sunroom | 5.97 m | 3.22 m | 5.97 m x 3.22 m |
Utilities
| Electricity | Installed |
| Wireless | Available |
Contact Us
Contact us for more information
Lisa Scott
Broker of Record
lisascott.realtor/
www.facebook.com/RevaRealtyBancroft/
ca.linkedin.com/in/lisa-scott-84724618
Reva Realty Inc.
8 Flint Street P.o. Box 952
Bancroft, Ontario K0L 1C0
8 Flint Street P.o. Box 952
Bancroft, Ontario K0L 1C0
(613) 332-1338

