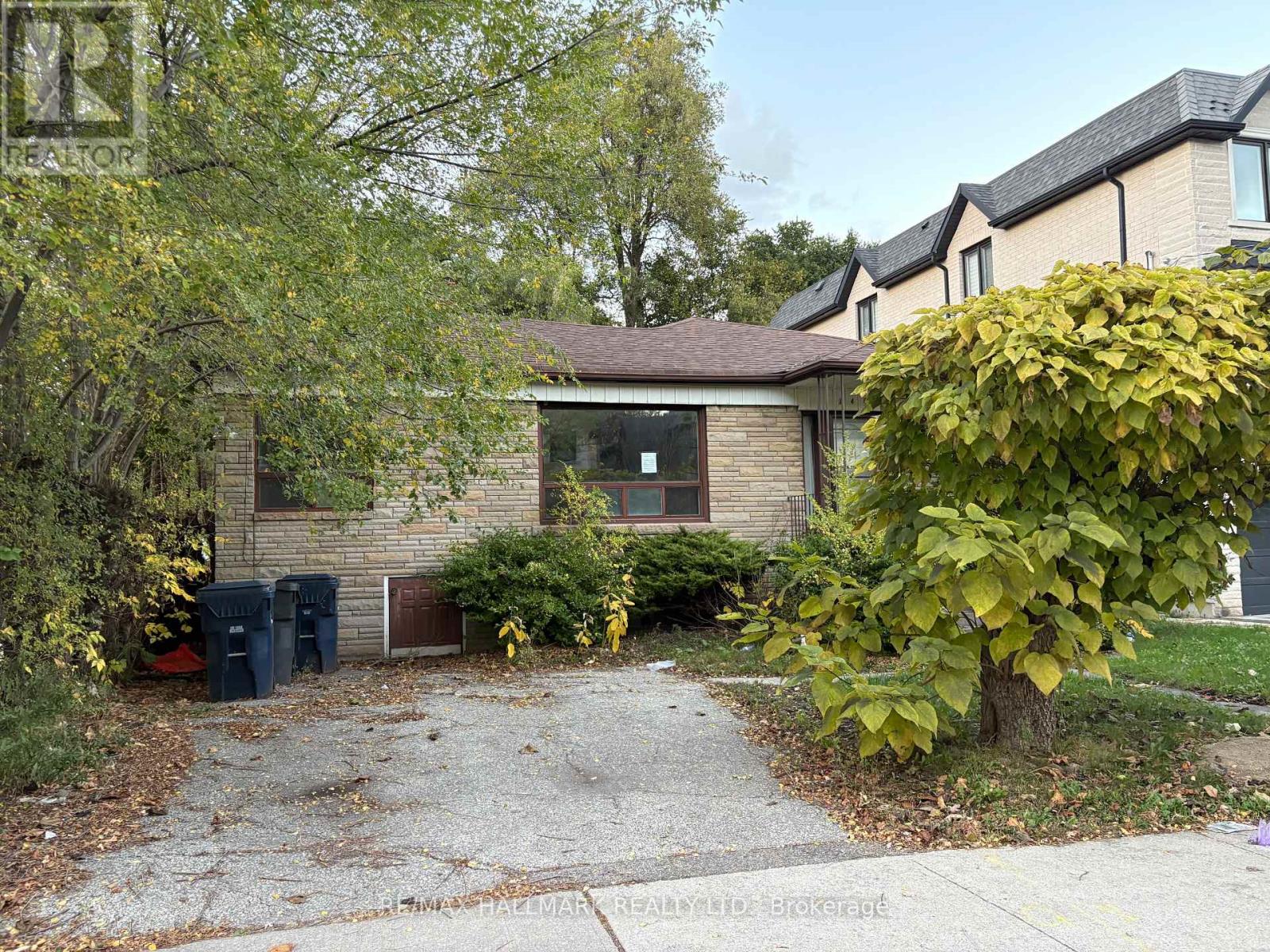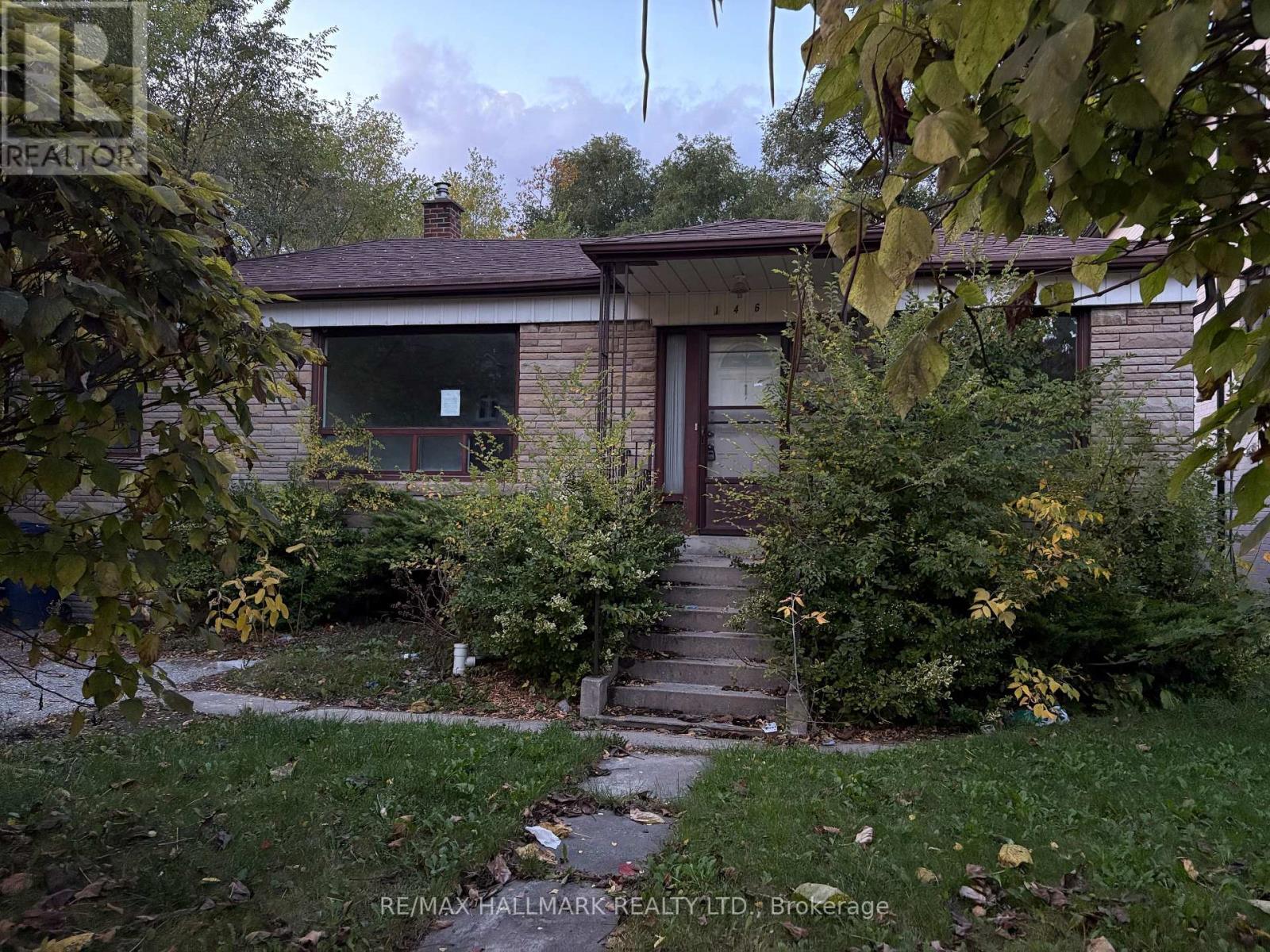146 Bannockburn Avenue Toronto, Ontario M5M 2N5
4 Bedroom
4 Bathroom
1,500 - 2,000 ft2
Bungalow
Central Air Conditioning
Forced Air
$1,529,000
Exceptional Opportunity! Unique chance to own in an elite enclave of Toronto. Nestled on a quiet, family-friendly street, this bungalow on an expansive lot is surrounded by luxury newbuilt homes and offers endless potential to either renovate or build new- ideal for both homeowners and investors. Close proximity schools, parks, restaurants and easy access to highway and downtown.In 2021 conditional consent was granted to severe the parcel into two separate lots. File Number: B0021/21NY (id:50886)
Property Details
| MLS® Number | C12523212 |
| Property Type | Single Family |
| Community Name | Bedford Park-Nortown |
| Parking Space Total | 2 |
Building
| Bathroom Total | 4 |
| Bedrooms Above Ground | 4 |
| Bedrooms Total | 4 |
| Architectural Style | Bungalow |
| Basement Development | Finished |
| Basement Features | Separate Entrance |
| Basement Type | N/a, N/a (finished) |
| Construction Style Attachment | Detached |
| Cooling Type | Central Air Conditioning |
| Exterior Finish | Brick |
| Foundation Type | Concrete |
| Heating Fuel | Natural Gas |
| Heating Type | Forced Air |
| Stories Total | 1 |
| Size Interior | 1,500 - 2,000 Ft2 |
| Type | House |
| Utility Water | Municipal Water |
Parking
| No Garage |
Land
| Acreage | No |
| Sewer | Sanitary Sewer |
| Size Depth | 130 Ft |
| Size Frontage | 49 Ft ,8 In |
| Size Irregular | 49.7 X 130 Ft |
| Size Total Text | 49.7 X 130 Ft |
Rooms
| Level | Type | Length | Width | Dimensions |
|---|---|---|---|---|
| Main Level | Bedroom | 6.29 m | 3.87 m | 6.29 m x 3.87 m |
| Main Level | Dining Room | 3.3 m | 3.13 m | 3.3 m x 3.13 m |
| Main Level | Kitchen | 3.32 m | 3.85 m | 3.32 m x 3.85 m |
| Main Level | Eating Area | 3.6 m | 2.43 m | 3.6 m x 2.43 m |
| Main Level | Primary Bedroom | 5.08 m | 3.26 m | 5.08 m x 3.26 m |
| Main Level | Bedroom 2 | 5.83 m | 2.62 m | 5.83 m x 2.62 m |
| Main Level | Bedroom 3 | 3.79 m | 3.31 m | 3.79 m x 3.31 m |
Contact Us
Contact us for more information
Chris Kelos
Salesperson
RE/MAX Hallmark Realty Ltd.
785 Queen St East
Toronto, Ontario M4M 1H5
785 Queen St East
Toronto, Ontario M4M 1H5
(416) 465-7850
(416) 463-7850





