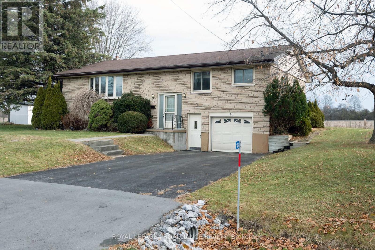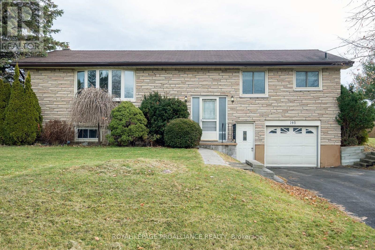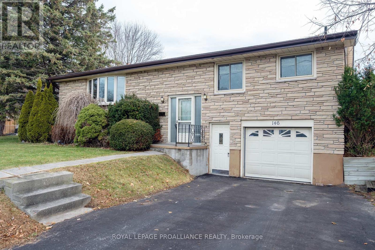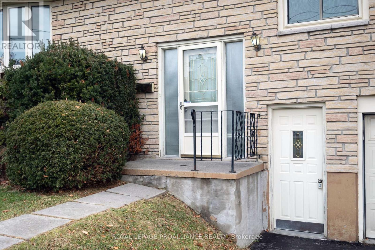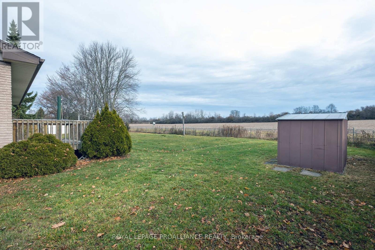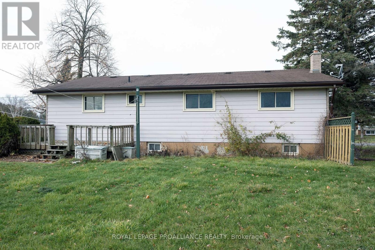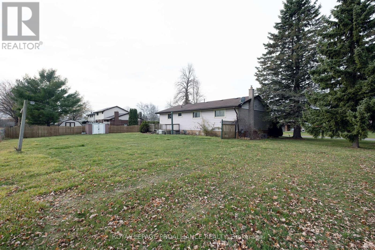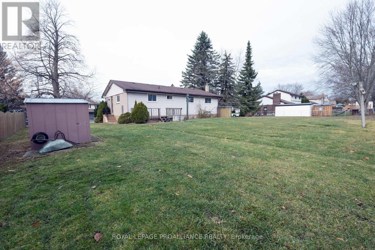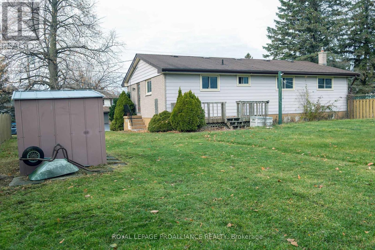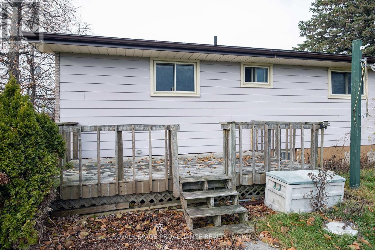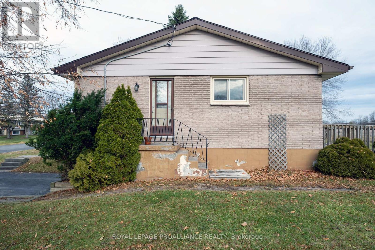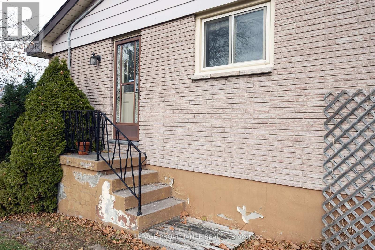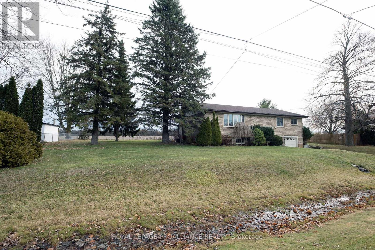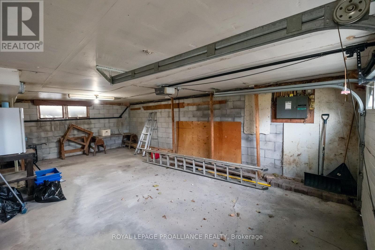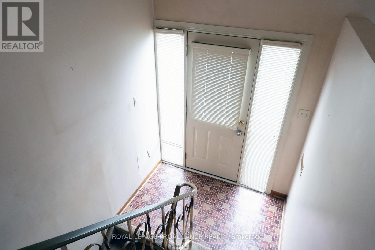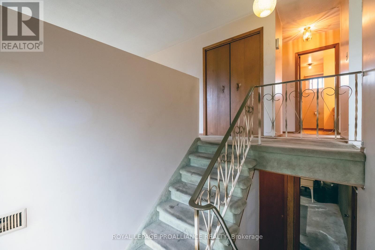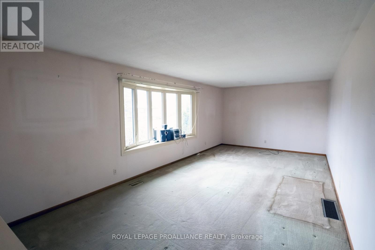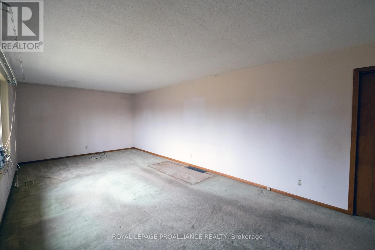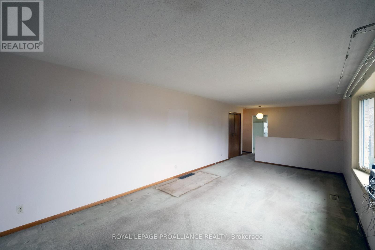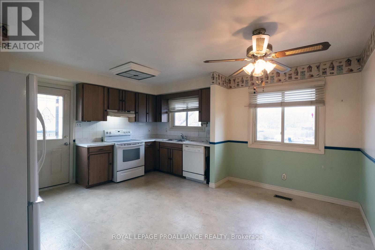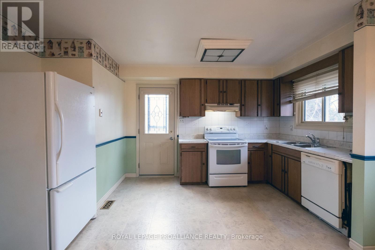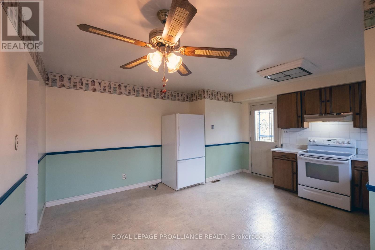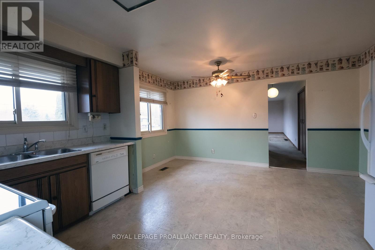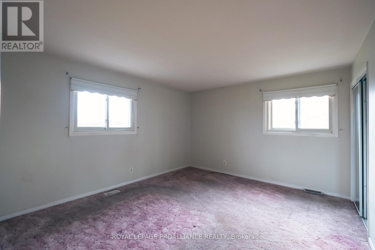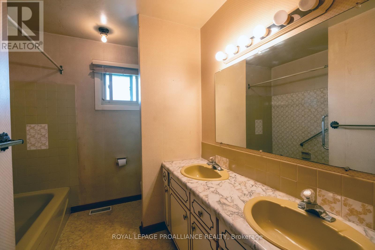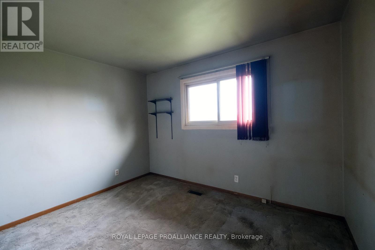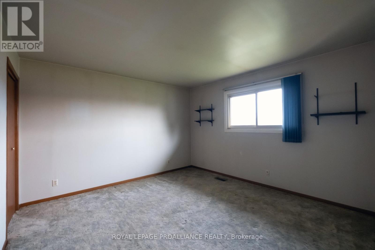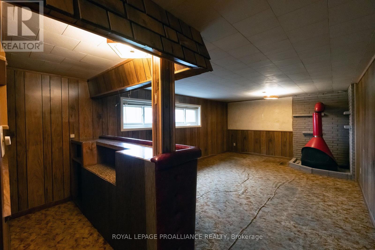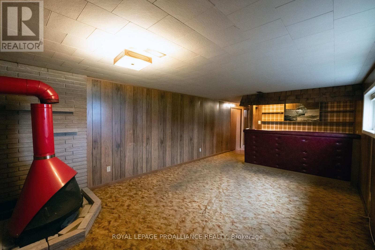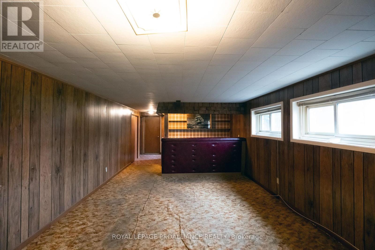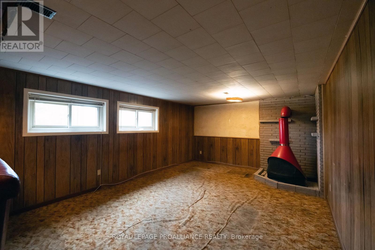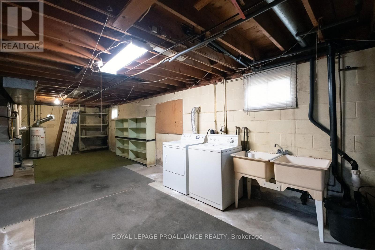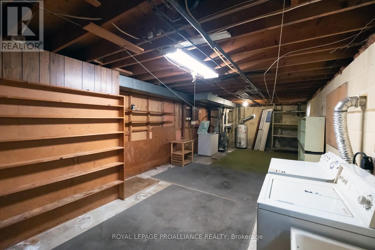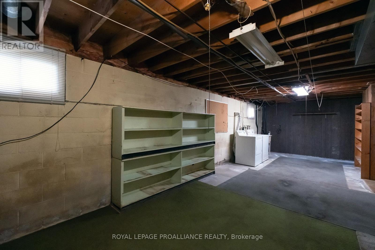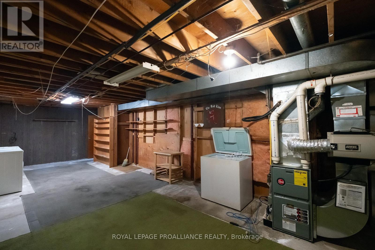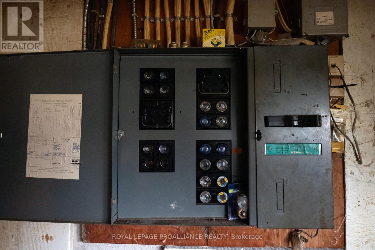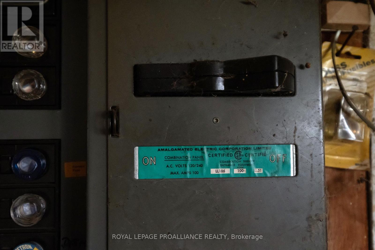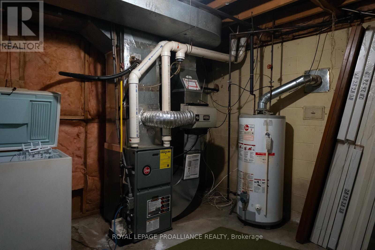146 Country Club Drive Quinte West, Ontario K8R 1B2
$399,000
Investors and first time home owners take a look at this 3 bedroom 1 bath brick home with attached single car garage and paved driveway. This cozy and functional home is the perfect opportunity to get into the market or simplify your lifestyle. Features 3 bedrooms, 1-4 piece bath, living room, kitchen with dining area and partially finished basement with rec room and bar area. Spacious back yard with no neighbours behind you. Nestled in a friendly neighbourhood, this home blends comfort and convenience with a layout that works for a variety of needs. Whether you are starting our or winding down, this property offers value and space you'll love to call home. (id:50886)
Property Details
| MLS® Number | X12575958 |
| Property Type | Single Family |
| Community Name | Sidney Ward |
| Amenities Near By | Golf Nearby, Hospital, Marina, Place Of Worship |
| Features | Flat Site |
| Parking Space Total | 3 |
Building
| Bathroom Total | 1 |
| Bedrooms Above Ground | 3 |
| Bedrooms Total | 3 |
| Age | 51 To 99 Years |
| Appliances | Garage Door Opener Remote(s), Water Meter, Dryer, Freezer, Stove, Washer, Refrigerator |
| Architectural Style | Bungalow |
| Basement Development | Partially Finished |
| Basement Type | Full (partially Finished) |
| Construction Style Attachment | Detached |
| Cooling Type | None |
| Exterior Finish | Brick, Vinyl Siding |
| Fire Protection | Smoke Detectors |
| Foundation Type | Block |
| Heating Fuel | Natural Gas |
| Heating Type | Forced Air |
| Stories Total | 1 |
| Size Interior | 700 - 1,100 Ft2 |
| Type | House |
| Utility Water | Municipal Water |
Parking
| Attached Garage | |
| Garage |
Land
| Acreage | No |
| Land Amenities | Golf Nearby, Hospital, Marina, Place Of Worship |
| Sewer | Septic System |
| Size Depth | 127 Ft ,8 In |
| Size Frontage | 125 Ft ,1 In |
| Size Irregular | 125.1 X 127.7 Ft |
| Size Total Text | 125.1 X 127.7 Ft|under 1/2 Acre |
| Zoning Description | Spr 301 |
Rooms
| Level | Type | Length | Width | Dimensions |
|---|---|---|---|---|
| Basement | Recreational, Games Room | 6.49 m | 3.84 m | 6.49 m x 3.84 m |
| Basement | Workshop | 9.38 m | 3.78 m | 9.38 m x 3.78 m |
| Main Level | Kitchen | 4.2 m | 4.88 m | 4.2 m x 4.88 m |
| Main Level | Living Room | 7.07 m | 3.53 m | 7.07 m x 3.53 m |
| Main Level | Primary Bedroom | 3.96 m | 3.65 m | 3.96 m x 3.65 m |
| Main Level | Bedroom 2 | 3.35 m | 2.62 m | 3.35 m x 2.62 m |
| Main Level | Bedroom 3 | 3.65 m | 3.65 m | 3.65 m x 3.65 m |
| Main Level | Bathroom | 2.56 m | 2.1 m | 2.56 m x 2.1 m |
| Main Level | Foyer | 1.15 m | 1.82 m | 1.15 m x 1.82 m |
Utilities
| Electricity | Installed |
Contact Us
Contact us for more information
Linda Schick
Salesperson
357 Front Street
Belleville, Ontario K8N 2Z9
(613) 966-6060
(613) 966-2904
www.discoverroyallepage.ca/

