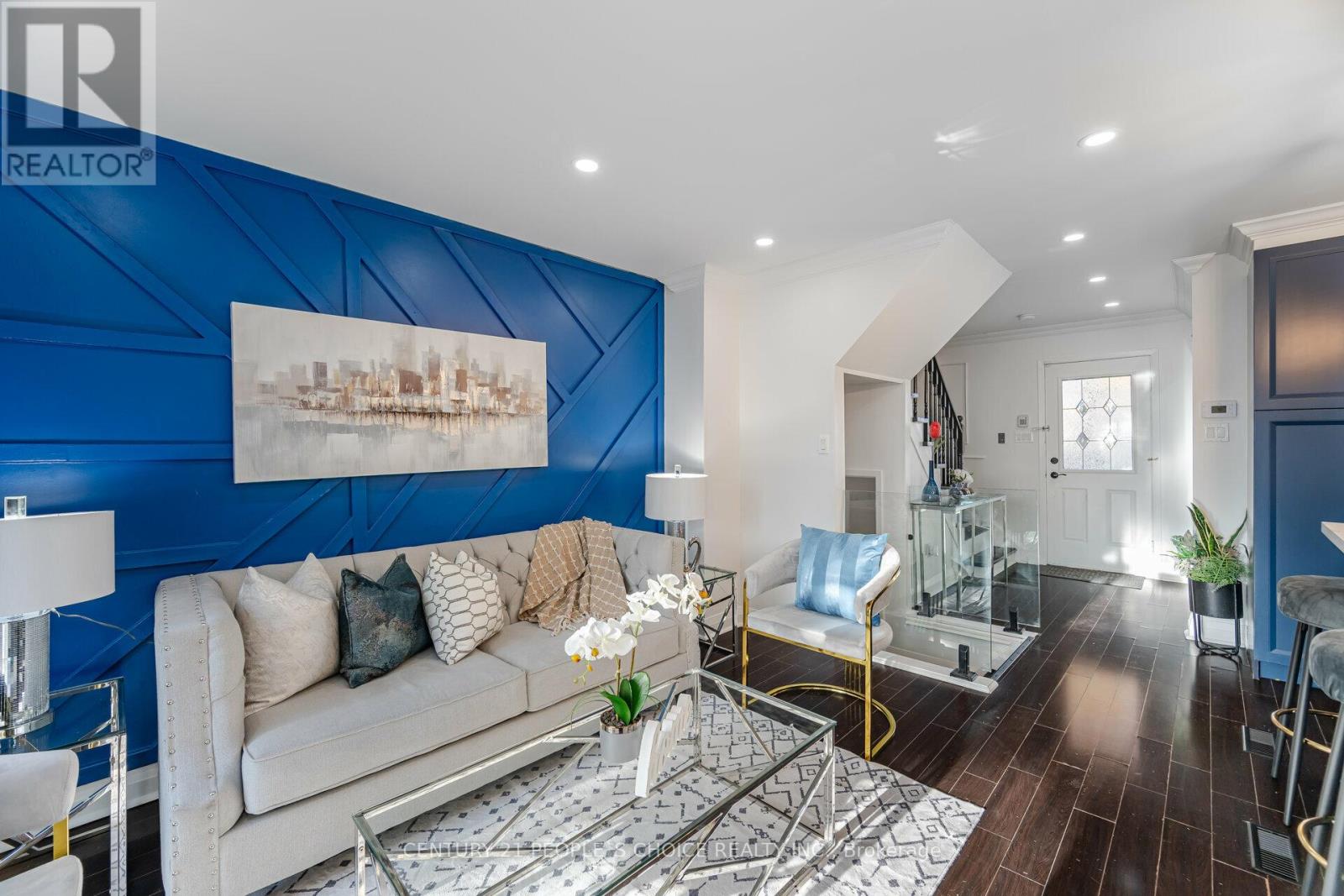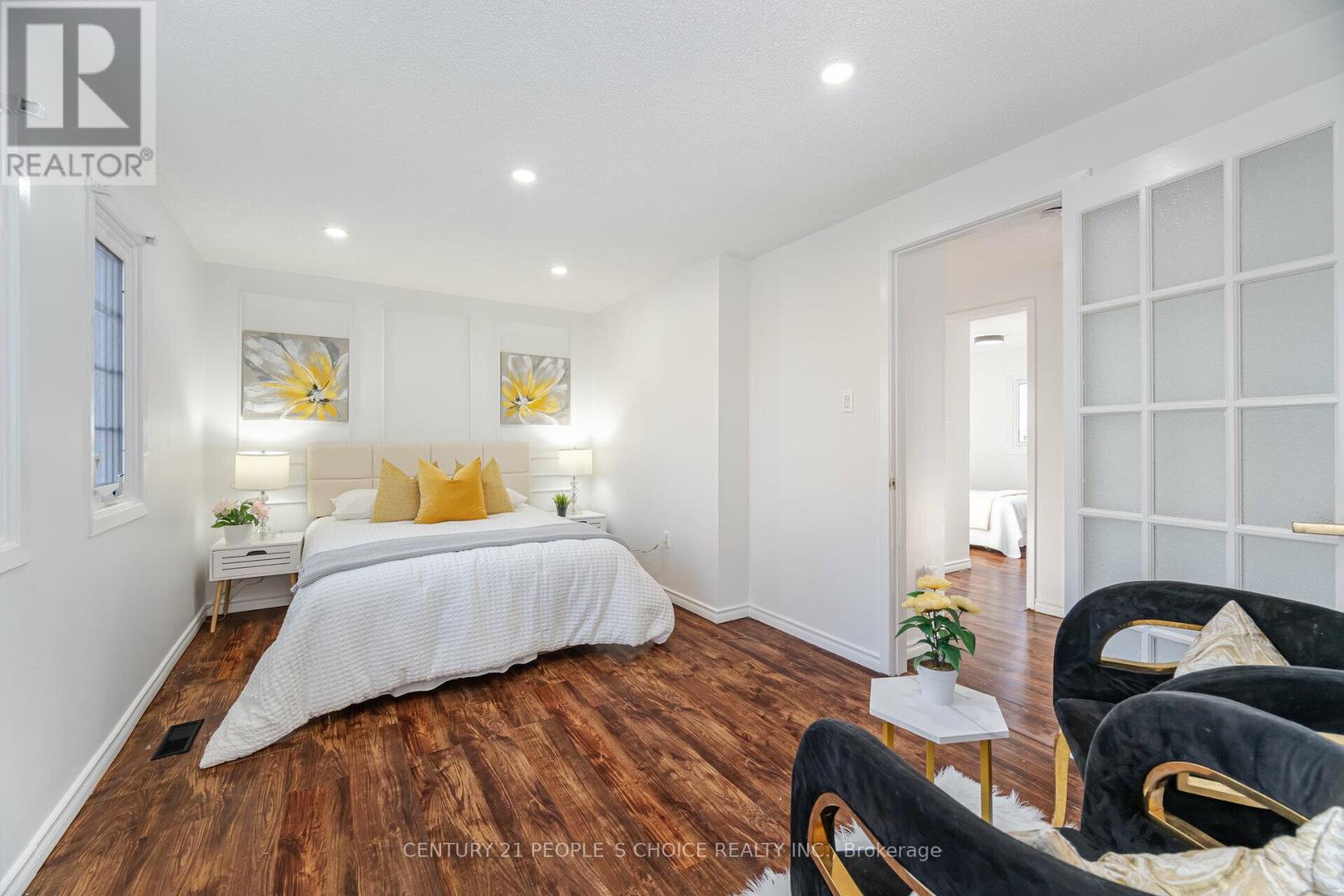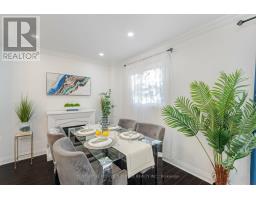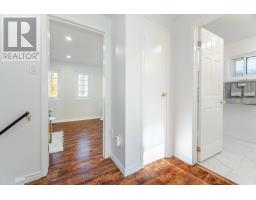146 Delaney Drive Ajax, Ontario L1T 2M2
$849,000
Discover this stunning, fully renovated 3-bedroom detached home with finished basement, ready to welcome you. This modern masterpiece boasts a sleek kitchen with a stylish island, updated flooring throughout, and top-of-the-line stainless steel appliances and quartz countertops. Cozy up by the fireplace in the inviting living room, or enjoy al fresco dining on the spacious deck or in the gazebo. The low-maintenance backyard is perfect for relaxation and entertaining. Basement features Rec room with full size washroom. Conveniently located near the 401, shopping centers, and excellent schools, this home offers the ideal blend of comfort and convenience. Don't miss this opportunity to make it yours! (id:50886)
Property Details
| MLS® Number | E10415150 |
| Property Type | Single Family |
| Community Name | Central West |
| AmenitiesNearBy | Hospital, Park, Public Transit, Schools |
| EquipmentType | Water Heater |
| Features | Carpet Free |
| ParkingSpaceTotal | 4 |
| RentalEquipmentType | Water Heater |
Building
| BathroomTotal | 2 |
| BedroomsAboveGround | 3 |
| BedroomsTotal | 3 |
| Amenities | Fireplace(s) |
| Appliances | Dishwasher, Dryer, Refrigerator, Stove, Washer |
| BasementDevelopment | Finished |
| BasementType | N/a (finished) |
| ConstructionStyleAttachment | Detached |
| CoolingType | Central Air Conditioning |
| ExteriorFinish | Brick |
| FireplacePresent | Yes |
| FoundationType | Unknown |
| HeatingFuel | Natural Gas |
| HeatingType | Forced Air |
| StoriesTotal | 2 |
| Type | House |
| UtilityWater | Municipal Water |
Parking
| Attached Garage |
Land
| Acreage | No |
| FenceType | Fenced Yard |
| LandAmenities | Hospital, Park, Public Transit, Schools |
| Sewer | Sanitary Sewer |
| SizeDepth | 101 Ft ,8 In |
| SizeFrontage | 29 Ft ,7 In |
| SizeIrregular | 29.64 X 101.71 Ft |
| SizeTotalText | 29.64 X 101.71 Ft |
Rooms
| Level | Type | Length | Width | Dimensions |
|---|---|---|---|---|
| Second Level | Primary Bedroom | 4.71 m | 2.79 m | 4.71 m x 2.79 m |
| Second Level | Bedroom 2 | 3.26 m | 2.79 m | 3.26 m x 2.79 m |
| Second Level | Bedroom 3 | 2.9 m | 2.58 m | 2.9 m x 2.58 m |
| Basement | Recreational, Games Room | Measurements not available | ||
| Main Level | Living Room | 6 m | 5.78 m | 6 m x 5.78 m |
| Main Level | Dining Room | 5.78 m | 6 m | 5.78 m x 6 m |
| Main Level | Kitchen | 6 m | 5.78 m | 6 m x 5.78 m |
https://www.realtor.ca/real-estate/27632772/146-delaney-drive-ajax-central-west-central-west
Interested?
Contact us for more information
Priten Shah
Broker
1780 Albion Road Unit 2 & 3
Toronto, Ontario M9V 1C1













































































