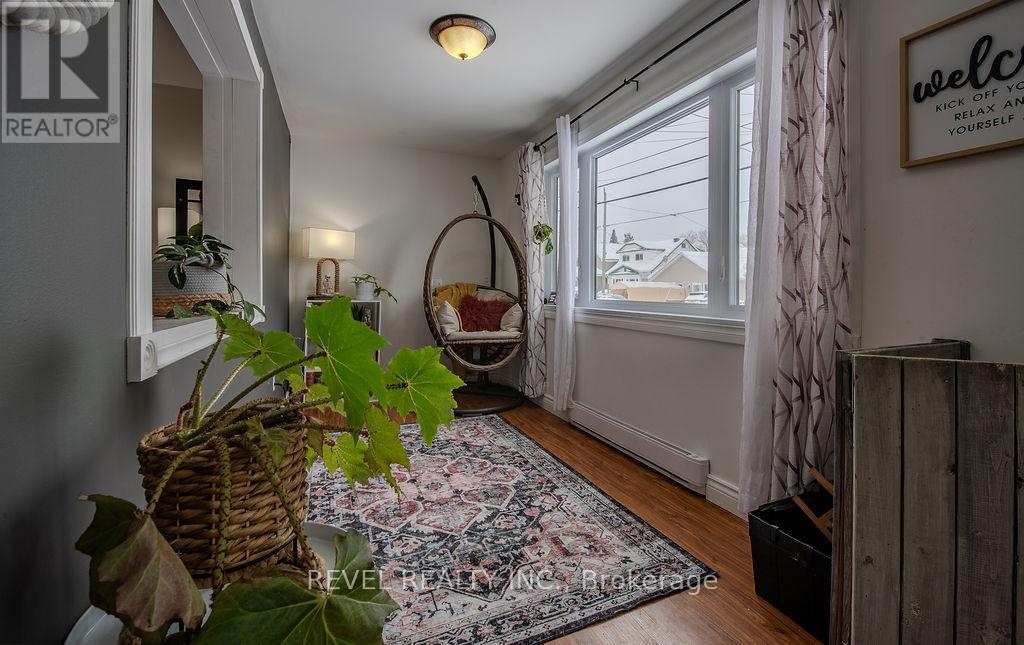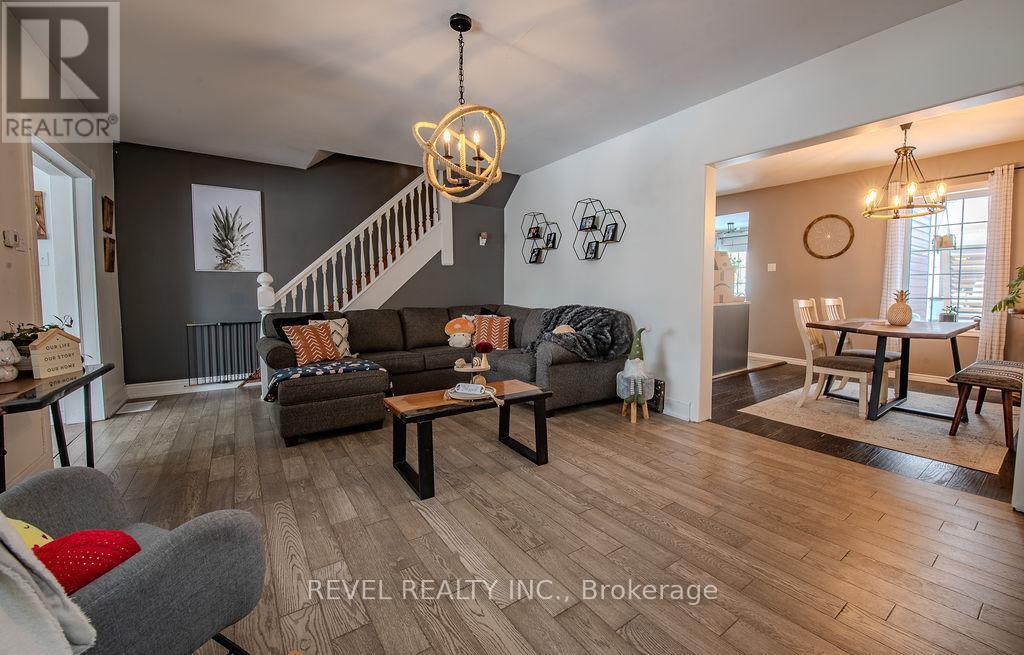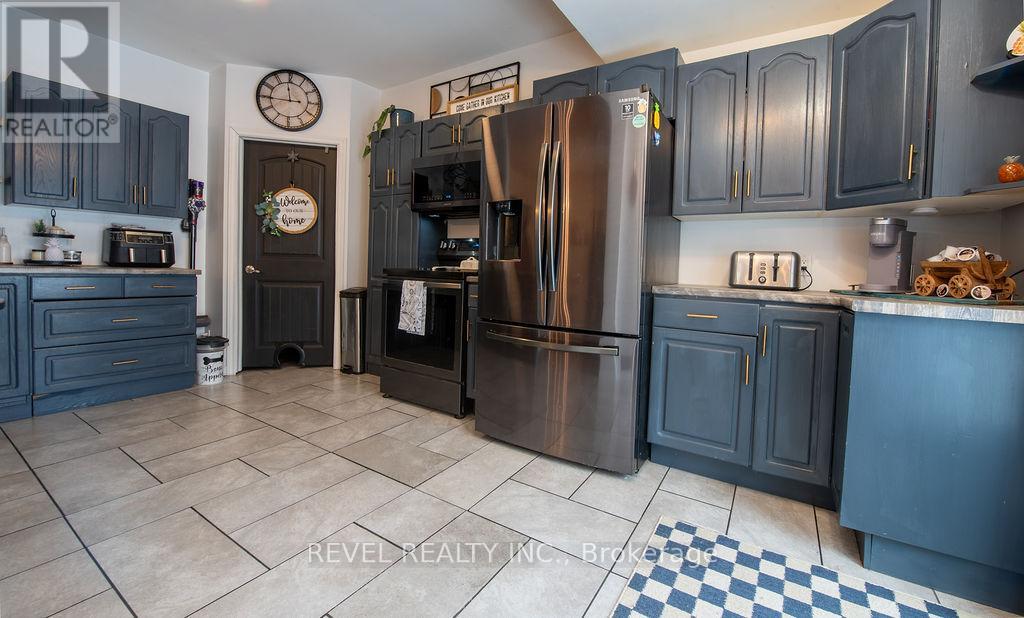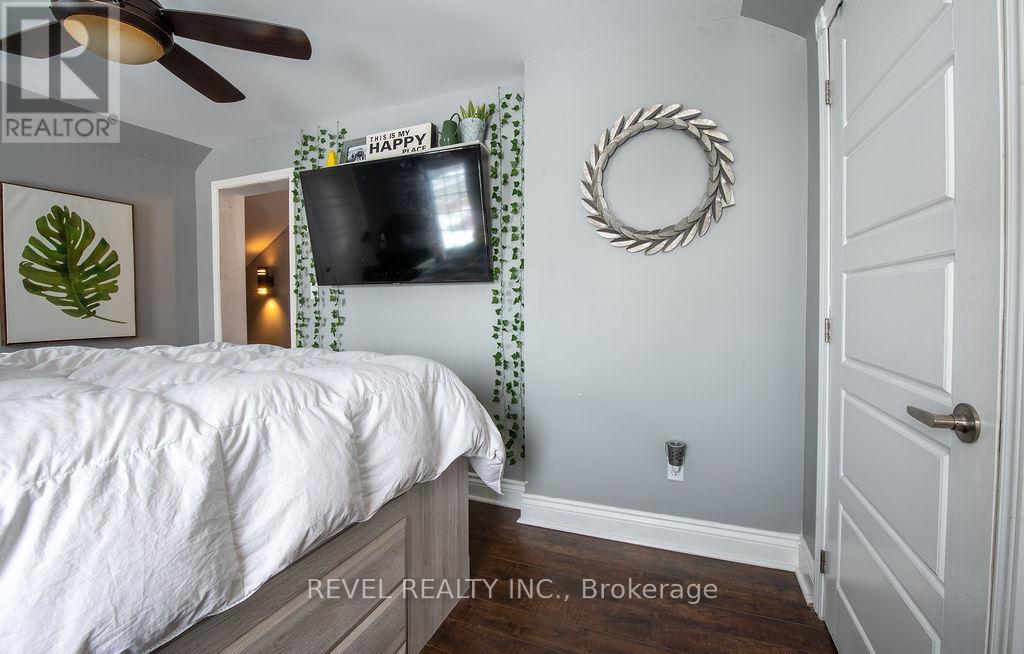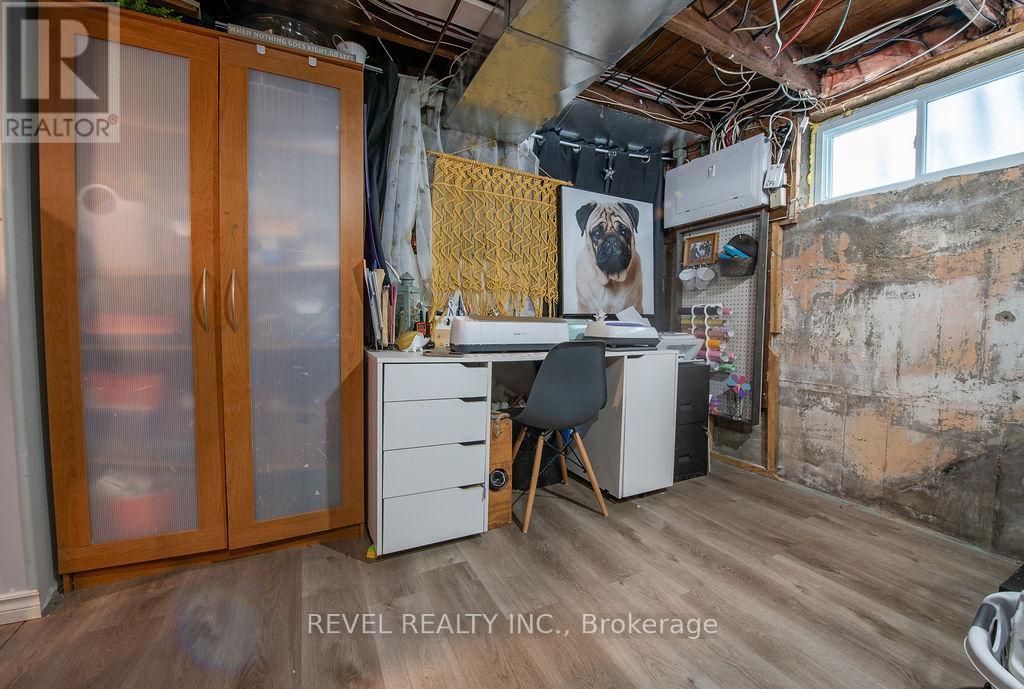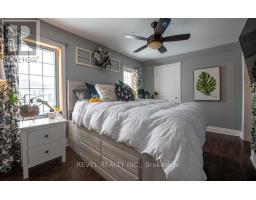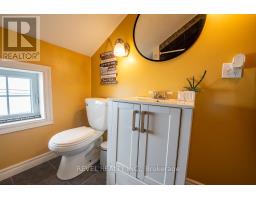146 Elm Street S Timmins, Ontario P4N 1W8
$244,900
Beautiful 4-Bedroom (3+1), 2 bathroom (1 full and 1 half bath) family home. This charming home combines comfort, convenience with modern upgrades. The home features a spacious layout and a fully fenced-in yard, perfect for families and pets or those who love to entertain. Spacious rooms offering plenty of natural light, perfect for family living or working from home. Recent Updates include; Eavestrough Installation (2024), Fresh paint on Main Floor (2024). A modern, neutral colour palette that complements any style. New Flooring on Main Floor (2019-2020), Laundry room Reno (2017), Some Windows, as well as Siding & Insulation (2018), The Electrical Panel (2020). Updated to meet current standards, offering safety and reliability and heat tracers on the shingles to battle the winter elements as well as central air to enjoy those warm summer days. Close to schools, parks, shopping, and other amenities. Don't miss out on the opportunity to own this beautiful, updated home that is ready for you to move in and make it your own. (id:50886)
Property Details
| MLS® Number | T11982137 |
| Property Type | Single Family |
| Community Name | TS - SE |
| Parking Space Total | 2 |
Building
| Bathroom Total | 3 |
| Bedrooms Above Ground | 3 |
| Bedrooms Below Ground | 1 |
| Bedrooms Total | 4 |
| Appliances | Dishwasher, Microwave, Refrigerator, Stove |
| Basement Development | Partially Finished |
| Basement Type | N/a (partially Finished) |
| Construction Style Attachment | Detached |
| Cooling Type | Central Air Conditioning |
| Exterior Finish | Vinyl Siding |
| Foundation Type | Poured Concrete |
| Half Bath Total | 1 |
| Heating Fuel | Natural Gas |
| Heating Type | Forced Air |
| Stories Total | 2 |
| Size Interior | 1,100 - 1,500 Ft2 |
| Type | House |
| Utility Water | Municipal Water |
Parking
| No Garage |
Land
| Acreage | No |
| Sewer | Sanitary Sewer |
| Size Depth | 100 Ft |
| Size Frontage | 30 Ft |
| Size Irregular | 30 X 100 Ft |
| Size Total Text | 30 X 100 Ft|under 1/2 Acre |
| Zoning Description | Na-r3 |
Rooms
| Level | Type | Length | Width | Dimensions |
|---|---|---|---|---|
| Second Level | Primary Bedroom | 4.11 m | 2.9 m | 4.11 m x 2.9 m |
| Second Level | Bedroom 2 | 5.52 m | 3.08 m | 5.52 m x 3.08 m |
| Second Level | Bedroom 3 | 3.08 m | 2.83 m | 3.08 m x 2.83 m |
| Basement | Bedroom 4 | 3.99 m | 2.96 m | 3.99 m x 2.96 m |
| Basement | Utility Room | 7.53 m | 3.14 m | 7.53 m x 3.14 m |
| Basement | Laundry Room | 2.74 m | 2.83 m | 2.74 m x 2.83 m |
| Main Level | Foyer | 5.67 m | 2.04 m | 5.67 m x 2.04 m |
| Main Level | Living Room | 4.11 m | 5.49 m | 4.11 m x 5.49 m |
| Main Level | Dining Room | 3.08 m | 3.17 m | 3.08 m x 3.17 m |
| Main Level | Kitchen | 5.18 m | 3.17 m | 5.18 m x 3.17 m |
Utilities
| Cable | Available |
| Sewer | Available |
https://www.realtor.ca/real-estate/27938146/146-elm-street-s-timmins-ts-se-ts-se
Contact Us
Contact us for more information
Marc Lacroix
Salesperson
www.facebook.com/mrmarclacroix?mibextid=LQQJ4d
255 Algonquin Blvd. W.
Timmins, Ontario P4N 2R8
(705) 288-3834






