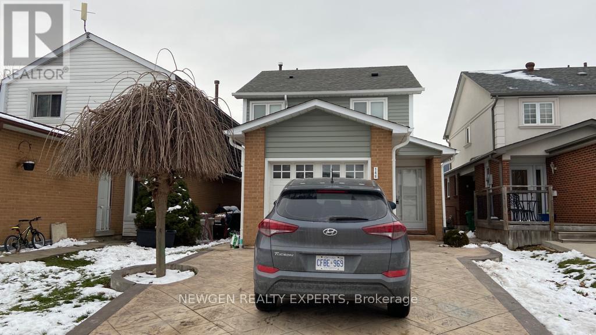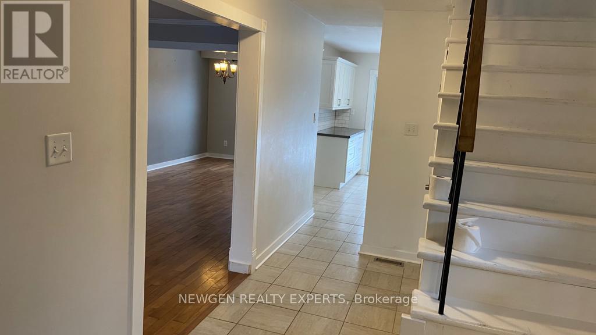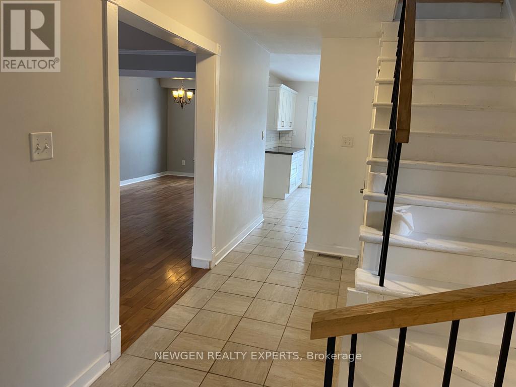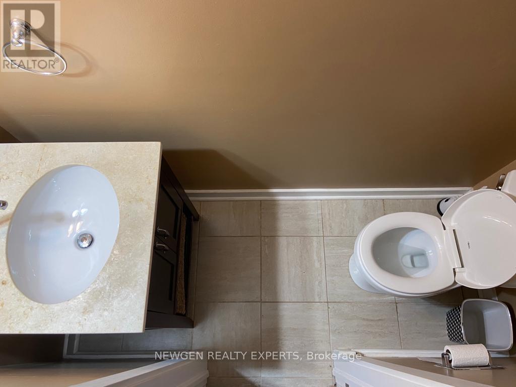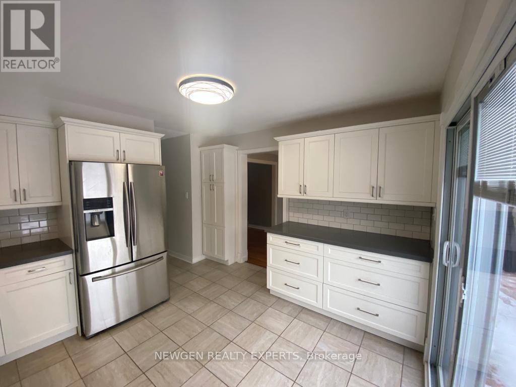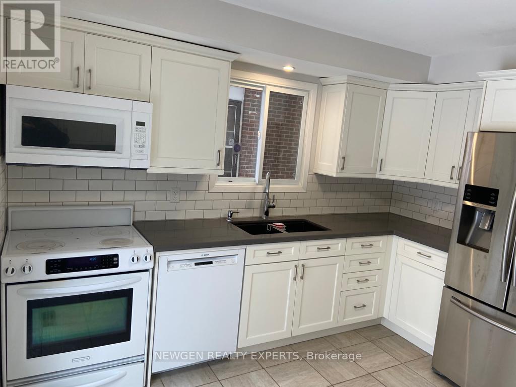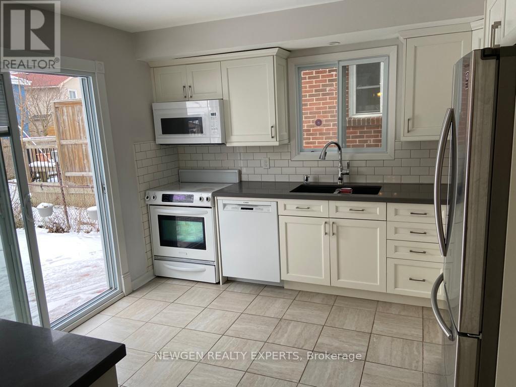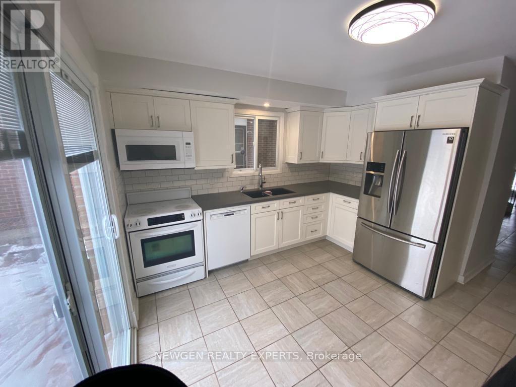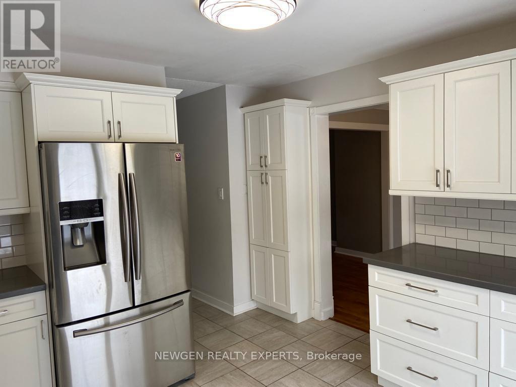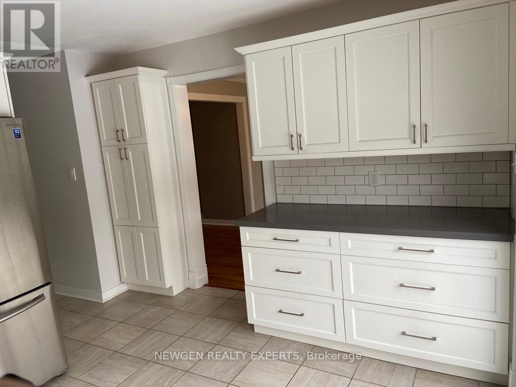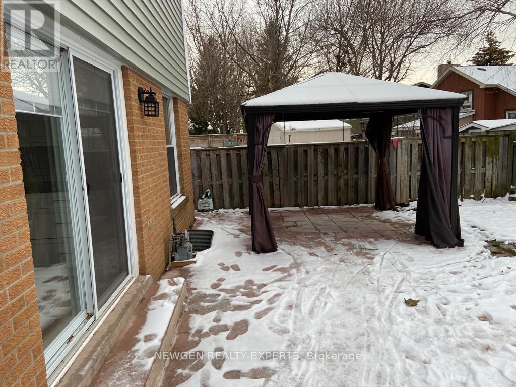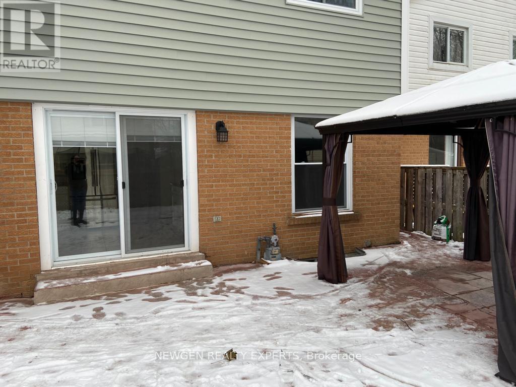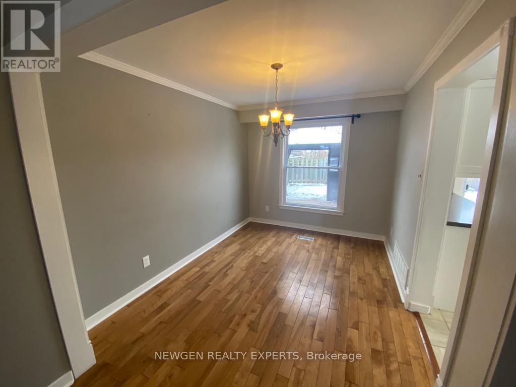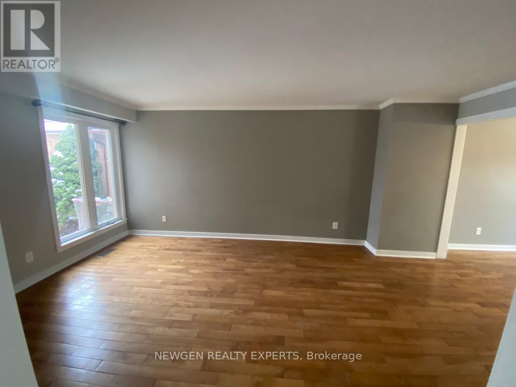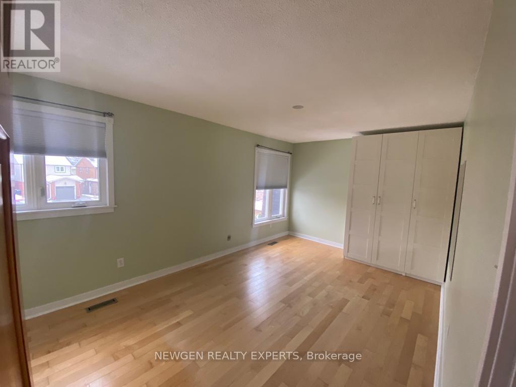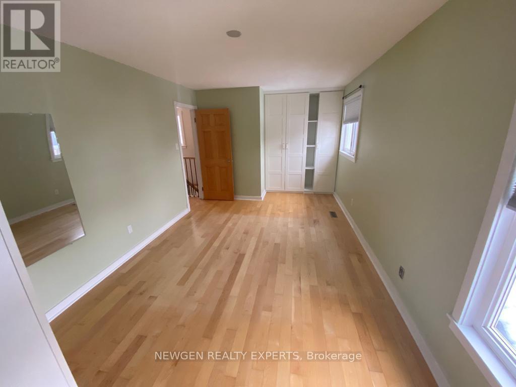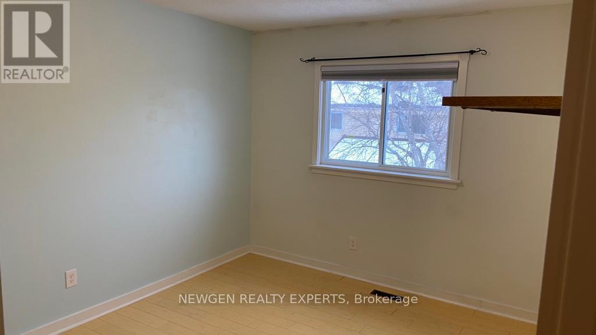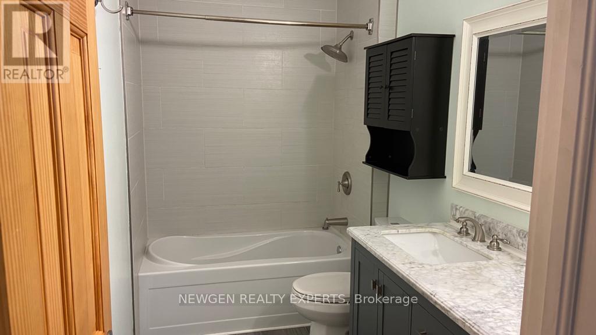146 Fanshawe Drive Brampton, Ontario L6Z 1B1
3 Bedroom
2 Bathroom
1,100 - 1,500 ft2
Central Air Conditioning
Forced Air
$2,649 Monthly
Available From Nov 1. Very Clean, Bright & Spacious Detached House. Nicely Kept. Carpet Free House In A Kid Friendly Neighborhood. 3 Spacious Bedrooms, 2 Washrooms. Separate Family Room, Dining Area. Spacious Kitchen with Lots of Cabinet Space. Nice Backyard. Close To School, Transit , Shopping, Groceries, Hwy 410 & Other Amenities. Basement Not Included. Tenant pays 70% of total cost of utilities. 30% paid by basement tenants. (id:50886)
Property Details
| MLS® Number | W12462995 |
| Property Type | Single Family |
| Community Name | Heart Lake West |
| Amenities Near By | Park, Place Of Worship, Public Transit, Schools |
| Community Features | Community Centre |
| Features | Carpet Free, In Suite Laundry |
| Parking Space Total | 3 |
Building
| Bathroom Total | 2 |
| Bedrooms Above Ground | 3 |
| Bedrooms Total | 3 |
| Appliances | Oven - Built-in, Dishwasher, Dryer, Stove, Washer, Refrigerator |
| Basement Type | None |
| Construction Style Attachment | Detached |
| Cooling Type | Central Air Conditioning |
| Exterior Finish | Brick, Vinyl Siding |
| Flooring Type | Laminate, Tile |
| Foundation Type | Concrete |
| Half Bath Total | 1 |
| Heating Fuel | Natural Gas |
| Heating Type | Forced Air |
| Stories Total | 2 |
| Size Interior | 1,100 - 1,500 Ft2 |
| Type | House |
| Utility Water | Municipal Water |
Parking
| Attached Garage | |
| Garage |
Land
| Acreage | No |
| Fence Type | Fenced Yard |
| Land Amenities | Park, Place Of Worship, Public Transit, Schools |
| Sewer | Sanitary Sewer |
| Size Depth | 102 Ft ,9 In |
| Size Frontage | 30 Ft ,9 In |
| Size Irregular | 30.8 X 102.8 Ft |
| Size Total Text | 30.8 X 102.8 Ft |
Rooms
| Level | Type | Length | Width | Dimensions |
|---|---|---|---|---|
| Second Level | Primary Bedroom | Measurements not available | ||
| Second Level | Bedroom 2 | Measurements not available | ||
| Second Level | Bedroom 3 | Measurements not available | ||
| Main Level | Living Room | Measurements not available | ||
| Main Level | Dining Room | Measurements not available | ||
| Main Level | Kitchen | Measurements not available |
Contact Us
Contact us for more information
Bhavik Vyas
Broker
www.bhavikvyas.ca/
www.facebook.com/bhavikvyasrealtor/
Newgen Realty Experts
2000 Argentia Rd Plaza 1 #418
Mississauga, Ontario L5N 2R7
2000 Argentia Rd Plaza 1 #418
Mississauga, Ontario L5N 2R7
(905) 236-2000
(905) 593-2006

