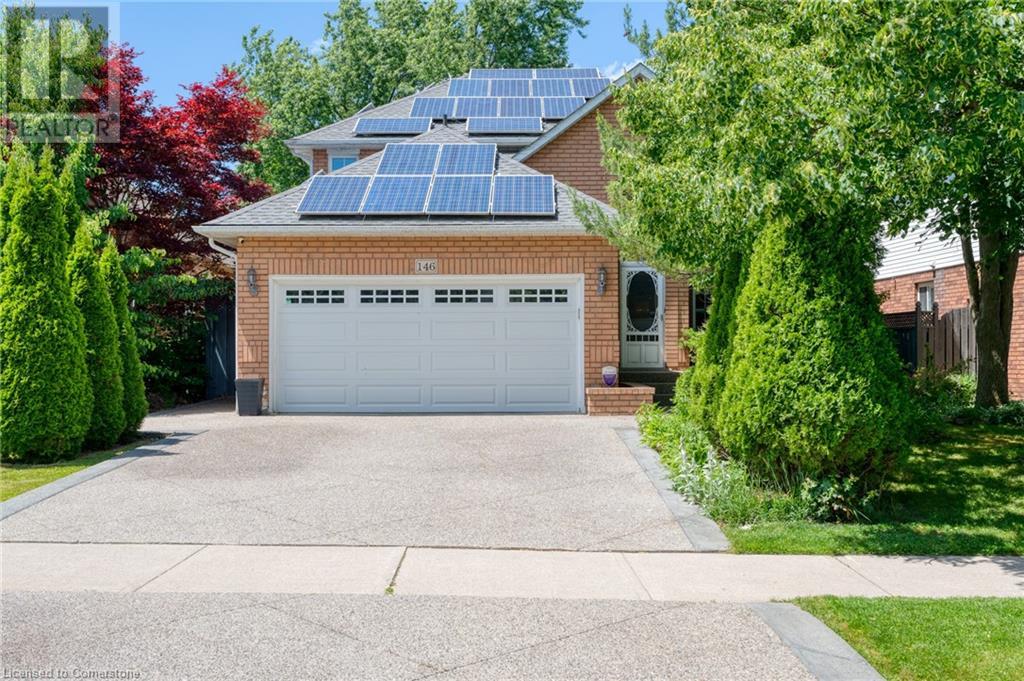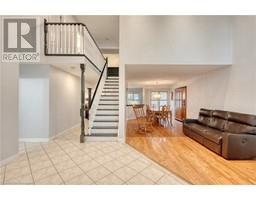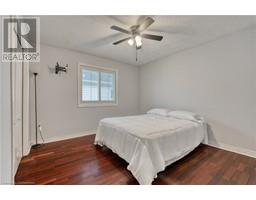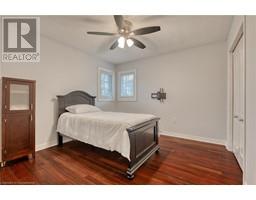146 Kitty Murray Lane Ancaster, Ontario L9K 1K8
$1,049,000
Located in the heart of Ancaster Meadowlands! Freshly painted throughout with nice neutral decor! This 3 bedroom, 2.5 bath home offers a heated inground pool with total privacy, mature trees and great backyard space for entertaining. This home is perfect for a growing family who likes to be close to schools, parks and all amenities. Kitty Murray park is steps away! Upgraded eat in kitchen with granite counters, white cabinetry, backsplash and stainless steel appliances. Large formal dining and living room area with hardwood flooring and vaulted ceilings that lead to a great family room. Fantastic updated painted piano staircase that leads to the bedroom level with three generous size bedrooms. Large primary bedroom with vaulted ceilings, walk in closet and updated ensuite bathroom. 200amp generator hook up. Sprinkler system. Upgraded attic insulation. Furnace & AC 2022. Aggregate concrete driveway for 4 cars plus the double car garage. This home is close to all amenities, schools, shopping, easy access to Linc, Hwy 403 and easy drive to Hamilton Airport. RSA. (id:50886)
Property Details
| MLS® Number | 40679291 |
| Property Type | Single Family |
| AmenitiesNearBy | Park, Schools |
| EquipmentType | Water Heater |
| ParkingSpaceTotal | 6 |
| PoolType | Inground Pool |
| RentalEquipmentType | Water Heater |
Building
| BathroomTotal | 3 |
| BedroomsAboveGround | 3 |
| BedroomsTotal | 3 |
| Appliances | Dishwasher, Refrigerator, Stove, Window Coverings, Hot Tub |
| ArchitecturalStyle | 2 Level |
| BasementDevelopment | Unfinished |
| BasementType | Full (unfinished) |
| ConstructionStyleAttachment | Detached |
| CoolingType | Central Air Conditioning |
| ExteriorFinish | Brick |
| FoundationType | Poured Concrete |
| HalfBathTotal | 1 |
| HeatingFuel | Natural Gas |
| HeatingType | Forced Air |
| StoriesTotal | 2 |
| SizeInterior | 2180 Sqft |
| Type | House |
| UtilityWater | Municipal Water |
Parking
| Attached Garage |
Land
| Acreage | No |
| LandAmenities | Park, Schools |
| Sewer | Municipal Sewage System |
| SizeDepth | 128 Ft |
| SizeFrontage | 52 Ft |
| SizeTotalText | Under 1/2 Acre |
| ZoningDescription | Single Family |
Rooms
| Level | Type | Length | Width | Dimensions |
|---|---|---|---|---|
| Second Level | Bedroom | 10'11'' x 13'1'' | ||
| Second Level | Bedroom | 11'1'' x 13'1'' | ||
| Second Level | 4pc Bathroom | 8' x 8' | ||
| Second Level | 3pc Bathroom | 8' x 8' | ||
| Second Level | Bedroom | 18'8'' x 13'1'' | ||
| Main Level | Living Room/dining Room | 34' x 11' | ||
| Main Level | Family Room | 16'1'' x 18'1'' | ||
| Main Level | 2pc Bathroom | 8' x 8' | ||
| Main Level | Eat In Kitchen | 16' x 9' |
https://www.realtor.ca/real-estate/27668049/146-kitty-murray-lane-ancaster
Interested?
Contact us for more information
Melanie Cunningham
Salesperson
177 West 23rd Street
Hamilton, Ontario L9C 4V8































































