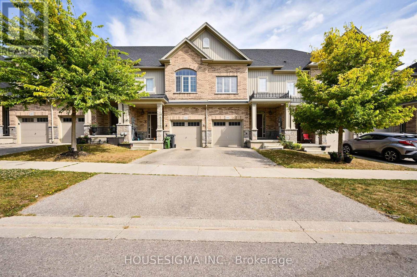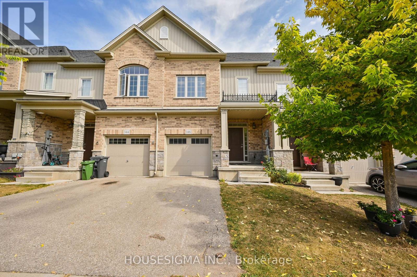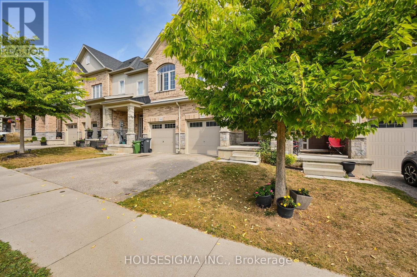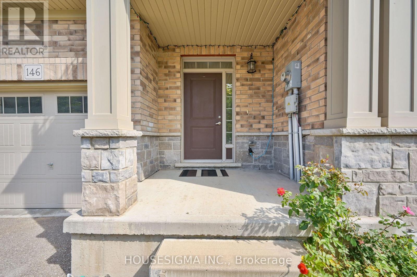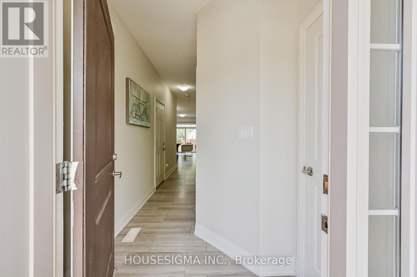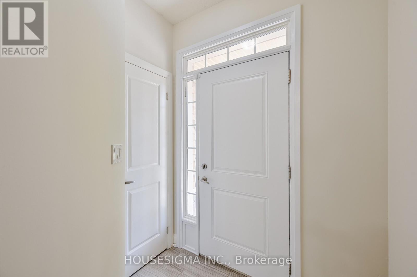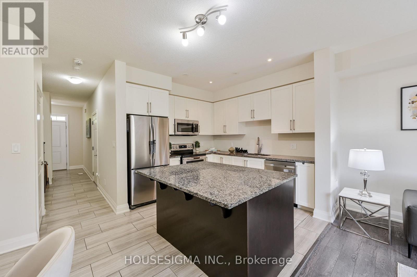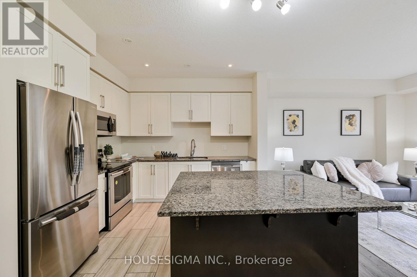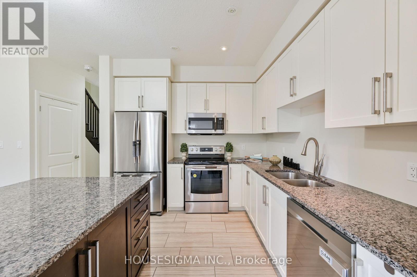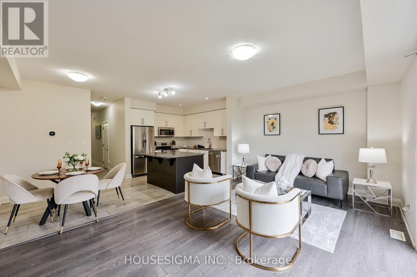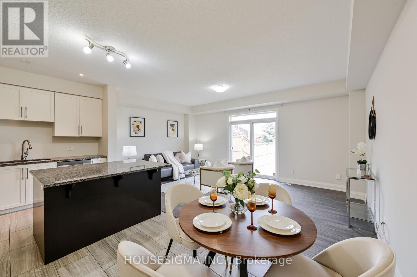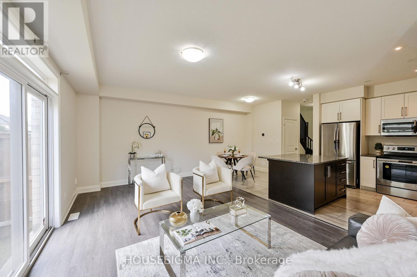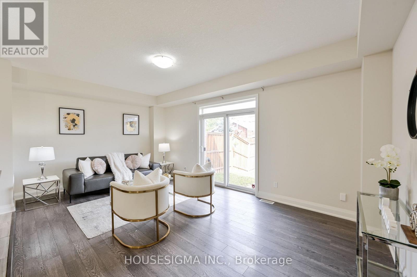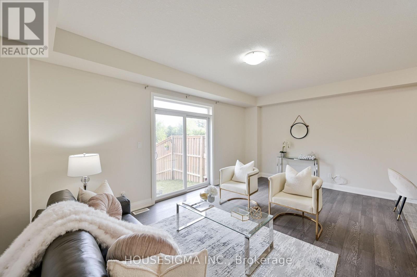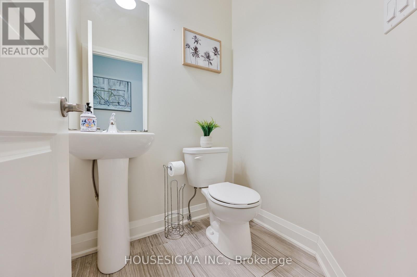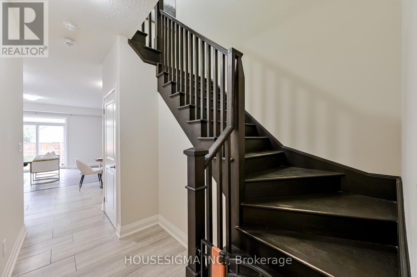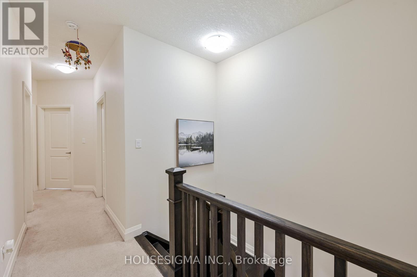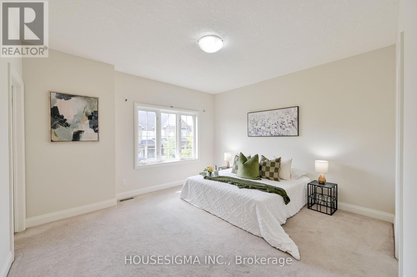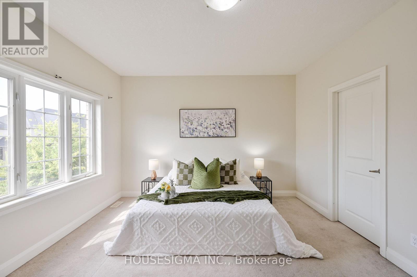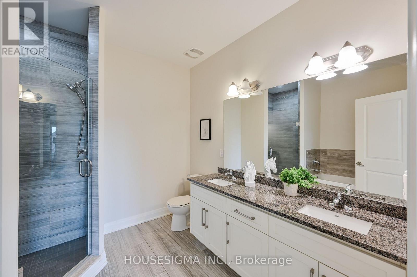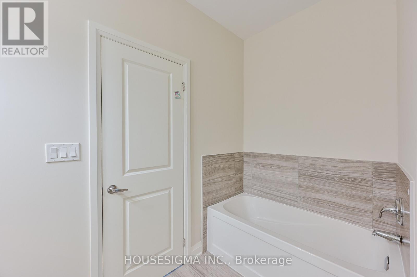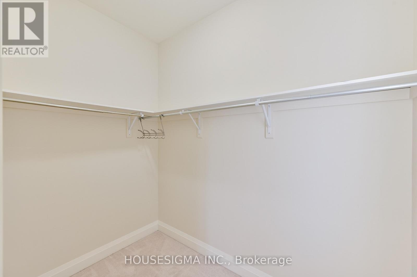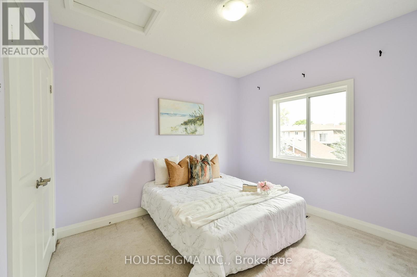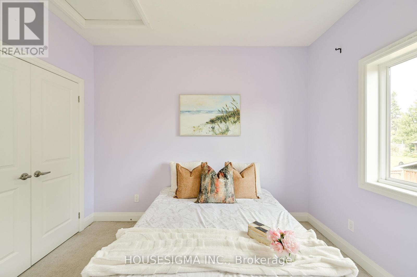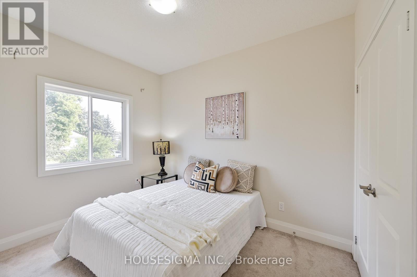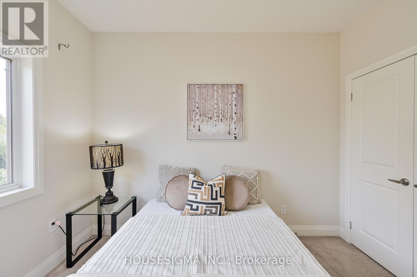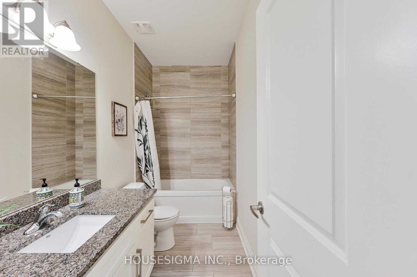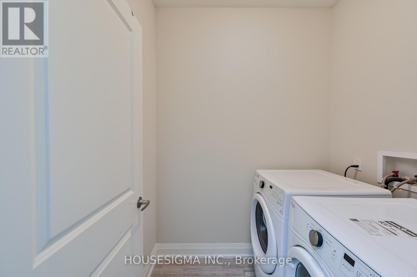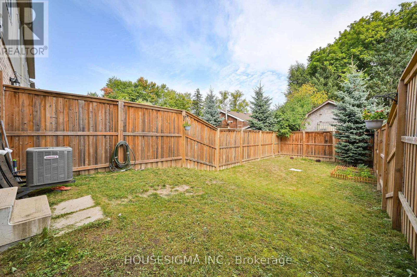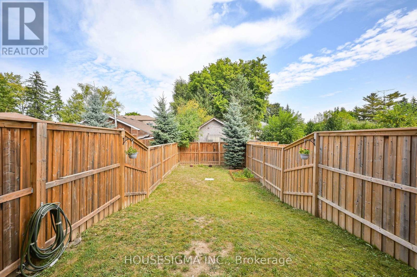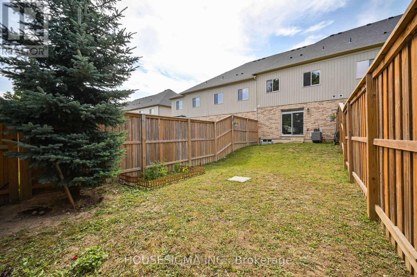146 Law Drive Guelph, Ontario N1E 0M2
$2,850 Monthly
Freehold Town Loaded With Upgrades! Soaring 9' Ceilings On Both The Main & Upper Levels, Main Floor Is Carpet-Free. The Large Eat In Kitchen Has Extended Cabinetry & Convenient Island. The Kitchen Blends Seamlessly Into The Spacious Open Concept Living Area. Upstairs Boasts 3 Beds, 2 Full Baths And Convenient Laundry Room. The Primary Is Quite Large, Has A Walk-In Closet And Luxurious Ensuite Bathroom. Entire Home Has Plenty Of Natural Light And The Fully Fenced Backyard Is A Beautiful & Private Space, Perfect For Kids & Entertaining. Guelph's East End Has Incredible Schools, Parks, Trails, And Easy Highway Access. Tenants Pay All Utilities and Hot Water Heater Rental Charges. (id:50886)
Property Details
| MLS® Number | X12516682 |
| Property Type | Single Family |
| Community Name | Grange Road |
| Features | In Suite Laundry |
| Parking Space Total | 2 |
Building
| Bathroom Total | 3 |
| Bedrooms Above Ground | 3 |
| Bedrooms Total | 3 |
| Age | 6 To 15 Years |
| Appliances | Garage Door Opener Remote(s), Dishwasher, Dryer, Microwave, Range, Stove, Washer, Refrigerator |
| Basement Development | Unfinished |
| Basement Type | N/a (unfinished) |
| Construction Style Attachment | Attached |
| Cooling Type | Central Air Conditioning |
| Exterior Finish | Brick, Vinyl Siding |
| Flooring Type | Laminate, Tile, Carpeted |
| Foundation Type | Concrete |
| Half Bath Total | 1 |
| Heating Fuel | Natural Gas |
| Heating Type | Forced Air |
| Stories Total | 2 |
| Size Interior | 1,100 - 1,500 Ft2 |
| Type | Row / Townhouse |
| Utility Water | Municipal Water |
Parking
| Garage |
Land
| Acreage | No |
| Sewer | Sanitary Sewer |
| Size Depth | 118 Ft ,4 In |
| Size Frontage | 19 Ft ,9 In |
| Size Irregular | 19.8 X 118.4 Ft |
| Size Total Text | 19.8 X 118.4 Ft |
Rooms
| Level | Type | Length | Width | Dimensions |
|---|---|---|---|---|
| Second Level | Primary Bedroom | 4.2 m | 3.97 m | 4.2 m x 3.97 m |
| Second Level | Bedroom 2 | 3.36 m | 3.03 m | 3.36 m x 3.03 m |
| Second Level | Bedroom 3 | 3.36 m | 2.67 m | 3.36 m x 2.67 m |
| Second Level | Laundry Room | 1.93 m | 1.56 m | 1.93 m x 1.56 m |
| Main Level | Living Room | 5.82 m | 3.65 m | 5.82 m x 3.65 m |
| Main Level | Dining Room | 2.49 m | 2.23 m | 2.49 m x 2.23 m |
| Main Level | Kitchen | 3.18 m | 3.32 m | 3.18 m x 3.32 m |
https://www.realtor.ca/real-estate/29075151/146-law-drive-guelph-grange-road-grange-road
Contact Us
Contact us for more information
Paul Singh
Salesperson
15 Allstate Parkway #629
Markham, Ontario L3R 5B4
(647) 360-2330
housesigma.com/

