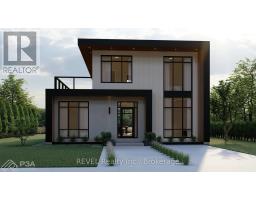146 Lone Pine Road Georgian Bay, Ontario L0K 1S0
$999,900
Preconstruction....Stunning Modern Waterfront Cottage in the Heart of Muskoka 4 Bed, 5 Bath. Welcome to your dream retreat on the serene shores of Muskoka! This exquisite 4-bedroom, 5-bathroom year-round cottage seamlessly blends contemporary luxury with the natural beauty of Ontario's most coveted cottage country. Set on a pristine, south-facing lot with over private shoreline, this custom-built home offers breathtaking panoramic views and all-day sun. The open-concept main living space is designed for both comfort and entertaining, featuring soaring ceilings,Large windows. A chef's kitchen boasts top-of-the-line appliances, a generous island with quartz countertop. Each of the four bedrooms includes its own ensuite, offering privacy and resort-like comfort. The expansive primary suite features a spa-inspired bath, walk-in closet, Loft offers a private walkout to the deck perfect for morning coffee with a view. Outside, enjoy an expansive cedar deck, beautifully landscaped grounds. Deep water off the dock makes it ideal for boating, and water sports. Construction scheduled to be complete Feb/March 2027 (id:50886)
Property Details
| MLS® Number | X12153699 |
| Property Type | Single Family |
| Community Name | Baxter |
| Easement | Unknown |
| Features | Carpet Free |
| Parking Space Total | 2 |
| View Type | Direct Water View |
| Water Front Type | Waterfront |
Building
| Bathroom Total | 5 |
| Bedrooms Above Ground | 4 |
| Bedrooms Total | 4 |
| Age | New Building |
| Construction Style Attachment | Detached |
| Cooling Type | Central Air Conditioning |
| Exterior Finish | Brick |
| Fireplace Present | Yes |
| Foundation Type | Block |
| Half Bath Total | 1 |
| Heating Fuel | Natural Gas |
| Heating Type | Baseboard Heaters |
| Stories Total | 2 |
| Size Interior | 1,500 - 2,000 Ft2 |
| Type | House |
| Utility Water | Municipal Water |
Parking
| No Garage |
Land
| Access Type | Public Road, Private Docking |
| Acreage | No |
| Sewer | Sanitary Sewer |
| Size Depth | 80 Ft |
| Size Frontage | 40 Ft |
| Size Irregular | 40 X 80 Ft |
| Size Total Text | 40 X 80 Ft |
Rooms
| Level | Type | Length | Width | Dimensions |
|---|---|---|---|---|
| Second Level | Bedroom 4 | 3.87 m | 2.98 m | 3.87 m x 2.98 m |
| Second Level | Loft | 2.63 m | 1.85 m | 2.63 m x 1.85 m |
| Second Level | Bedroom 3 | 3.29 m | 2.98 m | 3.29 m x 2.98 m |
| Ground Level | Kitchen | 3.07 m | 4.69 m | 3.07 m x 4.69 m |
| Ground Level | Dining Room | 3.1 m | 4.87 m | 3.1 m x 4.87 m |
| Ground Level | Living Room | 3.68 m | 3.99 m | 3.68 m x 3.99 m |
| Ground Level | Bathroom | 1.4 m | 1.46 m | 1.4 m x 1.46 m |
| Ground Level | Bathroom | 2.83 m | 1.52 m | 2.83 m x 1.52 m |
| Ground Level | Bedroom | 2.83 m | 2.95 m | 2.83 m x 2.95 m |
| Ground Level | Bedroom 2 | 2.83 m | 2.95 m | 2.83 m x 2.95 m |
| Ground Level | Bathroom | 2.83 m | 1.51 m | 2.83 m x 1.51 m |
https://www.realtor.ca/real-estate/28323893/146-lone-pine-road-georgian-bay-baxter-baxter
Contact Us
Contact us for more information
Sophia Bailey
Broker
8685 Lundy's Lane, Unit 1
Niagara Falls, Ontario L2H 1H5
(905) 357-1700
(905) 357-1705
www.revelrealty.ca/





















