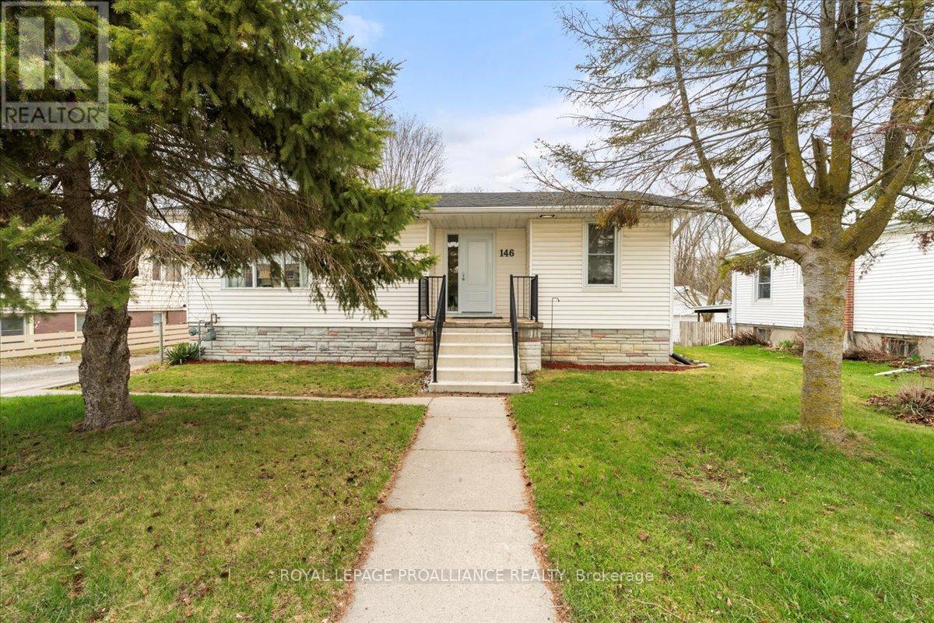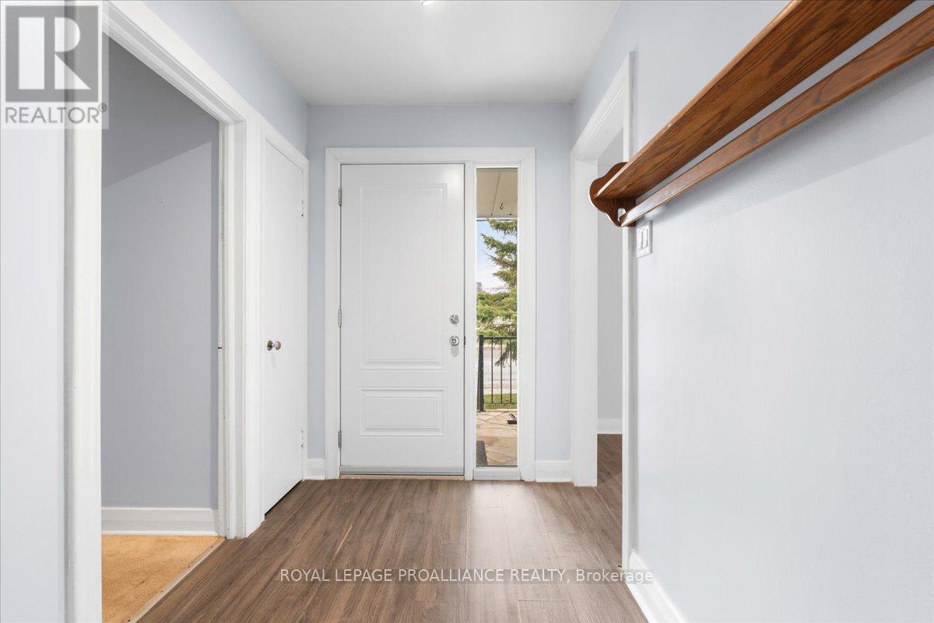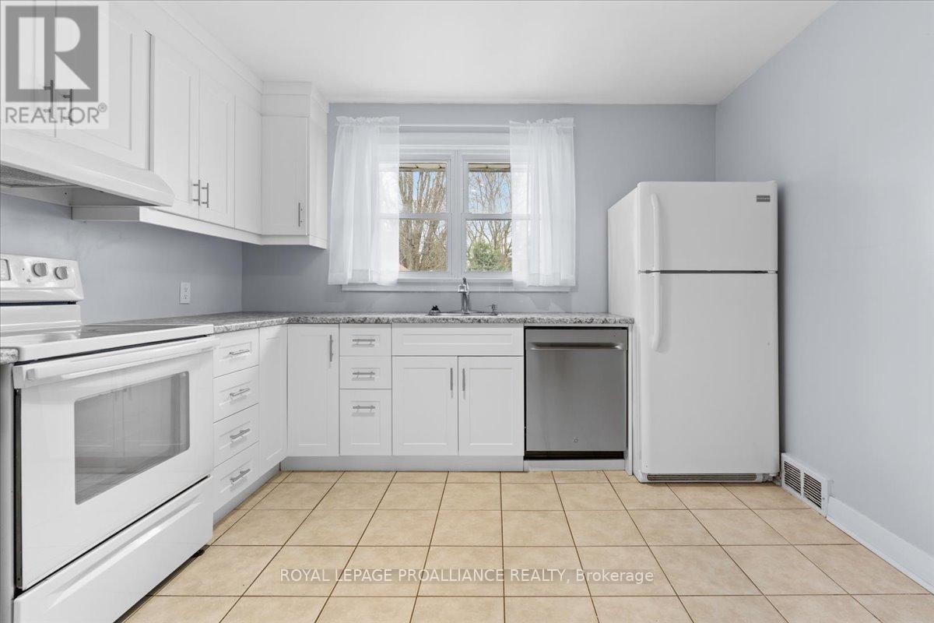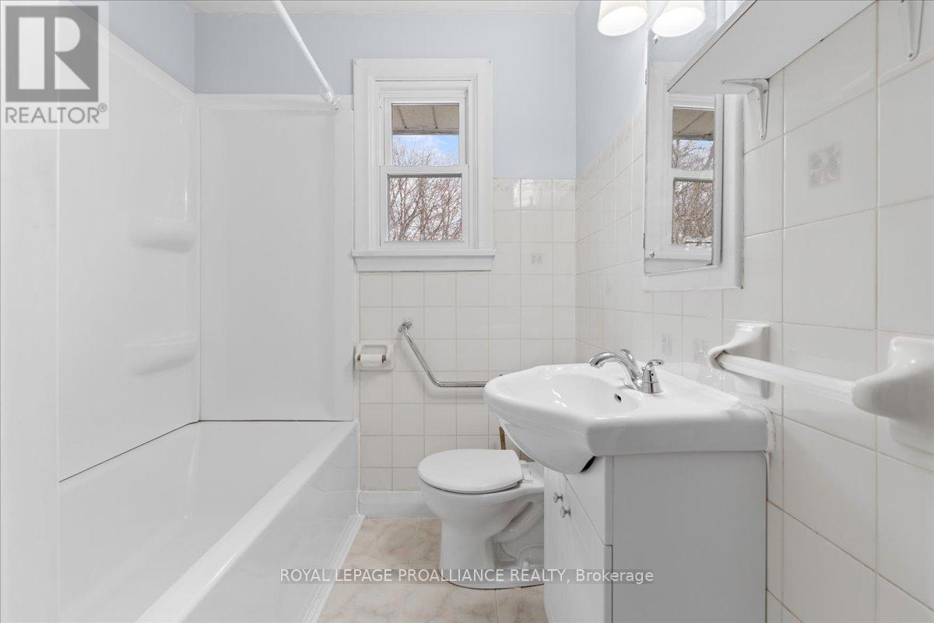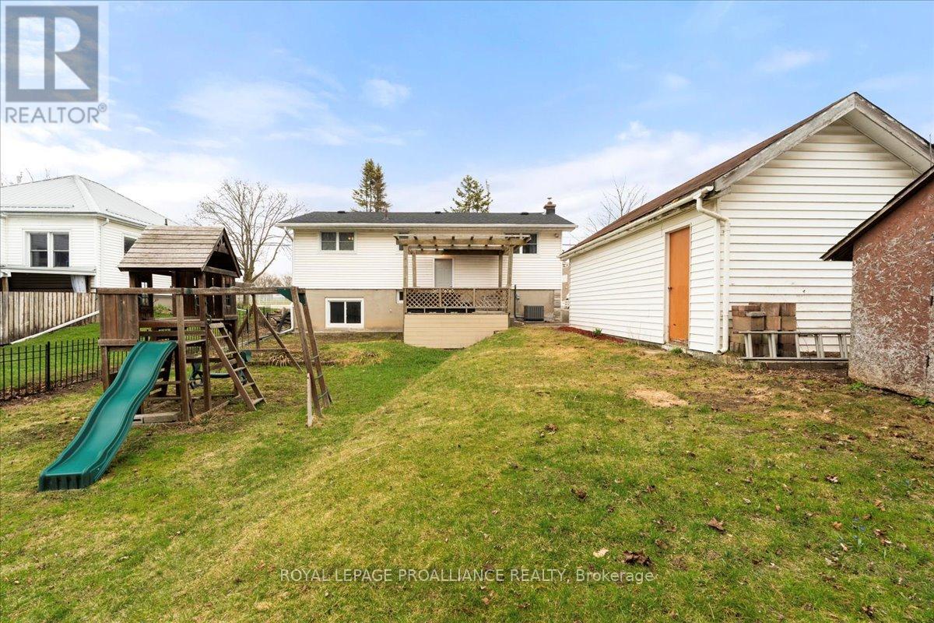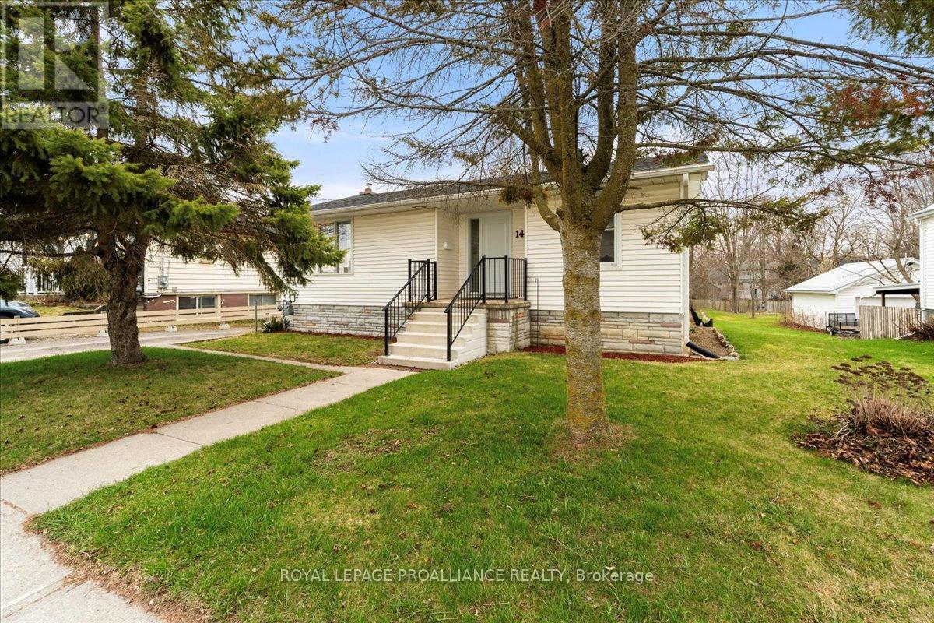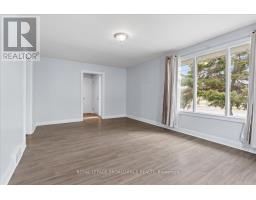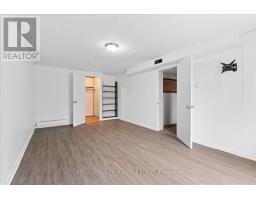146 Macdonald Avenue Belleville, Ontario K8N 3Y3
$460,000
This charming 3-bedroom, 1-bathroom home at 146 MacDonald Avenue in Belleville is perfect for first-time buyers or investors. Located just a 3-minute walk from Belleville General Hospital, directly across from Easthill Public School, and close to all amenities, it offers incredible convenience in a family-friendly neighborhood. Featuring a brand-new Central A/C system (2025), updated kitchen (2025), some newer windows (2023), new roof (2023), and a functional layout, large backyard, back deck, single detached garage and more! This move-in-ready home combines comfort, style, and has great potential for an in-law suite. Dont hesitate to on this east end beauty.it wont last long! (id:50886)
Property Details
| MLS® Number | X12096736 |
| Property Type | Single Family |
| Community Name | Belleville Ward |
| Amenities Near By | Hospital, Place Of Worship, Public Transit |
| Community Features | School Bus |
| Equipment Type | Water Heater |
| Parking Space Total | 5 |
| Rental Equipment Type | Water Heater |
| Structure | Deck |
Building
| Bathroom Total | 1 |
| Bedrooms Above Ground | 2 |
| Bedrooms Below Ground | 1 |
| Bedrooms Total | 3 |
| Age | 51 To 99 Years |
| Appliances | Garage Door Opener Remote(s), Water Heater, Water Meter, Dishwasher, Dryer, Stove, Washer, Refrigerator |
| Architectural Style | Bungalow |
| Basement Type | Full |
| Construction Style Attachment | Detached |
| Cooling Type | Central Air Conditioning |
| Exterior Finish | Vinyl Siding |
| Fire Protection | Smoke Detectors |
| Foundation Type | Concrete |
| Heating Fuel | Natural Gas |
| Heating Type | Forced Air |
| Stories Total | 1 |
| Size Interior | 700 - 1,100 Ft2 |
| Type | House |
| Utility Water | Municipal Water |
Parking
| Detached Garage | |
| Garage |
Land
| Acreage | No |
| Land Amenities | Hospital, Place Of Worship, Public Transit |
| Sewer | Sanitary Sewer |
| Size Depth | 192 Ft ,10 In |
| Size Frontage | 53 Ft ,6 In |
| Size Irregular | 53.5 X 192.9 Ft |
| Size Total Text | 53.5 X 192.9 Ft|under 1/2 Acre |
| Zoning Description | R1 |
Rooms
| Level | Type | Length | Width | Dimensions |
|---|---|---|---|---|
| Basement | Recreational, Games Room | 6.93 m | 3.3 m | 6.93 m x 3.3 m |
| Basement | Bedroom | 3.35 m | 5.81 m | 3.35 m x 5.81 m |
| Basement | Laundry Room | 1.78 m | 2.05 m | 1.78 m x 2.05 m |
| Basement | Utility Room | 3.92 m | 3.35 m | 3.92 m x 3.35 m |
| Main Level | Kitchen | 3.49 m | 3.44 m | 3.49 m x 3.44 m |
| Main Level | Living Room | 3.53 m | 5.43 m | 3.53 m x 5.43 m |
| Main Level | Primary Bedroom | 3.82 m | 3.44 m | 3.82 m x 3.44 m |
| Main Level | Bedroom | 2.67 m | 3.42 m | 2.67 m x 3.42 m |
| Main Level | Foyer | 2.43 m | 1.73 m | 2.43 m x 1.73 m |
| Main Level | Bathroom | 2.34 m | 1 m | 2.34 m x 1 m |
Utilities
| Cable | Available |
| Sewer | Installed |
Contact Us
Contact us for more information
Janice Davis
Salesperson
davisgroupsells.ca/
www.facebook.com/thedavisgroupsells
(613) 966-6060
(613) 966-2904
Brad Davis
Salesperson
(613) 966-6060
(613) 966-2904

