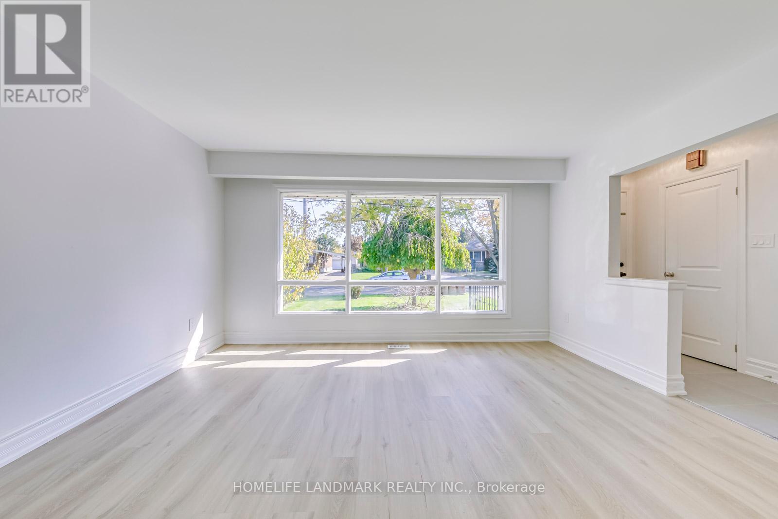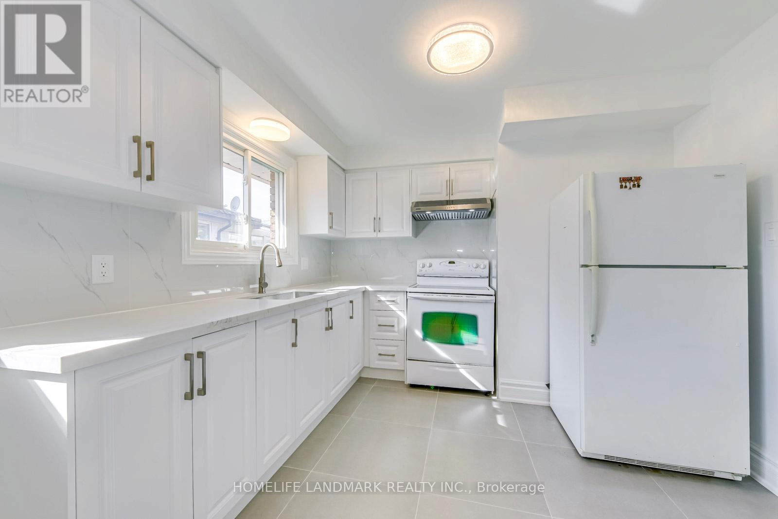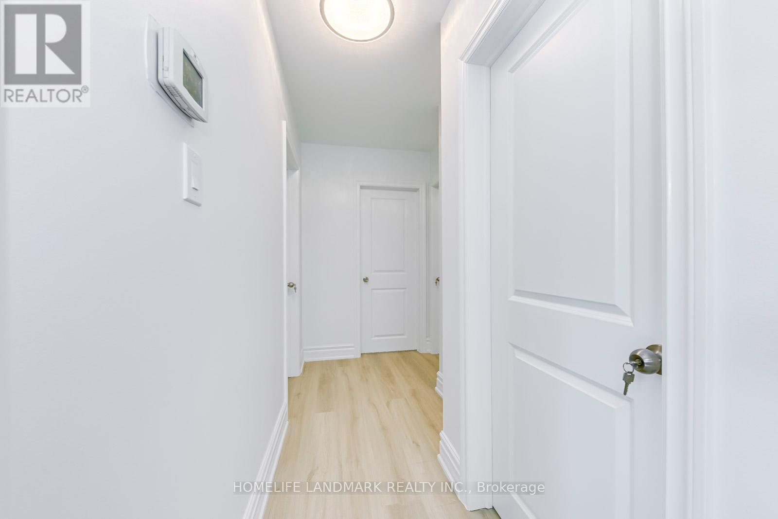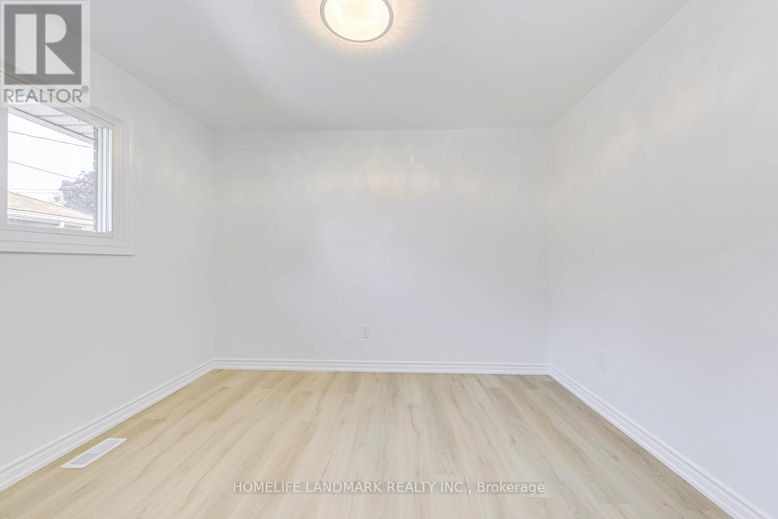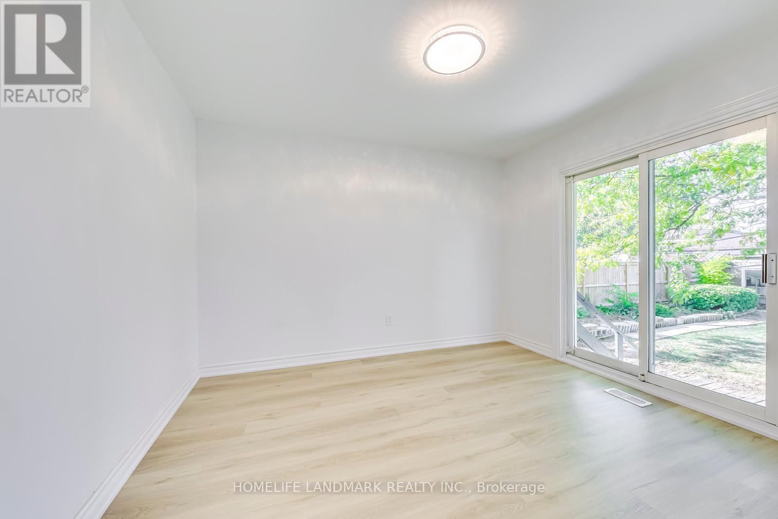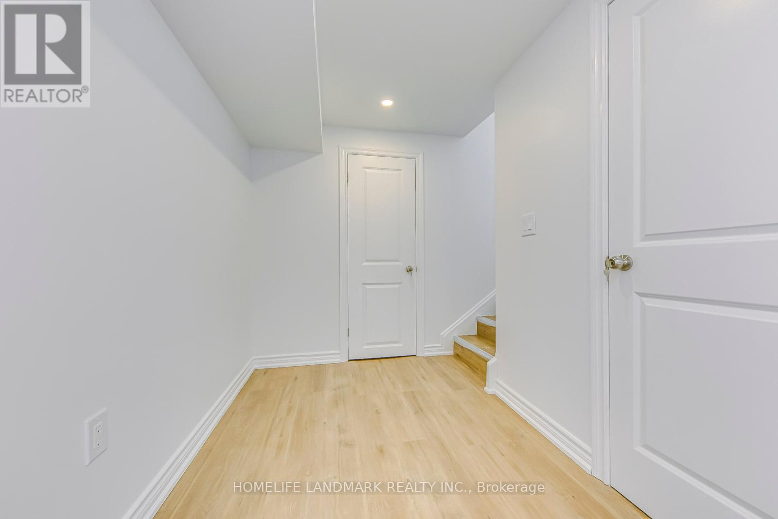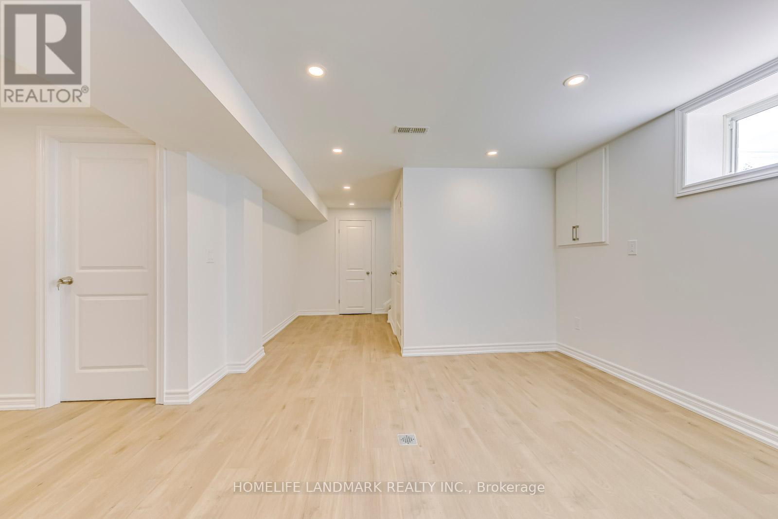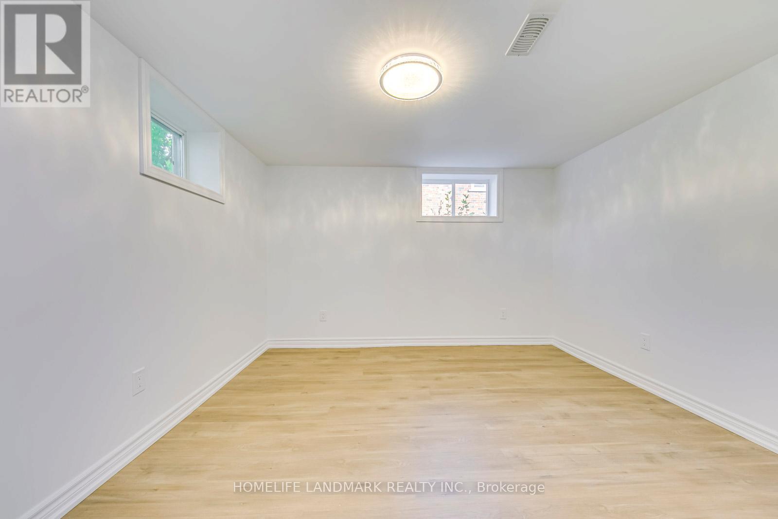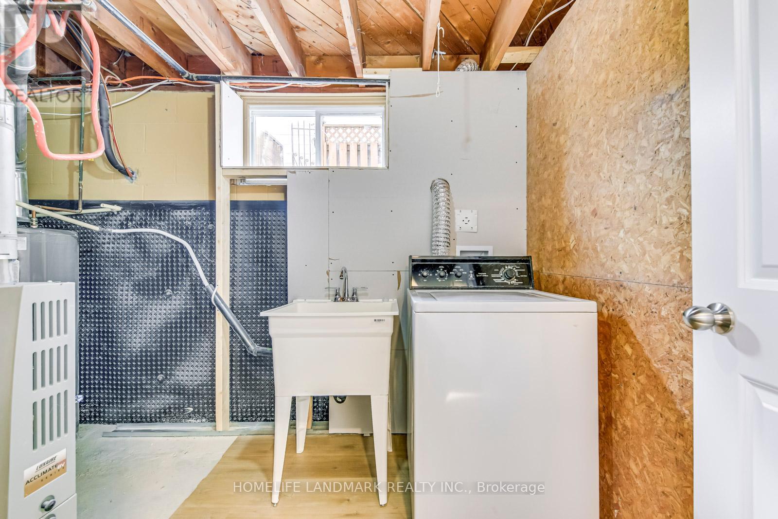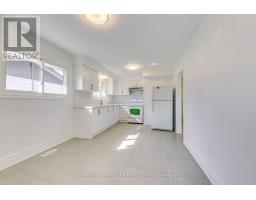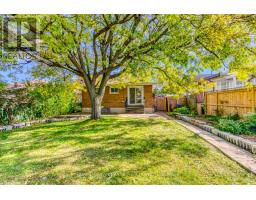146 Manning Avenue Hamilton, Ontario L9A 3E9
$849,000
Welcome to this serene home located in the Greeningdon neighborhood of Hamilton's Central Mountain Area. This contemporary, immaculate bungalow offers 3+2 bedrooms and 2 bathrooms, featuring all the desired finishing touches. All five bedrooms are generously sized. Renovated from top to bottom with high-quality finishes, the home boasts a carpet-free interior and an open-concept floor plan, perfect for modern living. Upgrades include new energy-efficient lighting (EFL), doors, and hardware throughout. A professional interior waterproofing system was installed before the basement was finished. The basement also offers ample space and potential to add another kitchen, with piping and water lines already pre-installed ideal for rental income potential. This home is perfect for first-time buyers, families, or multi-generational living. It's just steps away from schools, shopping, restaurants, entertainment, and offers easy access to the highway for commuters. Don't miss it out. **** EXTRAS **** Backyard Shed(as is), washer and dryer will intall new set. (id:50886)
Property Details
| MLS® Number | X9506497 |
| Property Type | Single Family |
| Community Name | Greeningdon |
| ParkingSpaceTotal | 3 |
Building
| BathroomTotal | 2 |
| BedroomsAboveGround | 3 |
| BedroomsBelowGround | 2 |
| BedroomsTotal | 5 |
| Appliances | Dryer, Refrigerator, Stove, Washer |
| ArchitecturalStyle | Bungalow |
| BasementDevelopment | Finished |
| BasementType | Full (finished) |
| ConstructionStyleAttachment | Detached |
| CoolingType | Central Air Conditioning |
| ExteriorFinish | Brick |
| FoundationType | Poured Concrete |
| HeatingFuel | Natural Gas |
| HeatingType | Forced Air |
| StoriesTotal | 1 |
| Type | House |
| UtilityWater | Municipal Water |
Parking
| Detached Garage |
Land
| Acreage | No |
| Sewer | Sanitary Sewer |
| SizeDepth | 126 Ft ,3 In |
| SizeFrontage | 44 Ft ,1 In |
| SizeIrregular | 44.09 X 126.25 Ft |
| SizeTotalText | 44.09 X 126.25 Ft |
Rooms
| Level | Type | Length | Width | Dimensions |
|---|---|---|---|---|
| Basement | Other | 3.05 m | 2.75 m | 3.05 m x 2.75 m |
| Basement | Laundry Room | 2.67 m | 1.8 m | 2.67 m x 1.8 m |
| Basement | Bathroom | Measurements not available | ||
| Basement | Recreational, Games Room | 3.84 m | 3.3 m | 3.84 m x 3.3 m |
| Basement | Bedroom | 3.25 m | 3.17 m | 3.25 m x 3.17 m |
| Basement | Bedroom 2 | 3.3 m | 3.25 m | 3.3 m x 3.25 m |
| Main Level | Kitchen | 3.05 m | 2.74 m | 3.05 m x 2.74 m |
| Main Level | Living Room | 4.62 m | 4.24 m | 4.62 m x 4.24 m |
| Main Level | Bathroom | Measurements not available | ||
| Main Level | Bedroom | 3.56 m | 3.15 m | 3.56 m x 3.15 m |
| Main Level | Bedroom 2 | 3.25 m | 3.17 m | 3.25 m x 3.17 m |
| Main Level | Bedroom 3 | 3 m | 3.17 m | 3 m x 3.17 m |
https://www.realtor.ca/real-estate/27570205/146-manning-avenue-hamilton-greeningdon-greeningdon
Interested?
Contact us for more information
Sofia Wu
Broker
7240 Woodbine Ave Unit 103
Markham, Ontario L3R 1A4





