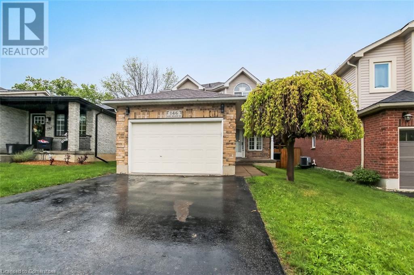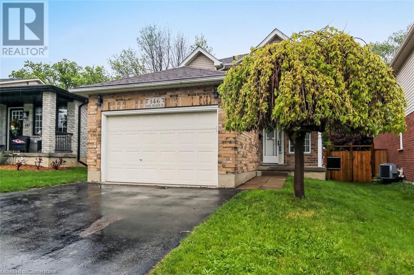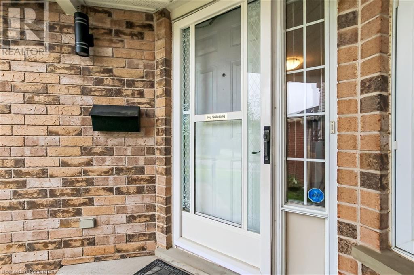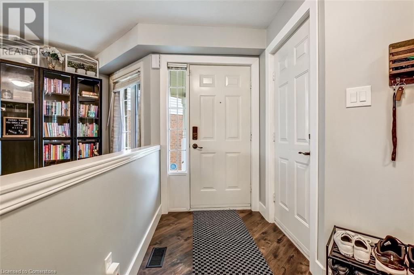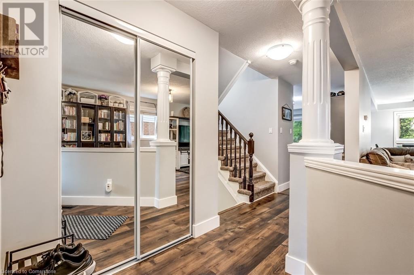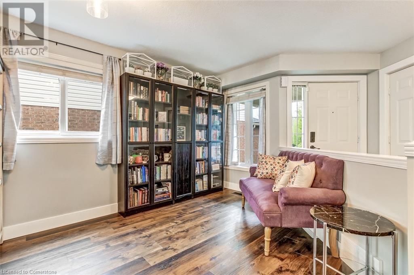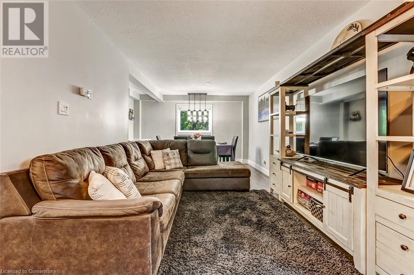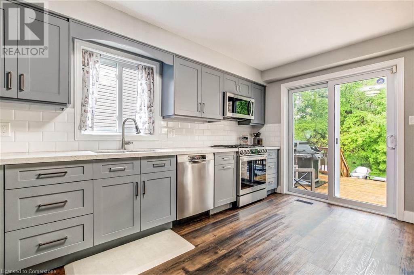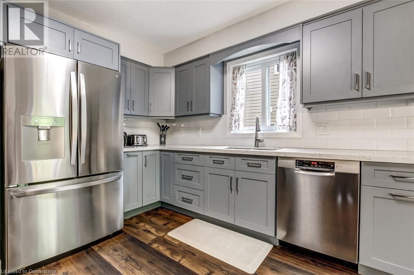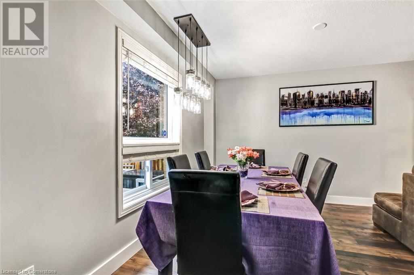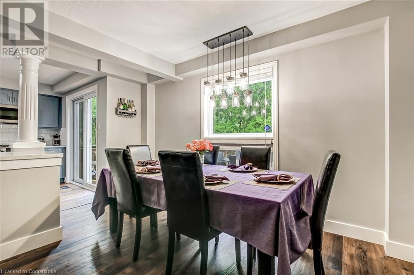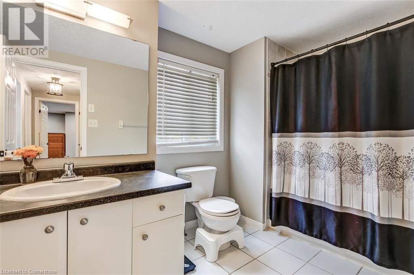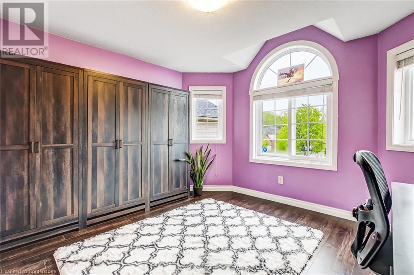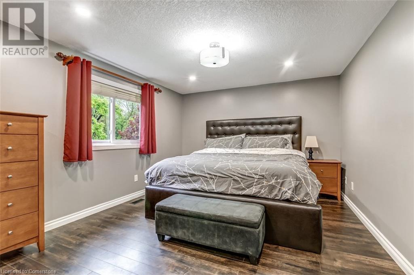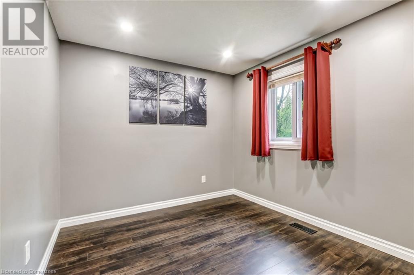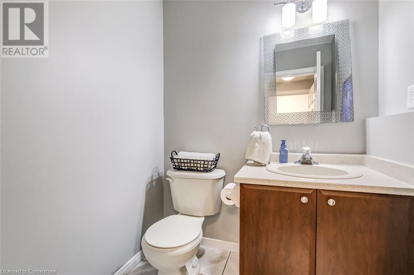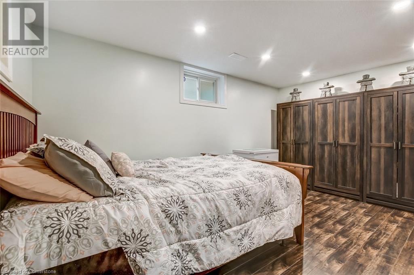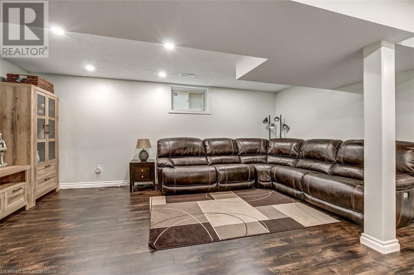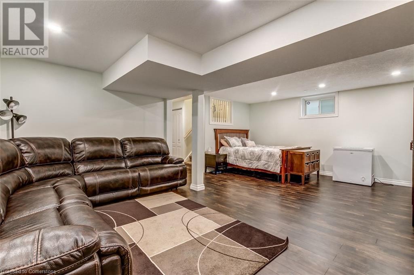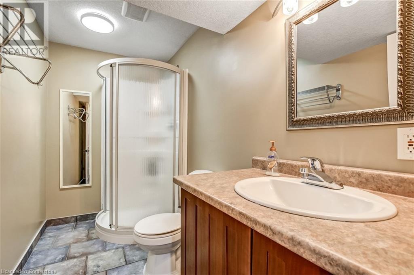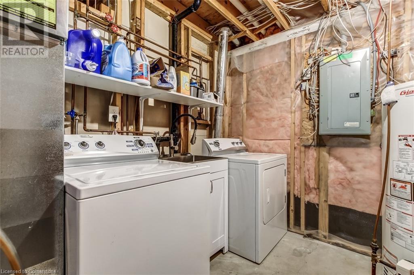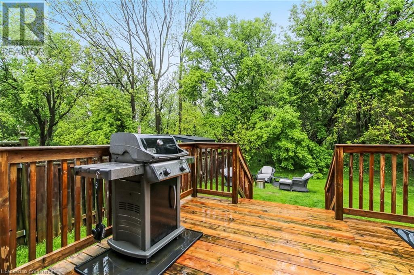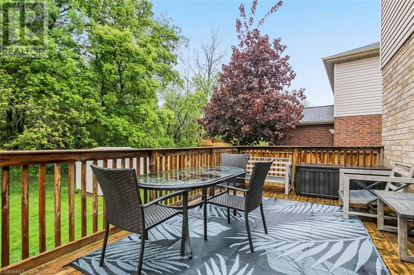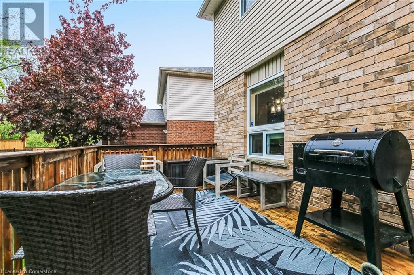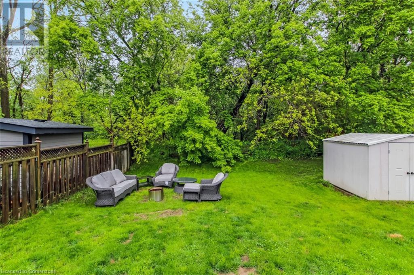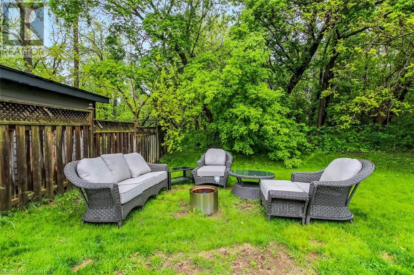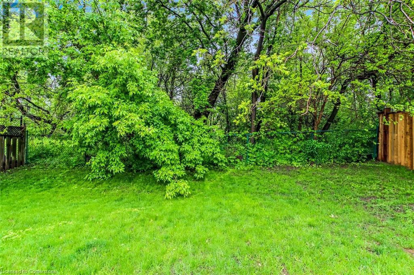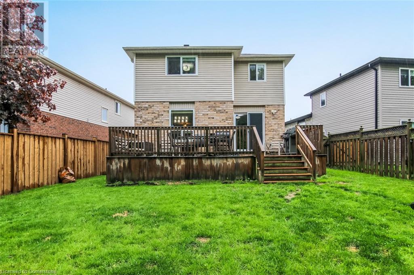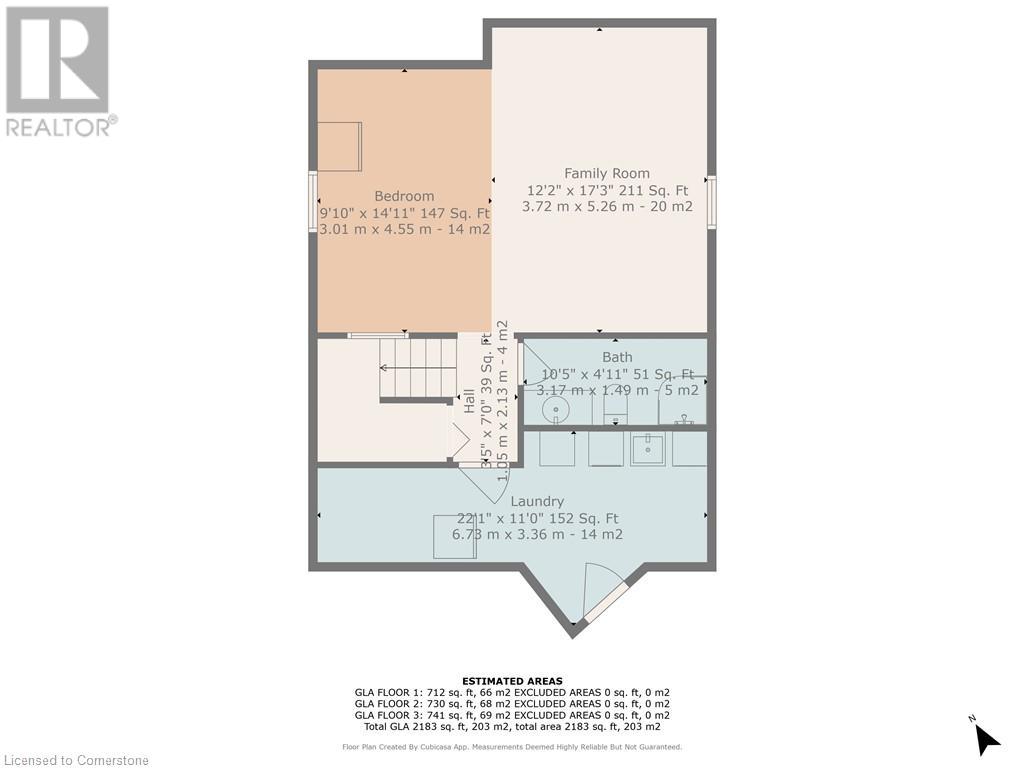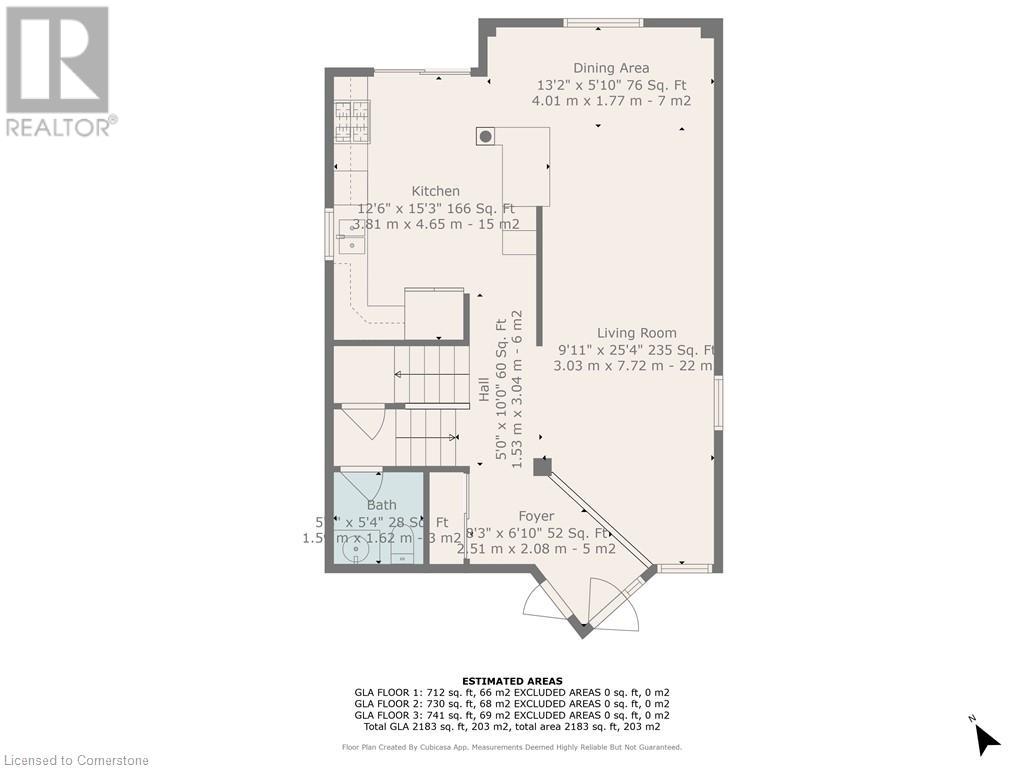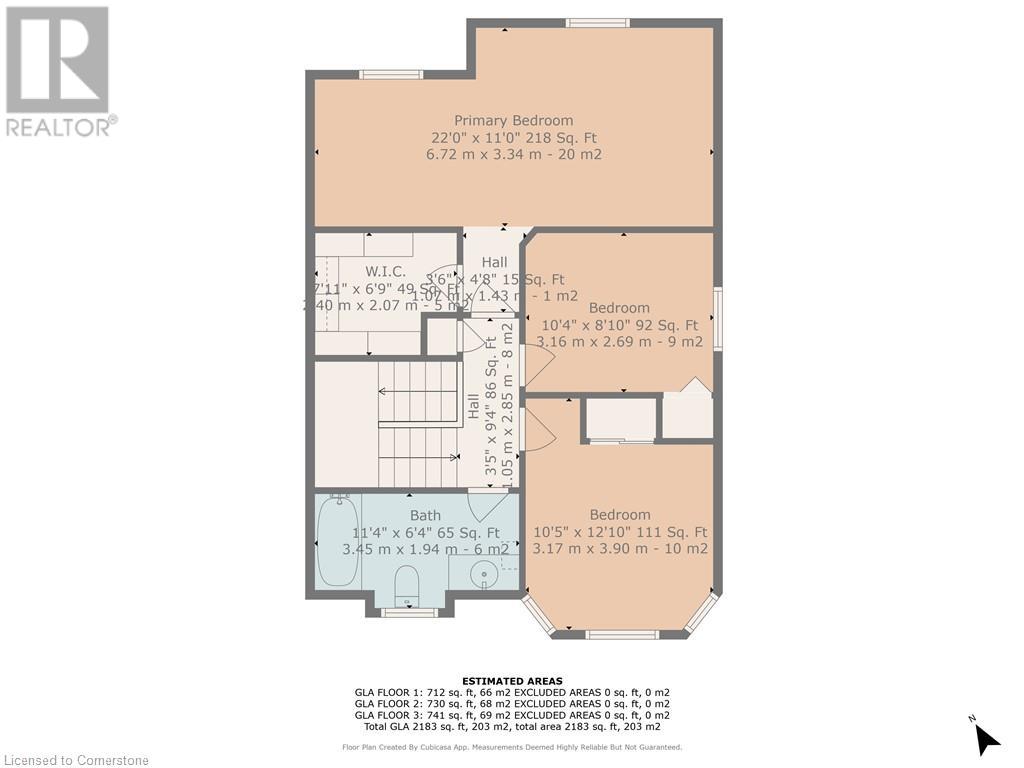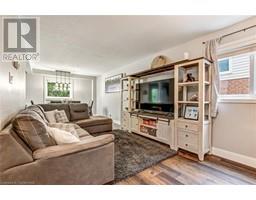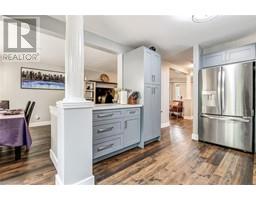146 Marl Meadow Drive Kitchener, Ontario N2R 1L3
$799,000
Welcome to this lovely 2-storey home nestled in the highly desirable Brigadoon neighbourhood. Step into a bright and inviting main floor featuring durable luxury vinyl plank flooring throughout. The spacious living room includes a cozy sitting nook and flows seamlessly into the open dining area—perfect for entertaining. The recently renovated kitchen is a standout with sleek grey cabinetry, quartz countertops, a stylish subway tile backsplash, and a large island that offers additional workspace and storage. Stainless steel appliances complete the modern look. Patio doors lead to a generous deck overlooking tranquil conservation land, offering the perfect spot to unwind in nature. Upstairs, you’ll find a spacious primary bedroom with a bonus sitting area, pot lights, and a walk-in closet. Two additional bedrooms and a beautifully maintained 4-piece bathroom with laminate floors complete the upper level. The finished lower level adds valuable living space with a large rec room featuring pot lights and laminate flooring, a 3-piece bathroom, and a functional utility/laundry/storage area. Enjoy the mature landscaping, private fenced backyard, and peaceful views of the ravine and mature trees. The home also features a single garage and a double-wide driveway. Located within walking distance to parks, trails, and close to all major amenities—this home truly has it all! (id:50886)
Property Details
| MLS® Number | 40732824 |
| Property Type | Single Family |
| Amenities Near By | Park, Playground, Schools, Shopping |
| Equipment Type | Water Heater |
| Features | Backs On Greenbelt, Conservation/green Belt, Paved Driveway, Sump Pump, Automatic Garage Door Opener |
| Parking Space Total | 3 |
| Rental Equipment Type | Water Heater |
| Structure | Shed |
Building
| Bathroom Total | 3 |
| Bedrooms Above Ground | 3 |
| Bedrooms Total | 3 |
| Appliances | Central Vacuum - Roughed In, Dishwasher, Dryer, Microwave, Refrigerator, Water Softener, Washer, Range - Gas, Window Coverings, Garage Door Opener |
| Architectural Style | 2 Level |
| Basement Development | Finished |
| Basement Type | Full (finished) |
| Constructed Date | 2001 |
| Construction Style Attachment | Detached |
| Cooling Type | Central Air Conditioning |
| Exterior Finish | Brick Veneer, Vinyl Siding |
| Foundation Type | Poured Concrete |
| Half Bath Total | 1 |
| Heating Fuel | Natural Gas |
| Heating Type | Forced Air |
| Stories Total | 2 |
| Size Interior | 1,985 Ft2 |
| Type | House |
| Utility Water | Municipal Water |
Parking
| Attached Garage |
Land
| Acreage | No |
| Land Amenities | Park, Playground, Schools, Shopping |
| Sewer | Municipal Sewage System |
| Size Frontage | 30 Ft |
| Size Total Text | Under 1/2 Acre |
| Zoning Description | R2b |
Rooms
| Level | Type | Length | Width | Dimensions |
|---|---|---|---|---|
| Second Level | 4pc Bathroom | Measurements not available | ||
| Second Level | Bedroom | 11'4'' x 10'6'' | ||
| Second Level | Bedroom | 11'4'' x 9'3'' | ||
| Second Level | Primary Bedroom | 22'5'' x 11'4'' | ||
| Lower Level | Utility Room | 10'1'' x 10'9'' | ||
| Lower Level | 3pc Bathroom | Measurements not available | ||
| Lower Level | Recreation Room | 17'9'' x 21'7'' | ||
| Main Level | 2pc Bathroom | Measurements not available | ||
| Main Level | Kitchen | 15'2'' x 11'7'' | ||
| Main Level | Dinette | 11'2'' x 9'10'' | ||
| Main Level | Living Room | 20'0'' x 9'10'' |
https://www.realtor.ca/real-estate/28358198/146-marl-meadow-drive-kitchener
Contact Us
Contact us for more information
Cindy Crevits
Salesperson
275 James St
Delhi, Ontario N4B 2B2
(519) 582-1023
(519) 582-3165
www.bigcreekrealty.com/

