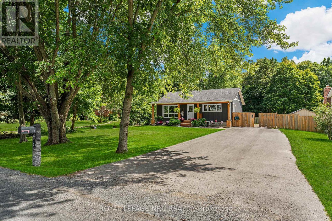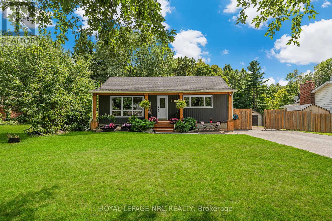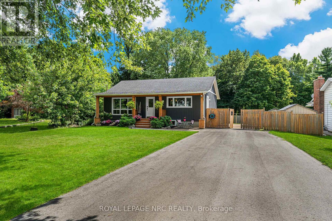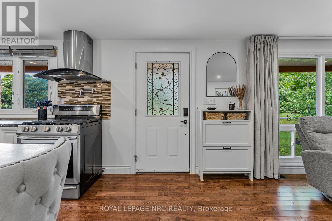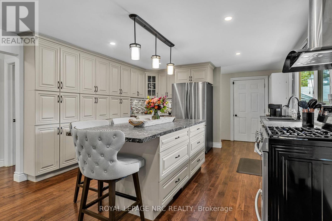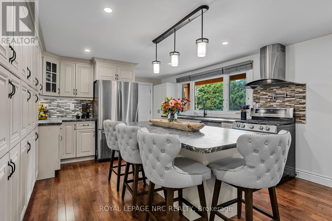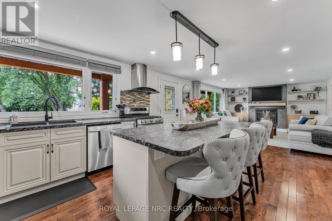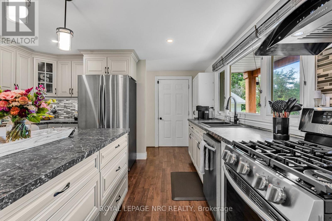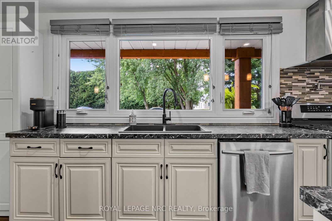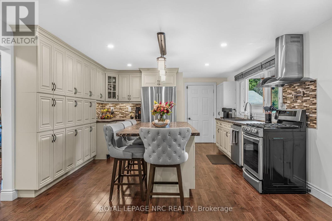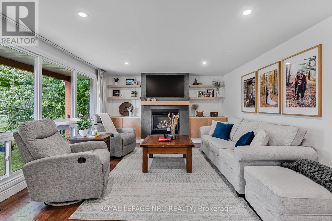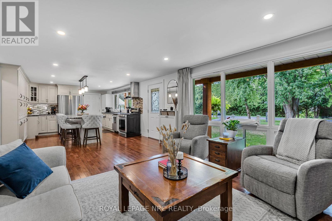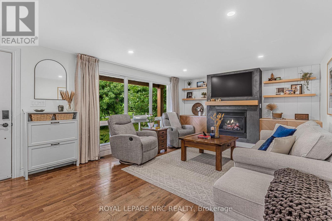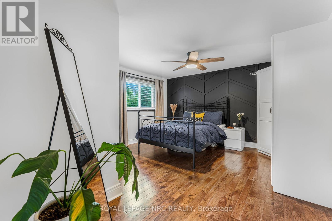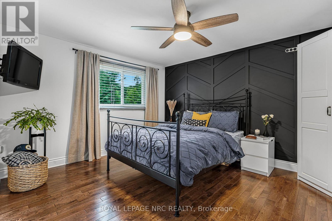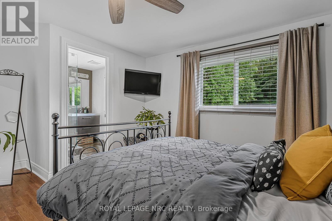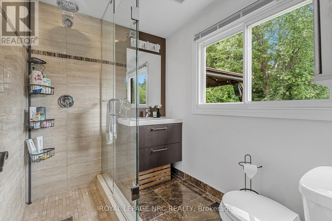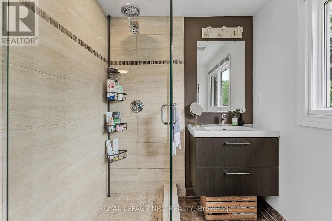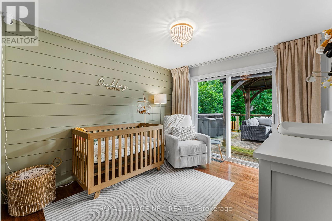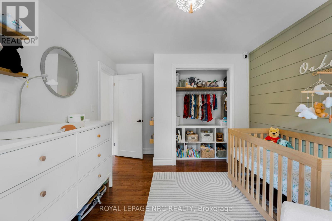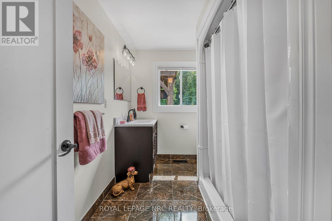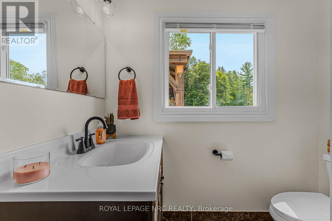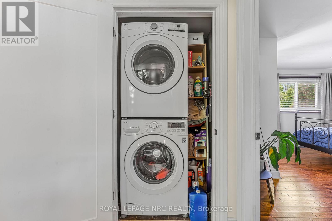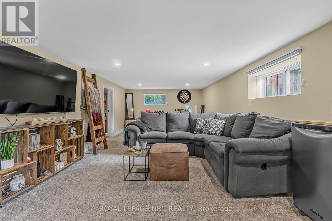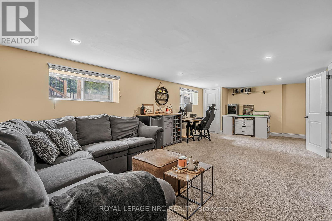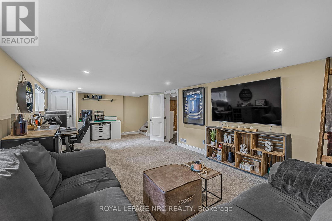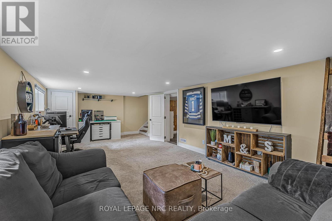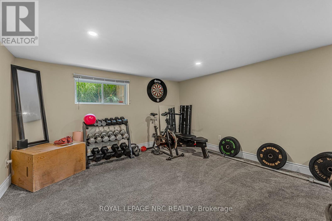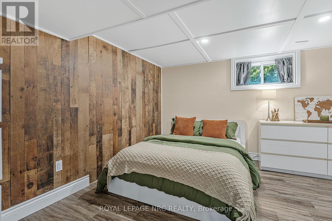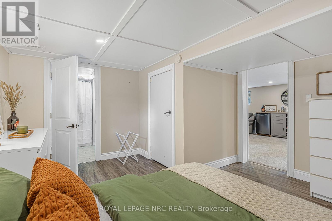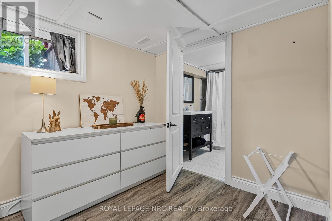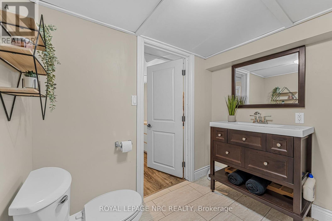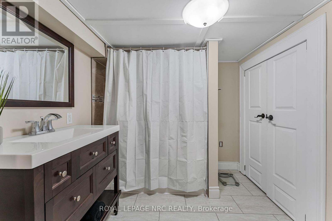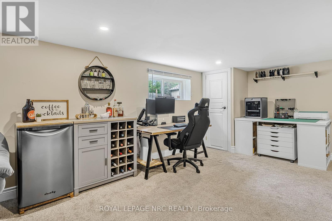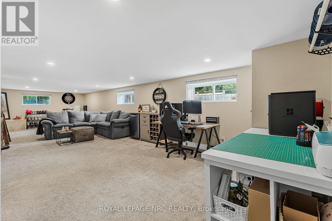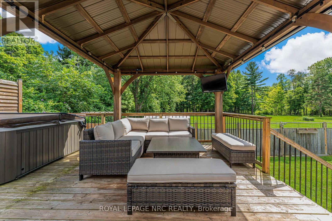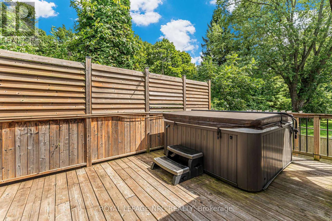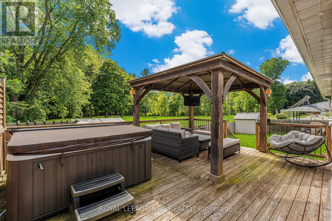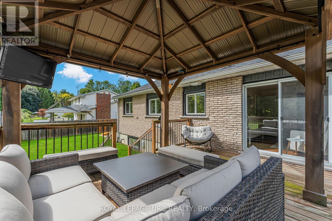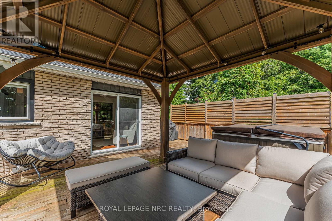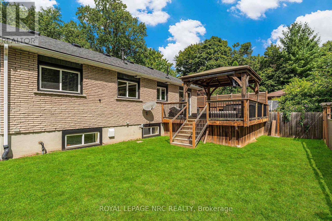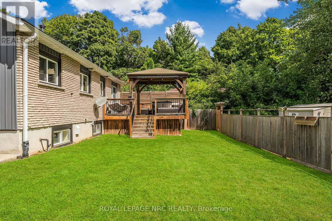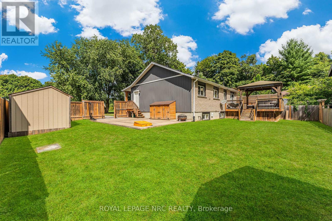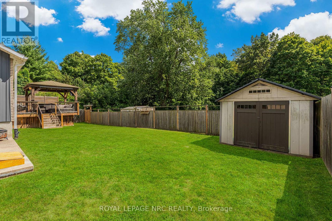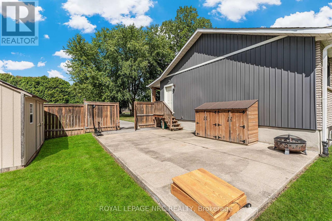146 Merritt Road Pelham, Ontario L3B 5N5
$669,900
Welcome to 146 Merritt Rd. in the beautiful city of Pelham! This charming bungalow sits on a spacious 79 x 110 lot and has been thoughtfully renovated throughout, offering the perfect blend of comfort and modern finishes.The main level boasts a custom kitchen with stylish finishes, perfect for cooking and entertaining, as well as a cozy living room with a gorgeous gas fireplace. You'll also find 2 bedrooms and 2 bathrooms, including a convenient main-floor laundry.The fully finished basement expands your living space with a third bedroom featuring ensuite privilege, a spacious family room, and large windows that flood the area with natural light.Step outside to enjoy a fully fenced backyard, ideal for kids, pets, and outdoor gatherings. The property also offers parking for up to 8 vehicles a rare find for this area.Located just minutes from downtown Fonthill, you'll love the easy access to restaurants, shops, and local amenities, with the highway only a short drive away.This move-in ready bungalow truly has it all book your showing today! (id:50886)
Property Details
| MLS® Number | X12370747 |
| Property Type | Single Family |
| Community Name | 662 - Fonthill |
| Equipment Type | Water Heater - Gas |
| Features | Guest Suite |
| Parking Space Total | 8 |
| Rental Equipment Type | Water Heater - Gas |
Building
| Bathroom Total | 3 |
| Bedrooms Above Ground | 3 |
| Bedrooms Total | 3 |
| Amenities | Fireplace(s) |
| Architectural Style | Bungalow |
| Basement Development | Finished |
| Basement Type | Full (finished) |
| Construction Style Attachment | Detached |
| Cooling Type | Central Air Conditioning |
| Exterior Finish | Vinyl Siding |
| Fireplace Present | Yes |
| Fireplace Total | 1 |
| Foundation Type | Poured Concrete |
| Heating Fuel | Natural Gas |
| Heating Type | Forced Air |
| Stories Total | 1 |
| Size Interior | 700 - 1,100 Ft2 |
| Type | House |
Parking
| No Garage |
Land
| Acreage | No |
| Sewer | Sanitary Sewer |
| Size Irregular | 79 X 110 Acre |
| Size Total Text | 79 X 110 Acre |
| Zoning Description | A1 |
Rooms
| Level | Type | Length | Width | Dimensions |
|---|---|---|---|---|
| Lower Level | Bedroom | 3.66 m | 3.91 m | 3.66 m x 3.91 m |
| Lower Level | Family Room | 12.48 m | 3.8 m | 12.48 m x 3.8 m |
| Lower Level | Bathroom | 1.98 m | 3.06 m | 1.98 m x 3.06 m |
| Lower Level | Other | 2.97 m | 3.78 m | 2.97 m x 3.78 m |
| Main Level | Kitchen | 4.01 m | 5.26 m | 4.01 m x 5.26 m |
| Main Level | Living Room | 4.01 m | 4.78 m | 4.01 m x 4.78 m |
| Main Level | Primary Bedroom | 4.01 m | 4.42 m | 4.01 m x 4.42 m |
| Main Level | Bedroom | 2.97 m | 4.04 m | 2.97 m x 4.04 m |
| Main Level | Bathroom | 2.07 m | 2.78 m | 2.07 m x 2.78 m |
| Main Level | Bathroom | 2.09 m | 3.76 m | 2.09 m x 3.76 m |
https://www.realtor.ca/real-estate/28791787/146-merritt-road-pelham-fonthill-662-fonthill
Contact Us
Contact us for more information
Ben Leishman
Salesperson
1815 Merrittville Hwy, Unit 1
Fonthill, Ontario L0S 1E6
(905) 892-0222
www.nrcrealty.ca/
Steve Leishman
Salesperson
1815 Merrittville Hwy, Unit 1
Fonthill, Ontario L0S 1E6
(905) 892-0222
www.nrcrealty.ca/

