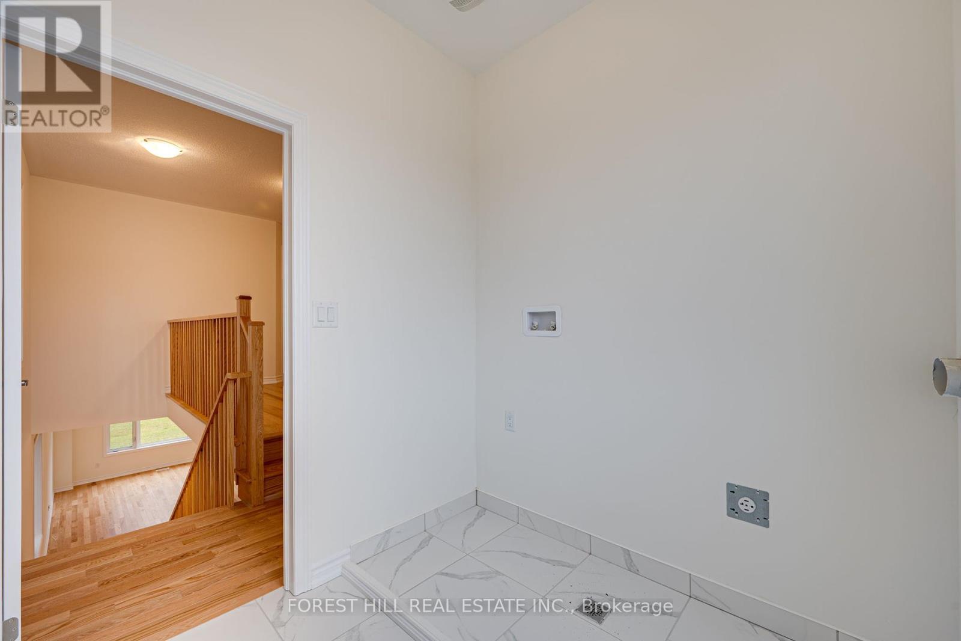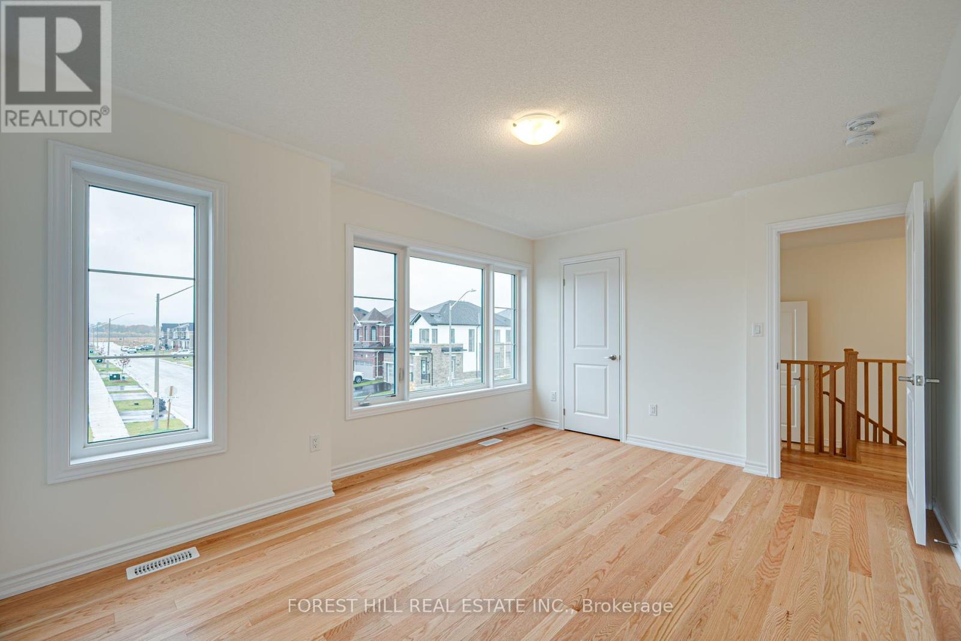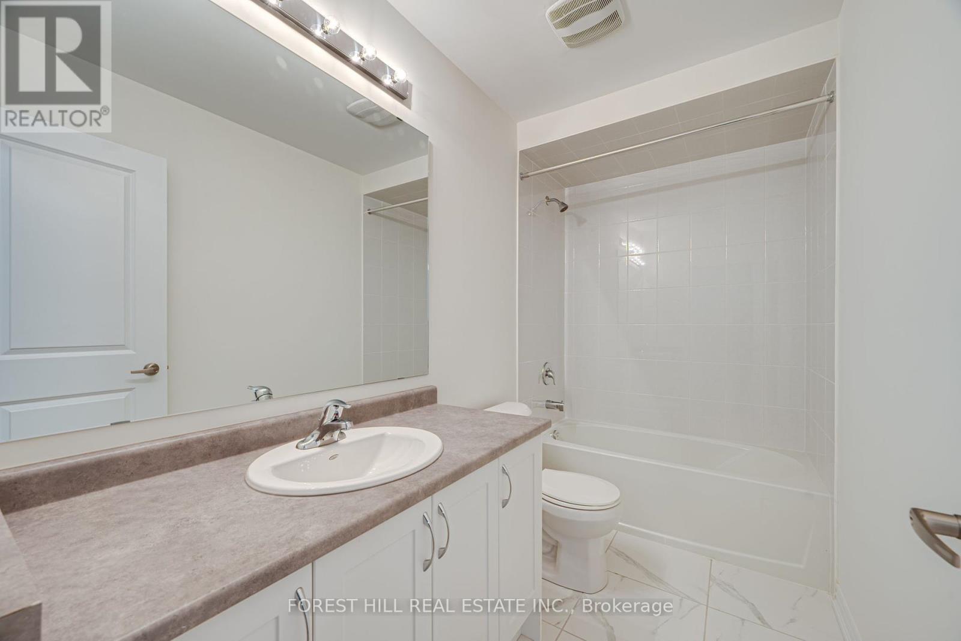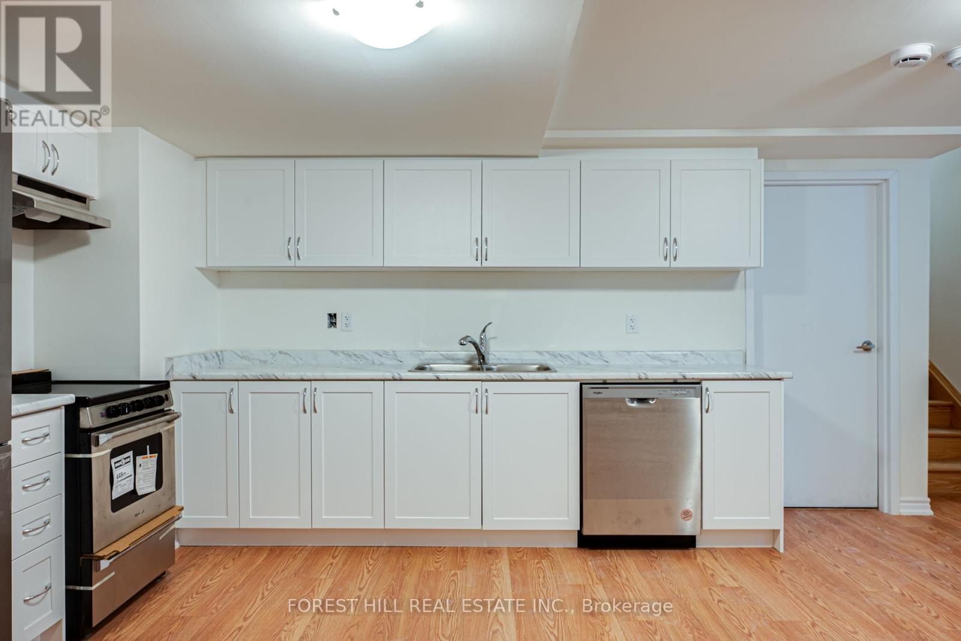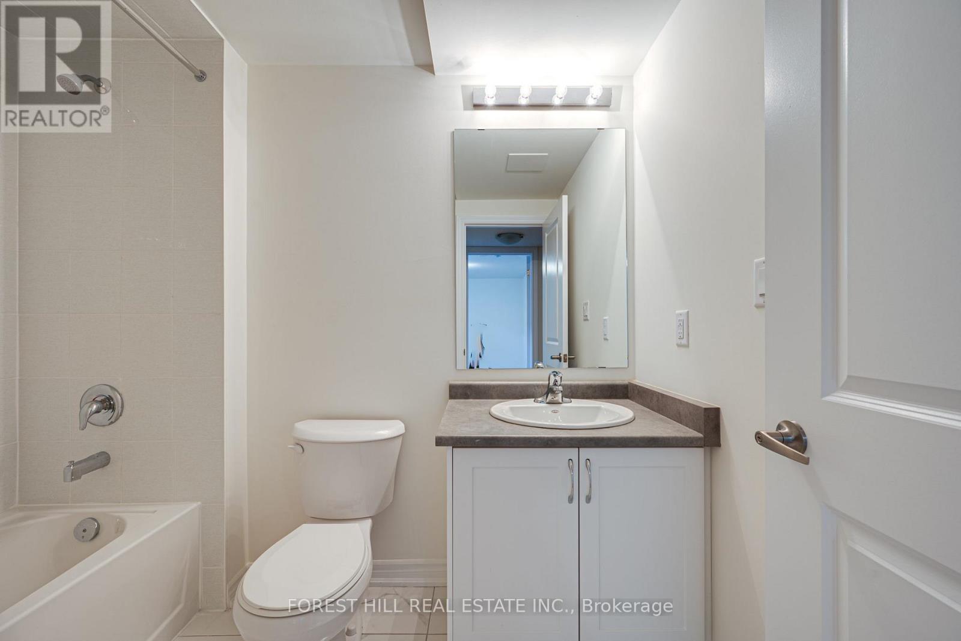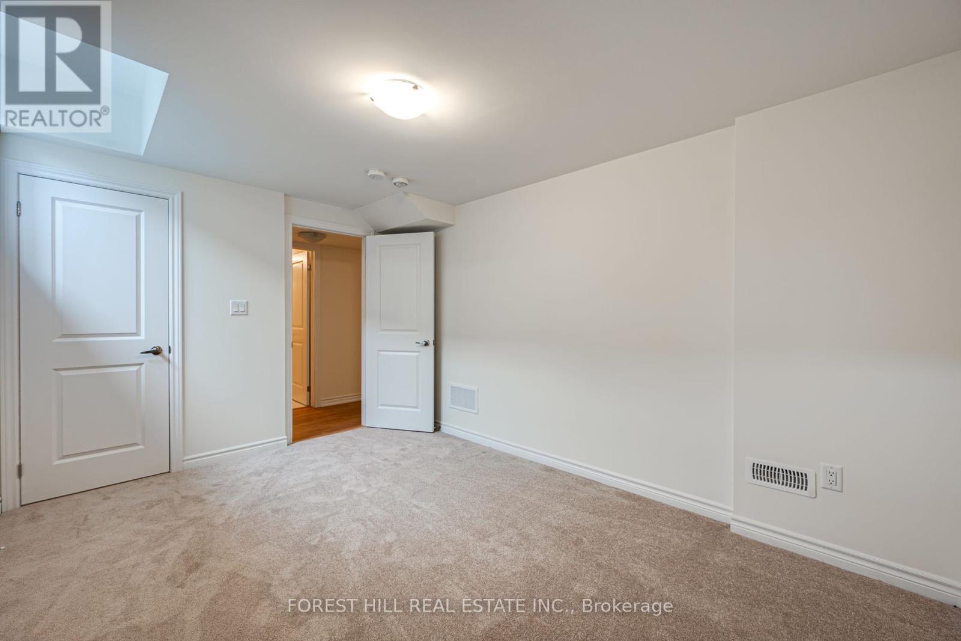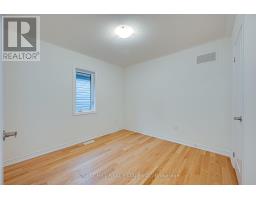146 Notthingham Road Barrie, Ontario L9J 0W5
$1,100,000
A Better Place to Call Home! This newly built detached home is move-in ready and offers ample space for the whole family. Inside, you'll find a bright, open-concept layout with 9-foot ceilings and modern finishes. Stylish kitchen provides plenty of counter space. The second-floor laundry room adds convenience. The primary bedroom features 9-foot ceilings, a spacious walk-in closet, and a luxurious 5-piece ensuite. Legal lower-level apartment w/private entrance, offers one generous bedroom, one bath, laundry, high ceilings, and large windows for natural light. Located just 10 minutes from the beach and waterfront parks, this home is a short drive to schools, Costco, the GO station, grocery stores, banks, fitness centers, a movie theater, and a golf club. Highway 400 is only 5 minutes away. This home truly has it all! **EXTRAS** 2727 SQ.FT (including finished lower level secondary suite ) as per Builder floor plan. Don't miss out on this amazing opportunity! (id:50886)
Property Details
| MLS® Number | S11892333 |
| Property Type | Single Family |
| Community Name | Rural Barrie Southeast |
| Amenities Near By | Schools, Park, Public Transit |
| Features | Carpet Free |
| Parking Space Total | 4 |
Building
| Bathroom Total | 4 |
| Bedrooms Above Ground | 4 |
| Bedrooms Below Ground | 1 |
| Bedrooms Total | 5 |
| Basement Features | Apartment In Basement, Separate Entrance |
| Basement Type | N/a |
| Construction Style Attachment | Detached |
| Exterior Finish | Stone, Aluminum Siding |
| Flooring Type | Hardwood, Carpeted |
| Foundation Type | Concrete |
| Half Bath Total | 1 |
| Heating Fuel | Natural Gas |
| Heating Type | Forced Air |
| Stories Total | 2 |
| Size Interior | 2,500 - 3,000 Ft2 |
| Type | House |
| Utility Water | Municipal Water |
Parking
| Attached Garage |
Land
| Acreage | No |
| Land Amenities | Schools, Park, Public Transit |
| Sewer | Sanitary Sewer |
| Size Depth | 91 Ft ,10 In |
| Size Frontage | 32 Ft ,9 In |
| Size Irregular | 32.8 X 91.9 Ft |
| Size Total Text | 32.8 X 91.9 Ft |
Rooms
| Level | Type | Length | Width | Dimensions |
|---|---|---|---|---|
| Second Level | Primary Bedroom | 4.27 m | 3.81 m | 4.27 m x 3.81 m |
| Second Level | Bedroom 2 | 3.17 m | 3.05 m | 3.17 m x 3.05 m |
| Second Level | Bedroom 3 | 4.45 m | 3.05 m | 4.45 m x 3.05 m |
| Third Level | Bedroom 4 | 3.66 m | 3.41 m | 3.66 m x 3.41 m |
| Basement | Bedroom | 3.96 m | 3.1 m | 3.96 m x 3.1 m |
| Basement | Kitchen | 3.23 m | 2.8 m | 3.23 m x 2.8 m |
| Basement | Living Room | 5.49 m | 3.78 m | 5.49 m x 3.78 m |
| Main Level | Dining Room | 4.27 m | 2.74 m | 4.27 m x 2.74 m |
| Main Level | Great Room | 4.27 m | 4.27 m | 4.27 m x 4.27 m |
| Main Level | Kitchen | 5.06 m | 3.3 m | 5.06 m x 3.3 m |
Utilities
| Sewer | Installed |
https://www.realtor.ca/real-estate/27736740/146-notthingham-road-barrie-rural-barrie-southeast
Contact Us
Contact us for more information
Teresa Campo
Broker
(416) 809-4356
www.teresacampo.ca/
www.facebook.com/teresa.campo3
twitter.com/tcampo_rlp
www.linkedin.com/in/teresa-campo-65ba1826/
9001 Dufferin St Unit A9
Thornhill, Ontario L4J 0H7
(905) 695-6195
(905) 695-6194














