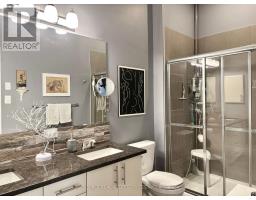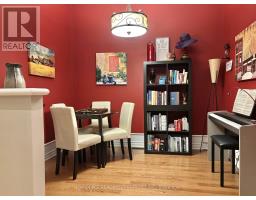2 Bedroom
3 Bathroom
1099.9909 - 1499.9875 sqft
Bungalow
Fireplace
Central Air Conditioning, Air Exchanger, Ventilation System
Forced Air
$674,900
Urbandale's Country Walk Adult Community in Kemptville within walking distance to downtown shopping, restaurants,.. Attached Bungalow with single car garage and hardwood floors throughout. Main level includes a large foyer, contemporary kitchen featuring granite countertops and a walk in pantry. All appliances are included. A spacious master bedroom, living and dining room, den and laundry facilities. Lower level features a large open concept living space with a gas fireplace, a bedroom and a 4 piece bathroom. Additionally, there is a multipurpose room that is currently used as an home office, studio and exercise room. It also has a three unfinished storage rooms. The backyard area offers a private oasis for relaxing. Special features include a professionally landscaped outdoor living space with a small perennial garden, flagstone patio and deck. **** EXTRAS **** Water softener and reverse osmosis drinking water system, New furnace 2024,Gas fireplace Dimmer switches Hook up for natural gas barbecue. *For Additional Property Details Click The Brochure Icon Below* (id:50886)
Property Details
|
MLS® Number
|
X11917995 |
|
Property Type
|
Single Family |
|
Community Name
|
801 - Kemptville |
|
Features
|
Carpet Free, Guest Suite |
|
ParkingSpaceTotal
|
3 |
Building
|
BathroomTotal
|
3 |
|
BedroomsAboveGround
|
1 |
|
BedroomsBelowGround
|
1 |
|
BedroomsTotal
|
2 |
|
Appliances
|
Garage Door Opener Remote(s), Water Softener |
|
ArchitecturalStyle
|
Bungalow |
|
BasementDevelopment
|
Finished |
|
BasementType
|
N/a (finished) |
|
ConstructionStyleAttachment
|
Attached |
|
CoolingType
|
Central Air Conditioning, Air Exchanger, Ventilation System |
|
ExteriorFinish
|
Vinyl Siding |
|
FireplacePresent
|
Yes |
|
FoundationType
|
Concrete |
|
HalfBathTotal
|
1 |
|
HeatingFuel
|
Natural Gas |
|
HeatingType
|
Forced Air |
|
StoriesTotal
|
1 |
|
SizeInterior
|
1099.9909 - 1499.9875 Sqft |
|
Type
|
Row / Townhouse |
|
UtilityWater
|
Municipal Water |
Parking
Land
|
Acreage
|
No |
|
Sewer
|
Sanitary Sewer |
|
SizeDepth
|
109 Ft ,10 In |
|
SizeFrontage
|
25 Ft |
|
SizeIrregular
|
25 X 109.9 Ft |
|
SizeTotalText
|
25 X 109.9 Ft |
Rooms
| Level |
Type |
Length |
Width |
Dimensions |
|
Basement |
Living Room |
7.3152 m |
7.0104 m |
7.3152 m x 7.0104 m |
|
Basement |
Bedroom |
3.9624 m |
3.3528 m |
3.9624 m x 3.3528 m |
|
Basement |
Exercise Room |
3.048 m |
2.4384 m |
3.048 m x 2.4384 m |
|
Main Level |
Bathroom |
5.1816 m |
3.3528 m |
5.1816 m x 3.3528 m |
|
Main Level |
Living Room |
7.0104 m |
3.6576 m |
7.0104 m x 3.6576 m |
|
Main Level |
Den |
2.9261 m |
2.6213 m |
2.9261 m x 2.6213 m |
Utilities
|
Cable
|
Available |
|
Sewer
|
Installed |
https://www.realtor.ca/real-estate/27790140/146-oxford-street-w-north-grenville-801-kemptville



































