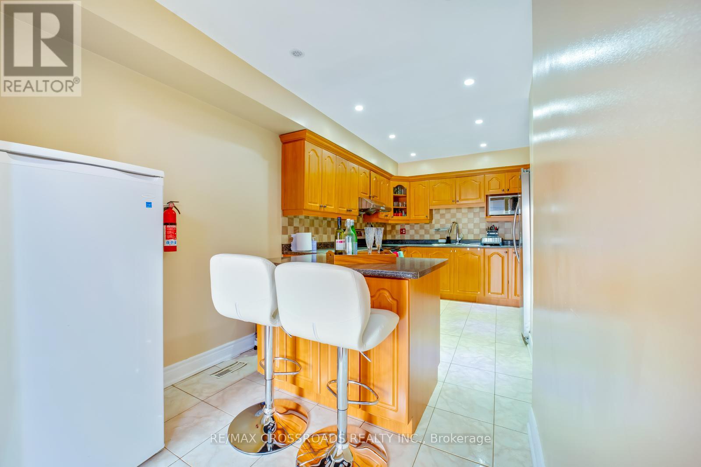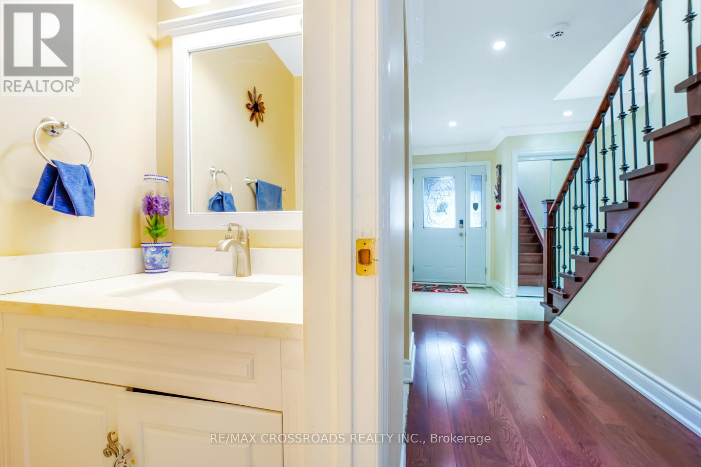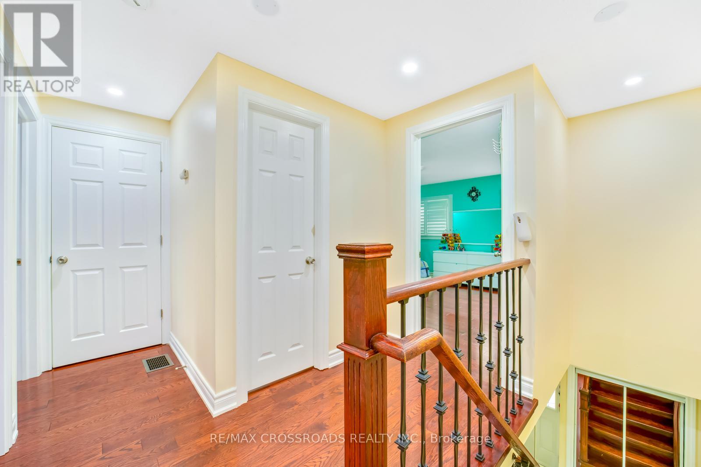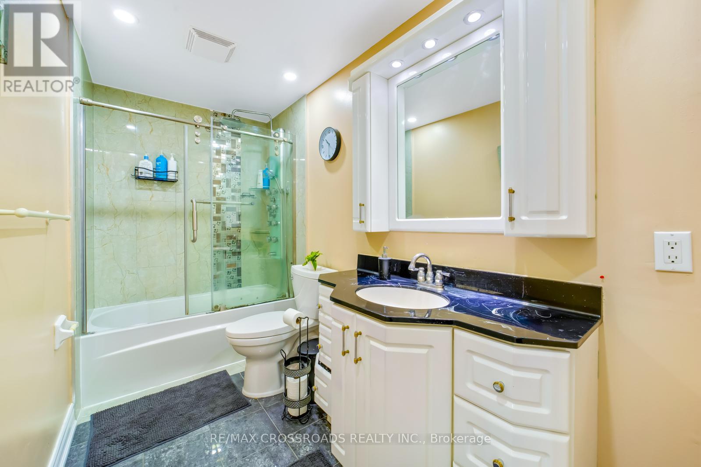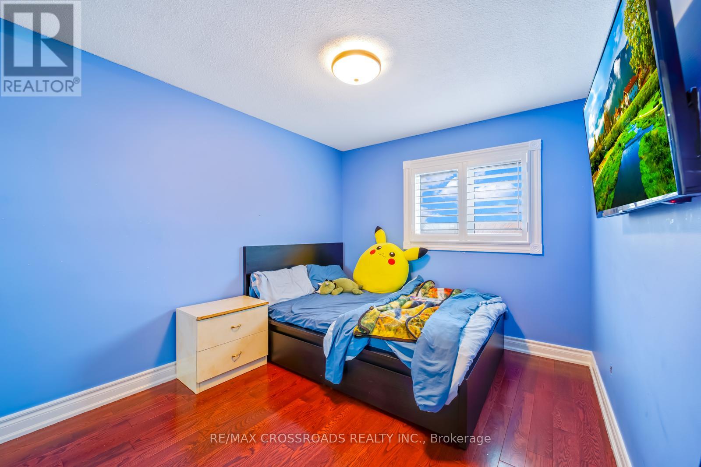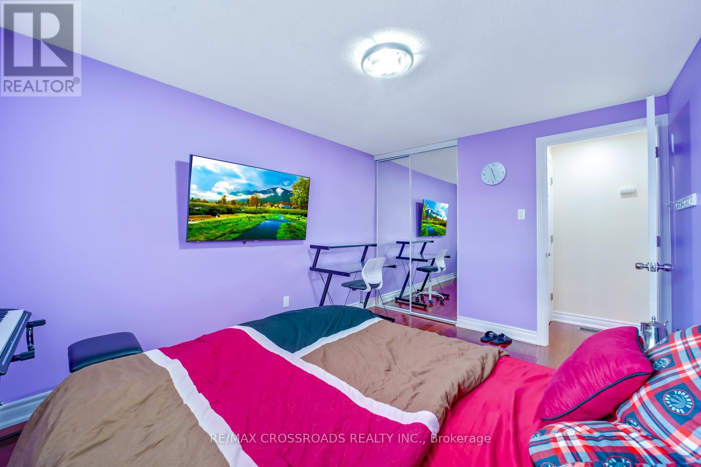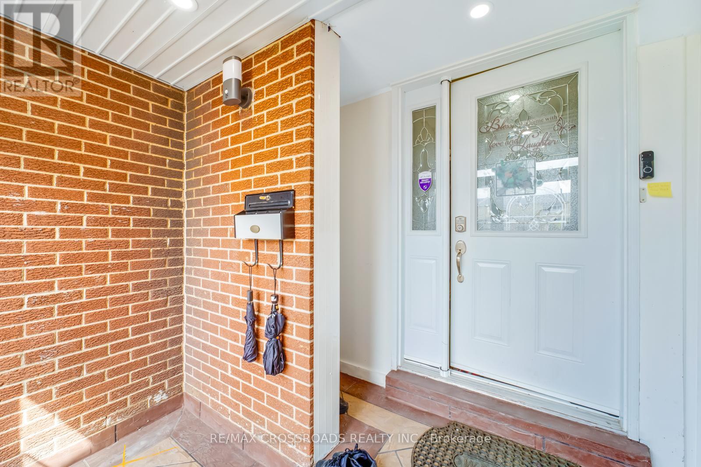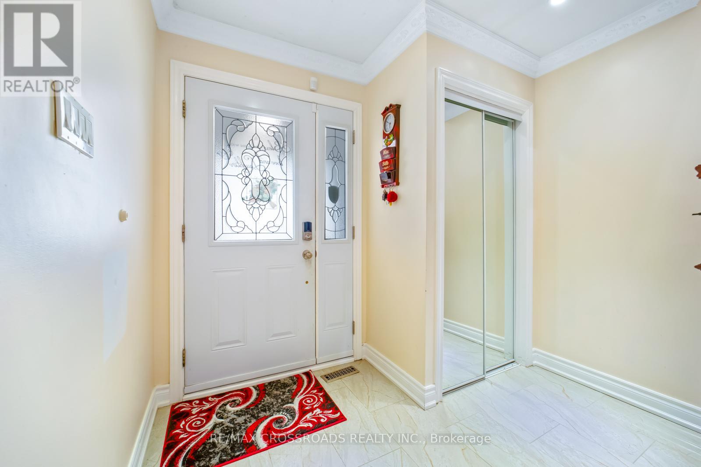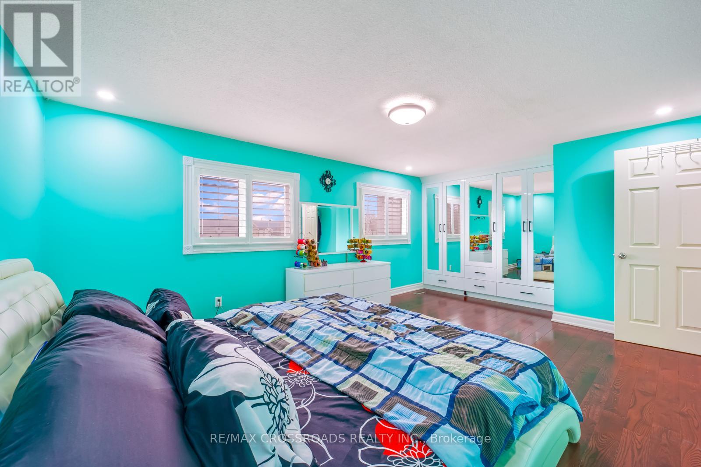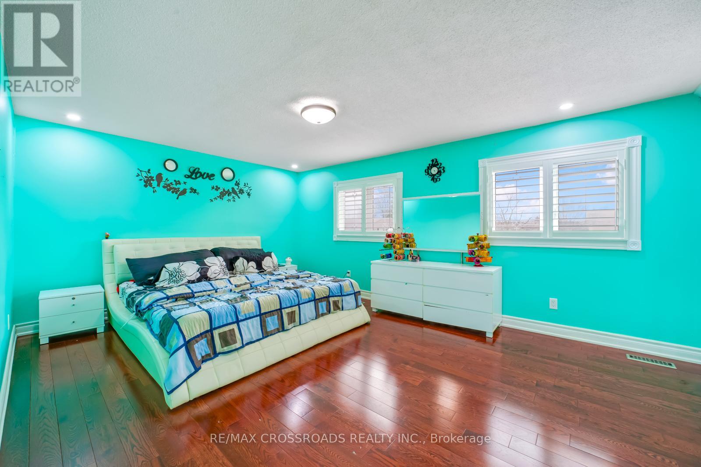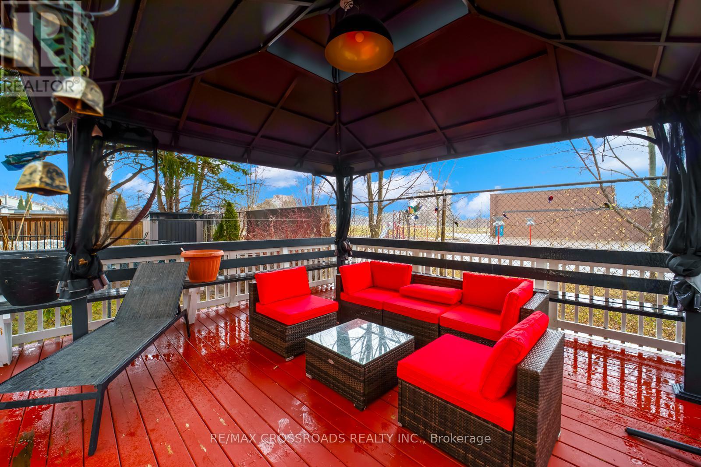146 Quantrell Trail Toronto, Ontario M1B 1L8
$790,888
LOCATION! LOCATION! LOCATION! Charming FREE-HOLD Townhouse in the Heart of Scarborough! Home in this Quiet Family Neighbourhood. Along with a private 3-car driveway with an attached Garage. Total of 4-Car Parking. Enjoy direct access to an attached garage with a convenient side entrance to the home. Step outside to your expansive backyard, perfect for entertaining or unwinding, featuring a multi-tiered deck, gazebo, and patio furnishings a true outdoor retreat! Inside, the finished basement offers valuable extra space, including a recreation room or additional bedroom, a full bathroom, and laundry facilities. Inside, enjoy hardwood flooring throughout the main and second floors, and abundant pot lights that brighten up the entire home, both inside and out. This home is in a prime location close to top-rated schools, parks, shopping, transit, and all essential amenities. And best of all, you're just 15 minutes from the scenic Scarborough Bluffs! Don't miss your chance to own this beautiful home in one of Scarborough's most desirable communities! Walk to Grey Owl Junior Public School and Wickson Trail Park. MUST SEE!!! (id:50886)
Property Details
| MLS® Number | E12160797 |
| Property Type | Single Family |
| Community Name | Malvern |
| Parking Space Total | 4 |
| Structure | Deck, Patio(s), Porch |
Building
| Bathroom Total | 3 |
| Bedrooms Above Ground | 3 |
| Bedrooms Below Ground | 1 |
| Bedrooms Total | 4 |
| Amenities | Canopy |
| Appliances | Garage Door Opener Remote(s), Dryer, Hood Fan, Stove, Washer, Refrigerator |
| Basement Development | Finished |
| Basement Type | N/a (finished) |
| Construction Style Attachment | Attached |
| Cooling Type | Central Air Conditioning |
| Exterior Finish | Aluminum Siding, Brick |
| Flooring Type | Laminate, Hardwood, Tile |
| Foundation Type | Unknown |
| Half Bath Total | 1 |
| Heating Fuel | Natural Gas |
| Heating Type | Forced Air |
| Stories Total | 2 |
| Size Interior | 1,500 - 2,000 Ft2 |
| Type | Row / Townhouse |
| Utility Water | Municipal Water |
Parking
| Attached Garage | |
| Garage |
Land
| Acreage | No |
| Sewer | Sanitary Sewer |
| Size Depth | 110 Ft |
| Size Frontage | 20 Ft |
| Size Irregular | 20 X 110 Ft |
| Size Total Text | 20 X 110 Ft |
| Zoning Description | Res |
Rooms
| Level | Type | Length | Width | Dimensions |
|---|---|---|---|---|
| Second Level | Primary Bedroom | 5.2 m | 3.4 m | 5.2 m x 3.4 m |
| Second Level | Bedroom 2 | 3.8 m | 2.8 m | 3.8 m x 2.8 m |
| Second Level | Bedroom 3 | 3.04 m | 2.7 m | 3.04 m x 2.7 m |
| Basement | Foyer | 4.5 m | 1.5 m | 4.5 m x 1.5 m |
| Basement | Bedroom 4 | 5.7 m | 3.4 m | 5.7 m x 3.4 m |
| Basement | Bathroom | 1.85 m | 1.53 m | 1.85 m x 1.53 m |
| Basement | Laundry Room | 3.3 m | 2.2 m | 3.3 m x 2.2 m |
| Ground Level | Living Room | 5.8 m | 3.4 m | 5.8 m x 3.4 m |
| Ground Level | Dining Room | 5.5 m | 3.3 m | 5.5 m x 3.3 m |
| Ground Level | Kitchen | 5.5 m | 3.3 m | 5.5 m x 3.3 m |
https://www.realtor.ca/real-estate/28339028/146-quantrell-trail-toronto-malvern-malvern
Contact Us
Contact us for more information
Kumar Selvaratnam
Salesperson
(416) 464-7228
www.remax.ca/on/kumar-selvaratnam-103036-ag
www.facebook.com/#!/kumar.selvaratnam.3
twitter.com/kumarhomes
208 - 8901 Woodbine Ave
Markham, Ontario L3R 9Y4
(905) 305-0505
(905) 305-0506
www.remaxcrossroads.ca/



