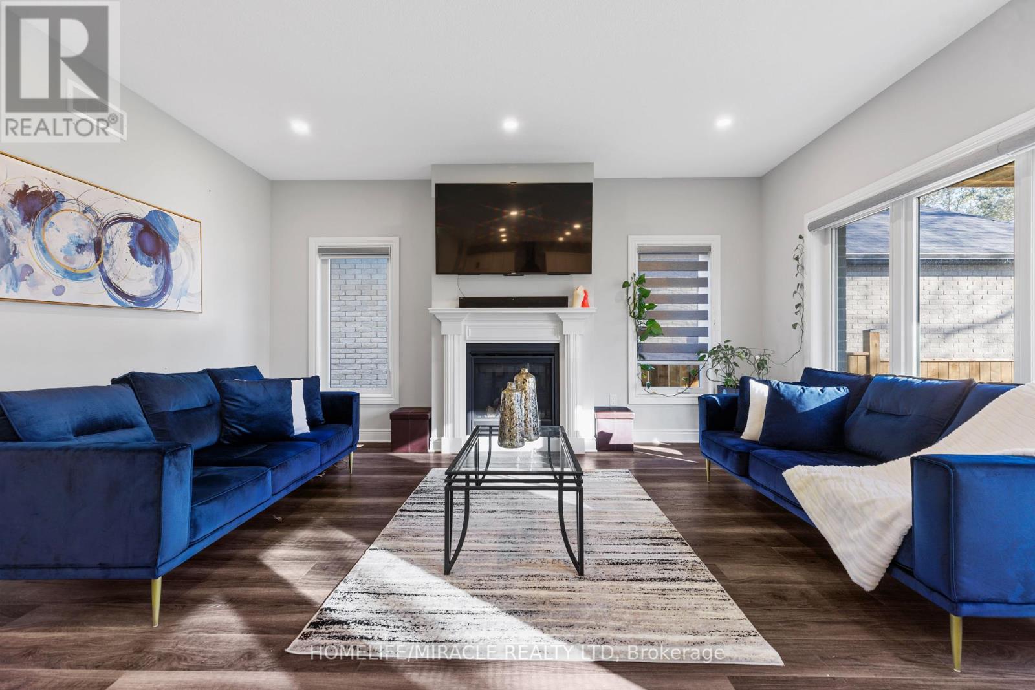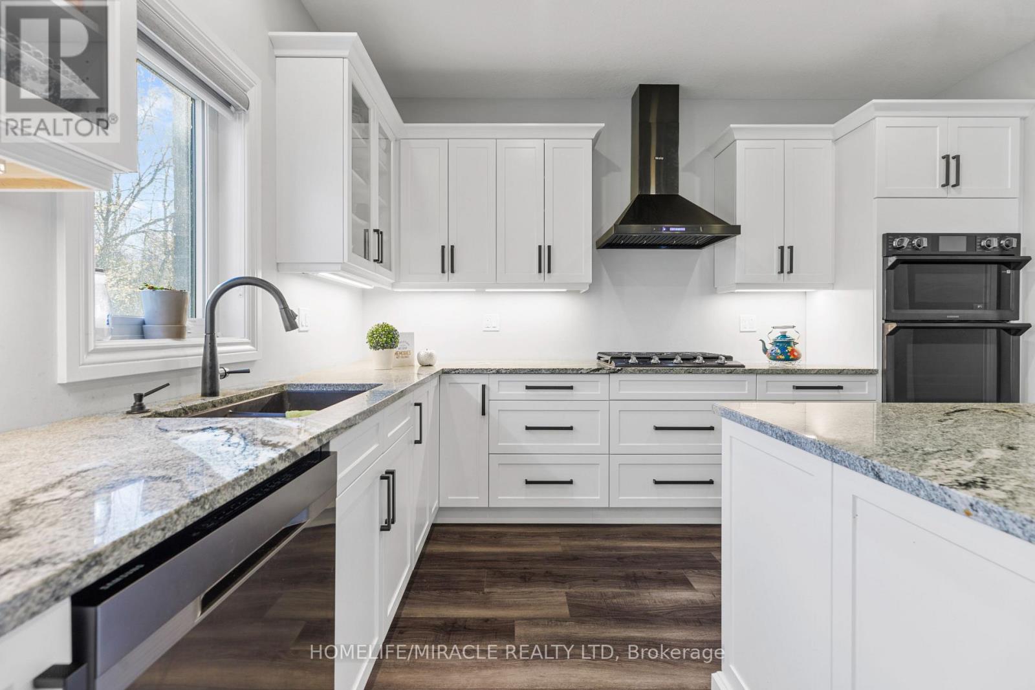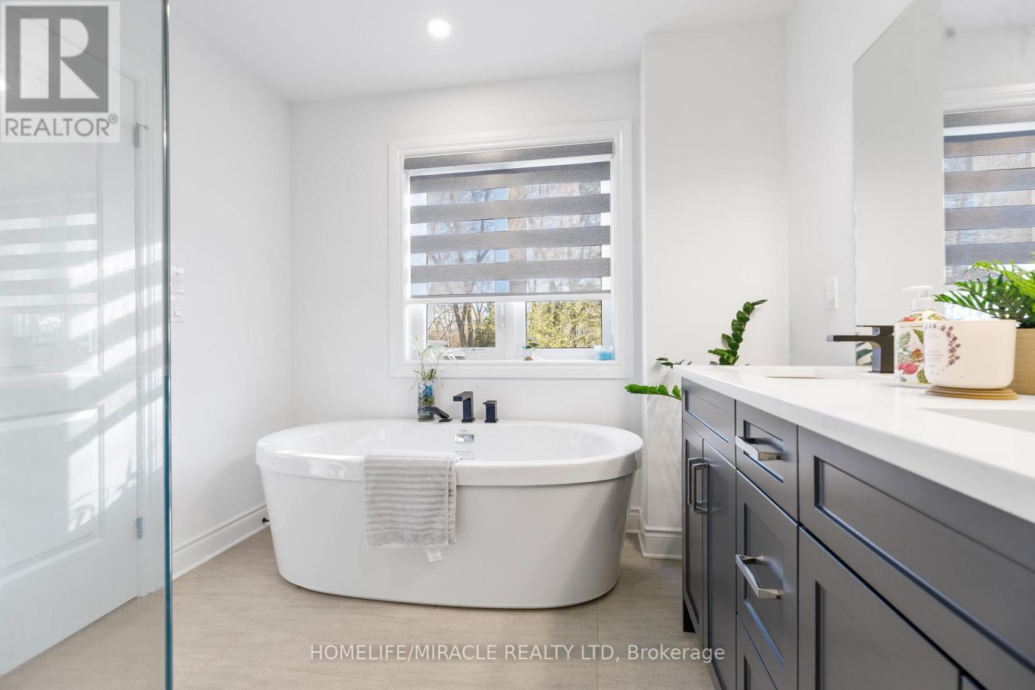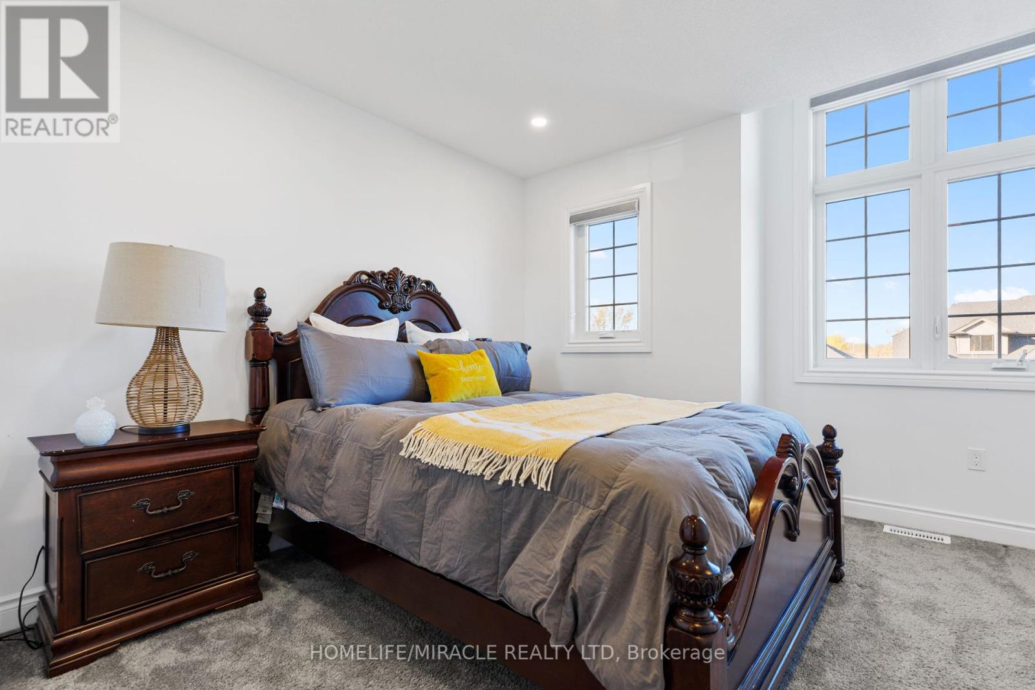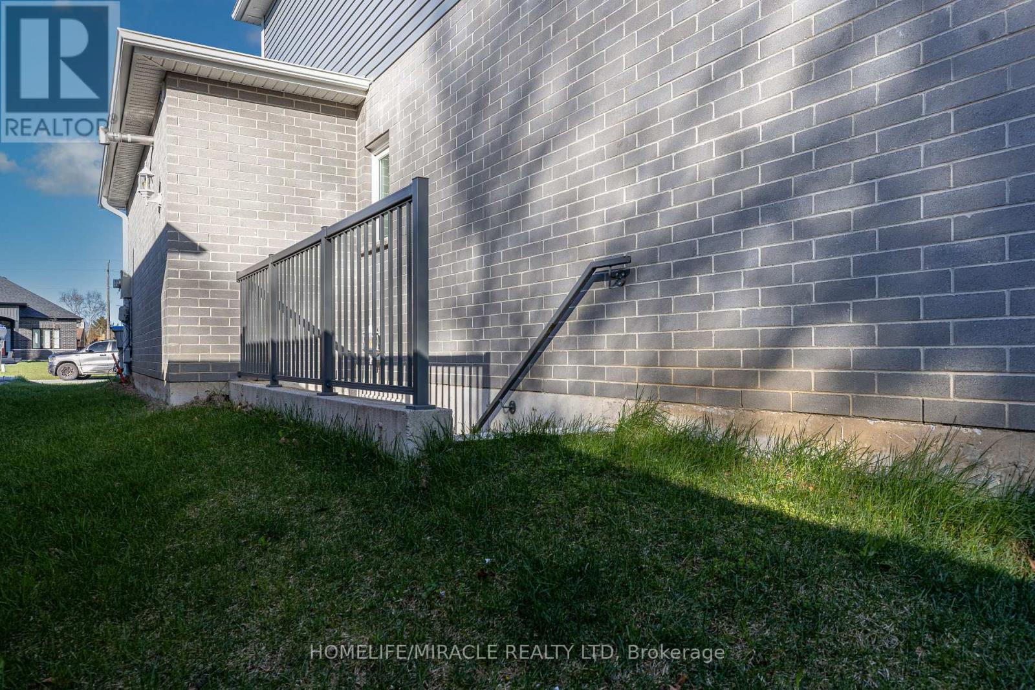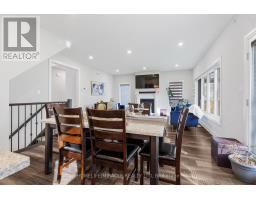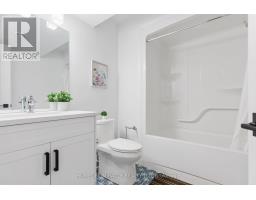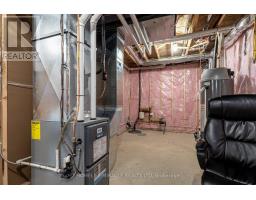146 Ridge Street Strathroy-Caradoc, Ontario N7G 4K2
$859,900
Welcome to the Beautiful 2-storey,4B/3.5Bath home situated at 146 Ridge St. Strathroy. Enjoy peaceful suburban living while having city amenities at your doorstep. Spent more than 50k in upgrades from Builder, Includes Large Balcony on 2nd level to enjoy Morning/Evening Coffee, High end Appliances, upgraded Bathrooms, Pot lights. Large pool-sized yard invites you to create your own outdoor oasis. Main Level Offers Separate Living Room & Family Room Combined with Dining & Beautiful Large Kitchen with upgraded S/S Appliances. 2nd Level Offers 4 Bedrooms, Double Doors to Primary Bedroom with w/I Closet & Elegant 5-Piece Ensuite, Glass sliding door w/o to large Balcony.2nd Bathroom comes with double sink Quartz Top Vanity for your morning efficiency. Basement partially finished with separate Entrance & 4PC Bath + Large windows, Originally planned for future in-law suite or If someone interested to make 2nd Apartment. Mins from Hospital, Restaurants, Grocery stores & Banks. **** EXTRAS **** Double Door Entrance, Large Foyer, Loaded with Natural Light, upgraded chandelier, separate entrance to Basement. (id:50886)
Property Details
| MLS® Number | X11925549 |
| Property Type | Single Family |
| Community Name | SW |
| AmenitiesNearBy | Hospital, Park |
| ParkingSpaceTotal | 4 |
Building
| BathroomTotal | 4 |
| BedroomsAboveGround | 4 |
| BedroomsTotal | 4 |
| Appliances | Garage Door Opener Remote(s), Dishwasher, Dryer, Oven, Refrigerator, Washer |
| BasementDevelopment | Partially Finished |
| BasementFeatures | Separate Entrance |
| BasementType | N/a (partially Finished) |
| ConstructionStyleAttachment | Detached |
| CoolingType | Central Air Conditioning |
| ExteriorFinish | Brick, Vinyl Siding |
| FireplacePresent | Yes |
| FlooringType | Vinyl, Carpeted |
| FoundationType | Concrete |
| HalfBathTotal | 1 |
| HeatingFuel | Natural Gas |
| HeatingType | Forced Air |
| StoriesTotal | 2 |
| SizeInterior | 1999.983 - 2499.9795 Sqft |
| Type | House |
| UtilityWater | Municipal Water |
Parking
| Garage |
Land
| Acreage | No |
| LandAmenities | Hospital, Park |
| Sewer | Sanitary Sewer |
| SizeDepth | 140 Ft |
| SizeFrontage | 55 Ft ,1 In |
| SizeIrregular | 55.1 X 140 Ft |
| SizeTotalText | 55.1 X 140 Ft |
Rooms
| Level | Type | Length | Width | Dimensions |
|---|---|---|---|---|
| Second Level | Primary Bedroom | 4.29 m | 4.2 m | 4.29 m x 4.2 m |
| Second Level | Bedroom 2 | 3.07 m | 3.41 m | 3.07 m x 3.41 m |
| Second Level | Bedroom 3 | 3.35 m | 3.04 m | 3.35 m x 3.04 m |
| Second Level | Bedroom 4 | 3.35 m | 3.04 m | 3.35 m x 3.04 m |
| Second Level | Laundry Room | 1.55 m | 2.52 m | 1.55 m x 2.52 m |
| Main Level | Living Room | 3.23 m | 3.35 m | 3.23 m x 3.35 m |
| Main Level | Family Room | 4.57 m | 4.9 m | 4.57 m x 4.9 m |
| Main Level | Dining Room | 2.98 m | 3.96 m | 2.98 m x 3.96 m |
| Main Level | Kitchen | 2.77 m | 3.99 m | 2.77 m x 3.99 m |
| Main Level | Mud Room | 2.86 m | 2.25 m | 2.86 m x 2.25 m |
https://www.realtor.ca/real-estate/27806752/146-ridge-street-strathroy-caradoc-sw-sw
Interested?
Contact us for more information
Yadwinder Randhawa
Broker











