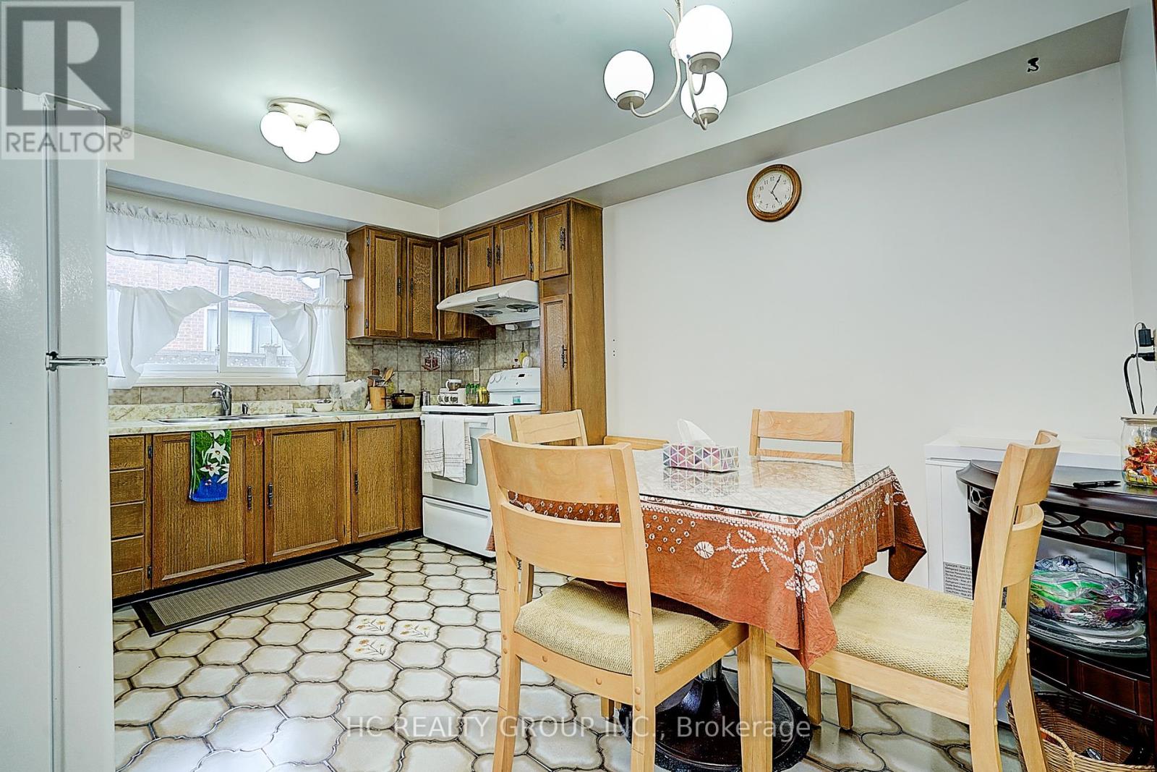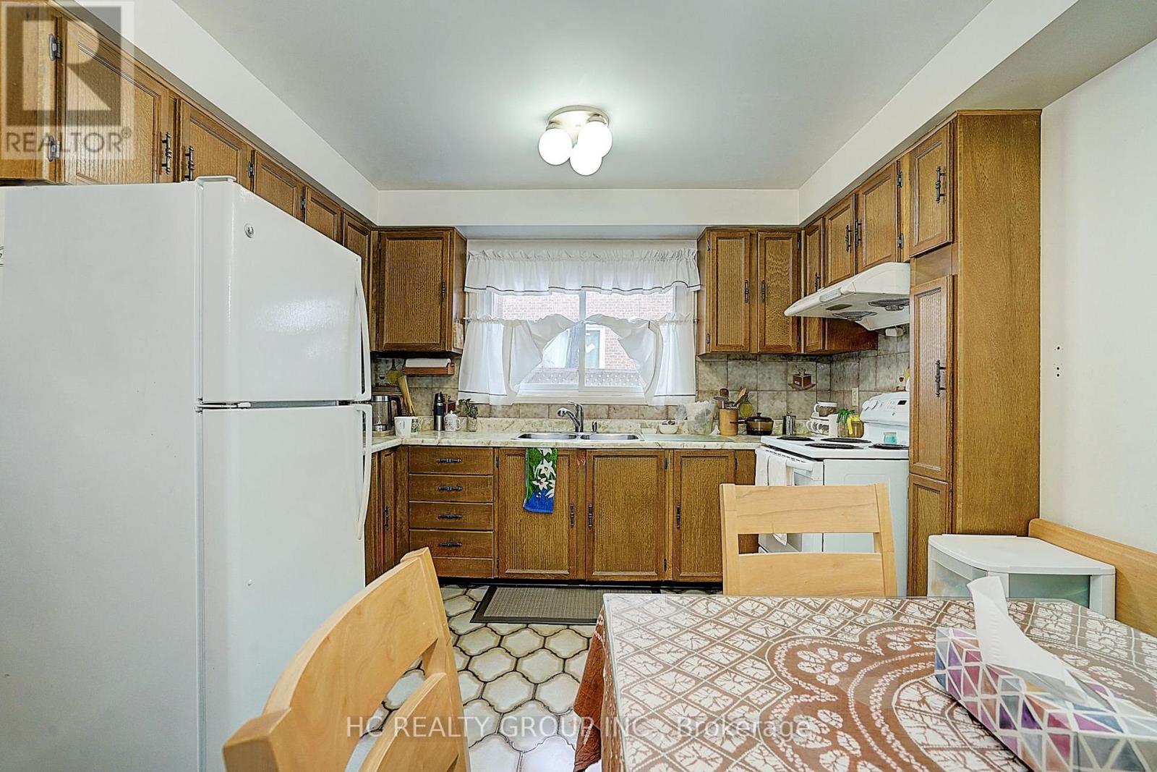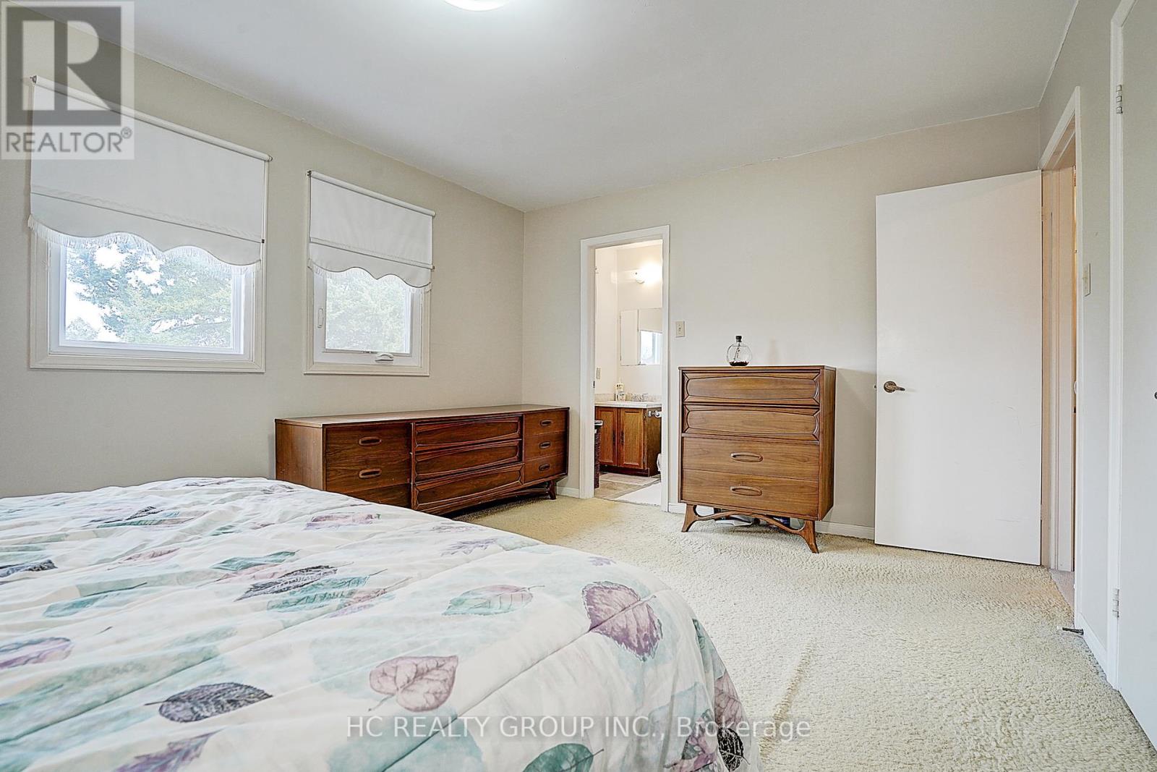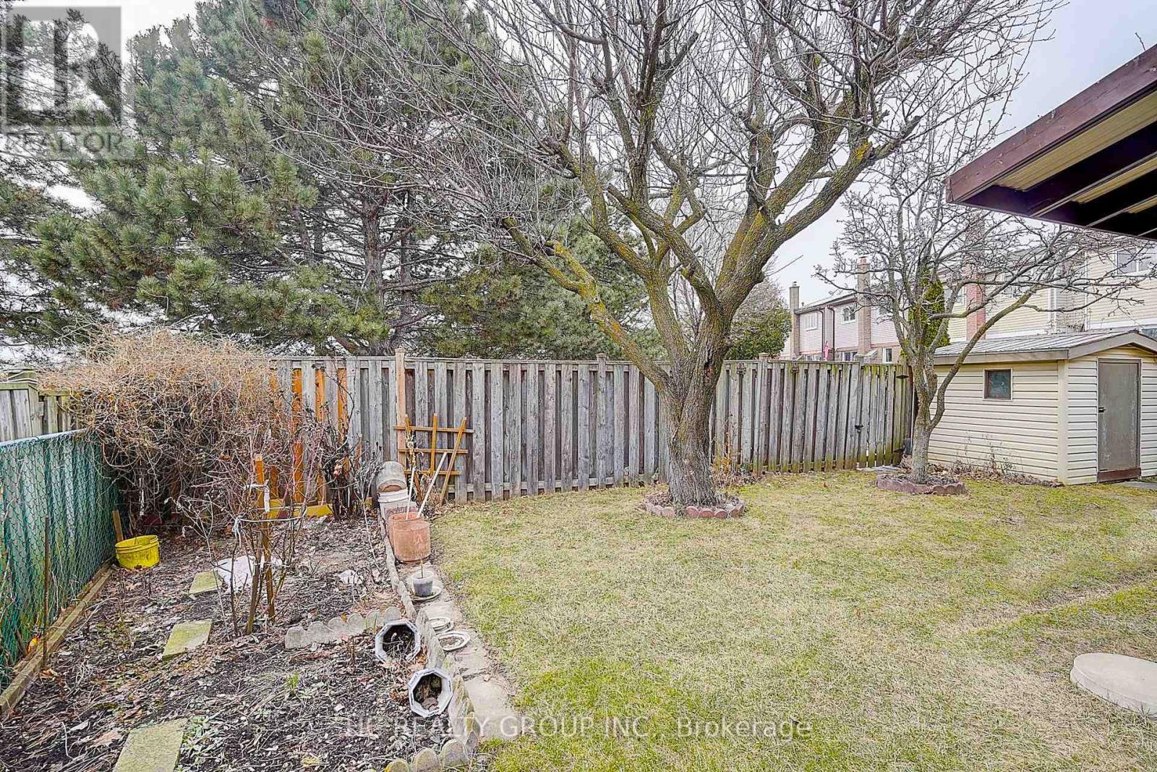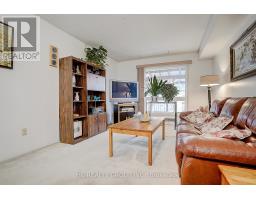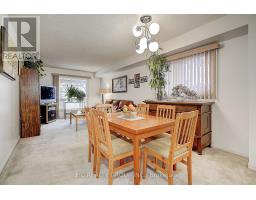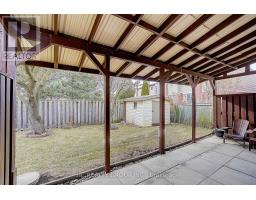146 Shady Hollow Drive Toronto, Ontario M1V 2L8
$1,199,000
Well Maintained Single Detached Home. * Back To The Park* 3+1 Bedrooms . Double Car Garage, Bright And Spacious. Large Size Bedrooms. Basement Apartment with Separate Entrance. Minutes To All Amenities: TTC, Supermarket, Shopping Mall, Banks, School, Library, Park. Quick Drive To Scarborough Town Center, Hwy 401 & 407. Excellent Living & Investment Opportunity. Pride of Ownership. Must See. (id:50886)
Property Details
| MLS® Number | E12039515 |
| Property Type | Single Family |
| Community Name | Milliken |
| Parking Space Total | 4 |
Building
| Bathroom Total | 4 |
| Bedrooms Above Ground | 3 |
| Bedrooms Below Ground | 1 |
| Bedrooms Total | 4 |
| Amenities | Fireplace(s) |
| Appliances | Dryer, Garage Door Opener, Two Stoves, Washer, Window Coverings, Two Refrigerators |
| Basement Features | Apartment In Basement |
| Basement Type | N/a |
| Construction Style Attachment | Detached |
| Cooling Type | Central Air Conditioning |
| Exterior Finish | Brick |
| Fireplace Present | Yes |
| Flooring Type | Ceramic |
| Foundation Type | Concrete |
| Half Bath Total | 1 |
| Heating Fuel | Natural Gas |
| Heating Type | Forced Air |
| Stories Total | 2 |
| Size Interior | 1,500 - 2,000 Ft2 |
| Type | House |
| Utility Water | Municipal Water |
Parking
| Attached Garage | |
| Garage |
Land
| Acreage | No |
| Sewer | Sanitary Sewer |
| Size Depth | 106 Ft ,10 In |
| Size Frontage | 26 Ft ,9 In |
| Size Irregular | 26.8 X 106.9 Ft ; Backs Onto Park |
| Size Total Text | 26.8 X 106.9 Ft ; Backs Onto Park |
Rooms
| Level | Type | Length | Width | Dimensions |
|---|---|---|---|---|
| Second Level | Primary Bedroom | 4.9 m | 3.6 m | 4.9 m x 3.6 m |
| Second Level | Bedroom 2 | 4 m | 2.9 m | 4 m x 2.9 m |
| Second Level | Bedroom 3 | 3.5 m | 2.9 m | 3.5 m x 2.9 m |
| Basement | Living Room | 4.8 m | 3.1 m | 4.8 m x 3.1 m |
| Basement | Bedroom | 5.8 m | 2.4 m | 5.8 m x 2.4 m |
| Ground Level | Living Room | 6.7 m | 3.6 m | 6.7 m x 3.6 m |
| Ground Level | Dining Room | Measurements not available | ||
| Ground Level | Kitchen | 4.2 m | 3.6 m | 4.2 m x 3.6 m |
| Ground Level | Family Room | 4.18 m | 3 m | 4.18 m x 3 m |
https://www.realtor.ca/real-estate/28069512/146-shady-hollow-drive-toronto-milliken-milliken
Contact Us
Contact us for more information
Raymond M.c. Lee
Broker
9206 Leslie St 2nd Flr
Richmond Hill, Ontario L4B 2N8
(905) 889-9969
(905) 889-9979
www.hcrealty.ca/
Sherry Sun
Salesperson
www.sherrysunrealty.com/
9206 Leslie St 2nd Flr
Richmond Hill, Ontario L4B 2N8
(905) 889-9969
(905) 889-9979
www.hcrealty.ca/






