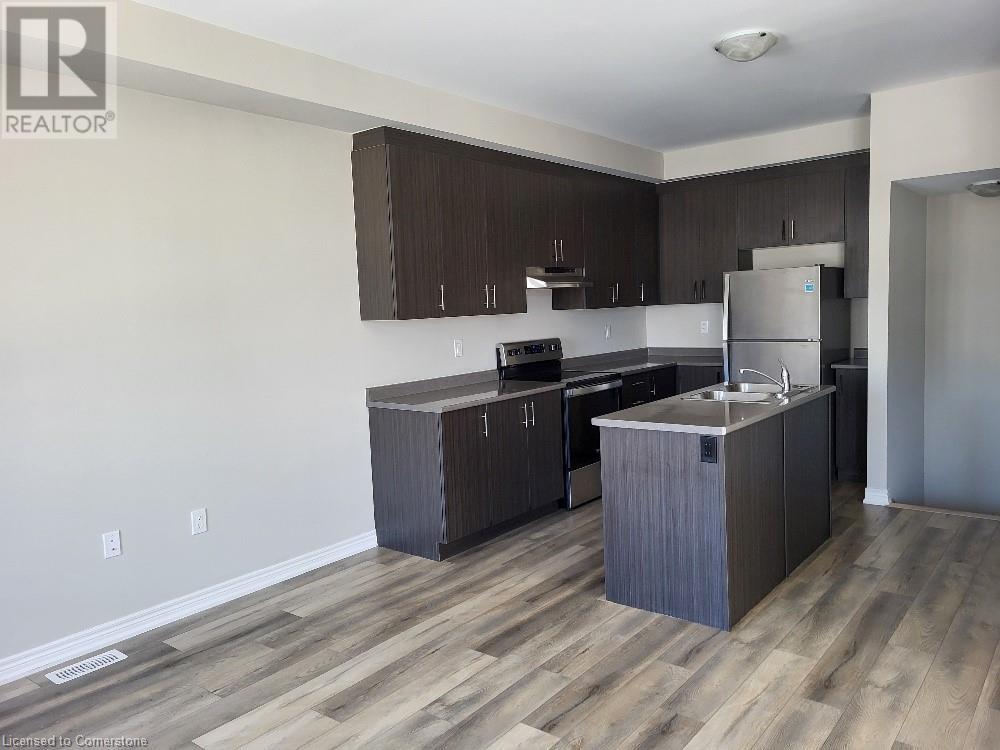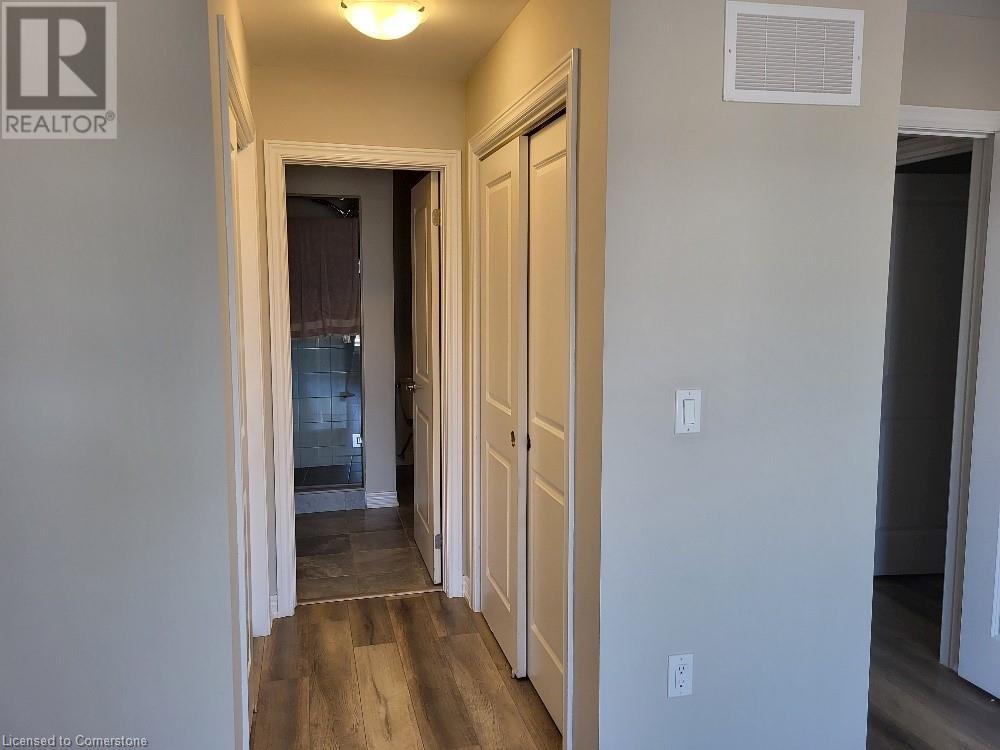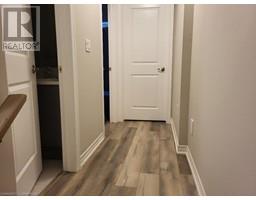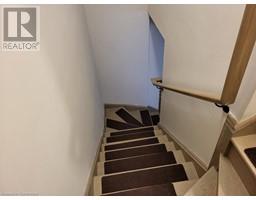146 Sonoma Lane Stoney Creek, Ontario L8E 0L1
$2,650 Monthly
Welcome to 146 Sonoma Lane in the desirable Stoney Creek community! This stylish 2-year-old end unit townhome offers 2 spacious bedrooms, 3 modern bathrooms, and parking for 2 vehicles. The open-concept main floor features a bright, airy living space—perfect for entertaining or relaxing at home. Enjoy a well-appointed kitchen, private balcony, flat ceilings throughout, and contemporary finishes. Located close to schools, shopping, parks, and highway access, this home combines comfort and convenience in a prime location ideal for professionals or anyone seeking a modern lifestyle in a vibrant neighbourhood. (id:50886)
Property Details
| MLS® Number | 40728555 |
| Property Type | Single Family |
| Amenities Near By | Beach, Park, Schools, Shopping |
| Equipment Type | Other, Water Heater |
| Features | Conservation/green Belt, Balcony, Shared Driveway |
| Parking Space Total | 2 |
| Rental Equipment Type | Other, Water Heater |
Building
| Bathroom Total | 3 |
| Bedrooms Above Ground | 2 |
| Bedrooms Total | 2 |
| Appliances | Central Vacuum, Dishwasher, Dryer, Refrigerator, Stove, Washer |
| Architectural Style | 3 Level |
| Basement Type | None |
| Constructed Date | 2023 |
| Construction Style Attachment | Attached |
| Cooling Type | Central Air Conditioning |
| Exterior Finish | Stone, Stucco |
| Foundation Type | Poured Concrete |
| Half Bath Total | 1 |
| Heating Fuel | Natural Gas |
| Stories Total | 3 |
| Size Interior | 1,330 Ft2 |
| Type | Row / Townhouse |
| Utility Water | Municipal Water |
Parking
| Attached Garage |
Land
| Access Type | Highway Nearby |
| Acreage | No |
| Land Amenities | Beach, Park, Schools, Shopping |
| Sewer | Municipal Sewage System |
| Size Total Text | Unknown |
| Zoning Description | Rm3-48 |
Rooms
| Level | Type | Length | Width | Dimensions |
|---|---|---|---|---|
| Second Level | 2pc Bathroom | Measurements not available | ||
| Second Level | Dining Room | 8'8'' x 11'3'' | ||
| Second Level | Living Room | 10'8'' x 16'0'' | ||
| Second Level | Kitchen | 8'1'' x 11'7'' | ||
| Third Level | 3pc Bathroom | Measurements not available | ||
| Third Level | Bedroom | 8'2'' x 11'8'' | ||
| Third Level | 4pc Bathroom | Measurements not available | ||
| Third Level | Primary Bedroom | 10'7'' x 13'0'' | ||
| Main Level | Laundry Room | Measurements not available | ||
| Main Level | Foyer | Measurements not available |
https://www.realtor.ca/real-estate/28309233/146-sonoma-lane-stoney-creek
Contact Us
Contact us for more information
Camillia Ribau
Broker
(905) 858-2682
www.camilliaribau.com/
www.facebook.com/camillia.lazzara
www.linkedin.com/in/camilliaribau/
twitter.com/camilliaribau
2691 Credit Valley Road Unit 103
Mississauga, Ontario L5M 7A1
(905) 634-1823
(905) 858-2682











































