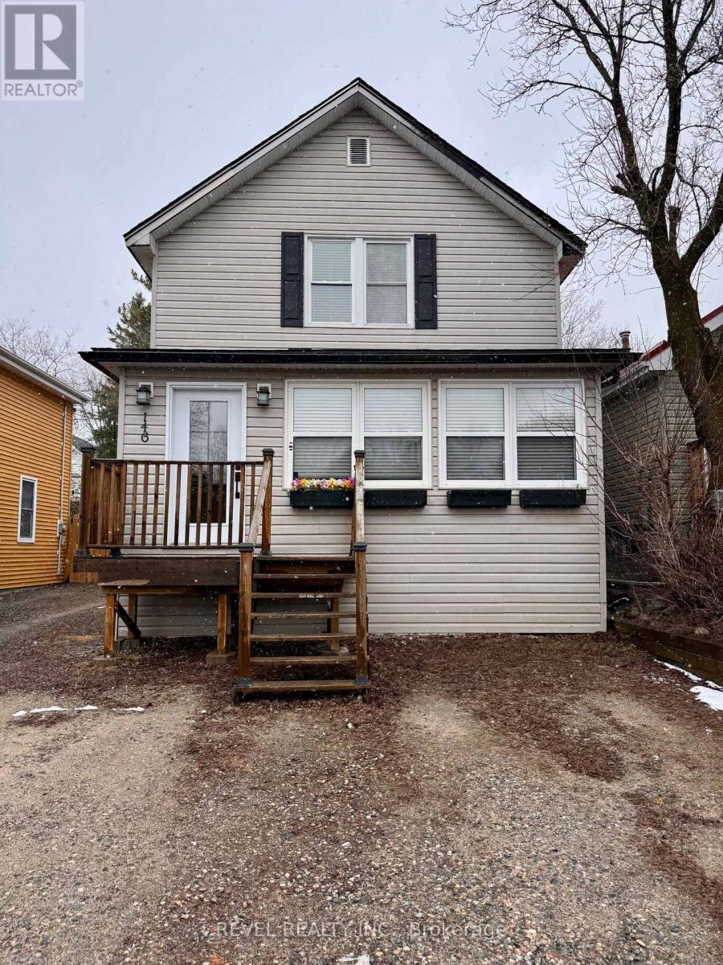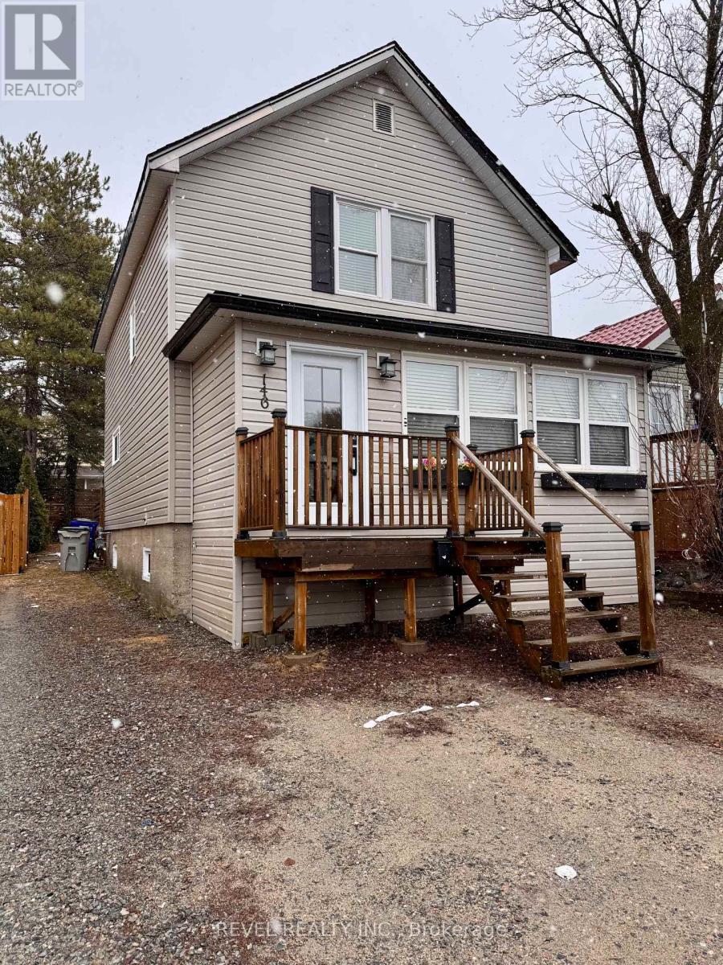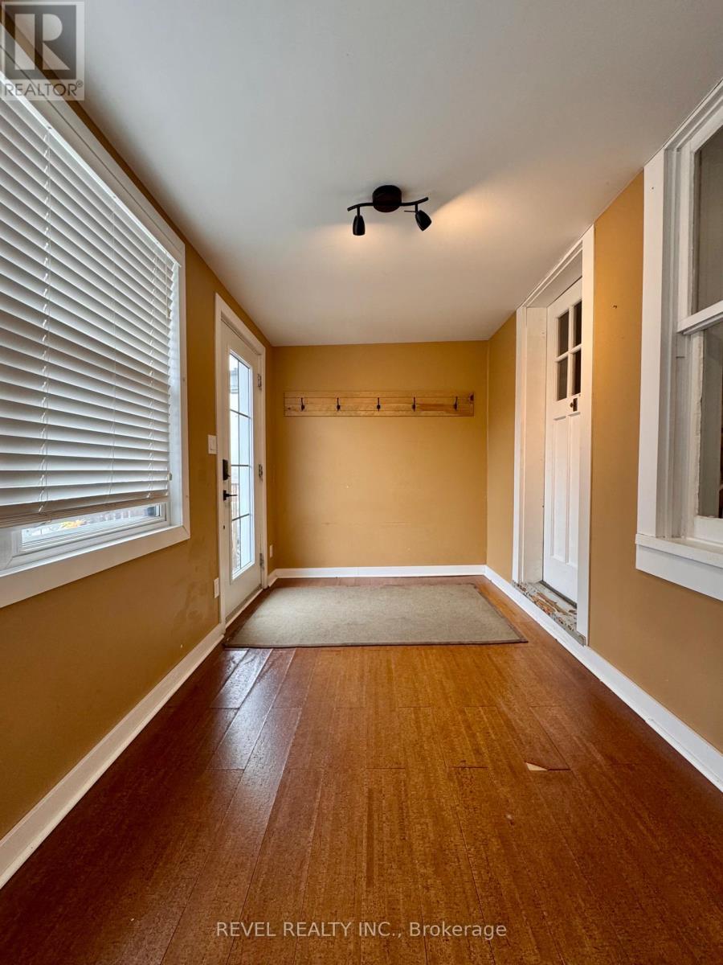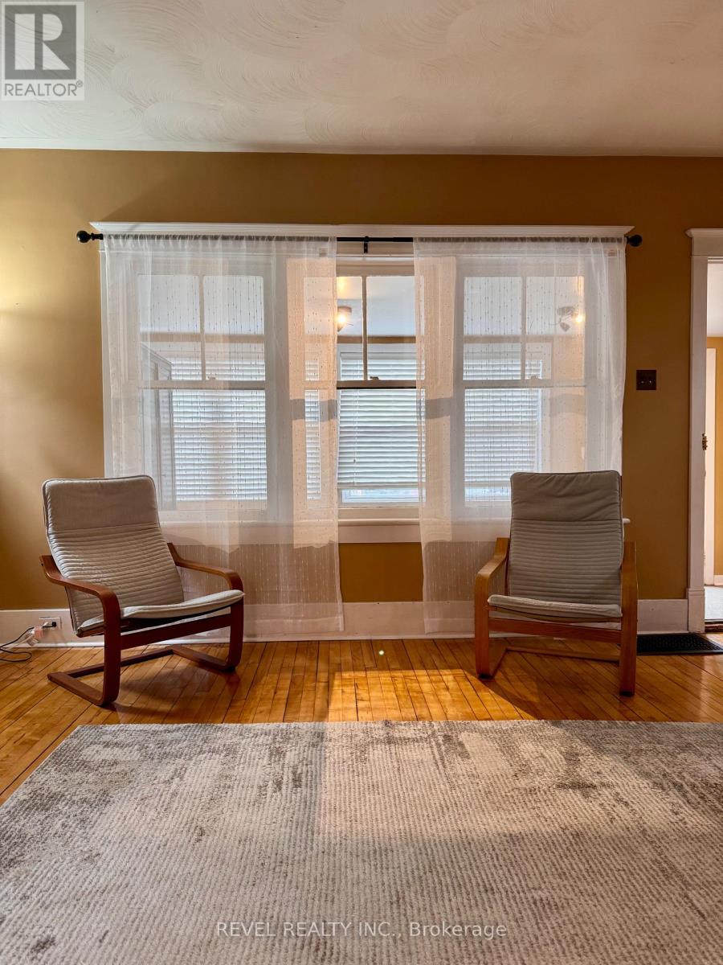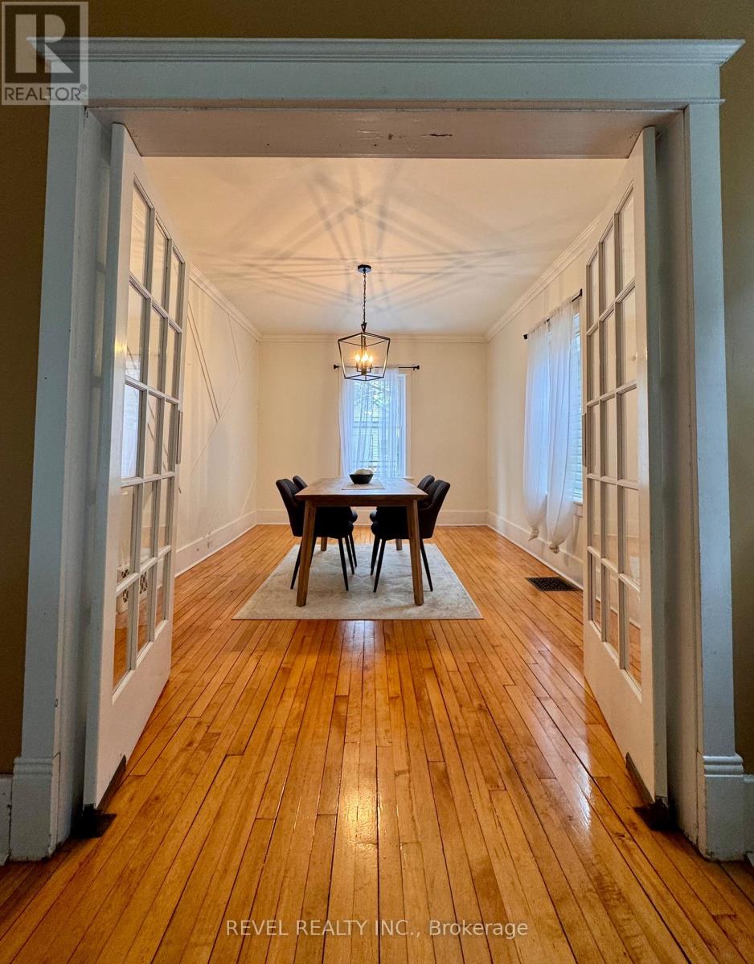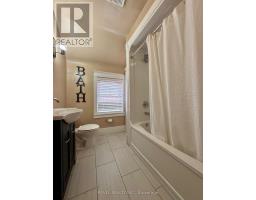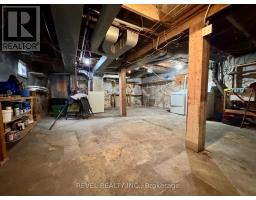146 Tamarack Street Timmins, Ontario P4N 6P8
$269,000
Step into timeless charm with original wood floors, trim and doors accented with glass doorknobs, adding a touch of vintage charm. This well maintained 2 storey, 3-bedroom, 1-bath home is located in the highly sought-after Hill District. Each of the 3 generously sized bedrooms offers ample space and plenty of natural light. Enjoy the blend of classic and contemporary in the separate dining room and inviting living room with fireplace. The kitchen opens directly onto a rear deck-perfect for morning coffee or evening gatherings-a fully fenced yard ideal for pets or play, while the large front porch offers a cozy, sunlit space to relax. The home also boast an unfinished basement offering plenty of storage. All appliances included, quick closing available. Don't miss your chance! (id:50886)
Property Details
| MLS® Number | T12127367 |
| Property Type | Single Family |
| Community Name | TNE - Hill District |
| Features | Carpet Free |
| Parking Space Total | 2 |
| Structure | Deck, Porch |
Building
| Bathroom Total | 1 |
| Bedrooms Above Ground | 3 |
| Bedrooms Total | 3 |
| Age | 51 To 99 Years |
| Amenities | Fireplace(s) |
| Appliances | Dishwasher, Dryer, Microwave, Stove, Washer, Window Coverings, Refrigerator |
| Basement Development | Unfinished |
| Basement Type | N/a (unfinished) |
| Construction Style Attachment | Detached |
| Exterior Finish | Vinyl Siding |
| Fireplace Present | Yes |
| Fireplace Total | 1 |
| Foundation Type | Concrete |
| Heating Fuel | Natural Gas |
| Heating Type | Forced Air |
| Stories Total | 2 |
| Size Interior | 1,100 - 1,500 Ft2 |
| Type | House |
| Utility Water | Municipal Water |
Parking
| No Garage |
Land
| Acreage | No |
| Sewer | Sanitary Sewer |
| Size Depth | 100 Ft |
| Size Frontage | 30 Ft |
| Size Irregular | 30 X 100 Ft |
| Size Total Text | 30 X 100 Ft |
| Zoning Description | Na-r3 |
Rooms
| Level | Type | Length | Width | Dimensions |
|---|---|---|---|---|
| Second Level | Primary Bedroom | 2.83 m | 5.29 m | 2.83 m x 5.29 m |
| Second Level | Bedroom 2 | 2.83 m | 4.5 m | 2.83 m x 4.5 m |
| Second Level | Bedroom 3 | 3.54 m | 3.83 m | 3.54 m x 3.83 m |
| Second Level | Bathroom | 2.14 m | 2.3 m | 2.14 m x 2.3 m |
| Main Level | Kitchen | 2.9 m | 4.7 m | 2.9 m x 4.7 m |
| Main Level | Dining Room | 3.29 m | 4.68 m | 3.29 m x 4.68 m |
| Main Level | Living Room | 3.94 m | 6.31 m | 3.94 m x 6.31 m |
| Main Level | Other | 2.09 m | 2.1 m | 2.09 m x 2.1 m |
Utilities
| Cable | Installed |
| Sewer | Installed |
Contact Us
Contact us for more information
Michelle Beaudry-Seguin
Salesperson
255 Algonquin Blvd. W.
Timmins, Ontario P4N 2R8
(705) 288-3834
Stephanie Seguin
Salesperson
255 Algonquin Blvd. W.
Timmins, Ontario P4N 2R8
(705) 288-3834

