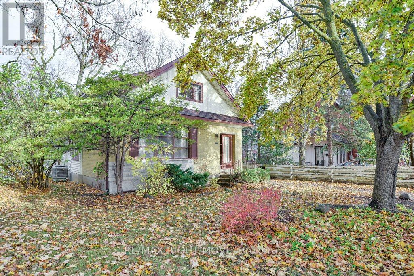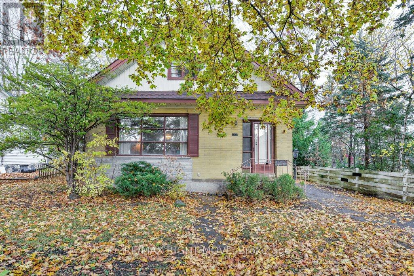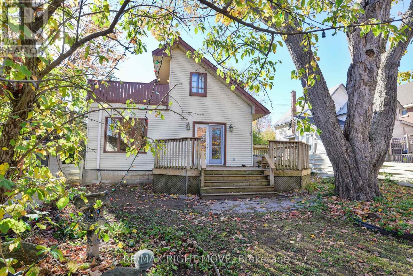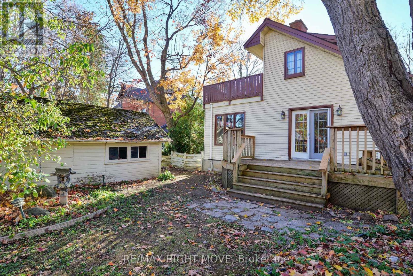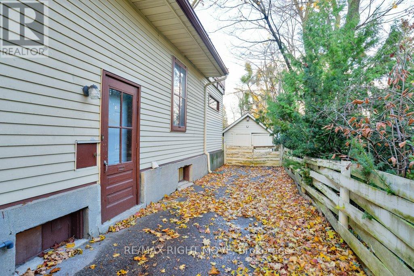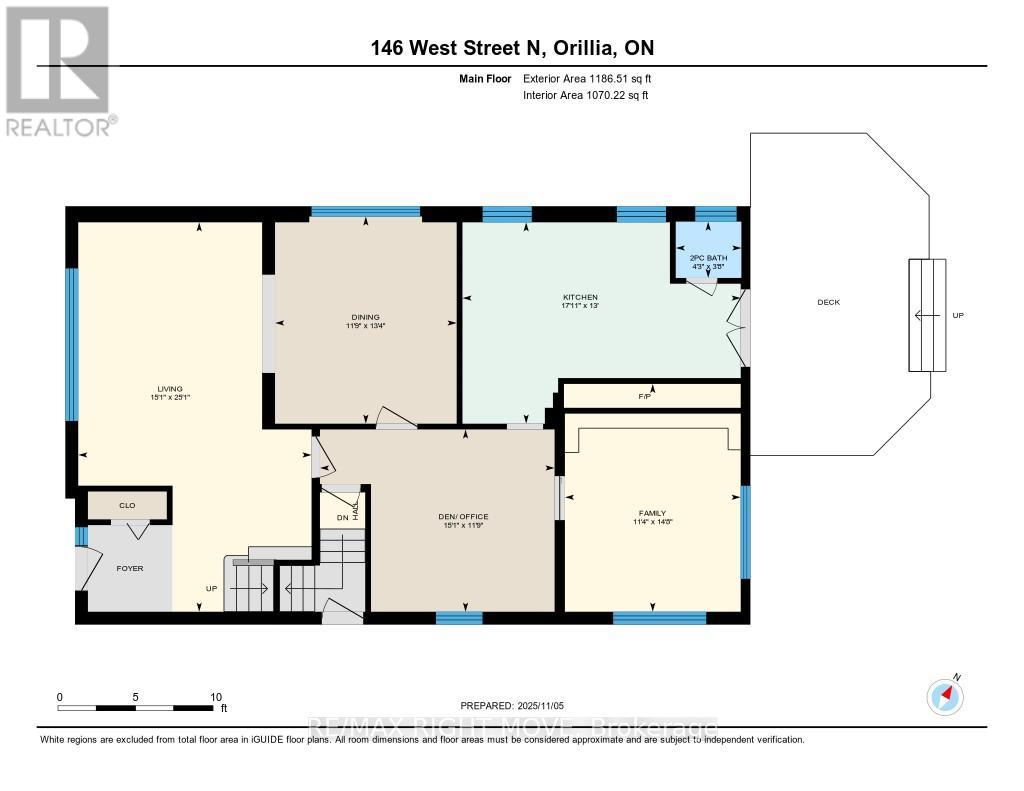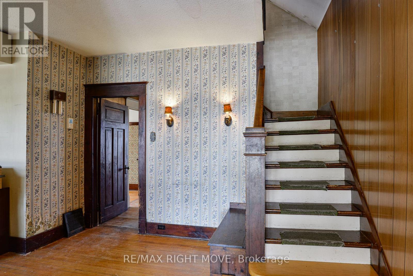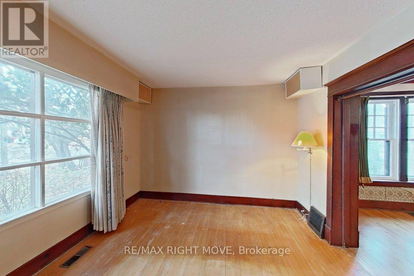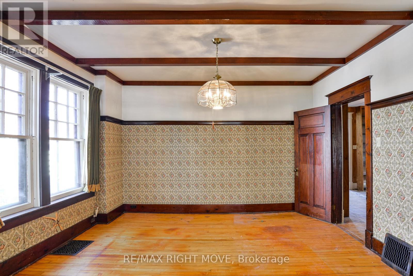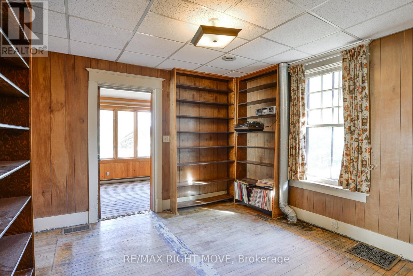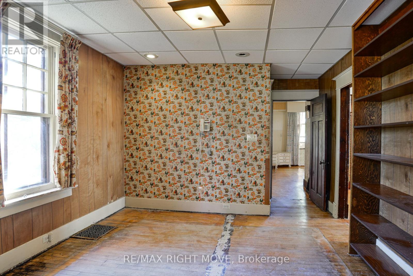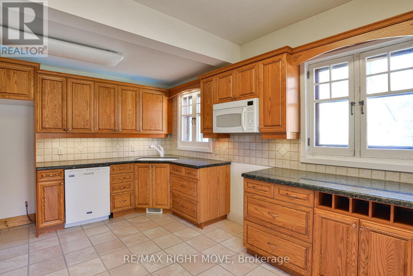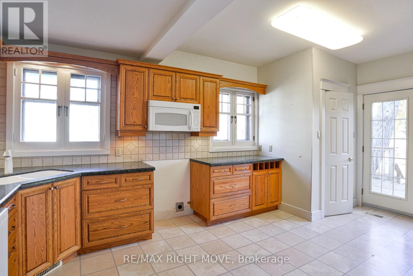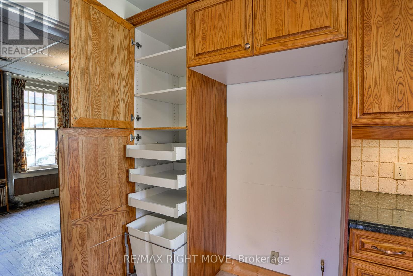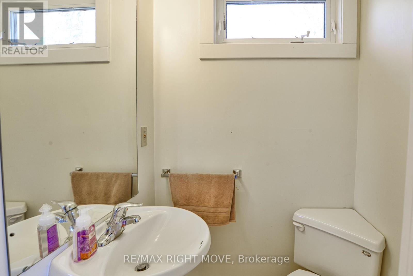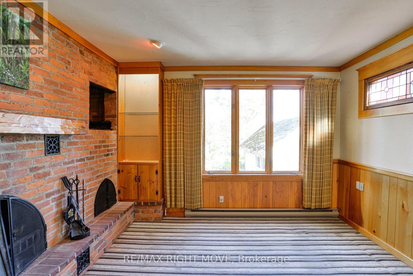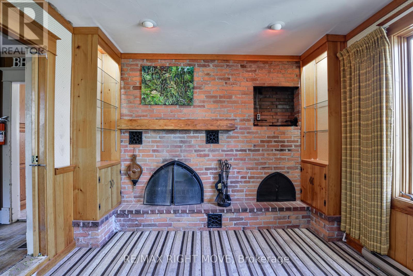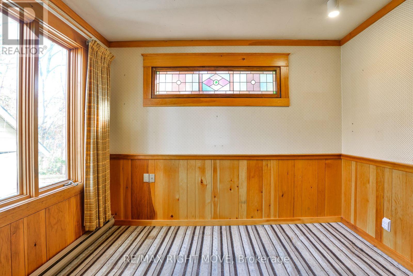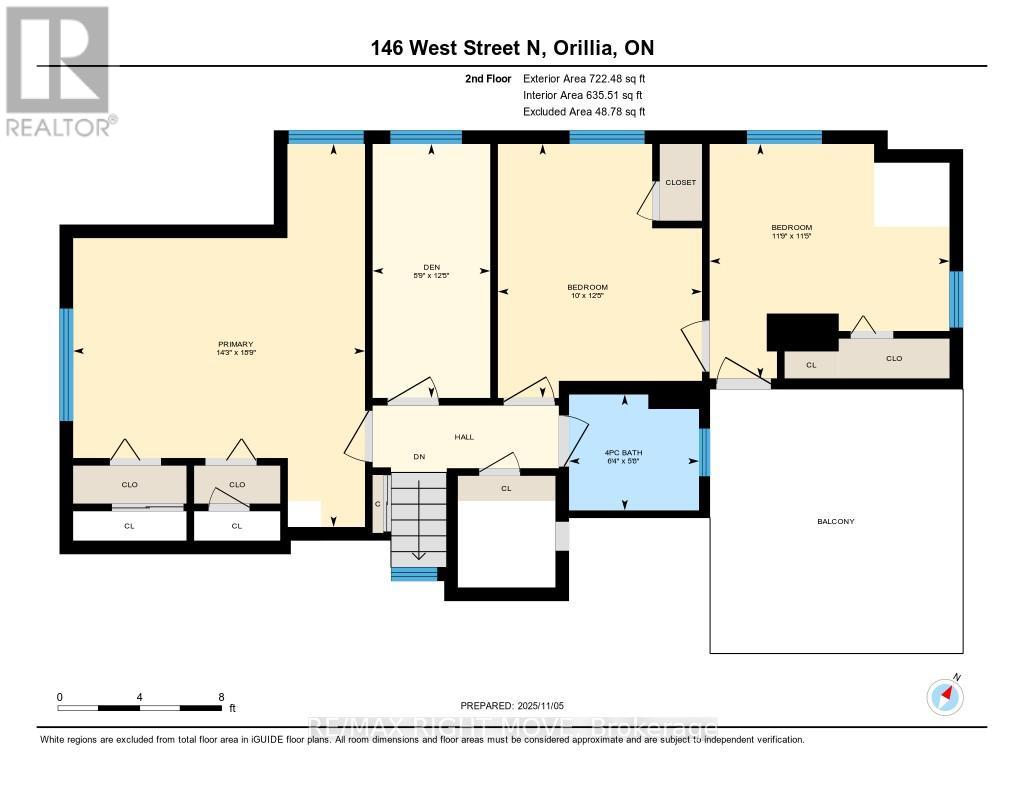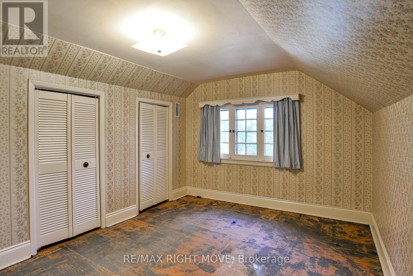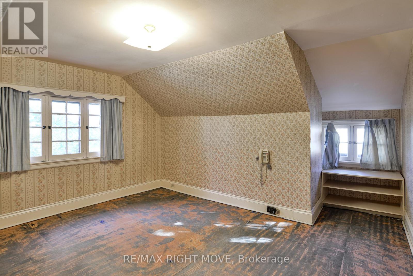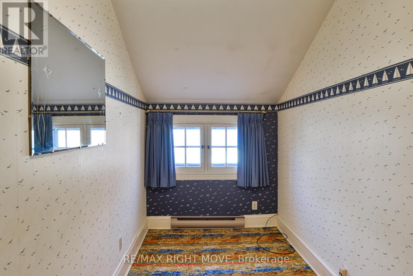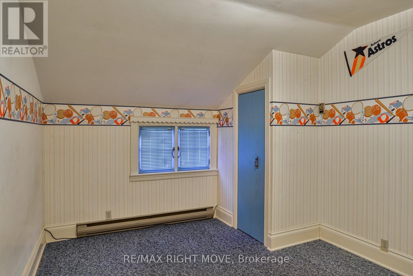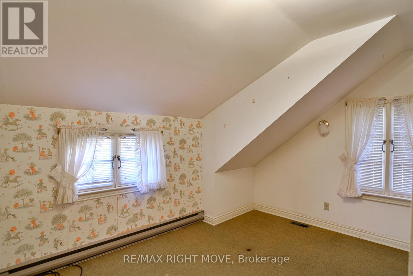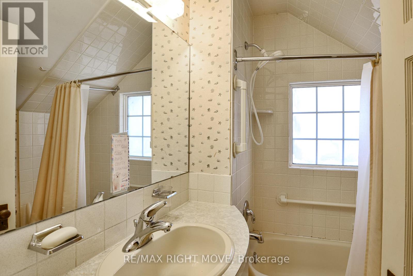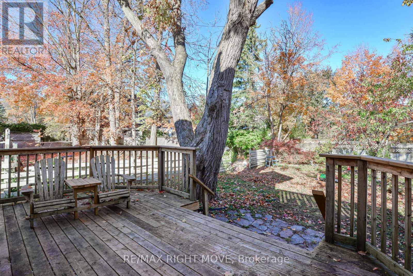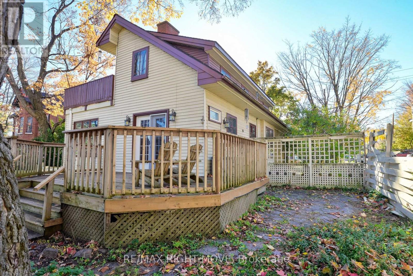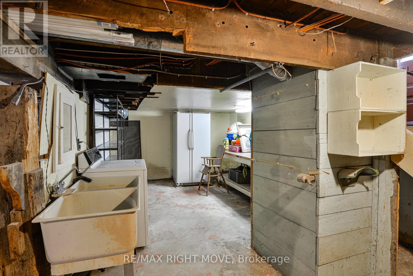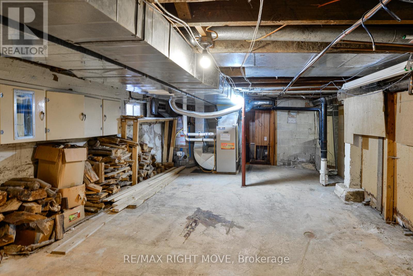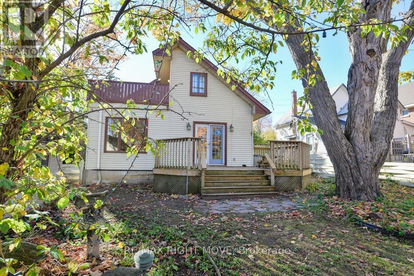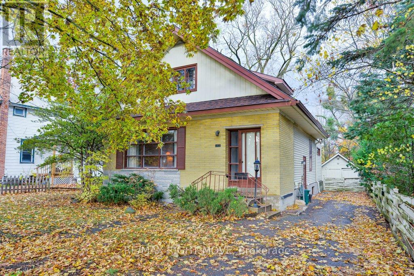146 West Street N Orillia, Ontario L3V 5C5
$450,000
Built circa 1935, this one-and-a-half storey home, with a main floor addition in 1978, has lots of room. It's located in a central northward neighbourhood, within easy walking distance of Couchiching Beach Park, the Orillia Opera House, public library, downtown shops & restaurants, as well as schools and churches. The home has an amazing floor plan and many original finishes, including hardwood floors and trim work on the main floor and a coiffured ceiling plus plate rail in the dining room. The eat-in kitchen, updated in the 1990s will surprise you with its oak cabinetry, under cabinet lighting, granite countertops and brick accent wall with built-in bookcase. There is also a 2-pc powder room plus a walkout to a backyard deck from the kitchen. As well as enlarging the kitchen space, the addition included a sunken family room with wall-to-wall brick fireplace, built-in bookcases, pine wainscotting and a stained glass window. The full basement is approximately 6ft. high and used for storage and laundry facilities. The level lot features mature shade trees and a granite stone patio with potential as an outdoor living space. The single driveway can accommodate parking for three cars. Whether you are looking for a fix and flip project, or want to settle in to raise your family, this home has so much potential! It's vacant and easy to view. (id:50886)
Property Details
| MLS® Number | S12510436 |
| Property Type | Single Family |
| Community Name | Orillia |
| Amenities Near By | Place Of Worship, Public Transit, Hospital |
| Equipment Type | Water Heater |
| Features | Level Lot, Wooded Area, Level, Paved Yard |
| Parking Space Total | 3 |
| Rental Equipment Type | Water Heater |
| Structure | Deck |
Building
| Bathroom Total | 2 |
| Bedrooms Above Ground | 3 |
| Bedrooms Total | 3 |
| Age | 51 To 99 Years |
| Amenities | Fireplace(s) |
| Appliances | Water Heater, Water Meter, Window Coverings, Refrigerator |
| Basement Development | Unfinished |
| Basement Type | Full (unfinished) |
| Construction Style Attachment | Detached |
| Cooling Type | Central Air Conditioning |
| Exterior Finish | Aluminum Siding, Brick |
| Fire Protection | Smoke Detectors |
| Fireplace Present | Yes |
| Fireplace Total | 1 |
| Flooring Type | Hardwood, Carpeted |
| Foundation Type | Concrete, Poured Concrete |
| Half Bath Total | 1 |
| Heating Fuel | Electric, Natural Gas |
| Heating Type | Baseboard Heaters, Forced Air, Not Known |
| Stories Total | 2 |
| Size Interior | 1,500 - 2,000 Ft2 |
| Type | House |
| Utility Water | Municipal Water |
Parking
| No Garage |
Land
| Acreage | No |
| Land Amenities | Place Of Worship, Public Transit, Hospital |
| Sewer | Sanitary Sewer |
| Size Depth | 105 Ft |
| Size Frontage | 52 Ft |
| Size Irregular | 52 X 105 Ft ; None |
| Size Total Text | 52 X 105 Ft ; None |
| Zoning Description | R1 |
Rooms
| Level | Type | Length | Width | Dimensions |
|---|---|---|---|---|
| Second Level | Bedroom 3 | 3.79 m | 3.04 m | 3.79 m x 3.04 m |
| Second Level | Bathroom | 1.73 m | 1.94 m | 1.73 m x 1.94 m |
| Second Level | Primary Bedroom | 4.31 m | 4.35 m | 4.31 m x 4.35 m |
| Second Level | Den | 3.79 m | 1.75 m | 3.79 m x 1.75 m |
| Second Level | Bedroom 2 | 3.49 m | 3.58 m | 3.49 m x 3.58 m |
| Main Level | Foyer | 2.74 m | 3.5 m | 2.74 m x 3.5 m |
| Main Level | Living Room | 7.65 m | 4.56 m | 7.65 m x 4.56 m |
| Main Level | Dining Room | 4.07 m | 3.57 m | 4.07 m x 3.57 m |
| Main Level | Den | 3.58 m | 4.61 m | 3.58 m x 4.61 m |
| Main Level | Family Room | 4.5 m | 3.45 m | 4.5 m x 3.45 m |
| Main Level | Kitchen | 3.96 m | 5.47 m | 3.96 m x 5.47 m |
| Main Level | Bathroom | 1.14 m | 1.28 m | 1.14 m x 1.28 m |
Utilities
| Cable | Installed |
| Electricity | Installed |
| Sewer | Installed |
https://www.realtor.ca/real-estate/29068425/146-west-street-n-orillia-orillia
Contact Us
Contact us for more information
Paul Cleary
Broker
97 Neywash St Box 2118
Orillia, Ontario L3V 6R9
(705) 325-1373
www.remaxrightmove.com/


