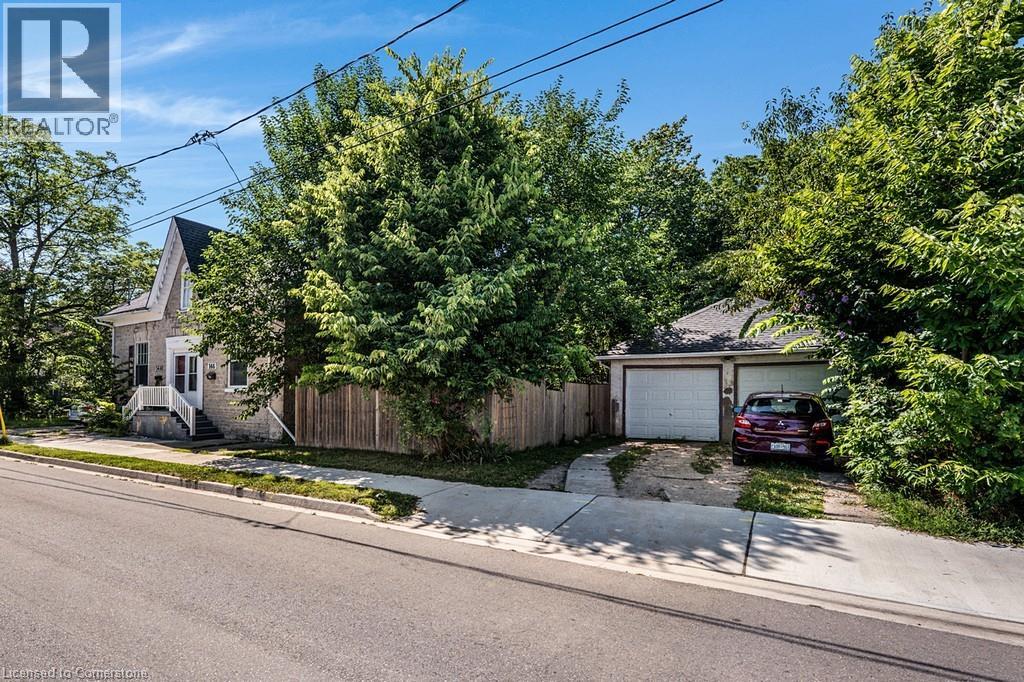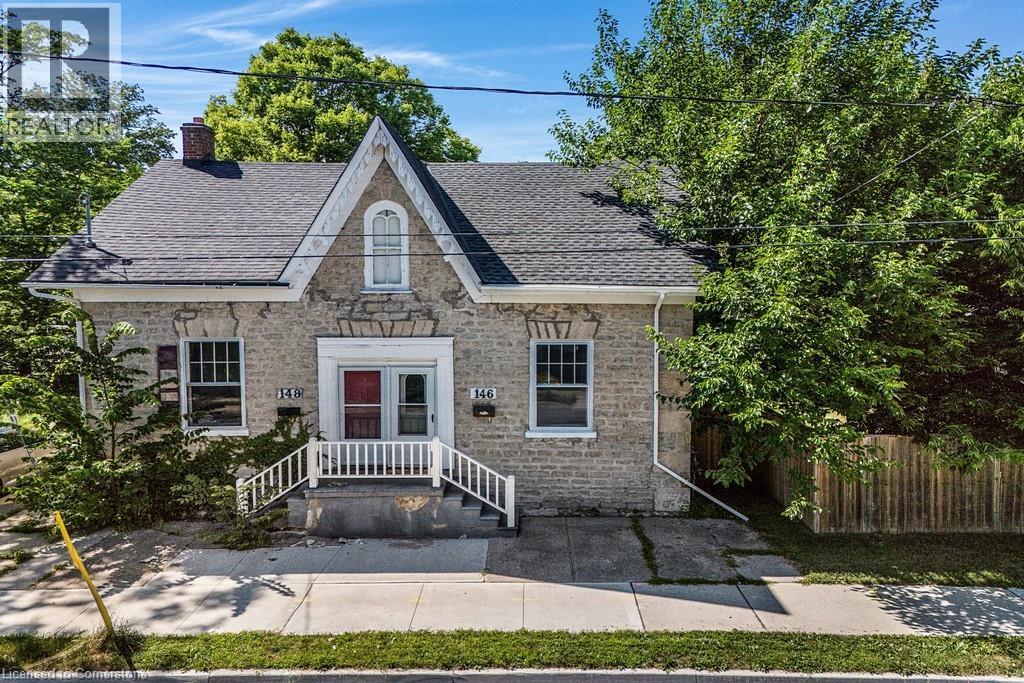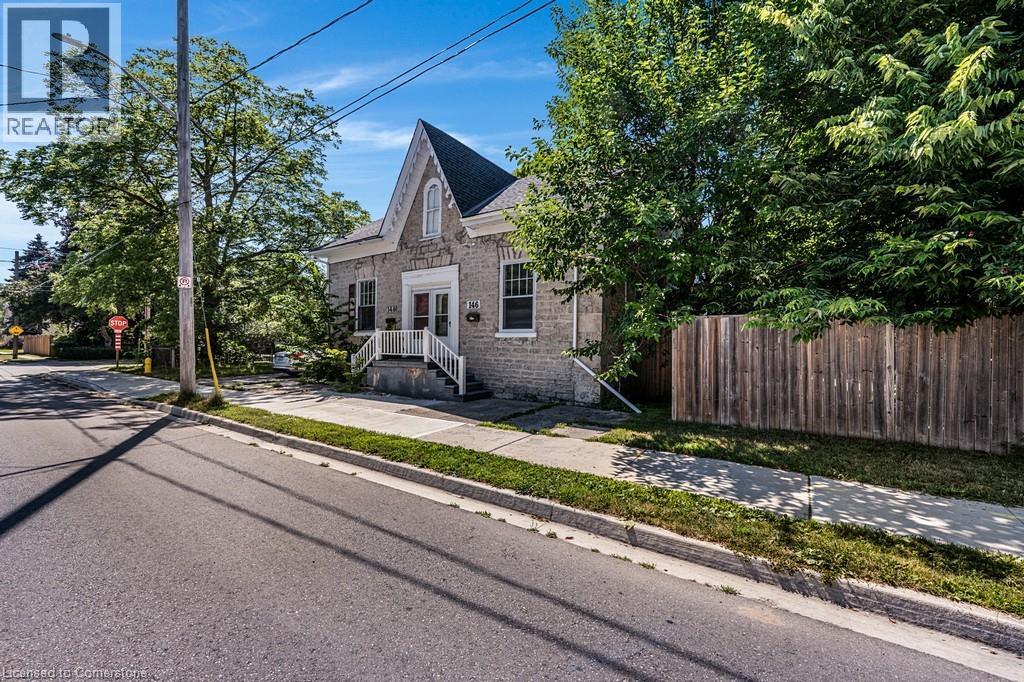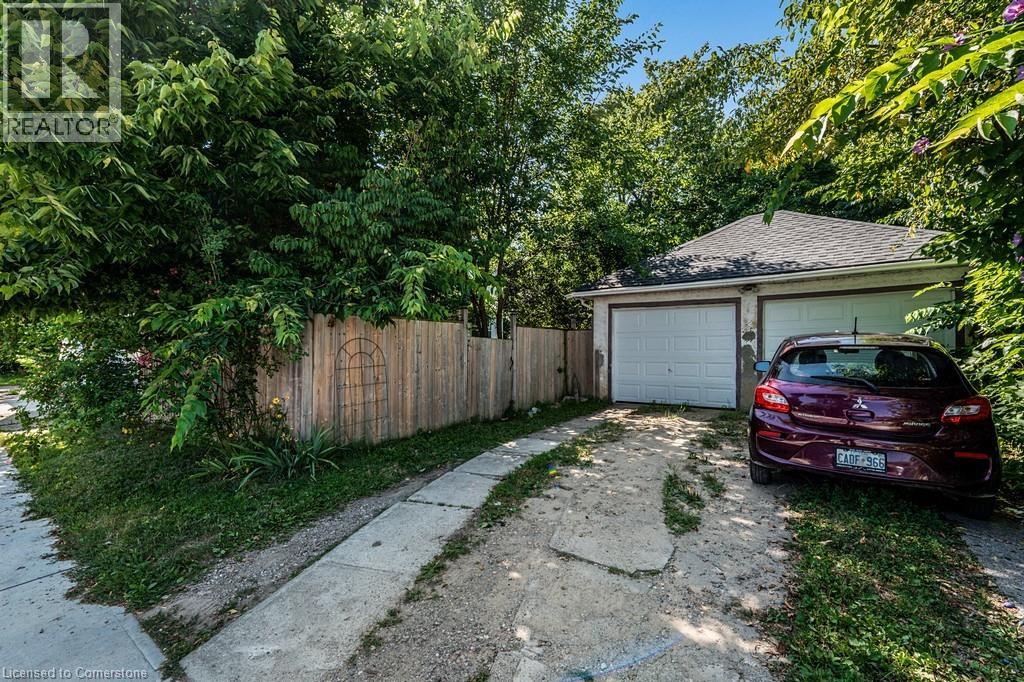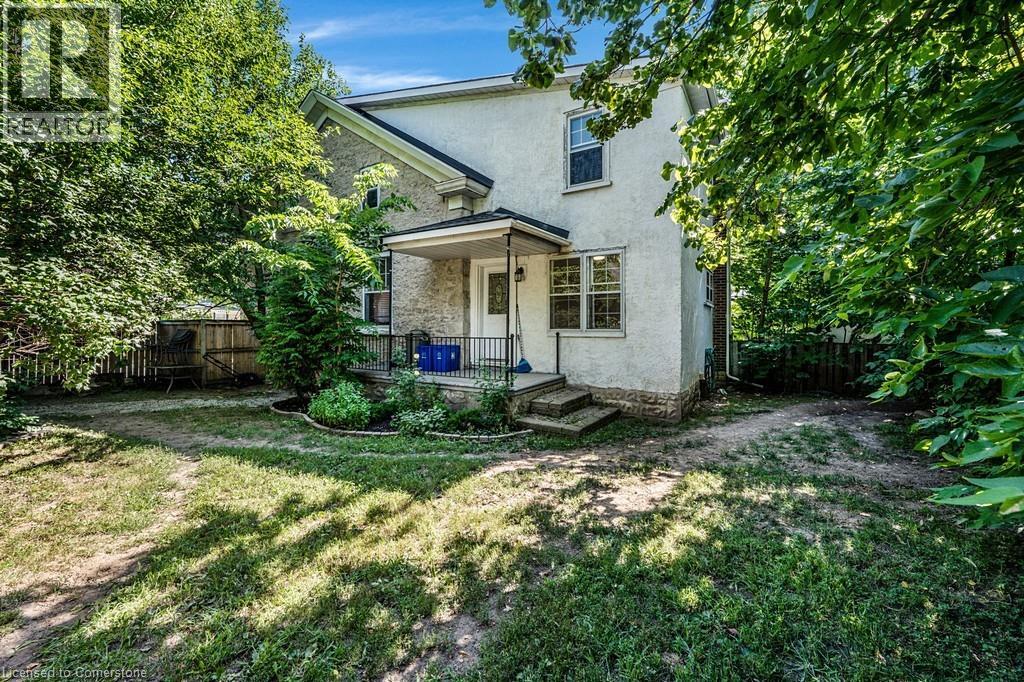146 Westminster Drive S Cambridge, Ontario N3H 1S8
$599,999
Solid stone semi built in 1895 has loads of character. Spacious interior with high 9 1/2' ceilings in the living room and dining room. Newer kitchen with soft close drawers and cabinets, with walk-out to side porch, backyard and garage. 3 spacious bedrooms and a modern bathroom upstairs. Lots of storage. Lovely, private backyard, surrounded by trees and bushes, provides a terrific sanctuary from a busy life. Double detached garage with hydro is a bonus for cars, workshop or storage. Convenient location a block away from King Street and downtown Preston. If you like unique or one of a kind, this is it. (id:50886)
Property Details
| MLS® Number | 40754112 |
| Property Type | Single Family |
| Amenities Near By | Public Transit, Schools, Shopping |
| Equipment Type | None |
| Features | Southern Exposure, Crushed Stone Driveway, Private Yard |
| Parking Space Total | 4 |
| Rental Equipment Type | None |
Building
| Bathroom Total | 1 |
| Bedrooms Above Ground | 3 |
| Bedrooms Total | 3 |
| Appliances | Dishwasher, Dryer, Freezer, Refrigerator, Stove, Water Softener, Washer, Garage Door Opener |
| Architectural Style | 2 Level |
| Basement Development | Unfinished |
| Basement Type | Full (unfinished) |
| Constructed Date | 1895 |
| Construction Style Attachment | Semi-detached |
| Cooling Type | Central Air Conditioning |
| Exterior Finish | Stone, Stucco |
| Fire Protection | Smoke Detectors |
| Foundation Type | Stone |
| Heating Fuel | Natural Gas |
| Heating Type | Forced Air |
| Stories Total | 2 |
| Size Interior | 1,500 Ft2 |
| Type | House |
| Utility Water | Municipal Water |
Parking
| Detached Garage |
Land
| Acreage | No |
| Fence Type | Fence |
| Land Amenities | Public Transit, Schools, Shopping |
| Sewer | Municipal Sewage System |
| Size Depth | 68 Ft |
| Size Frontage | 70 Ft |
| Size Total Text | Under 1/2 Acre |
| Zoning Description | R5 |
Rooms
| Level | Type | Length | Width | Dimensions |
|---|---|---|---|---|
| Second Level | 4pc Bathroom | Measurements not available | ||
| Second Level | Bedroom | 11'0'' x 10'0'' | ||
| Second Level | Bedroom | 13'0'' x 11'0'' | ||
| Second Level | Bedroom | 13'0'' x 10'0'' | ||
| Basement | Storage | 26'0'' x 11'0'' | ||
| Basement | Laundry Room | 16'0'' x 13'0'' | ||
| Main Level | Kitchen | 16'6'' x 10'0'' | ||
| Main Level | Dining Room | 13'0'' x 13'0'' | ||
| Main Level | Living Room | 13'0'' x 13'0'' |
Utilities
| Cable | Available |
| Electricity | Available |
| Natural Gas | Available |
| Telephone | Available |
https://www.realtor.ca/real-estate/28673302/146-westminster-drive-s-cambridge
Contact Us
Contact us for more information
Jim Holmes
Broker
(000) 000-0000
www.homesbyholmes.com/
185 West River Rd.
Cambridge, Ontario N1S 2Z9
(519) 740-8080
(000) 000-0000
www.homesbyholmes.com/

