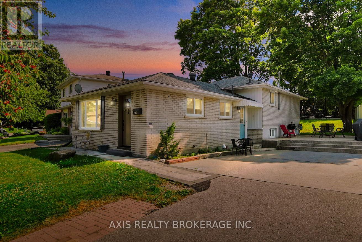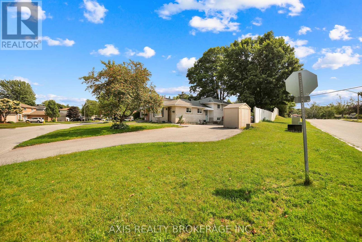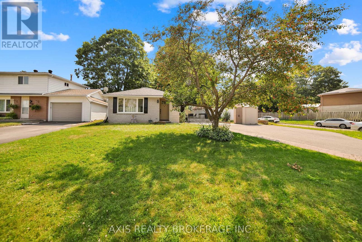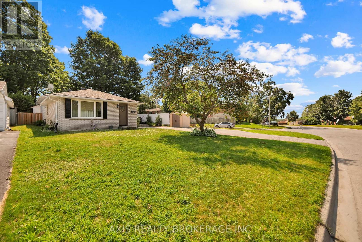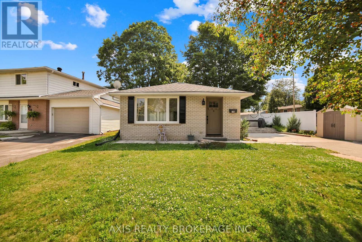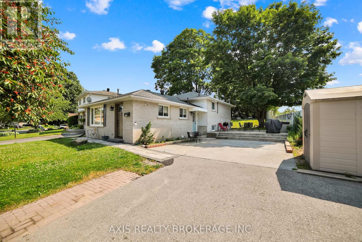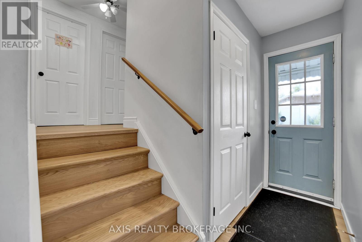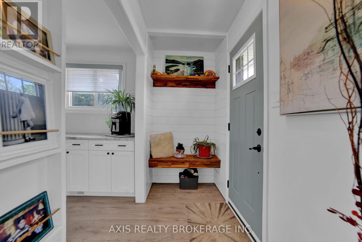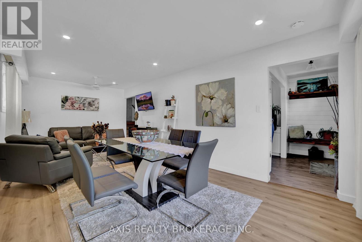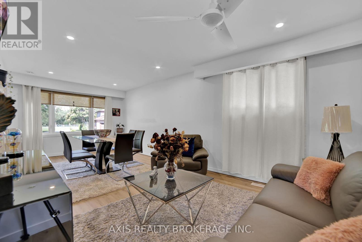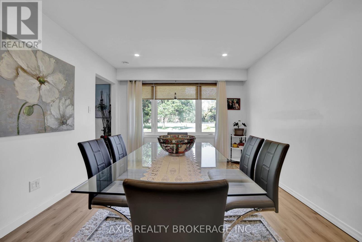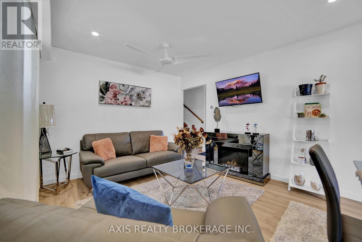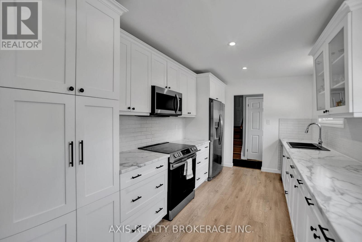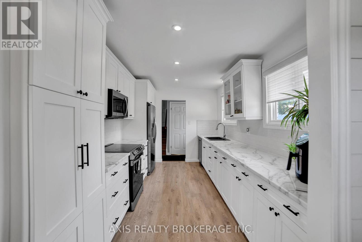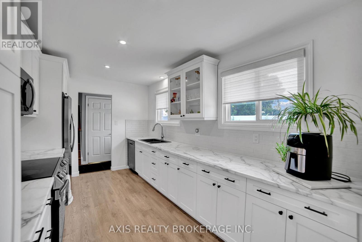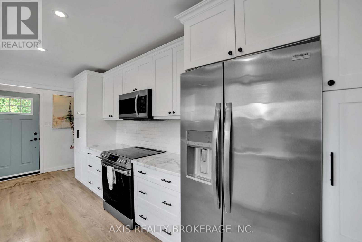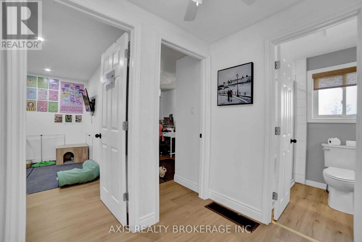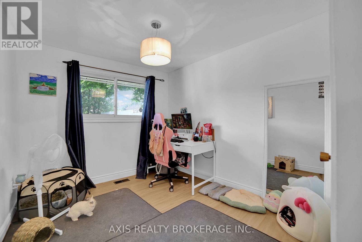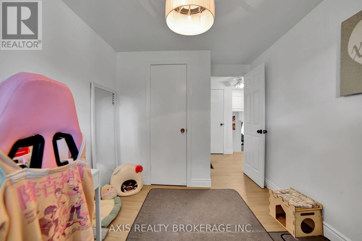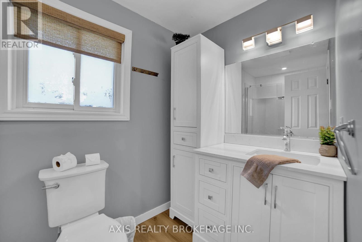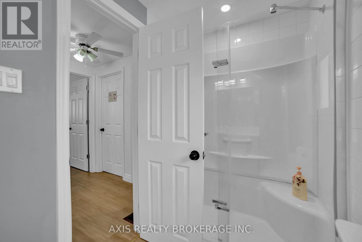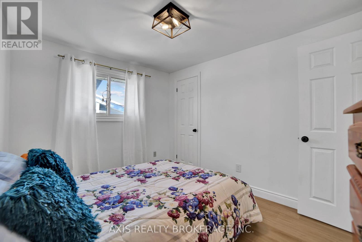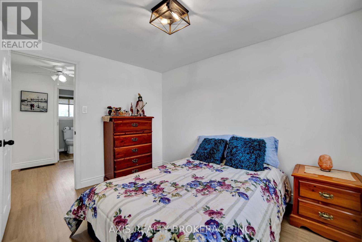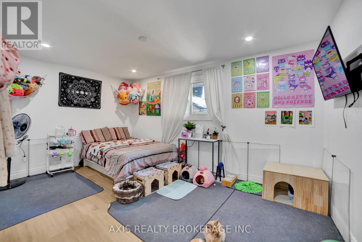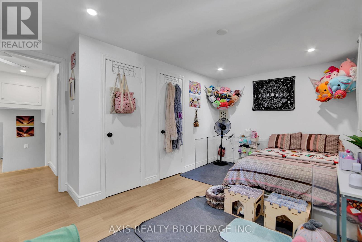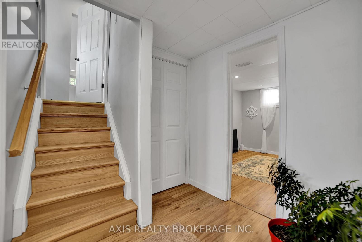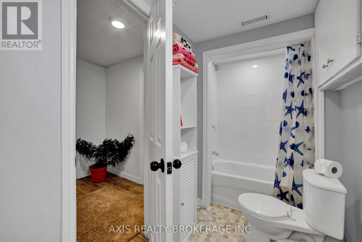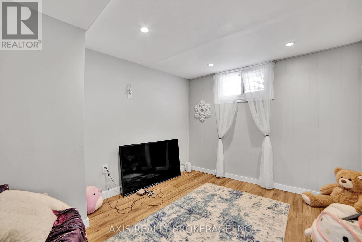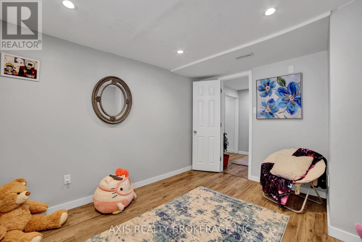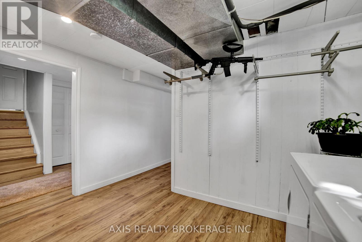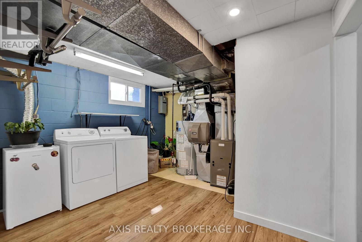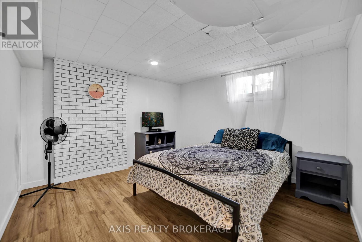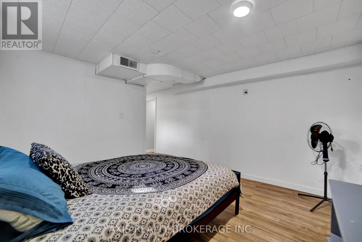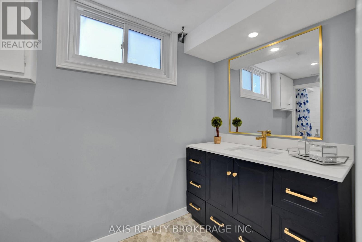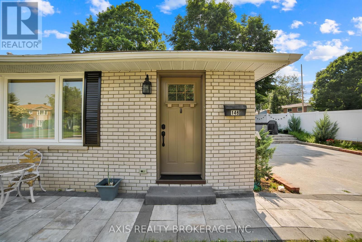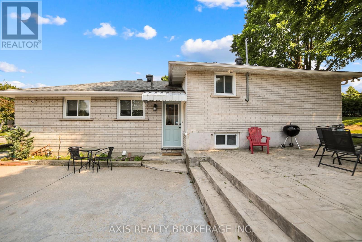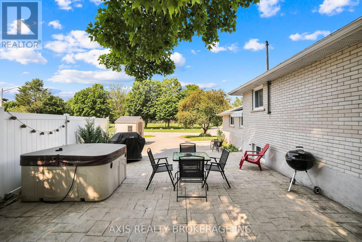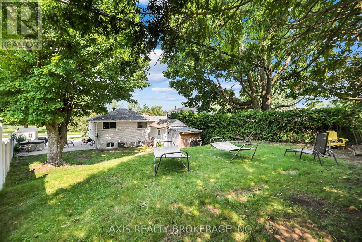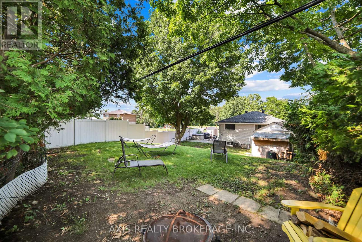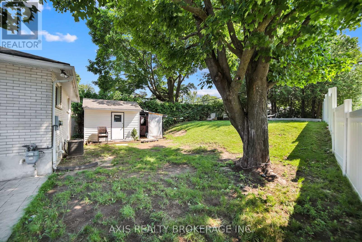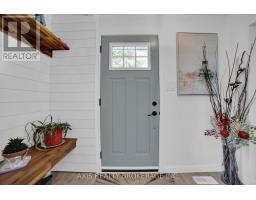146 Woodland Drive Midland, Ontario L4R 4E3
$599,900
Welcome to Beautifully Maintained 146 Woodland Drive! This home is perfect for first-time buyers and small families! Located in a prime neighborhood, close proximity to the hospital, schools, and directly across a park. Renovated bathrooms, kitchen, and cabinetry! Featuring Many Updates Including: 2 Newly Renovated Bathrooms; A Beautiful New Kitchen With Ample Counter Space And Cabinetry; New Fence, Front Door And Walkway; Updates to Electrical, Plumbing, Insulation, New Flooring on the Second Floor & More! Flexible Closing. (id:50886)
Property Details
| MLS® Number | S12461401 |
| Property Type | Single Family |
| Community Name | Midland |
| Amenities Near By | Park |
| Community Features | School Bus |
| Parking Space Total | 4 |
Building
| Bathroom Total | 2 |
| Bedrooms Above Ground | 3 |
| Bedrooms Below Ground | 1 |
| Bedrooms Total | 4 |
| Basement Development | Finished |
| Basement Type | Full (finished) |
| Construction Style Attachment | Detached |
| Construction Style Split Level | Backsplit |
| Cooling Type | Central Air Conditioning |
| Exterior Finish | Brick |
| Foundation Type | Unknown |
| Heating Fuel | Natural Gas |
| Heating Type | Forced Air |
| Size Interior | 1,100 - 1,500 Ft2 |
| Type | House |
| Utility Water | Municipal Water |
Parking
| No Garage |
Land
| Acreage | No |
| Land Amenities | Park |
| Sewer | Sanitary Sewer |
| Size Depth | 141 Ft ,9 In |
| Size Frontage | 69 Ft ,1 In |
| Size Irregular | 69.1 X 141.8 Ft ; 69.02ft X 141.74ft X 39.98ft X 135.01ft |
| Size Total Text | 69.1 X 141.8 Ft ; 69.02ft X 141.74ft X 39.98ft X 135.01ft |
| Zoning Description | Rs2 |
https://www.realtor.ca/real-estate/28987375/146-woodland-drive-midland-midland
Contact Us
Contact us for more information
Karen Khanija
Salesperson
71 Innovation Dr #4
Woodbridge, Ontario L4H 0S3
(905) 890-1444
(905) 798-1844
HTTP://www.axisrb.com

