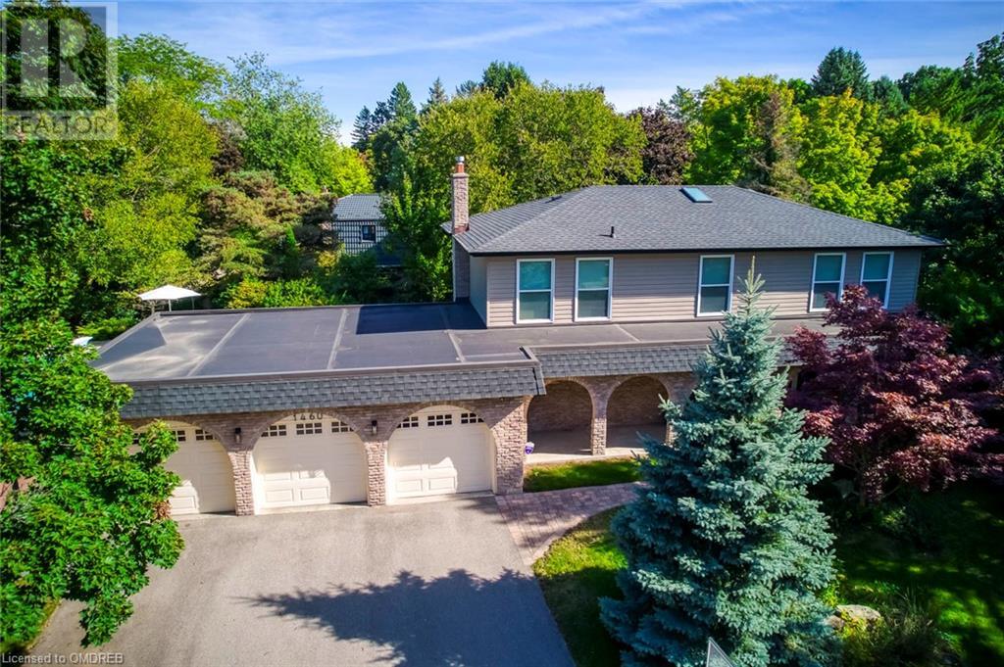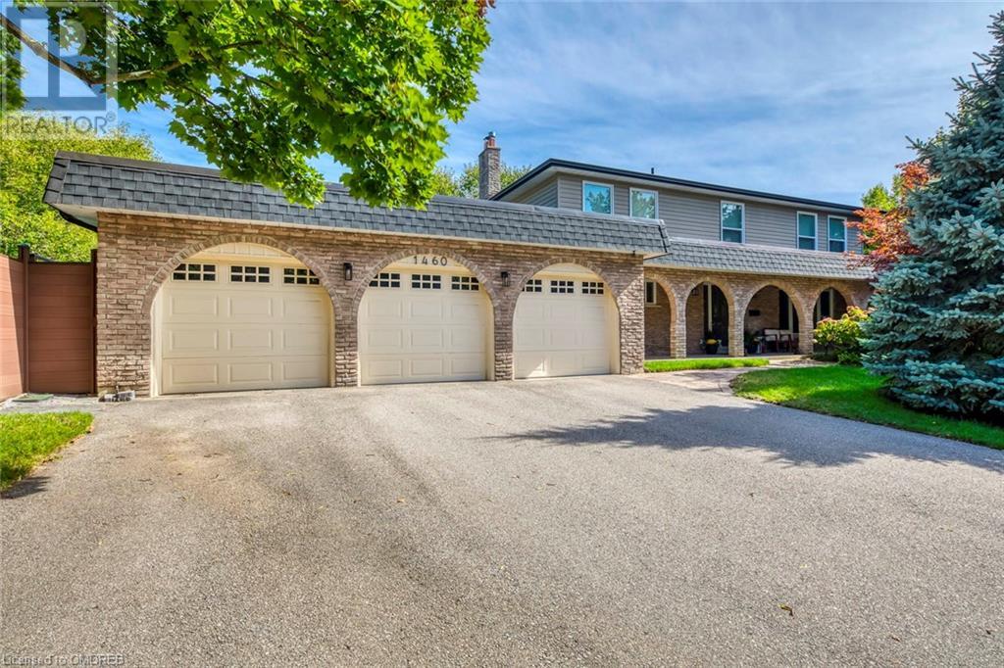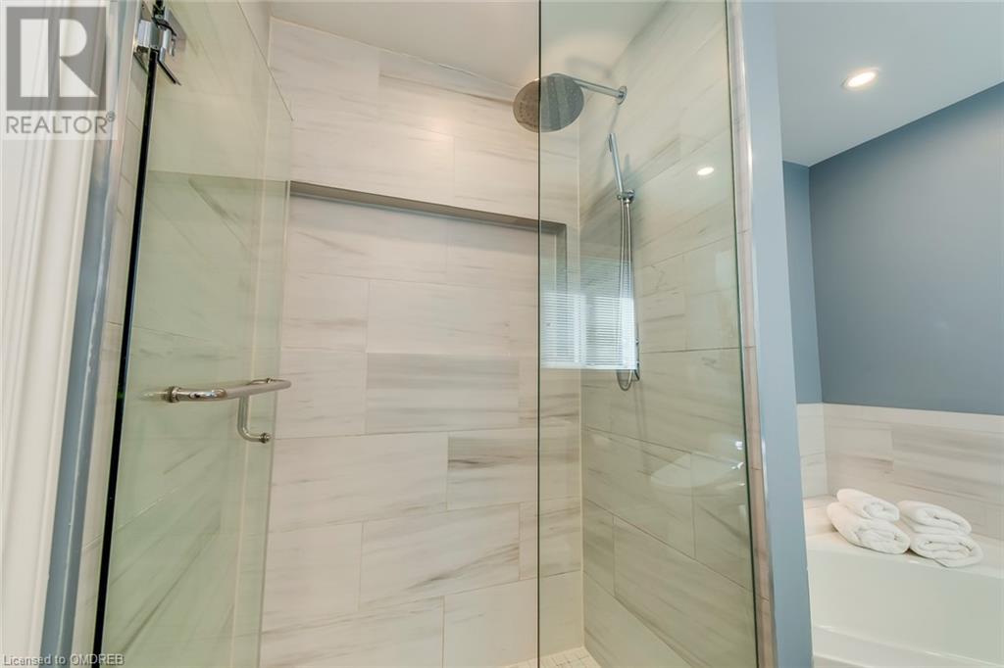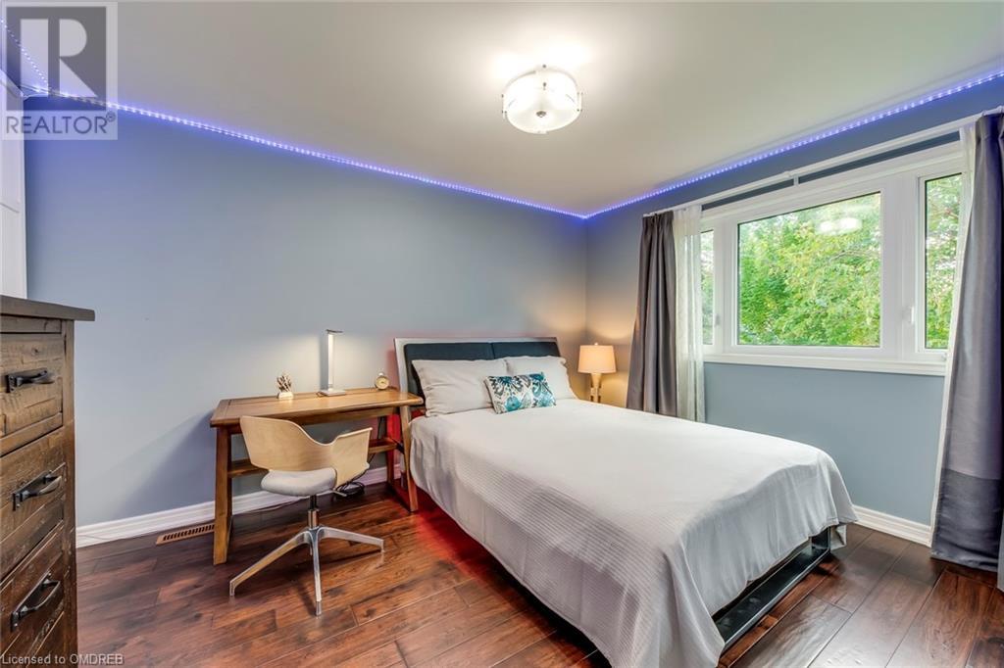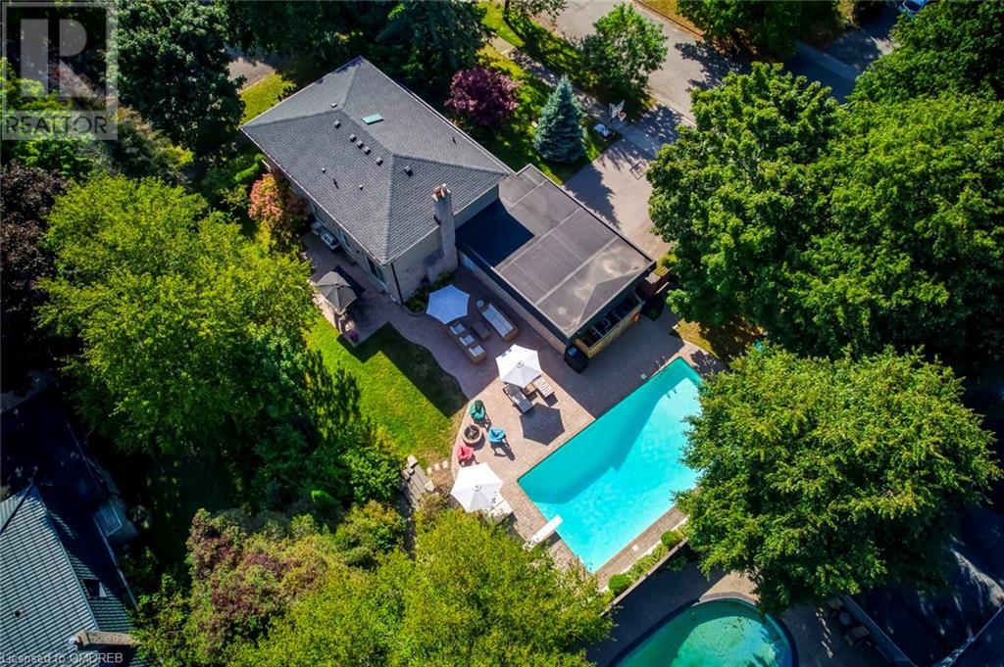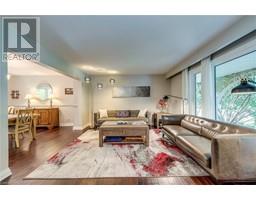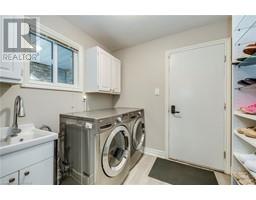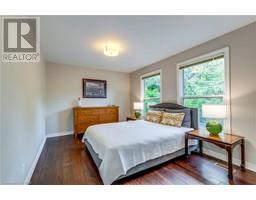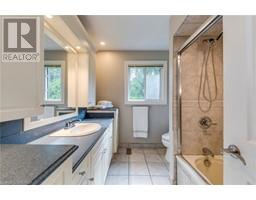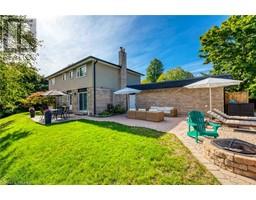1460 Caulder Drive Oakville, Ontario L6J 5S9
$3,190,000
This beautifully updated 5-bedroom executive home with a 3-car garage is situated on a quiet street in the highly sought-after Morrison neighborhood. On a meticulously landscaped lot, the property is steps away from Oakvilles top-ranked schools, including Oakville Trafalgar High School, Maple Grove Public School, and EJ James. Upon entry, you'll appreciate the craftsmanship and tasteful renovations, with hand-scraped solid wood flooring and crown mouldings throughout the main and second floors. The kitchen boasts high-end appliances and custom cabinetry, leading to a cozy family room with a fireplace and sliding doors that open to a south-facing, professionally landscaped backyard. This outdoor oasis features a heated saltwater pool, cabana, and outdoor shower, ideal for relaxation or entertaining. The main floor also includes formal living and dining rooms, a 2-piece powder room, and a convenient laundry room with garage access. The second floor offers five spacious bedrooms, including a luxurious primary suite with built-in closets and a spa-like ensuite with a glass shower. The additional bedrooms share an updated 4-piece main bathroom. A finished basement provides extra living space with a playroom (2017) and ample storage. Recent updates include new shingles (2022), furnace, air conditioning, doors, and renovated kitchen and bathrooms (2017). Exterior enhancements feature a front fence (2021), new shed (2018), and pool gas heater (2022). The private backyard, with stonework, a new deck (2018), and ample green space, is an entertainers paradise. Located minutes from Downtown Oakville, lakefront parks, and fine dining, with easy access to Highway 403/QEW and GO Transit, this move-in-ready gem offers the best of SE Oakville living. (id:50886)
Property Details
| MLS® Number | 40675499 |
| Property Type | Single Family |
| AmenitiesNearBy | Park, Place Of Worship, Public Transit, Schools |
| CommunityFeatures | Quiet Area |
| EquipmentType | Water Heater |
| Features | Southern Exposure, Paved Driveway, Automatic Garage Door Opener |
| ParkingSpaceTotal | 9 |
| PoolType | Inground Pool |
| RentalEquipmentType | Water Heater |
| Structure | Shed |
Building
| BathroomTotal | 4 |
| BedroomsAboveGround | 5 |
| BedroomsTotal | 5 |
| Appliances | Central Vacuum, Dishwasher, Dryer, Refrigerator, Water Softener, Washer, Garage Door Opener |
| ArchitecturalStyle | 2 Level |
| BasementDevelopment | Finished |
| BasementType | Full (finished) |
| ConstructionStyleAttachment | Detached |
| CoolingType | Central Air Conditioning |
| ExteriorFinish | Brick, Vinyl Siding |
| FireProtection | Alarm System |
| FireplacePresent | Yes |
| FireplaceTotal | 1 |
| FoundationType | Poured Concrete |
| HalfBathTotal | 2 |
| HeatingFuel | Natural Gas |
| HeatingType | Forced Air |
| StoriesTotal | 2 |
| SizeInterior | 2379 Sqft |
| Type | House |
| UtilityWater | Municipal Water |
Parking
| Attached Garage |
Land
| AccessType | Highway Nearby |
| Acreage | No |
| LandAmenities | Park, Place Of Worship, Public Transit, Schools |
| Sewer | Municipal Sewage System |
| SizeDepth | 126 Ft |
| SizeFrontage | 98 Ft |
| SizeTotalText | Under 1/2 Acre |
| ZoningDescription | Rl1-0 |
Rooms
| Level | Type | Length | Width | Dimensions |
|---|---|---|---|---|
| Second Level | 4pc Bathroom | Measurements not available | ||
| Second Level | 4pc Bathroom | Measurements not available | ||
| Second Level | Bedroom | 13'3'' x 10'11'' | ||
| Second Level | Bedroom | 14'6'' x 10'3'' | ||
| Second Level | Bedroom | 11'10'' x 9'10'' | ||
| Second Level | Bedroom | 12'9'' x 9'10'' | ||
| Second Level | Primary Bedroom | 15'9'' x 14'7'' | ||
| Basement | 2pc Bathroom | Measurements not available | ||
| Basement | Workshop | Measurements not available | ||
| Basement | Bonus Room | 25'8'' x 23'1'' | ||
| Basement | Bonus Room | 9'2'' x 7'8'' | ||
| Basement | Bonus Room | 9'10'' x 6'2'' | ||
| Basement | Office | 11'7'' x 9'5'' | ||
| Basement | Recreation Room | 17'4'' x 15'1'' | ||
| Main Level | 2pc Bathroom | Measurements not available | ||
| Main Level | Laundry Room | 7'6'' x 7'2'' | ||
| Main Level | Kitchen | 17'3'' x 11'10'' | ||
| Main Level | Family Room | 17'7'' x 11'8'' | ||
| Main Level | Dining Room | 11'11'' x 11'10'' | ||
| Main Level | Living Room | 17'7'' x 13'0'' |
https://www.realtor.ca/real-estate/27632307/1460-caulder-drive-oakville
Interested?
Contact us for more information
Haidan Wang
Broker
231 Oak Park Blvd - Unit 400a
Oakville, Ontario L6H 7S8
Fisher Yu
Broker
231 Oak Park Blvd - Unit 400a
Oakville, Ontario L6H 7S8

