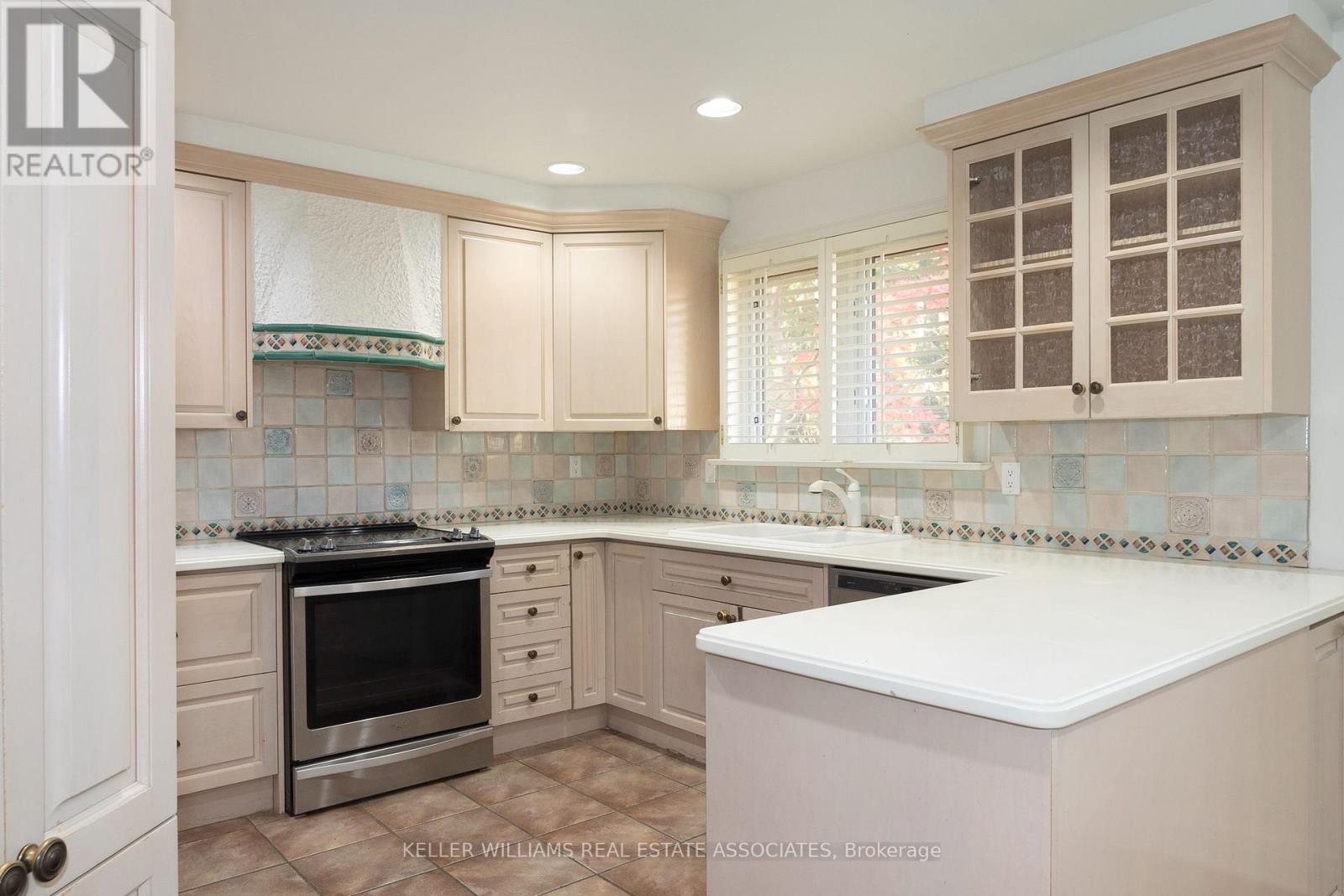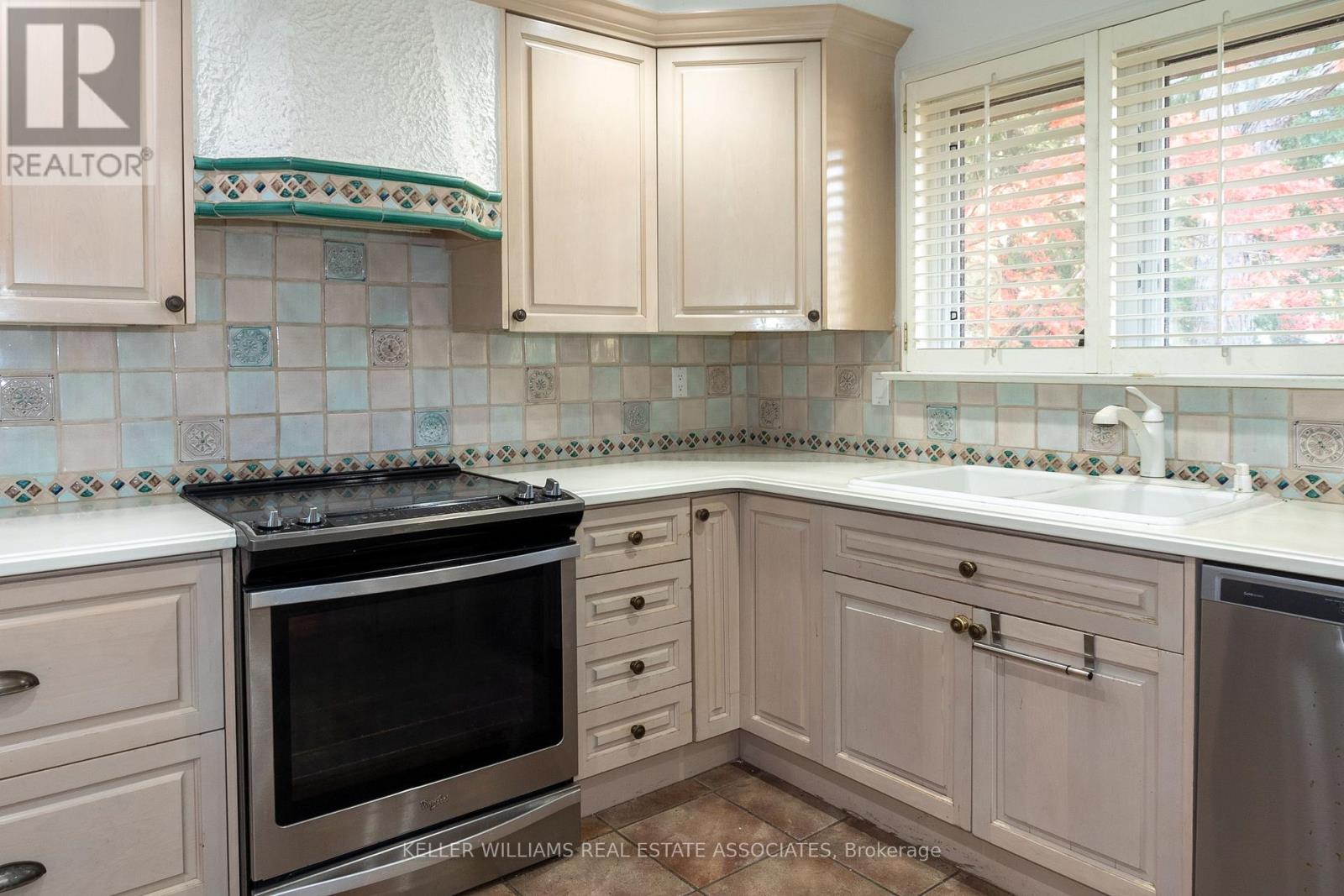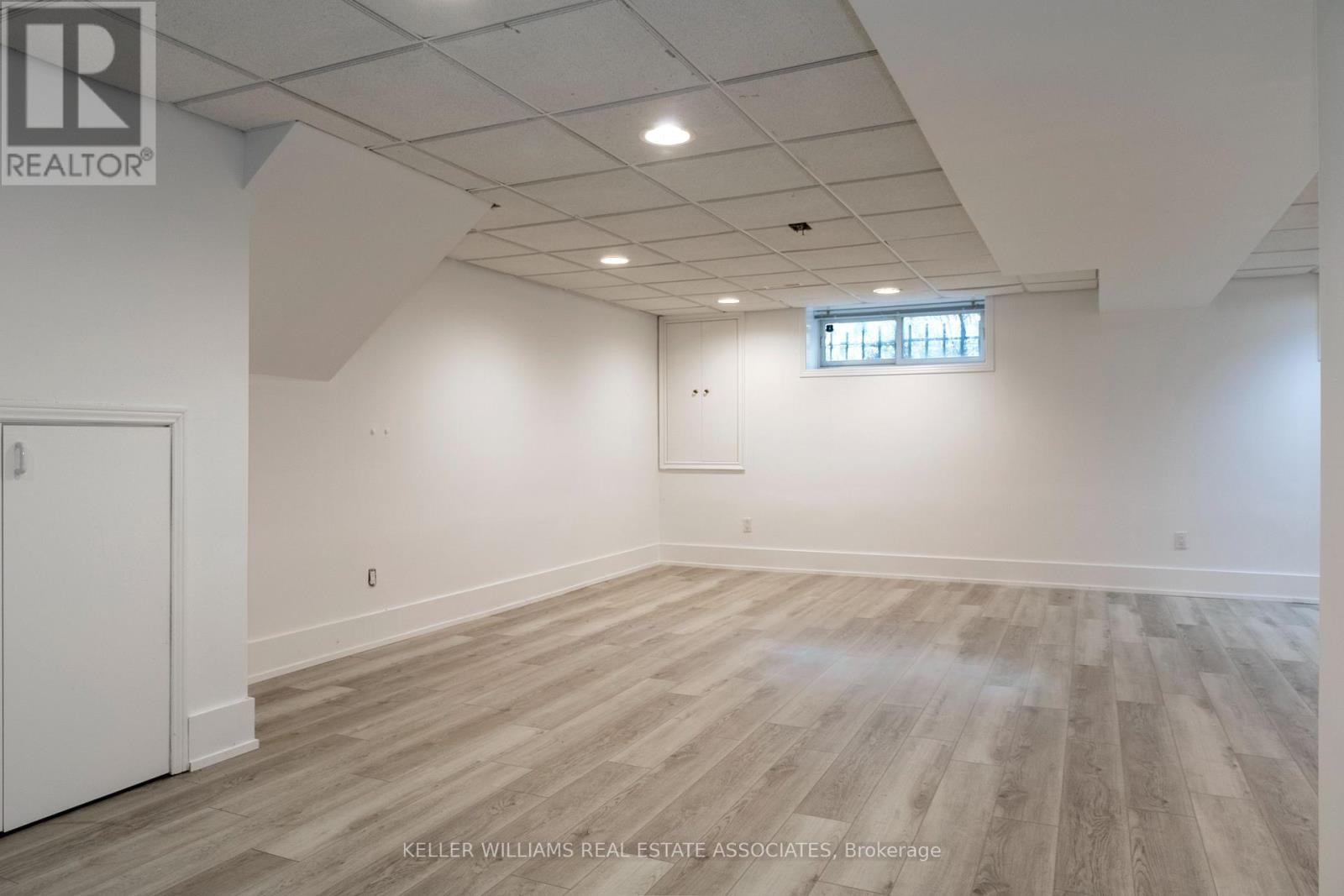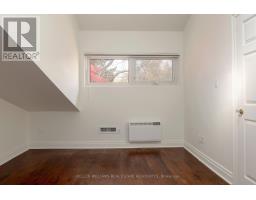1460 Halyard Court Mississauga, Ontario L5J 1B1
$5,200 Monthly
Discover this elegant executive home nestled in the coveted Rattray Marsh neighbourhood. Offering approximately 3,286 sq. ft. of above-grade living space, this property is perfect for large families, with multiple living and lounging areas and a newly finished basement. The spacious, family-sized kitchen is ideal for entertaining, while the sun-drenched living and dining rooms provide a welcoming ambiance. This home boasts five bedrooms, three beautifully updated bathrooms, and an upper-level loft with serene lake views. Both the primary ensuite and the loft showcase unobstructed lake views. The ground-level family room opens to a lush, expansive, and private backyard oasis. Ideally situated close to all amenities, Clarkson GO station, top-rated schools, parks, and just steps to the lake, the Waterfront Trail, and the tranquil Rattray Marsh. **** EXTRAS **** Existing appliances: (fridge, stove, dishwasher, washer/dryer, microwave), light fixtures and existing window coverings. Please see attached floor plan. (id:50886)
Property Details
| MLS® Number | W10409926 |
| Property Type | Single Family |
| Community Name | Clarkson |
| Features | Cul-de-sac, Wooded Area, Irregular Lot Size, Flat Site, Conservation/green Belt |
| ParkingSpaceTotal | 6 |
| PoolType | Inground Pool |
| Structure | Porch, Workshop |
| ViewType | Lake View |
Building
| BathroomTotal | 3 |
| BedroomsAboveGround | 6 |
| BedroomsBelowGround | 1 |
| BedroomsTotal | 7 |
| Amenities | Fireplace(s) |
| Appliances | Water Heater |
| BasementDevelopment | Finished |
| BasementType | Crawl Space (finished) |
| ConstructionStyleAttachment | Detached |
| ConstructionStyleSplitLevel | Backsplit |
| CoolingType | Central Air Conditioning |
| ExteriorFinish | Brick, Wood |
| FireplacePresent | Yes |
| FireplaceTotal | 2 |
| FlooringType | Hardwood, Laminate, Ceramic |
| FoundationType | Block |
| HeatingFuel | Natural Gas |
| HeatingType | Forced Air |
| SizeInterior | 2999.975 - 3499.9705 Sqft |
| Type | House |
| UtilityWater | Municipal Water |
Parking
| Attached Garage |
Land
| Acreage | No |
| FenceType | Fenced Yard |
| LandscapeFeatures | Lawn Sprinkler |
| Sewer | Sanitary Sewer |
| SizeDepth | 102 Ft ,7 In |
| SizeFrontage | 90 Ft ,3 In |
| SizeIrregular | 90.3 X 102.6 Ft ; 192.49 At Rear, 192.21 At Right |
| SizeTotalText | 90.3 X 102.6 Ft ; 192.49 At Rear, 192.21 At Right |
| SurfaceWater | Lake/pond |
Rooms
| Level | Type | Length | Width | Dimensions |
|---|---|---|---|---|
| Second Level | Primary Bedroom | 4.62 m | 4.15 m | 4.62 m x 4.15 m |
| Second Level | Bedroom 2 | 4 m | 3.3 m | 4 m x 3.3 m |
| Second Level | Bedroom 3 | 3.55 m | 3 m | 3.55 m x 3 m |
| Third Level | Bedroom 4 | 4.86 m | 3.96 m | 4.86 m x 3.96 m |
| Third Level | Den | 3.98 m | 3.95 m | 3.98 m x 3.95 m |
| Lower Level | Recreational, Games Room | 7.62 m | 7.46 m | 7.62 m x 7.46 m |
| Main Level | Living Room | 6.24 m | 4 m | 6.24 m x 4 m |
| Main Level | Dining Room | 4.06 m | 4.05 m | 4.06 m x 4.05 m |
| Main Level | Kitchen | 5.6 m | 3 m | 5.6 m x 3 m |
| Upper Level | Loft | 4.7 m | 3.7 m | 4.7 m x 3.7 m |
| Ground Level | Bedroom 5 | 4.05 m | 3.14 m | 4.05 m x 3.14 m |
| Ground Level | Family Room | 6.97 m | 4.05 m | 6.97 m x 4.05 m |
https://www.realtor.ca/real-estate/27622835/1460-halyard-court-mississauga-clarkson-clarkson
Interested?
Contact us for more information
Corrie Harding-Keizs
Broker

















































































