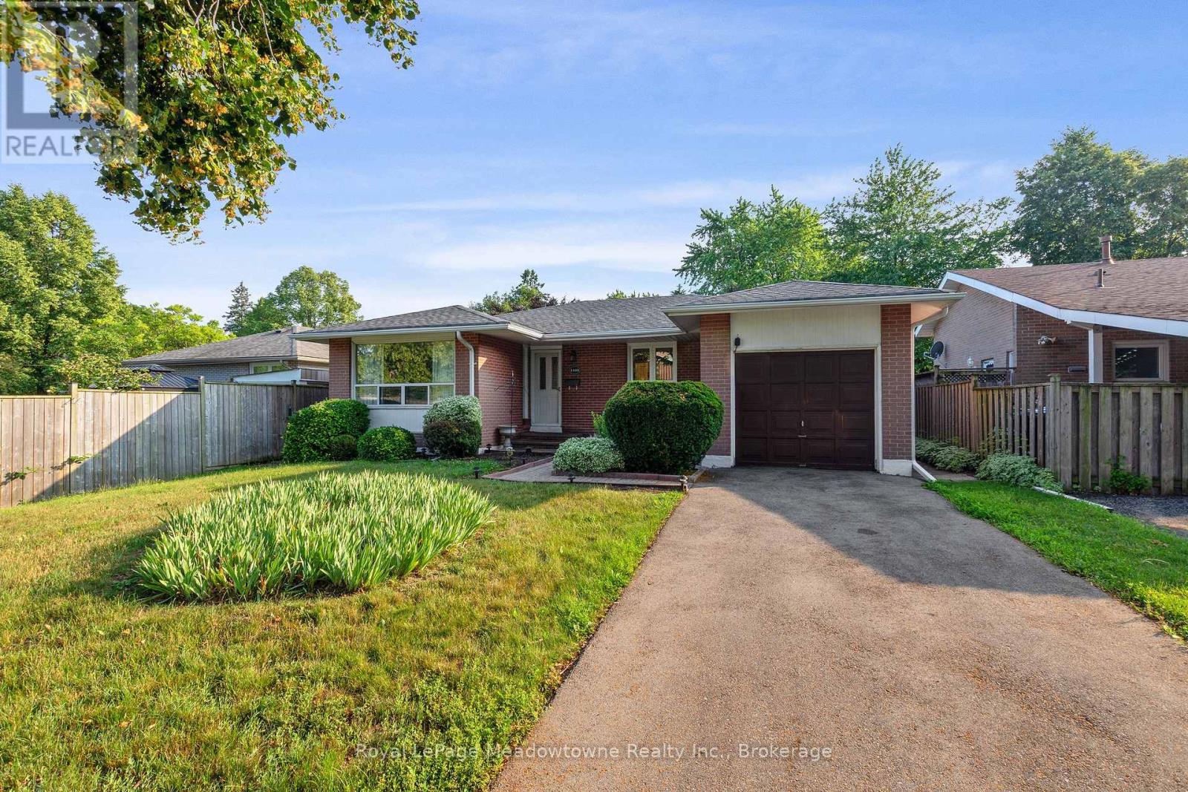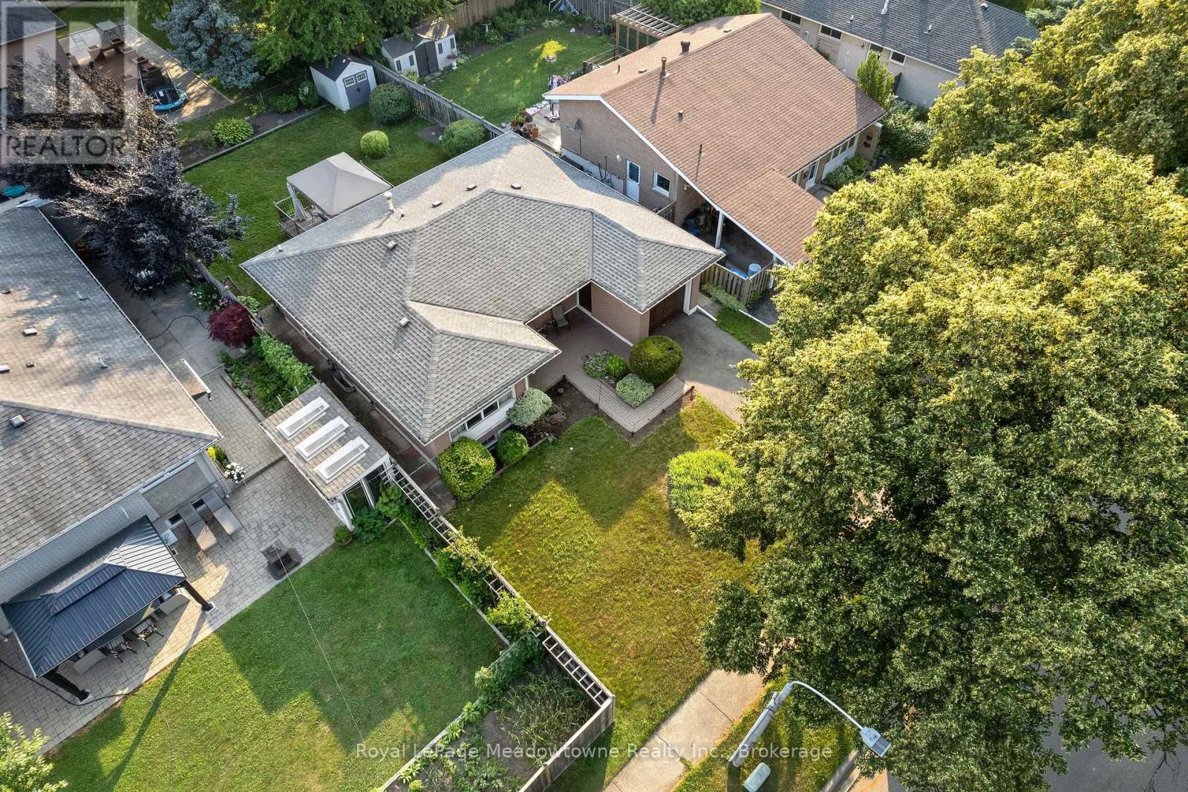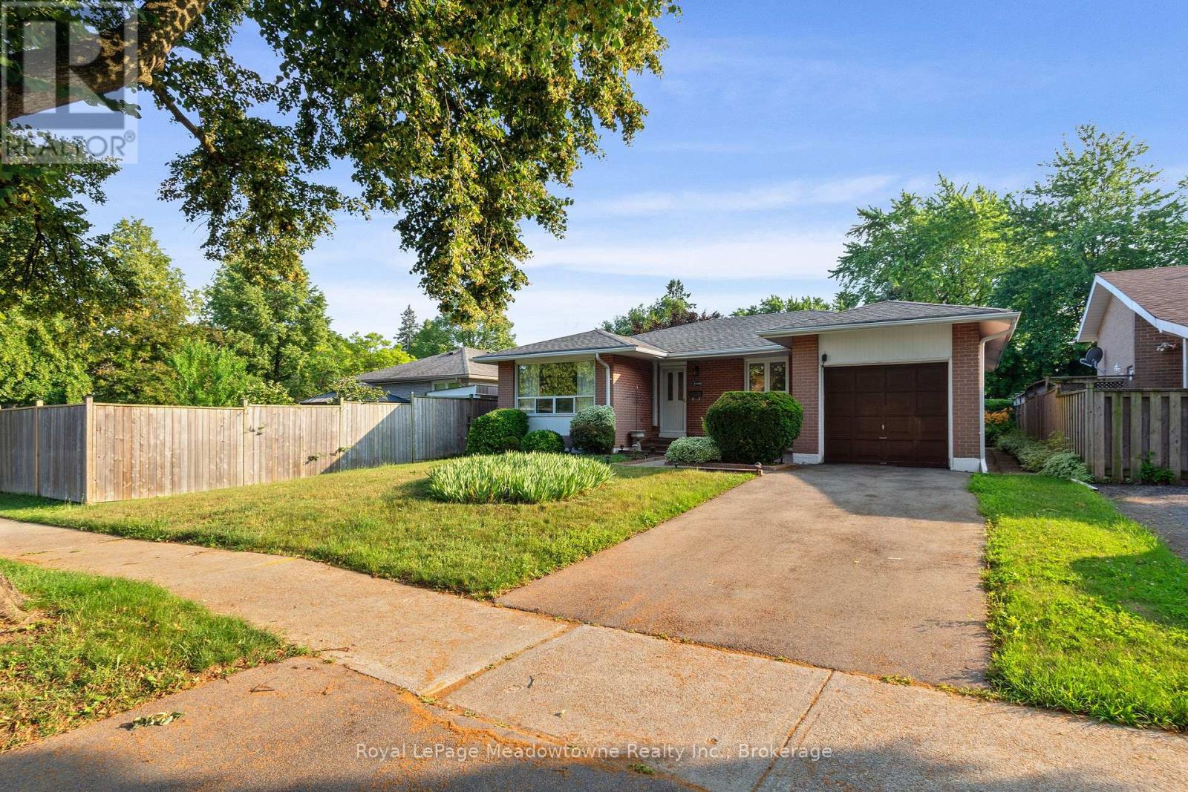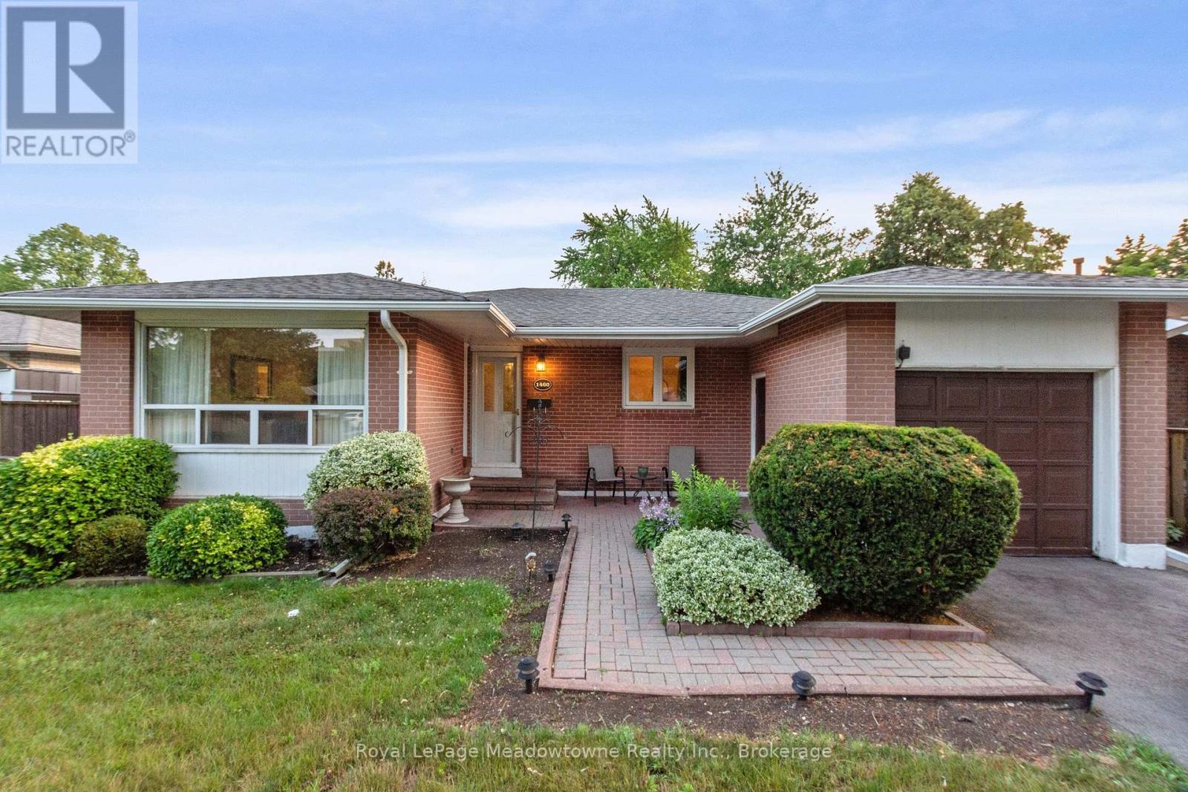1460 Thetford Court Mississauga, Ontario L5J 3N4
$999,900
Welcome to 1460 Thetford Court - a charming 3 bedroom bungalow on a generous 50 x 125 ft lot, nestled on a quiet, family-friendly court in the highly sought-after Clarkson neighbourhood! This well-cared for home features 2 full bathrooms, a bright and functional layout, and a finished basement with an additional bedroom and spacious recreation room - perfect for extended family, guests, or added living space. Enjoy the best of convenience and connectivity with close proximity to the Clarkson GO Station, public transit, and easy access to the QEW, 403, and Lakeshore GO line, making commuting into Toronto a breeze. Set on a mature, beautifully landscaped lot, this home offers both privacy and potential, while being close to top-rated schools, parks, shops, restaurants, and more. Don't miss this incredible opportunity to live in one South Mississauga's most desirable locations! (id:50886)
Open House
This property has open houses!
2:00 pm
Ends at:4:00 pm
2:00 pm
Ends at:4:00 pm
Property Details
| MLS® Number | W12280573 |
| Property Type | Single Family |
| Community Name | Clarkson |
| Amenities Near By | Hospital, Public Transit, Schools, Ski Area |
| Parking Space Total | 3 |
| Structure | Deck |
Building
| Bathroom Total | 2 |
| Bedrooms Above Ground | 3 |
| Bedrooms Below Ground | 1 |
| Bedrooms Total | 4 |
| Age | 51 To 99 Years |
| Amenities | Fireplace(s) |
| Appliances | Water Heater, Dryer, Stove, Washer, Window Coverings, Refrigerator |
| Architectural Style | Bungalow |
| Basement Development | Finished |
| Basement Features | Separate Entrance |
| Basement Type | N/a (finished) |
| Construction Style Attachment | Detached |
| Cooling Type | Central Air Conditioning |
| Exterior Finish | Brick |
| Fireplace Present | Yes |
| Fireplace Total | 2 |
| Foundation Type | Poured Concrete |
| Heating Fuel | Natural Gas |
| Heating Type | Forced Air |
| Stories Total | 1 |
| Size Interior | 1,100 - 1,500 Ft2 |
| Type | House |
| Utility Water | Municipal Water |
Parking
| Garage |
Land
| Acreage | No |
| Fence Type | Fenced Yard |
| Land Amenities | Hospital, Public Transit, Schools, Ski Area |
| Sewer | Sanitary Sewer |
| Size Depth | 125 Ft |
| Size Frontage | 50 Ft |
| Size Irregular | 50 X 125 Ft |
| Size Total Text | 50 X 125 Ft|under 1/2 Acre |
Rooms
| Level | Type | Length | Width | Dimensions |
|---|---|---|---|---|
| Basement | Utility Room | 2.45 m | 4.69 m | 2.45 m x 4.69 m |
| Basement | Recreational, Games Room | 5.39 m | 7.22 m | 5.39 m x 7.22 m |
| Basement | Recreational, Games Room | 2.71 m | 1.66 m | 2.71 m x 1.66 m |
| Basement | Laundry Room | 6.34 m | 3.42 m | 6.34 m x 3.42 m |
| Main Level | Kitchen | 3.73 m | 2.98 m | 3.73 m x 2.98 m |
| Main Level | Living Room | 3.6 m | 5.3 m | 3.6 m x 5.3 m |
| Main Level | Dining Room | 3.63 m | 2.25 m | 3.63 m x 2.25 m |
| Main Level | Primary Bedroom | 3.04 m | 4.31 m | 3.04 m x 4.31 m |
| Main Level | Bedroom | 3 m | 2.84 m | 3 m x 2.84 m |
| Main Level | Bedroom 2 | 2.54 m | 3.34 m | 2.54 m x 3.34 m |
| Main Level | Bedroom 3 | 5.7 m | 3.57 m | 5.7 m x 3.57 m |
https://www.realtor.ca/real-estate/28596549/1460-thetford-court-mississauga-clarkson-clarkson
Contact Us
Contact us for more information
Melissa Dorsett
Salesperson
www.facebook.com/TheDorsettGroup?mibextid=LQQJ4d
www.instagram.com/melissadorsettrealestate?igsh=MThhOXJwb2F1cjY4MQ%3D%3D&utm_source=qr
475 Main St
Milton, Ontario L9T 1R1
(905) 878-8101
www.meadowtowne.com/



























































































