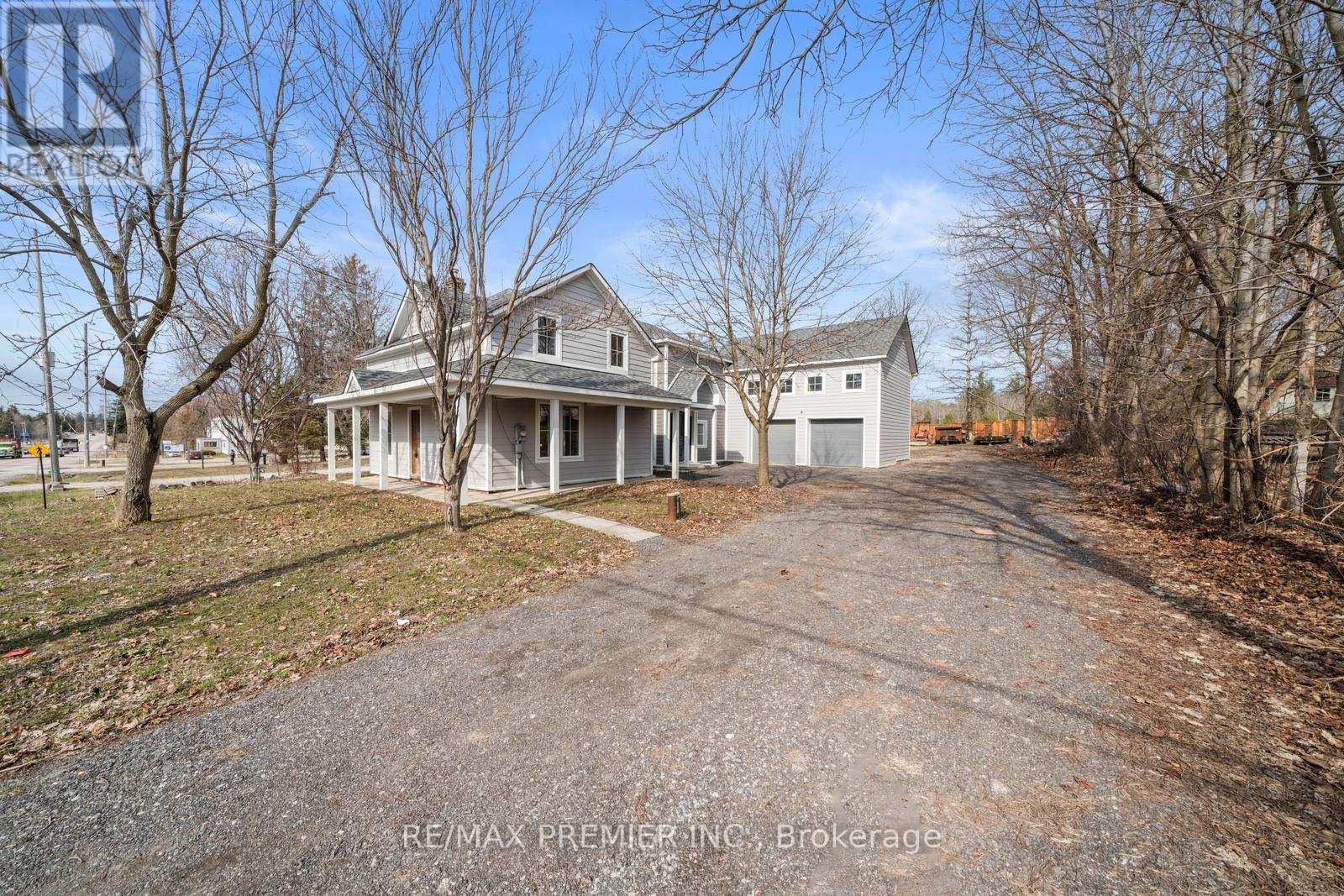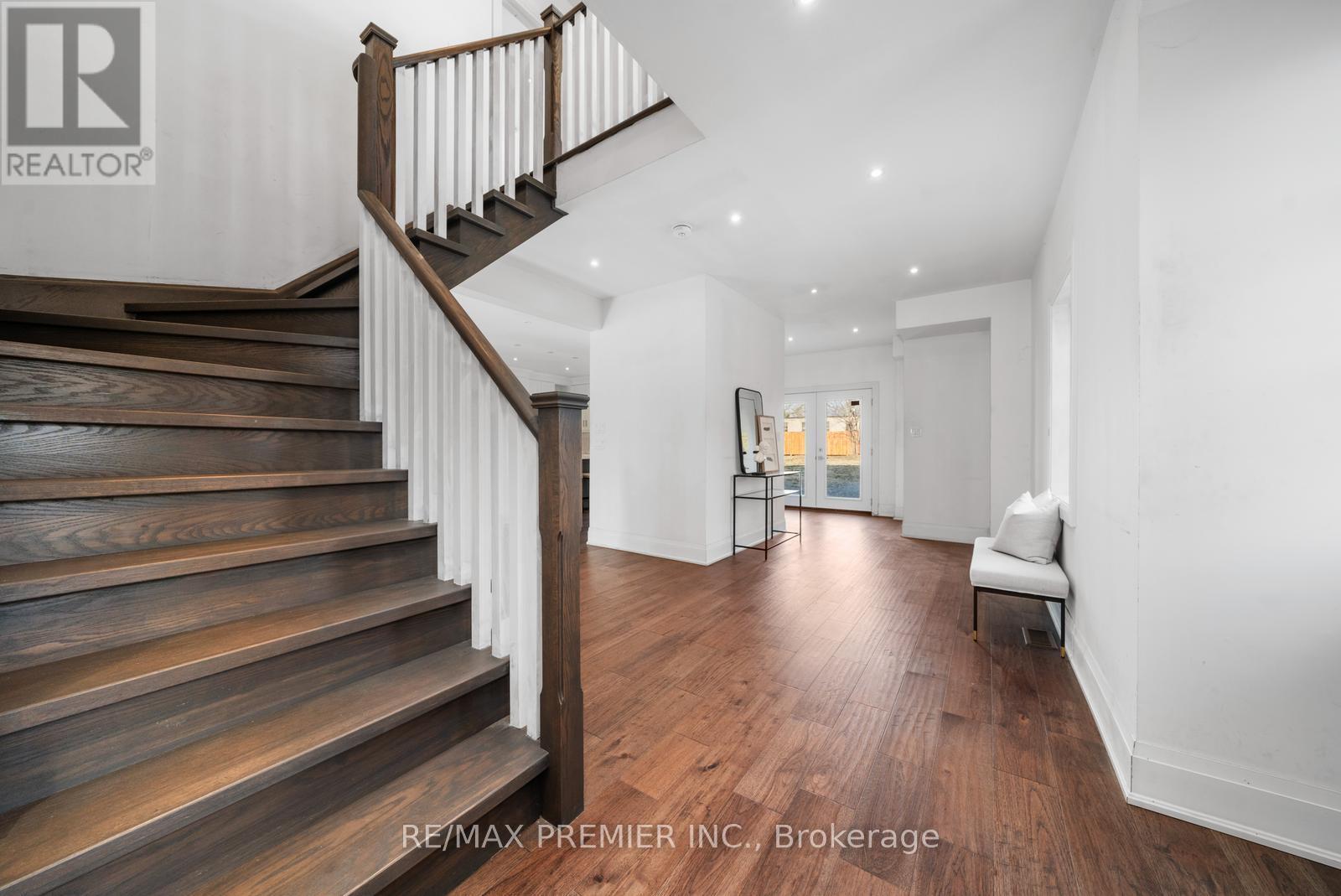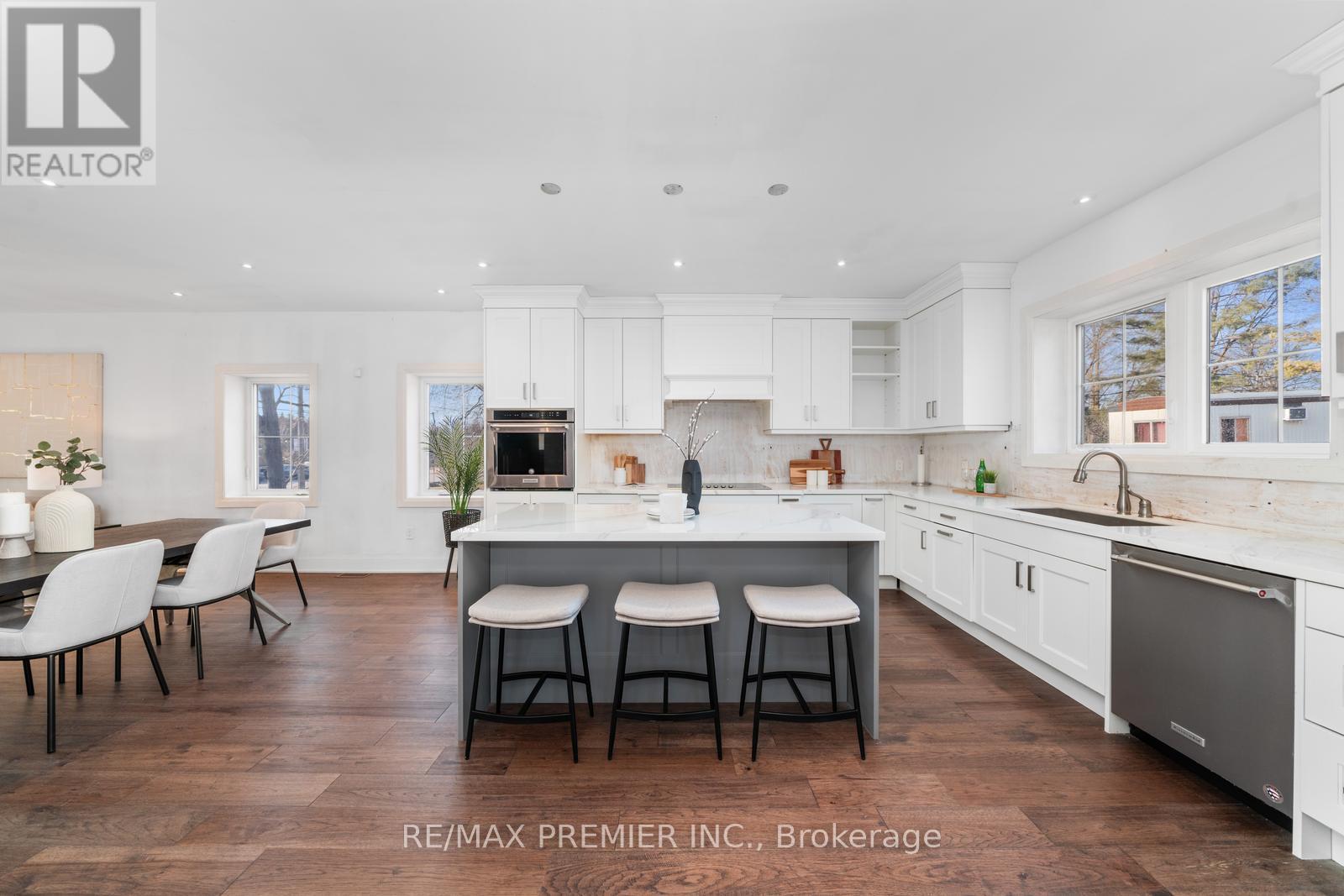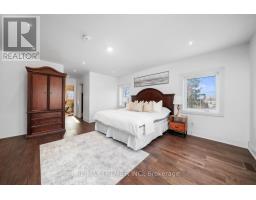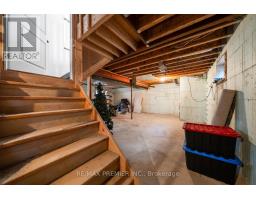14635 Woodbine Avenue Whitchurch-Stouffville, Ontario L4A 2K8
$1,449,000
Rare opportunity to customize your dream home! this custom-designed residence offers thoughtfully crafted layout, hardwood flooring, spacious kitchen w. centre island, pot-light, & more. Potential for 2 additional bedrooms, in-law suite, n quarters, rental income or home business. Primary Bedroom ft Double walk in closets & beautiful balcony overlooking yard. spacious Loft/rec room on second- floor. Sitting on Prime Lot surrounded by mature trees & tranquility. Don't Miss the opportunity to add final touches and create your dream masterpiece! Conveniently located just minutes for major Hwys, shopping, Schools, groceries & more! (id:50886)
Property Details
| MLS® Number | N12086154 |
| Property Type | Single Family |
| Community Name | Stouffville |
| Features | Carpet Free |
| Parking Space Total | 12 |
Building
| Bathroom Total | 2 |
| Bedrooms Above Ground | 3 |
| Bedrooms Total | 3 |
| Appliances | Dishwasher, Dryer, Oven, Stove, Washer, Refrigerator |
| Basement Features | Separate Entrance, Walk-up |
| Basement Type | N/a |
| Construction Style Attachment | Detached |
| Cooling Type | Central Air Conditioning |
| Flooring Type | Hardwood |
| Foundation Type | Concrete, Insulated Concrete Forms |
| Half Bath Total | 1 |
| Heating Fuel | Natural Gas |
| Heating Type | Forced Air |
| Stories Total | 2 |
| Size Interior | 2,500 - 3,000 Ft2 |
| Type | House |
Parking
| Attached Garage | |
| Garage |
Land
| Acreage | No |
| Sewer | Septic System |
| Size Depth | 173 Ft ,4 In |
| Size Frontage | 91 Ft ,8 In |
| Size Irregular | 91.7 X 173.4 Ft ; 173.38 Ft X 91.65 Ft X171.89 Ft X 110. 5 |
| Size Total Text | 91.7 X 173.4 Ft ; 173.38 Ft X 91.65 Ft X171.89 Ft X 110. 5 |
Rooms
| Level | Type | Length | Width | Dimensions |
|---|---|---|---|---|
| Main Level | Foyer | 7 m | 2 m | 7 m x 2 m |
| Main Level | Kitchen | 7.62 m | 4.75 m | 7.62 m x 4.75 m |
| Main Level | Dining Room | 7.62 m | 4.75 m | 7.62 m x 4.75 m |
| Main Level | Living Room | 7.62 m | 4.75 m | 7.62 m x 4.75 m |
| Upper Level | Primary Bedroom | 6.09 m | 4.81 m | 6.09 m x 4.81 m |
| Upper Level | Bedroom 2 | 7.31 m | 3.96 m | 7.31 m x 3.96 m |
| Upper Level | Recreational, Games Room | 3.47 m | 2.98 m | 3.47 m x 2.98 m |
Contact Us
Contact us for more information
Angela Lupo
Broker
(416) 457-3030
9100 Jane St Bldg L #77
Vaughan, Ontario L4K 0A4
(416) 987-8000
(416) 987-8001
Victoria Tomasone
Broker
9100 Jane St Bldg L #77
Vaughan, Ontario L4K 0A4
(416) 987-8000
(416) 987-8001



