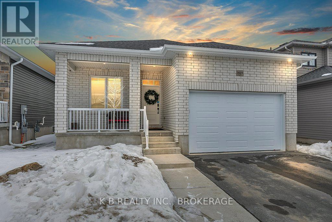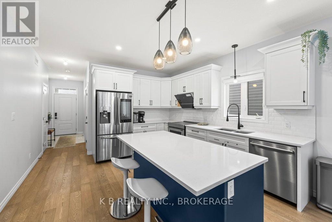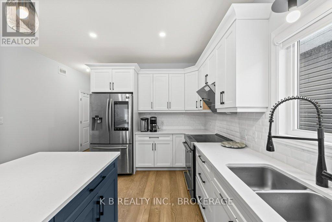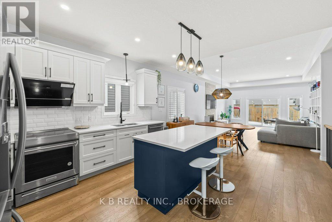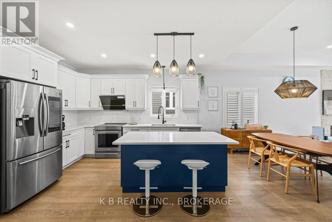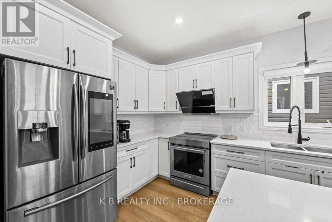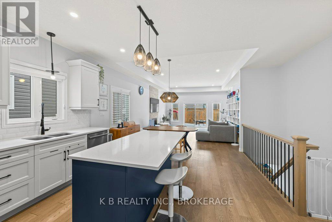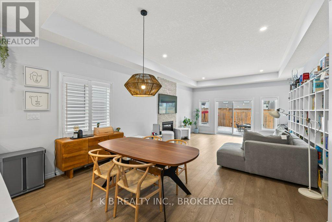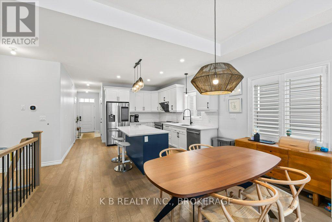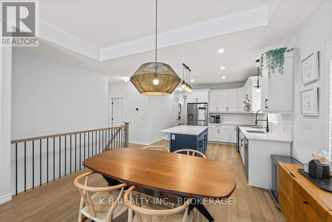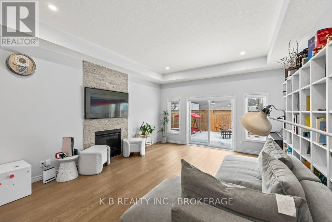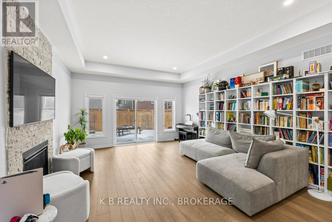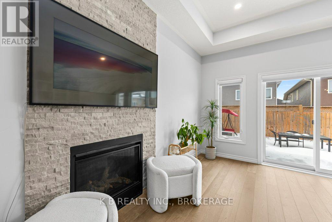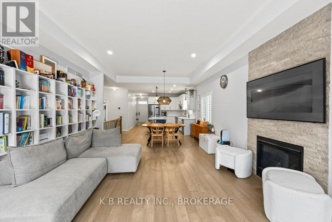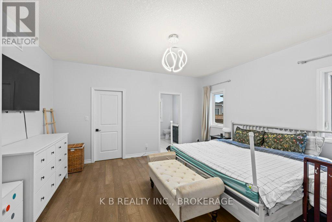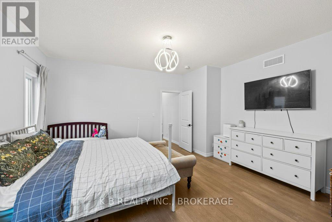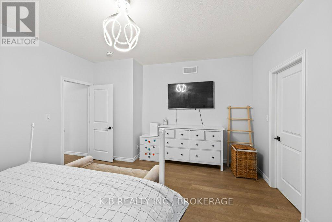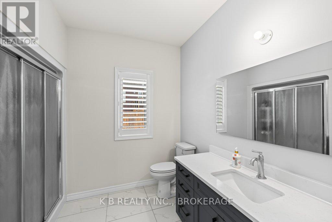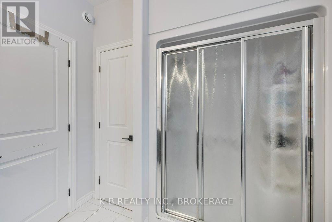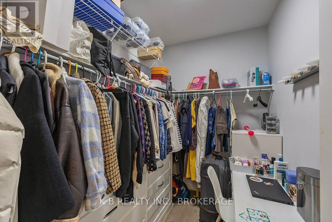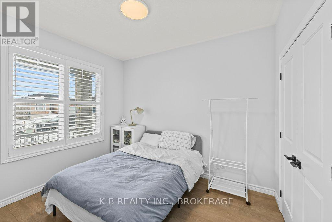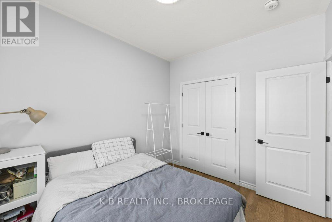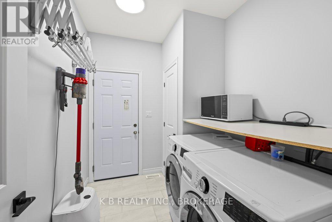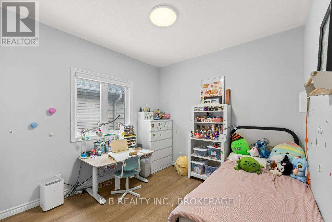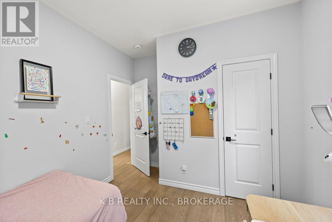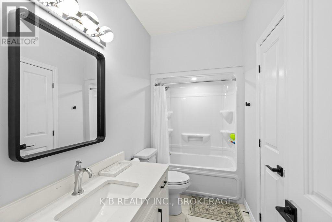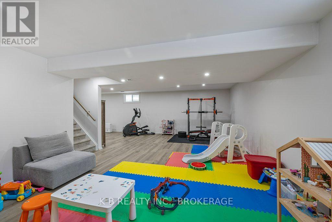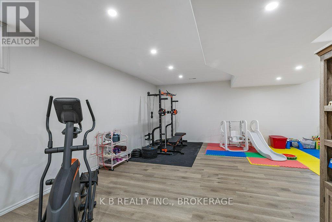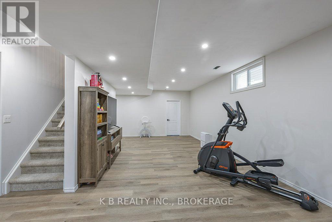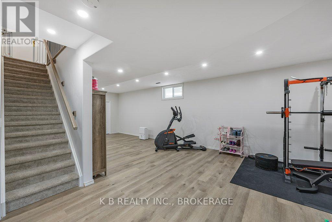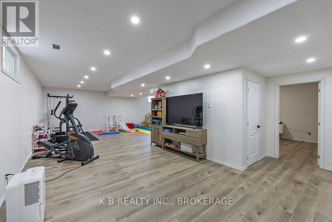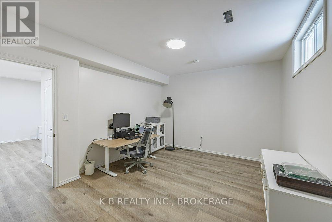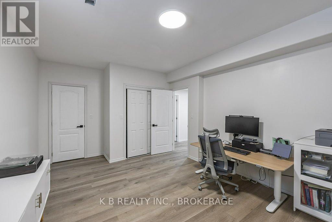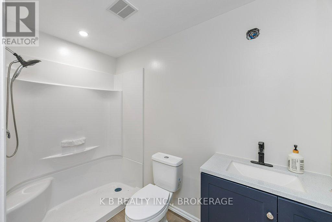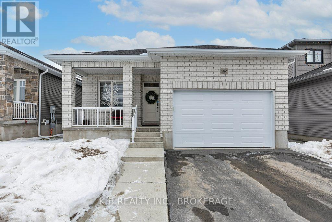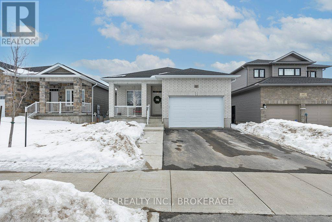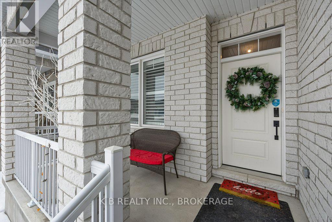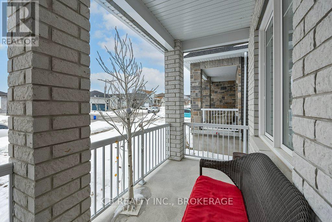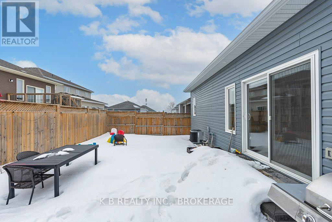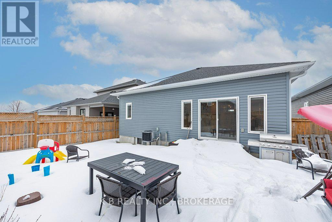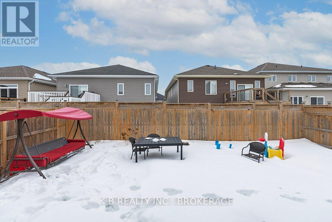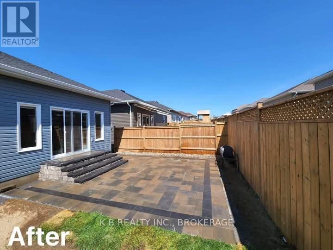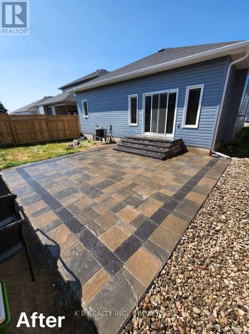1465 Evergreen Drive Kingston, Ontario K7P 0M7
$775,000
Step into modern comfort and timeless elegance with this stunning 3 year-old bungalow, offering an impressive 1,512 sq. ft. of thoughtfully designed living space. With the open concept floorplan, enjoy the well appointed interior features with luxurious hardwood flooring, and 10 ft. ceilings throughout the main floor. You will fall in love with this gourmet kitchen with upgraded quartz countertops, sleek ceramic backsplash, extended island, and premium KitchenAid induction range. Pot lighting and California shutters. Enjoy additional living space on the lower level with professionally finished large recreation room, a spacious bedroom, and a full bathroom perfect for guests or family gatherings. The beautifully landscaped backyard offers a peaceful retreat for relaxation and entertaining. Located in the highly sought-after Woodhaven community, this home is ideally located just steps from parks, a new school, and all the conveniences of west-end amenities. Don't miss your chance to call this exceptional property home schedule your viewing today! (id:50886)
Property Details
| MLS® Number | X12098897 |
| Property Type | Single Family |
| Neigbourhood | Woodhaven |
| Community Name | 42 - City Northwest |
| Amenities Near By | Public Transit, Schools |
| Community Features | School Bus |
| Equipment Type | Water Heater |
| Features | Carpet Free |
| Parking Space Total | 5 |
| Rental Equipment Type | Water Heater |
Building
| Bathroom Total | 3 |
| Bedrooms Above Ground | 3 |
| Bedrooms Below Ground | 1 |
| Bedrooms Total | 4 |
| Age | New Building |
| Amenities | Fireplace(s) |
| Appliances | Garage Door Opener Remote(s), Water Heater, Dishwasher, Dryer, Garage Door Opener, Hood Fan, Stove, Washer, Window Coverings, Refrigerator |
| Architectural Style | Bungalow |
| Basement Development | Finished |
| Basement Type | Full (finished) |
| Construction Style Attachment | Detached |
| Cooling Type | Central Air Conditioning, Air Exchanger |
| Exterior Finish | Concrete |
| Fire Protection | Smoke Detectors |
| Fireplace Present | Yes |
| Flooring Type | Tile |
| Foundation Type | Unknown |
| Heating Fuel | Natural Gas |
| Heating Type | Forced Air |
| Stories Total | 1 |
| Size Interior | 1,500 - 2,000 Ft2 |
| Type | House |
| Utility Water | Municipal Water |
Parking
| Attached Garage | |
| Garage |
Land
| Acreage | No |
| Fence Type | Fenced Yard |
| Land Amenities | Public Transit, Schools |
| Sewer | Sanitary Sewer |
| Size Depth | 105 Ft |
| Size Frontage | 40 Ft |
| Size Irregular | 40 X 105 Ft |
| Size Total Text | 40 X 105 Ft |
Rooms
| Level | Type | Length | Width | Dimensions |
|---|---|---|---|---|
| Main Level | Great Room | 7.54 m | 4.55 m | 7.54 m x 4.55 m |
| Main Level | Kitchen | 4.27 m | 2.95 m | 4.27 m x 2.95 m |
| Main Level | Primary Bedroom | 4.7 m | 4.27 m | 4.7 m x 4.27 m |
| Main Level | Bedroom | 3.4 m | 2.74 m | 3.4 m x 2.74 m |
| Main Level | Bedroom | 3.15 m | 3.02 m | 3.15 m x 3.02 m |
| Main Level | Bathroom | 2.95 m | 1.52 m | 2.95 m x 1.52 m |
| Main Level | Laundry Room | 2.72 m | 2.72 m | 2.72 m x 2.72 m |
| Main Level | Other | 2.46 m | 2.03 m | 2.46 m x 2.03 m |
| Main Level | Other | 2.46 m | 1.8 m | 2.46 m x 1.8 m |
Utilities
| Cable | Installed |
| Electricity | Installed |
| Sewer | Installed |
Contact Us
Contact us for more information
Renee Zhang
Salesperson
556 O'connor Drive, Unit 128
Kingston, Ontario K7P 1N3
(613) 530-3500
www.kbbrokerage.ca/

