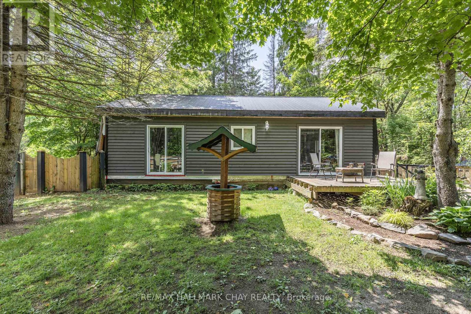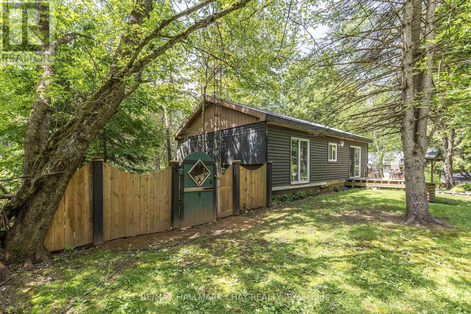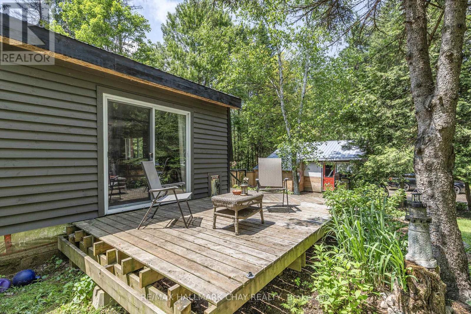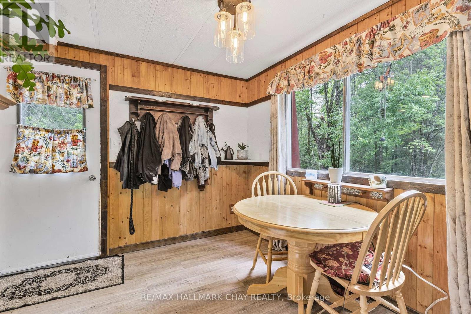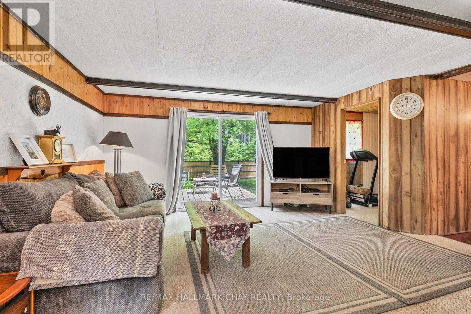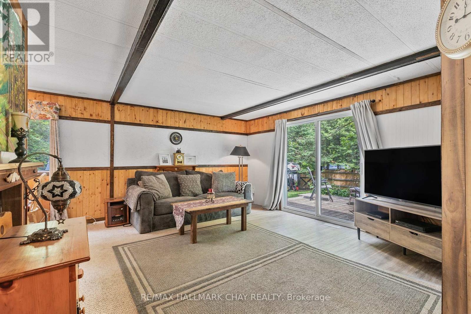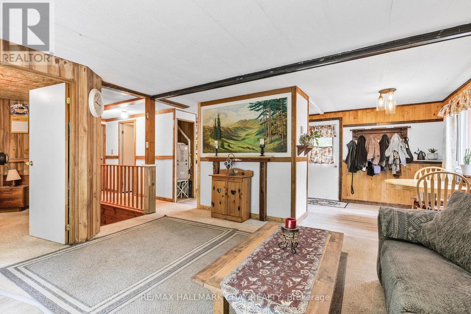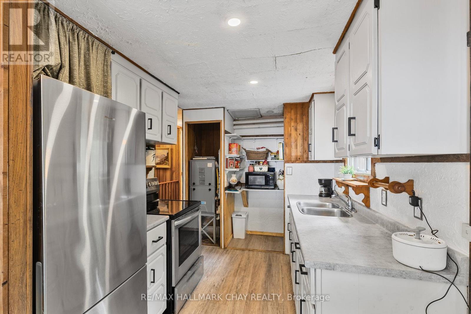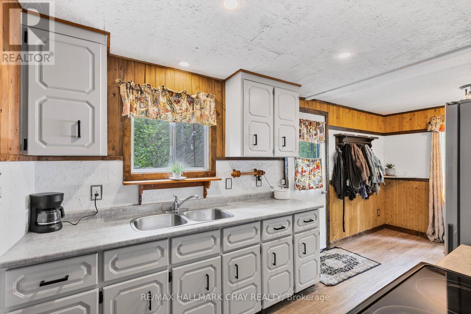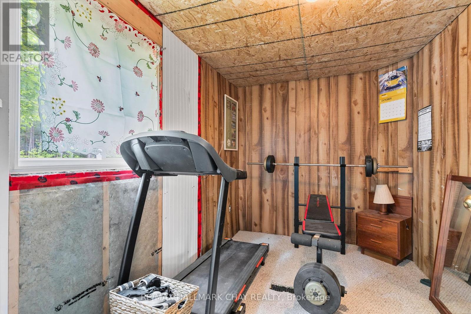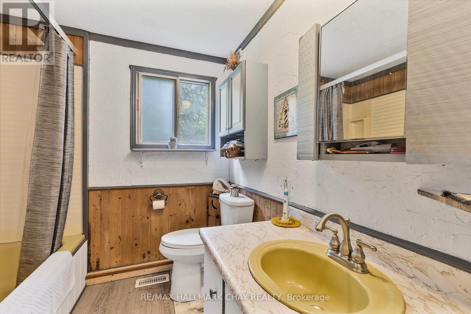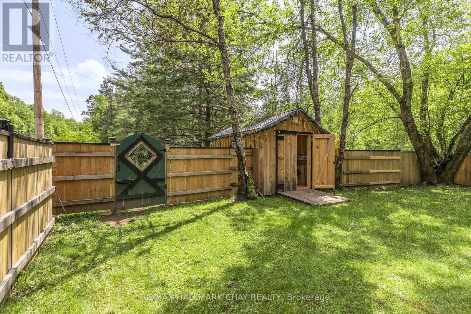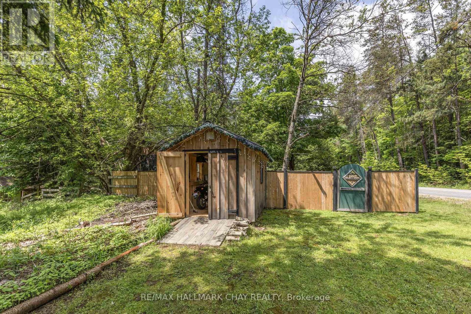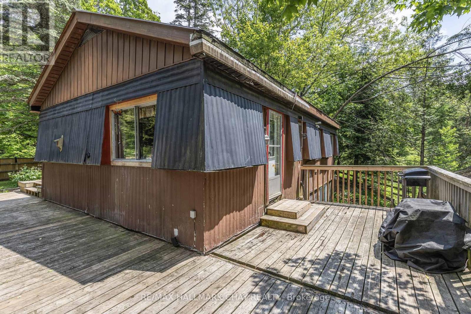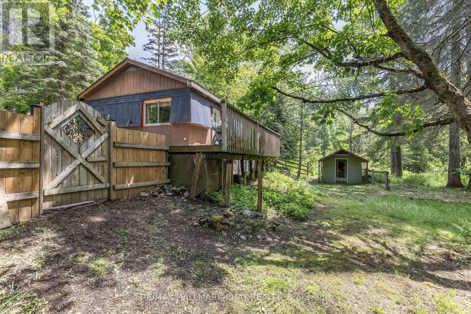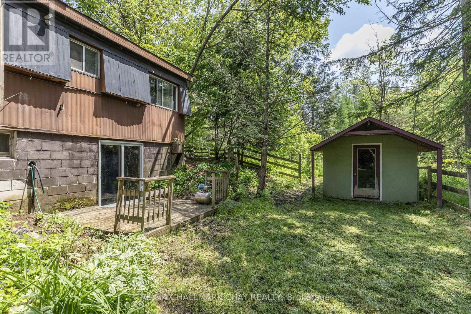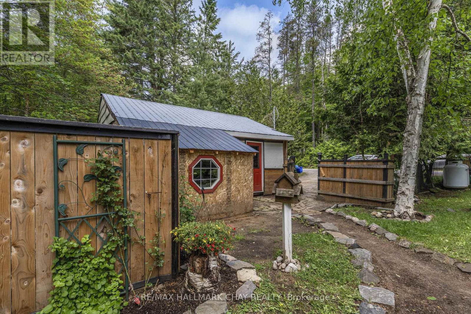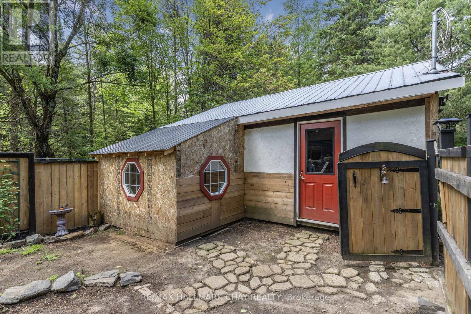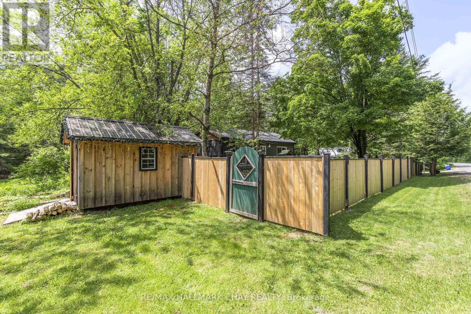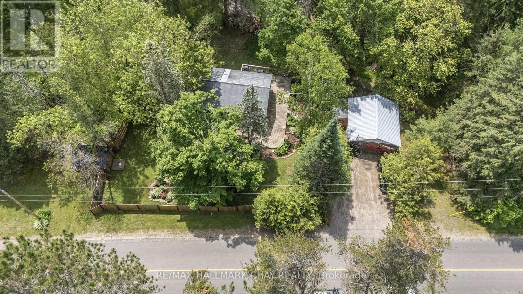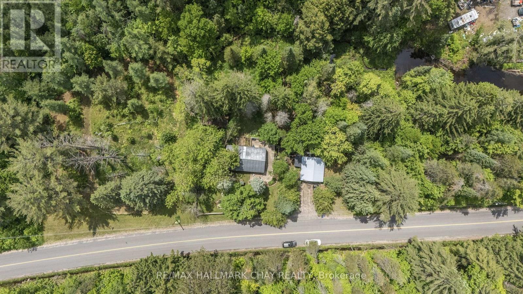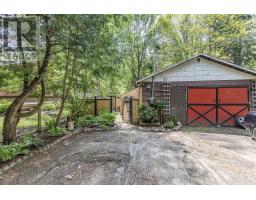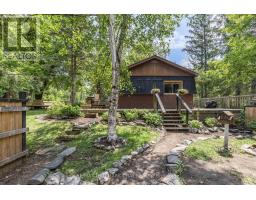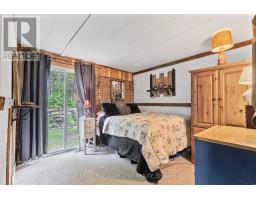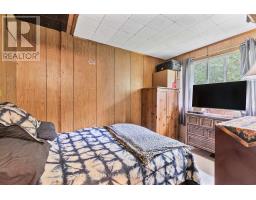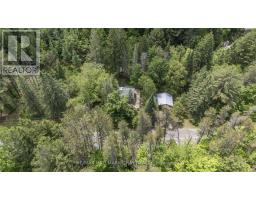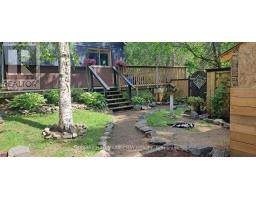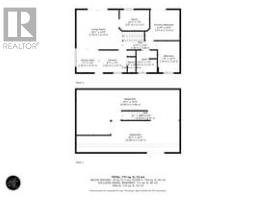1465 Falkenburg Road Muskoka Lakes, Ontario P1L 1X4
$499,900
A quaint bungalow nestled on just over 2 forested acres awaits! This little gem has beautiful gardens, a fenced yard within the mature treed lot, wrap around deck and garden / storage sheds along with a detached garage, which features a workshop area too. The kitchen has been nicely refreshed and features a cozy dining area, all overlooking the forest. Primary bedroom has a walkout door to a future front patio - perfect for morning coffee! An unfinished basement with walkout offers opportunity for improvement and additional living space. This is a great starter home, ideal for those downsizing or for the nature enthusiast looking for a weekend retreat in Muskoka. The homeowner has created beautiful trails through the forest with a charming bridge across a tranquil little creek and thoroughly enjoys walking and dirt biking here. Come have a look at this home, see the lovingly maintained gardens and enjoy a stroll through the woods while you're considering this one! (id:50886)
Property Details
| MLS® Number | X12218843 |
| Property Type | Single Family |
| Community Name | Monck (Muskoka Lakes) |
| Parking Space Total | 4 |
Building
| Bathroom Total | 1 |
| Bedrooms Above Ground | 3 |
| Bedrooms Total | 3 |
| Appliances | Water Heater, Dryer, Stove, Washer, Refrigerator |
| Architectural Style | Bungalow |
| Basement Features | Walk Out |
| Basement Type | Full |
| Construction Style Attachment | Detached |
| Cooling Type | None |
| Exterior Finish | Aluminum Siding |
| Foundation Type | Concrete |
| Heating Fuel | Propane |
| Heating Type | Forced Air |
| Stories Total | 1 |
| Size Interior | 700 - 1,100 Ft2 |
| Type | House |
Parking
| Detached Garage | |
| Garage |
Land
| Acreage | No |
| Sewer | Septic System |
| Size Depth | 288 Ft ,6 In |
| Size Frontage | 330 Ft |
| Size Irregular | 330 X 288.5 Ft |
| Size Total Text | 330 X 288.5 Ft |
Rooms
| Level | Type | Length | Width | Dimensions |
|---|---|---|---|---|
| Main Level | Dining Room | 2.3 m | 2.37 m | 2.3 m x 2.37 m |
| Main Level | Kitchen | 2.92 m | 2.27 m | 2.92 m x 2.27 m |
| Main Level | Living Room | 4.76 m | 4.1 m | 4.76 m x 4.1 m |
| Main Level | Primary Bedroom | 3.57 m | 3.13 m | 3.57 m x 3.13 m |
| Main Level | Bedroom 2 | 3.07 m | 2.13 m | 3.07 m x 2.13 m |
| Main Level | Bedroom 3 | 2.25 m | 3.22 m | 2.25 m x 3.22 m |
Contact Us
Contact us for more information
Stacey Gateman
Salesperson
218 Bayfield St, 100078 & 100431
Barrie, Ontario L4M 3B6
(705) 722-7100
(705) 722-5246
www.remaxchay.com/

