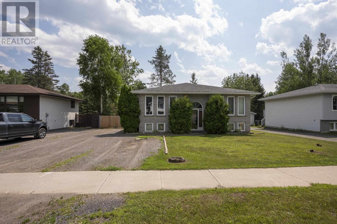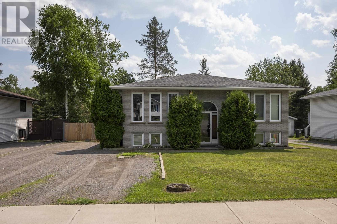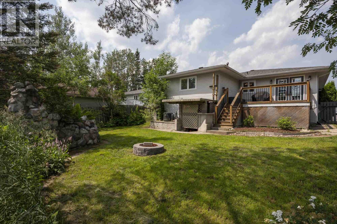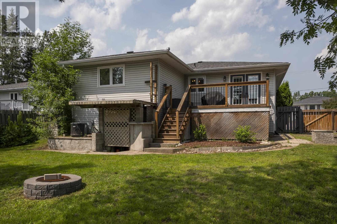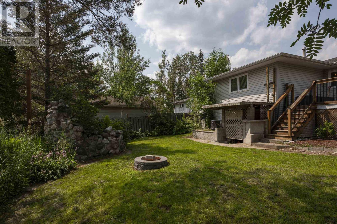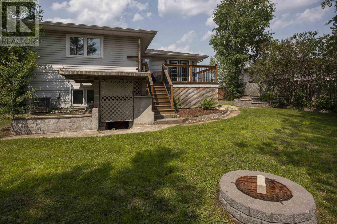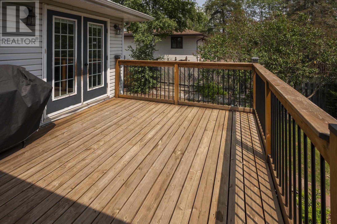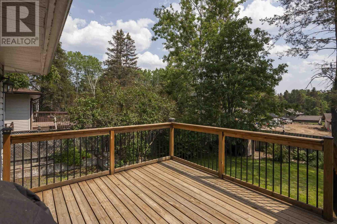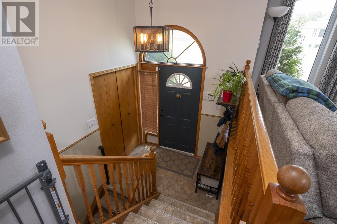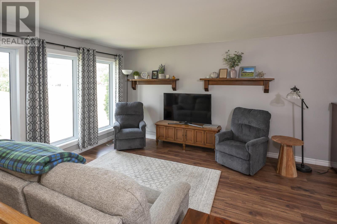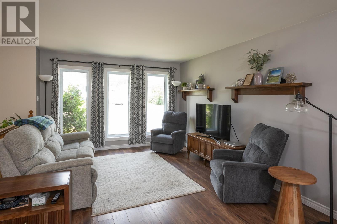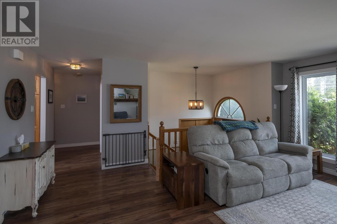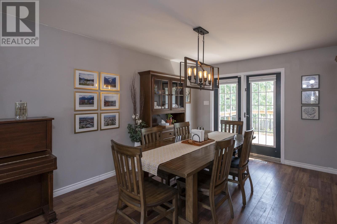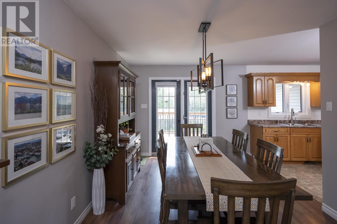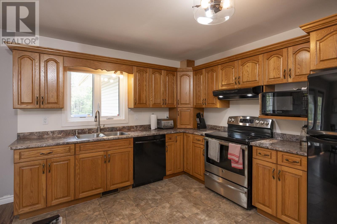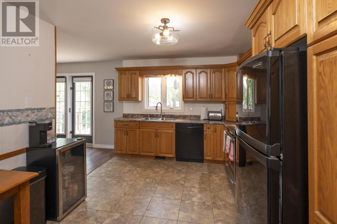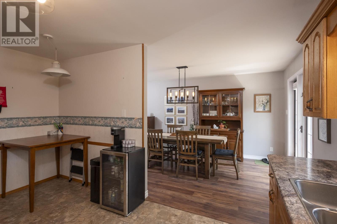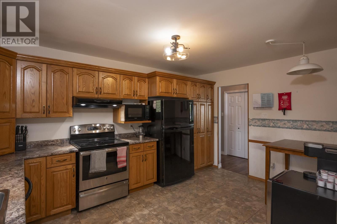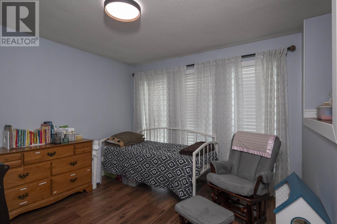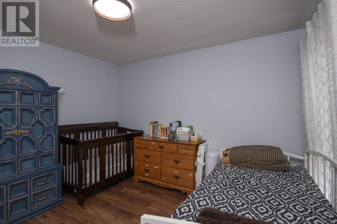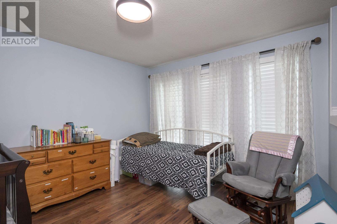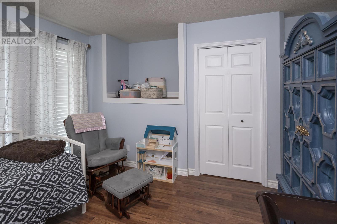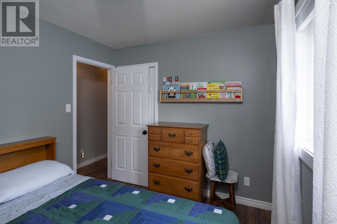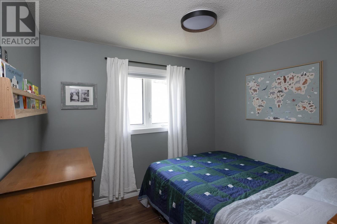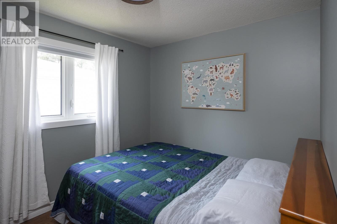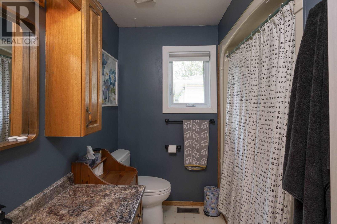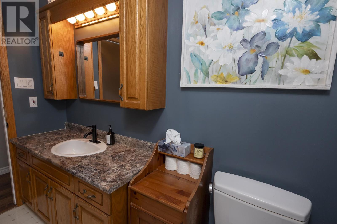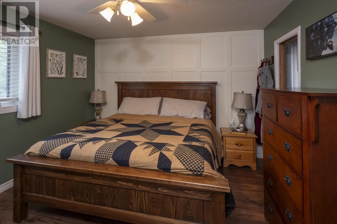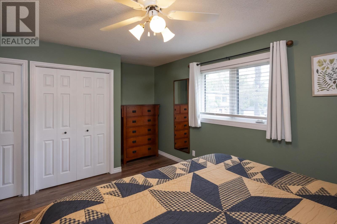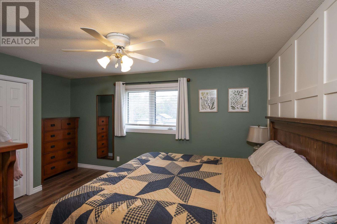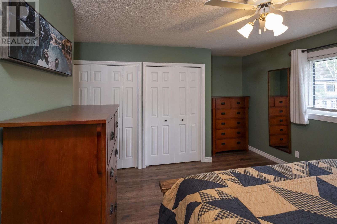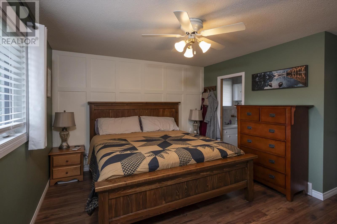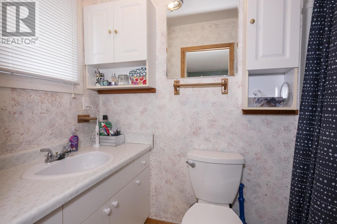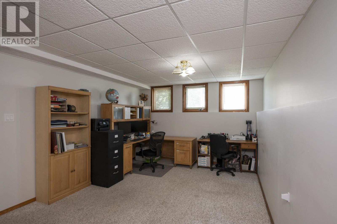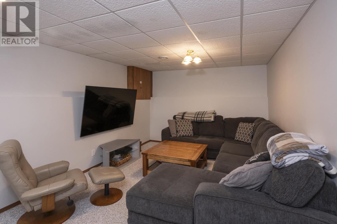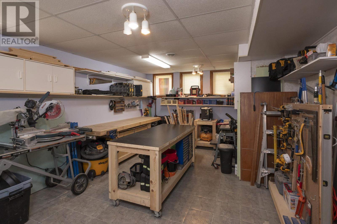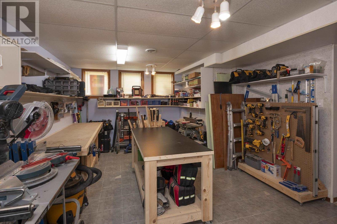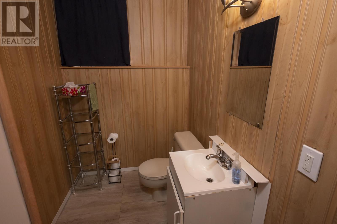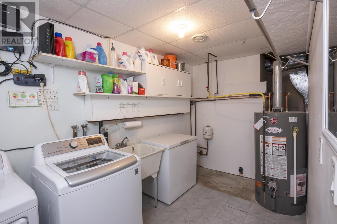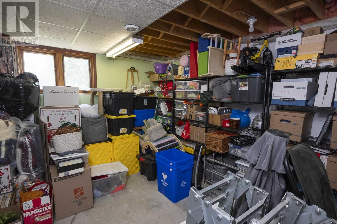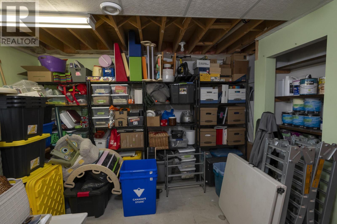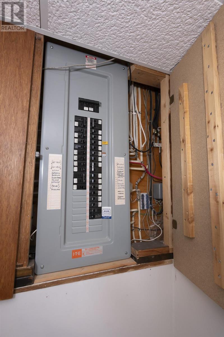1465 John Street Rd Thunder Bay, Ontario P7G 1H9
$499,900
New Listing. Attractive 1400 sq. ft. Bi-Level with Open Concept Living/Dining Rooms, Oak Eat-In Kitchen, 3 Bedrooms Includes Master with His/Hers Closets, and a 3 Piece Ensuite. Large Rec Room/Games Area, Workshop, Storage Room. 2 Piece Bath in Lower-Level. Updates Include Main Floor Windows(2021-24), Paint and trim (2016), Interior doors (2018), Firepit (22), Deck (2019). Situated on a 60 x 121 Mature Fenced Lot Close to Woodcrest, Holy Cross Schools, Parks and Easy Transit Access. (id:50886)
Property Details
| MLS® Number | TB252031 |
| Property Type | Single Family |
| Community Name | Thunder Bay |
| Communication Type | High Speed Internet |
| Community Features | Bus Route |
| Features | Crushed Stone Driveway |
| Structure | Deck |
Building
| Bathroom Total | 2 |
| Bedrooms Above Ground | 3 |
| Bedrooms Total | 3 |
| Age | Over 26 Years |
| Appliances | Dishwasher, Alarm System |
| Architectural Style | Bi-level |
| Basement Development | Finished |
| Basement Type | Full (finished) |
| Construction Style Attachment | Detached |
| Cooling Type | Central Air Conditioning |
| Exterior Finish | Brick, Siding |
| Foundation Type | Poured Concrete |
| Half Bath Total | 1 |
| Heating Fuel | Natural Gas |
| Heating Type | Forced Air |
| Size Interior | 1,400 Ft2 |
| Utility Water | Municipal Water |
Parking
| No Garage | |
| Gravel |
Land
| Access Type | Road Access |
| Acreage | No |
| Fence Type | Fenced Yard |
| Sewer | Sanitary Sewer |
| Size Depth | 121 Ft |
| Size Frontage | 60.0000 |
| Size Total Text | Under 1/2 Acre |
Rooms
| Level | Type | Length | Width | Dimensions |
|---|---|---|---|---|
| Basement | Kitchen | 14.7 x 10.4 | ||
| Basement | Recreation Room | 31.5 x 11.4 | ||
| Basement | Games Room | 19.9 x 12.7 | ||
| Basement | Bathroom | 2 Piece | ||
| Basement | Laundry Room | 12.9 x 7 | ||
| Basement | Workshop | 12 x 10 | ||
| Main Level | Living Room | 17.9 x 12 | ||
| Main Level | Primary Bedroom | 13.8 x 12 | ||
| Main Level | Dining Room | 15 x 10 | ||
| Main Level | Bathroom | 4 Piece | ||
| Main Level | Ensuite | 3 Piece | ||
| Main Level | Bedroom | 10.2 x 8.7 | ||
| Main Level | Bedroom | 11.8 x 10.10 |
Utilities
| Electricity | Available |
| Natural Gas | Available |
| Telephone | Available |
https://www.realtor.ca/real-estate/28568370/1465-john-street-rd-thunder-bay-thunder-bay
Contact Us
Contact us for more information
Glen Kannegiesser
Salesperson
www.kannegiesser.ca/
846 Macdonell St
Thunder Bay, Ontario P7B 5J1
(807) 344-5700
(807) 346-4037
WWW.REMAX-THUNDERBAY.COM

