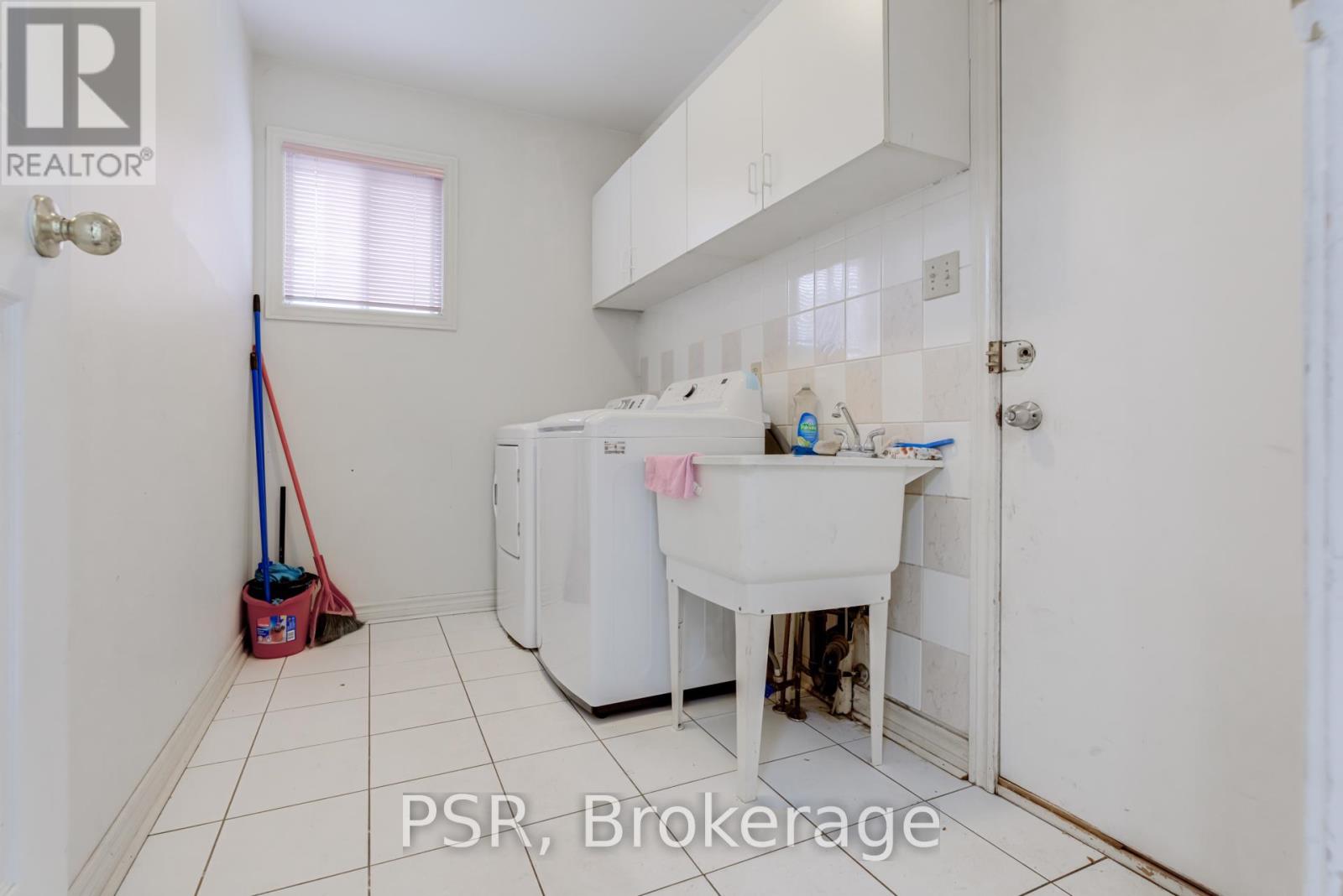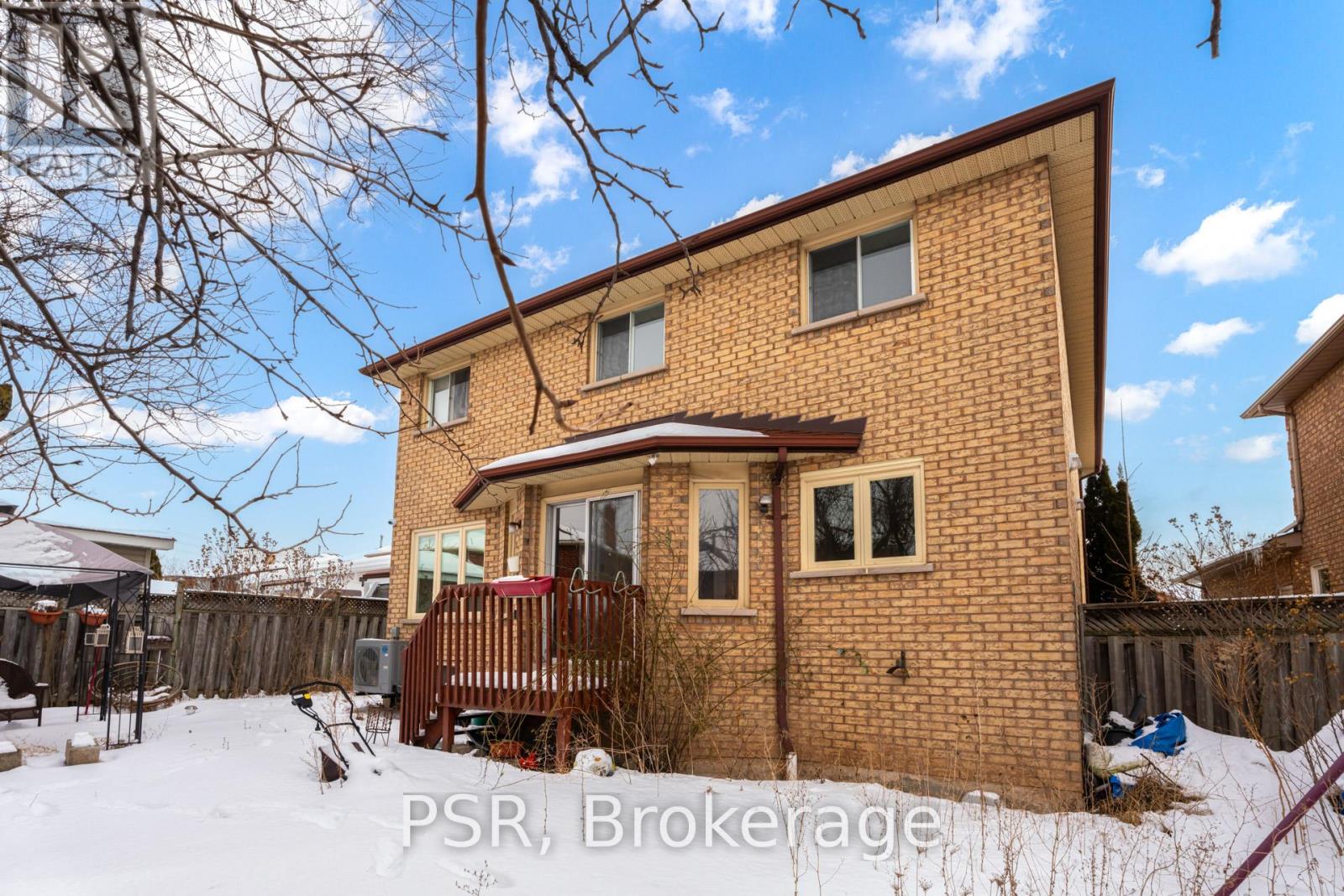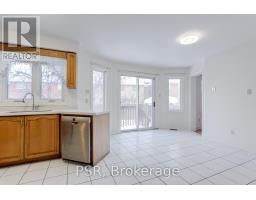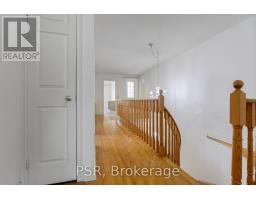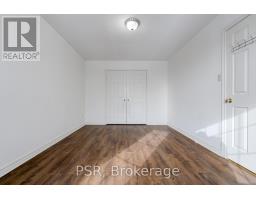4 Bedroom
3 Bathroom
Central Air Conditioning
Forced Air
$3,800 Monthly
Welcome to this stunning 4-bedroom, 3-bathroom, two-story detached home, offering over 3,000 square feet of beautifully designed living space. Nestled in a highly sought-after neighborhood, this property blends elegance with modern comfort, providing the perfect space for both family living and entertaining. The main level boasts a spacious, open-concept layout with a gourmet kitchen, a large family room, and a formal dining area, all filled with natural light. Upstairs, youll find generously sized bedrooms, including a luxurious master suite complete with a walk-in closet and a spa-like ensuite. The double-car garage provides ample space for your vehicles, while the private backyard offers endless possibilities for outdoor enjoyment. With its prime location, close to schools, parks, and amenities, this home is a true gem waiting to be discovered! (id:50886)
Property Details
|
MLS® Number
|
W11971198 |
|
Property Type
|
Single Family |
|
Community Name
|
East Credit |
|
Amenities Near By
|
Hospital, Public Transit, Schools |
|
Features
|
Cul-de-sac, Lane |
|
Parking Space Total
|
4 |
Building
|
Bathroom Total
|
3 |
|
Bedrooms Above Ground
|
4 |
|
Bedrooms Total
|
4 |
|
Appliances
|
Dishwasher, Dryer, Refrigerator, Stove, Washer, Window Coverings |
|
Basement Development
|
Partially Finished |
|
Basement Type
|
N/a (partially Finished) |
|
Construction Style Attachment
|
Detached |
|
Cooling Type
|
Central Air Conditioning |
|
Exterior Finish
|
Brick |
|
Flooring Type
|
Hardwood |
|
Foundation Type
|
Unknown |
|
Half Bath Total
|
1 |
|
Heating Fuel
|
Natural Gas |
|
Heating Type
|
Forced Air |
|
Stories Total
|
2 |
|
Type
|
House |
Parking
Land
|
Acreage
|
No |
|
Land Amenities
|
Hospital, Public Transit, Schools |
|
Size Depth
|
120 Ft ,4 In |
|
Size Frontage
|
41 Ft ,6 In |
|
Size Irregular
|
41.57 X 120.34 Ft |
|
Size Total Text
|
41.57 X 120.34 Ft |
Rooms
| Level |
Type |
Length |
Width |
Dimensions |
|
Second Level |
Primary Bedroom |
|
|
Measurements not available |
|
Second Level |
Bedroom 3 |
|
|
Measurements not available |
|
Second Level |
Bedroom 4 |
|
|
Measurements not available |
|
Main Level |
Dining Room |
|
|
Measurements not available |
|
Main Level |
Living Room |
|
|
Measurements not available |
|
Main Level |
Kitchen |
|
|
Measurements not available |
|
Main Level |
Den |
|
|
Measurements not available |
https://www.realtor.ca/real-estate/27911585/1465-silky-rose-court-n-mississauga-east-credit-east-credit





















