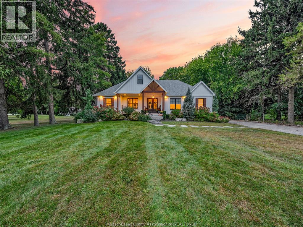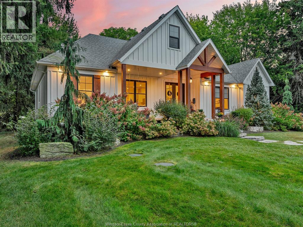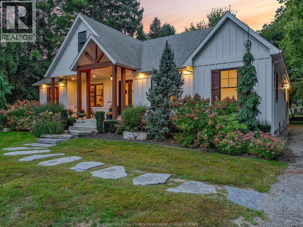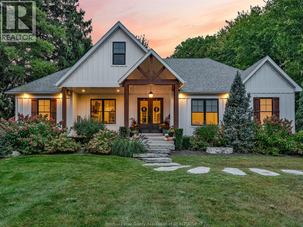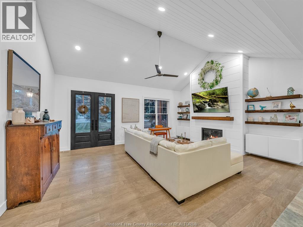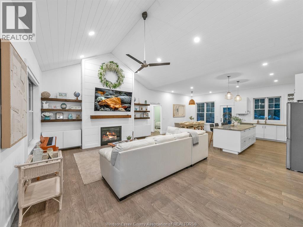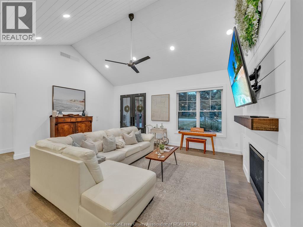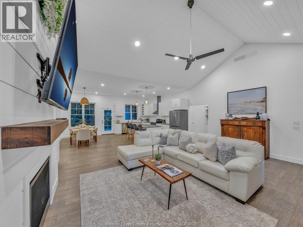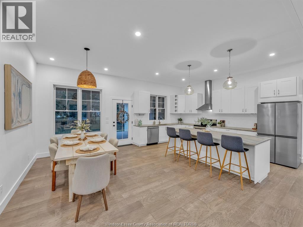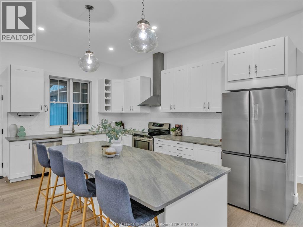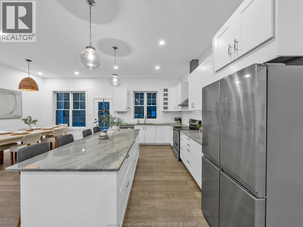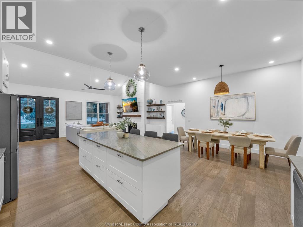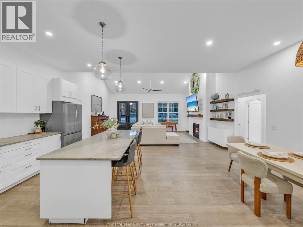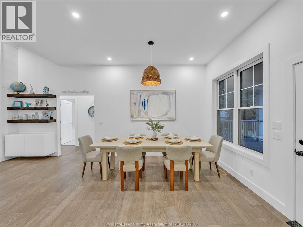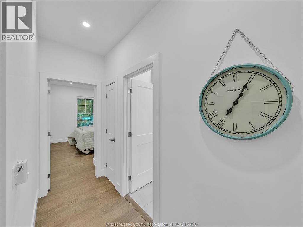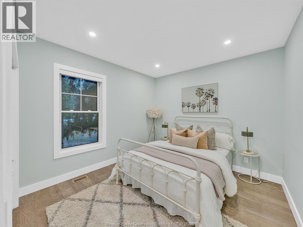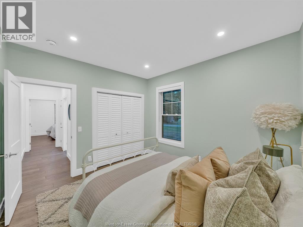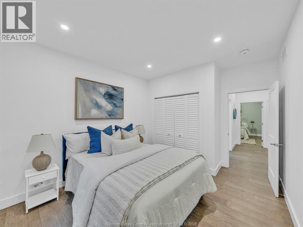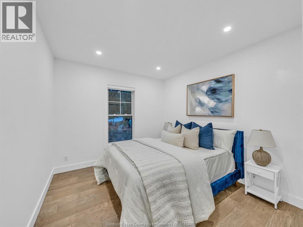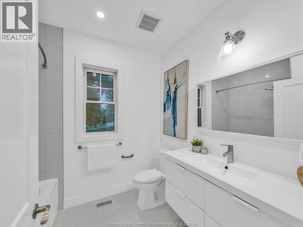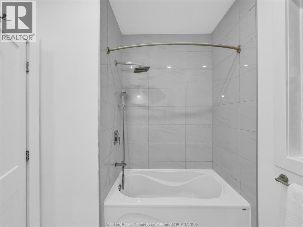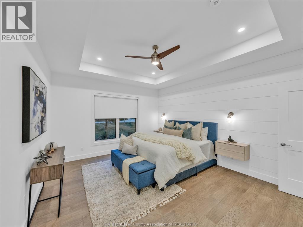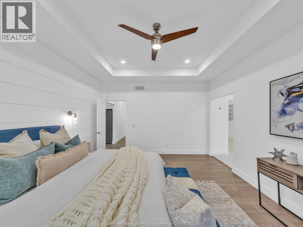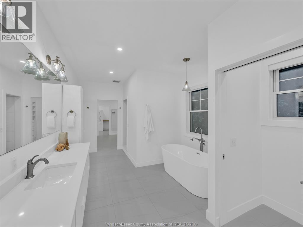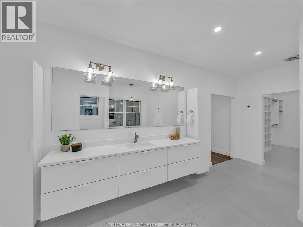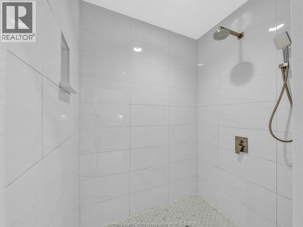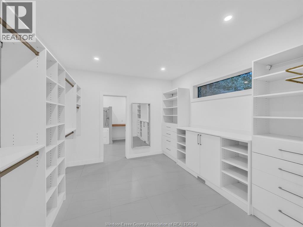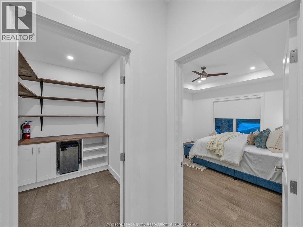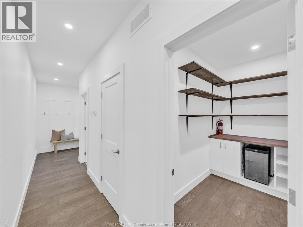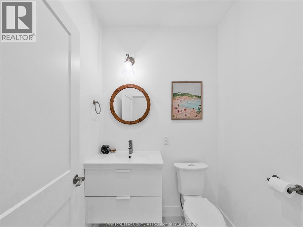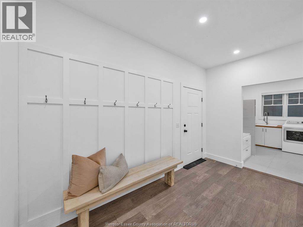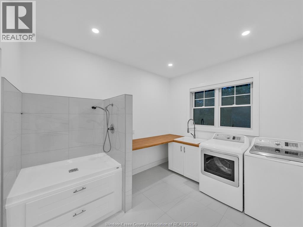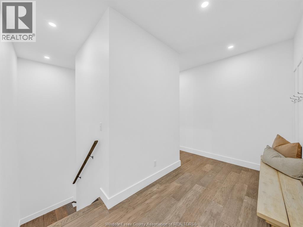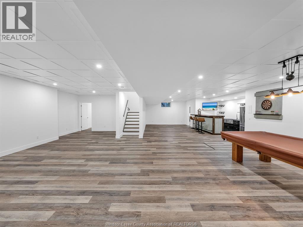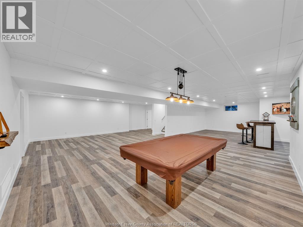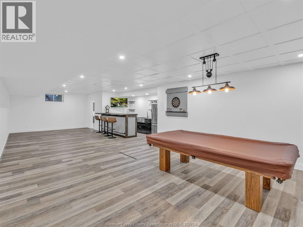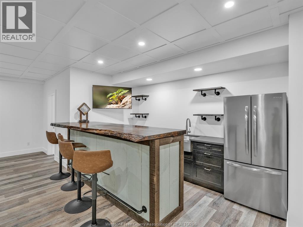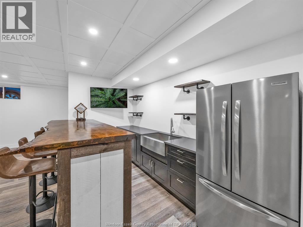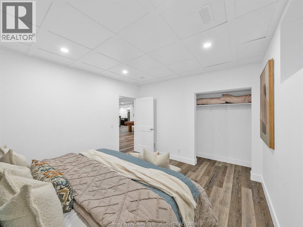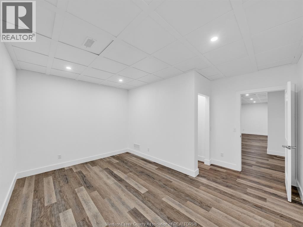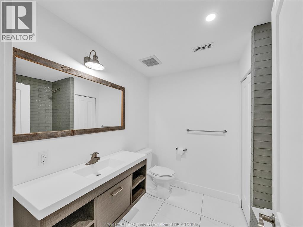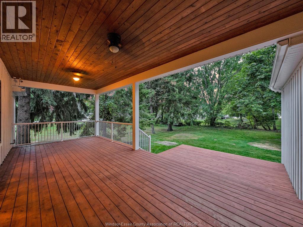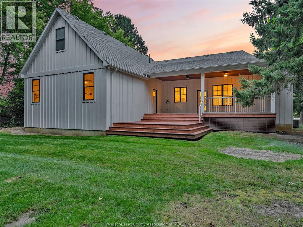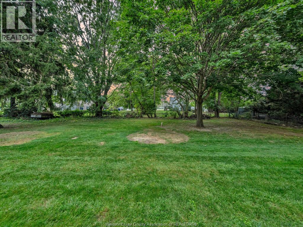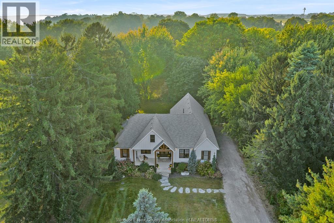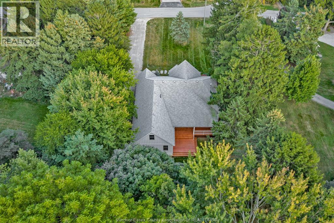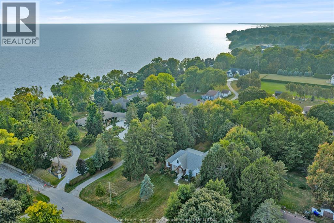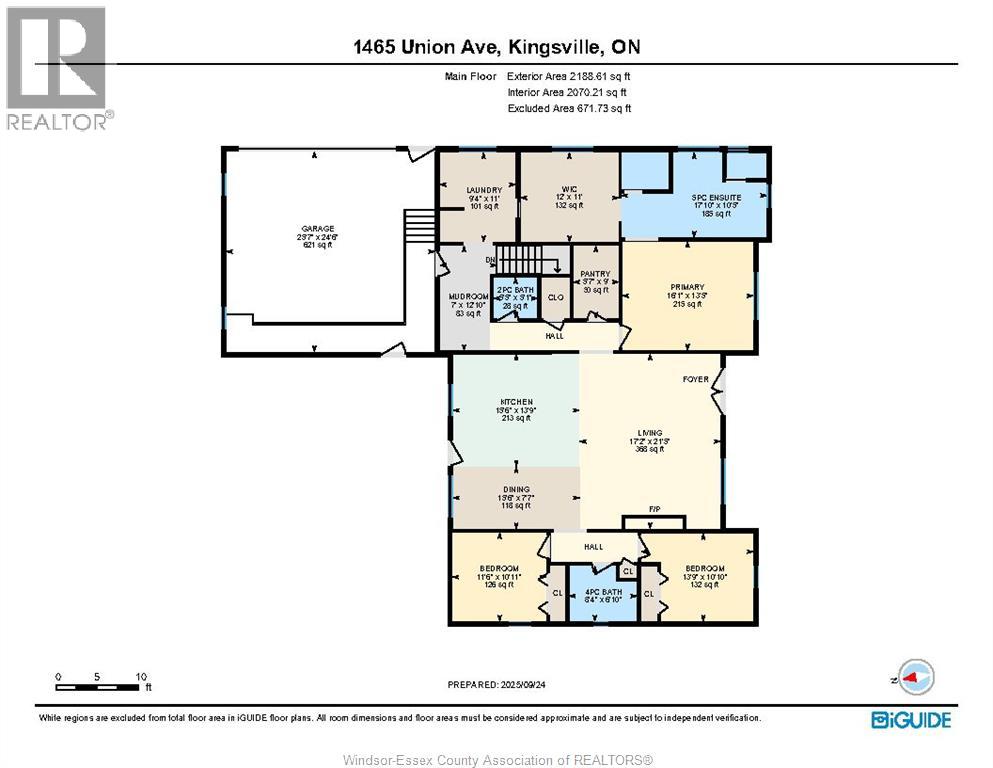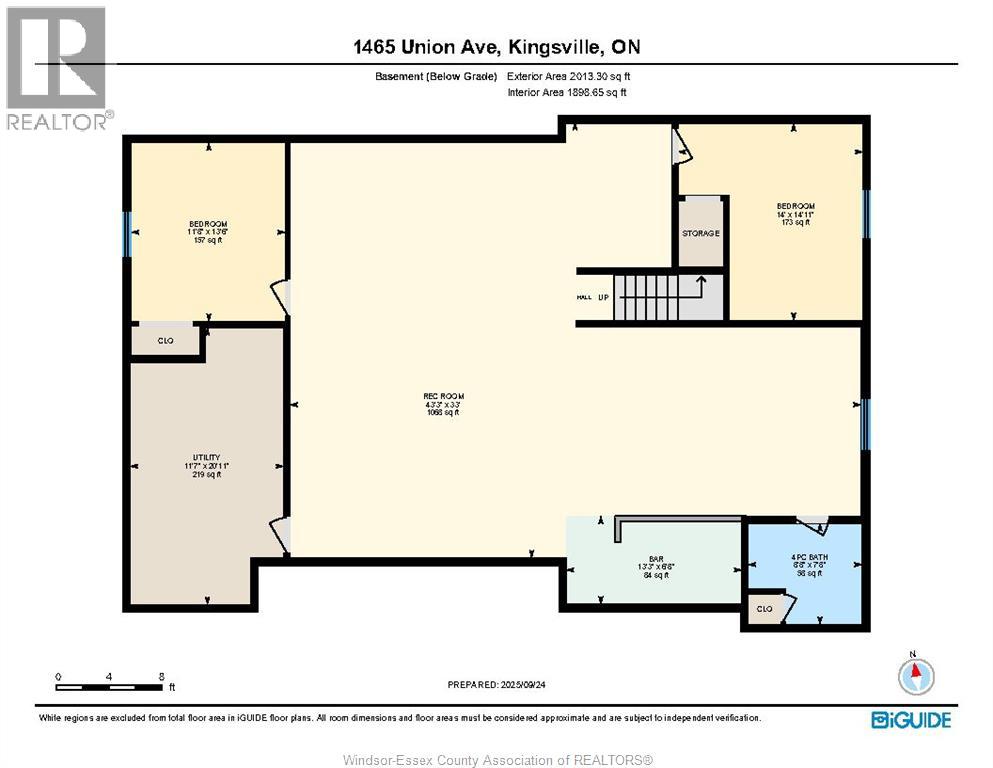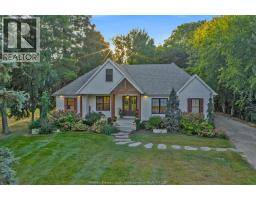1465 Union Avenue Kingsville, Ontario N9Y 2V2
$1,374,900
A rare find, luxury meets charm. A quiet, treed lane where neighbours have lived for years. Safe for evening walks, friendly for pets & families. Ideally nestled btwn Kingsville & Leamington. A rare mix of peace, community & accessibility. Set on a private ½-acre lot at the end of the street captures that feeling of retreat & connection. Framed by century-old trees, offering rare privacy on all sides. The property's low-maintenance landscaping with perennials blooming in wery season. At Christmas, the setting is the perfect backdrop for magical lights & gatherings. Step inside to discover a home that feels both grand & effortlessly livable. The thoughtful one-floor layout is designed to suit a growing family or a mature buyer. With 3 large bdrms, 2.5 bths on the main lwel, heated bthrm floors, an o/sized primary suite w/ walk-in closet & spa-inspired ensulte, whispers comfort & quality. Natural light floods the Interiors. Finished basement w/ full bthrm & room for two more bdrms, offices, or hobby spaces, along with generous storage. Outdoors, enjoy a 2-tiered deck & perfectly sized yard that feels private, wooded and easy to maintain. Room for a pool, play space, or evenings spent under the canopy of trees. A 2 car garage w/ ramp access adds practicality. The location is unmatched: 2-min walk to sushi, and convenience store, Quick 5-min drive to schools, groceries, arenas, and restaurants. It's a home where life feels easy, joyful, and a little bit magical. (id:50886)
Property Details
| MLS® Number | 25024434 |
| Property Type | Single Family |
| Features | Double Width Or More Driveway, Front Driveway, Gravel Driveway |
Building
| Bathroom Total | 4 |
| Bedrooms Above Ground | 3 |
| Bedrooms Below Ground | 2 |
| Bedrooms Total | 5 |
| Appliances | Dishwasher, Dryer, Refrigerator, Stove, Washer |
| Architectural Style | Bungalow, Ranch |
| Constructed Date | 2020 |
| Construction Style Attachment | Detached |
| Cooling Type | Central Air Conditioning |
| Fireplace Fuel | Gas |
| Fireplace Present | Yes |
| Fireplace Type | Direct Vent |
| Flooring Type | Ceramic/porcelain, Hardwood, Cushion/lino/vinyl |
| Foundation Type | Concrete |
| Half Bath Total | 1 |
| Heating Fuel | Natural Gas |
| Heating Type | Forced Air, Furnace, Heat Recovery Ventilation (hrv) |
| Stories Total | 1 |
| Type | House |
Parking
| Attached Garage | |
| Garage |
Land
| Acreage | No |
| Landscape Features | Landscaped |
| Sewer | Septic System |
| Size Irregular | 85 X 235.57 / 0.454 Ac |
| Size Total Text | 85 X 235.57 / 0.454 Ac |
| Zoning Description | R4 |
Rooms
| Level | Type | Length | Width | Dimensions |
|---|---|---|---|---|
| Lower Level | 4pc Bathroom | Measurements not available | ||
| Lower Level | Storage | Measurements not available | ||
| Lower Level | Bedroom | Measurements not available | ||
| Lower Level | Games Room | Measurements not available | ||
| Lower Level | Family Room | Measurements not available | ||
| Lower Level | Bedroom | Measurements not available | ||
| Main Level | 4pc Ensuite Bath | Measurements not available | ||
| Main Level | 2pc Bathroom | Measurements not available | ||
| Main Level | 4pc Bathroom | Measurements not available | ||
| Main Level | Laundry Room | Measurements not available | ||
| Main Level | Mud Room | Measurements not available | ||
| Main Level | Kitchen | Measurements not available | ||
| Main Level | Dining Room | Measurements not available | ||
| Main Level | Living Room/fireplace | Measurements not available | ||
| Main Level | Primary Bedroom | Measurements not available | ||
| Main Level | Bedroom | Measurements not available | ||
| Main Level | Bedroom | Measurements not available |
https://www.realtor.ca/real-estate/28910845/1465-union-avenue-kingsville
Contact Us
Contact us for more information
Chris Bishop
Sales Person
chris-bishop.ca/
23 Main St East
Kingsville, Ontario N9Y 1A1
(519) 733-1028
(519) 733-2044


