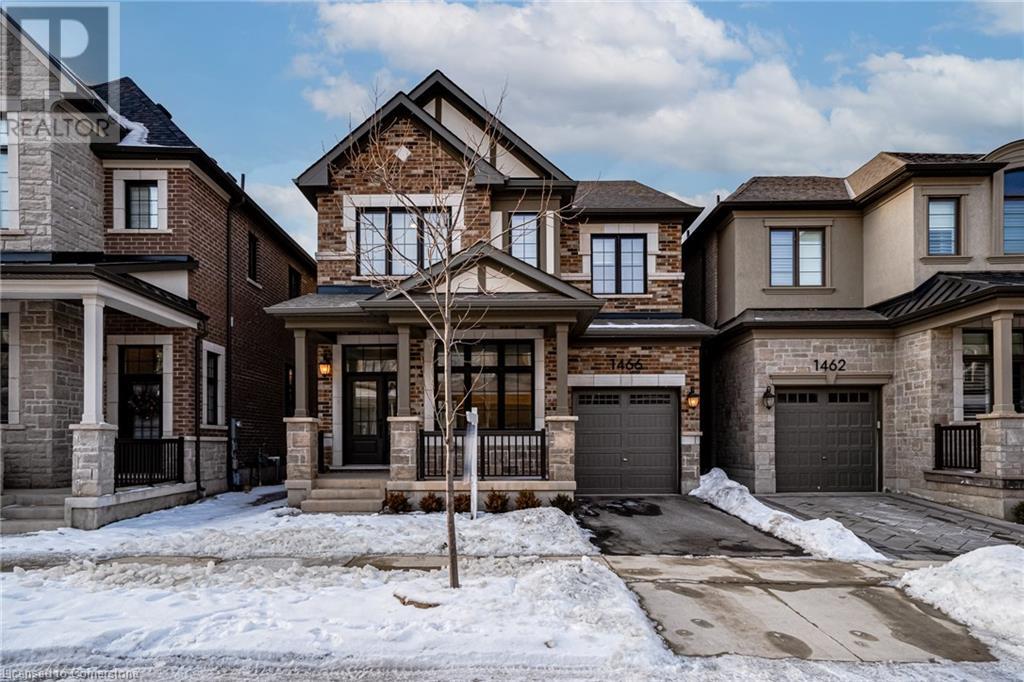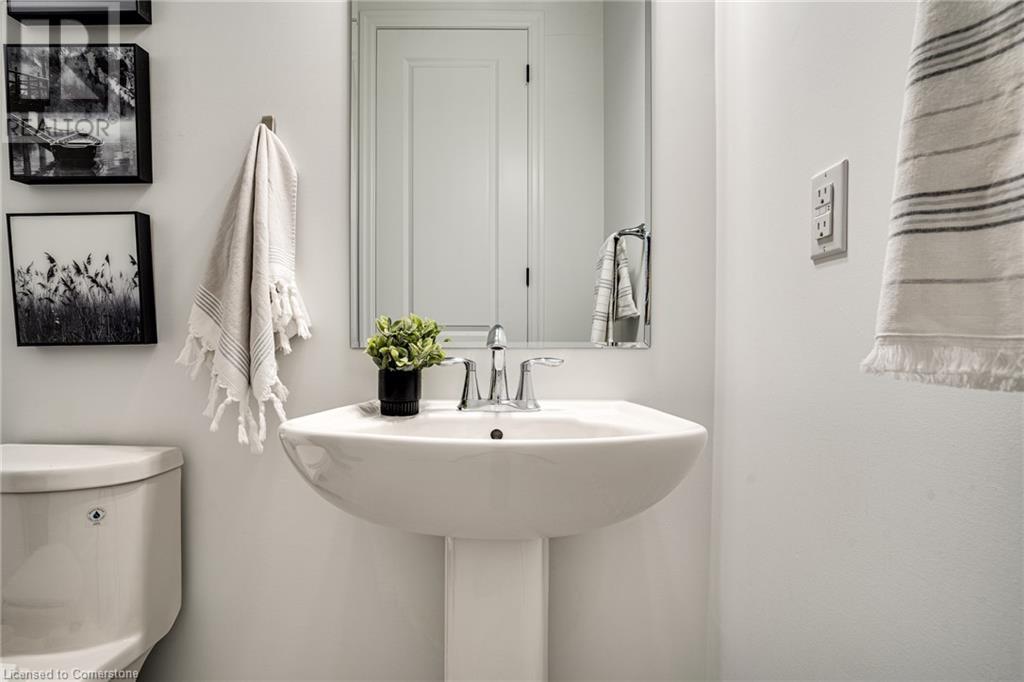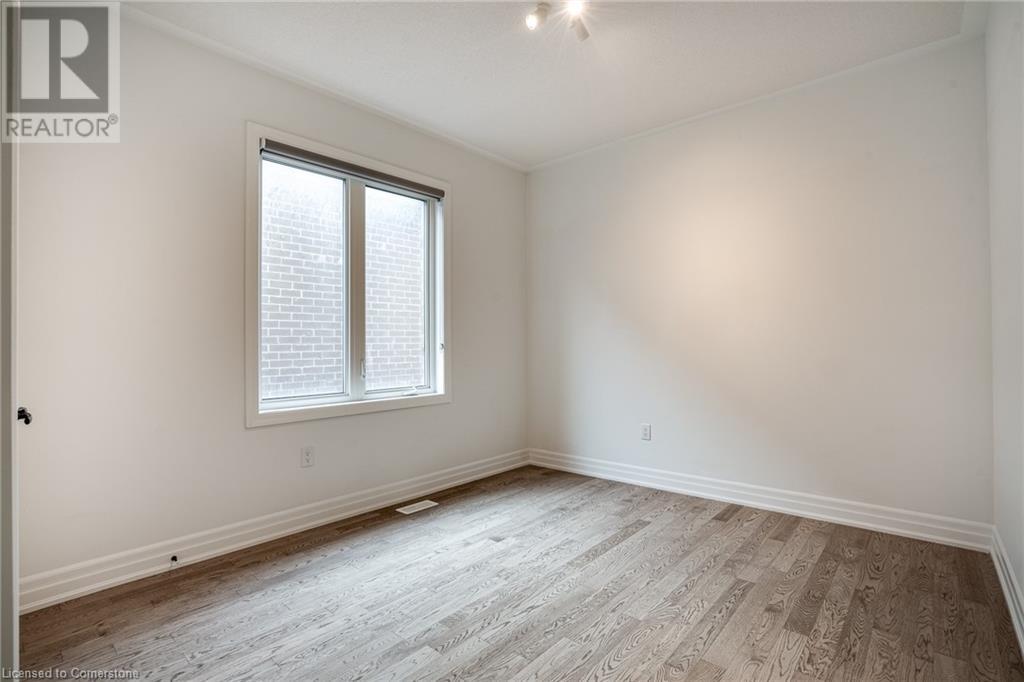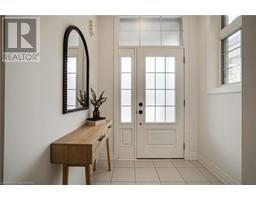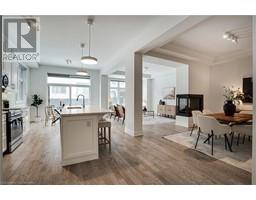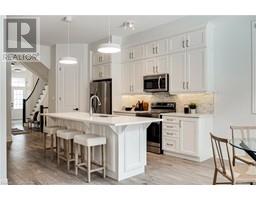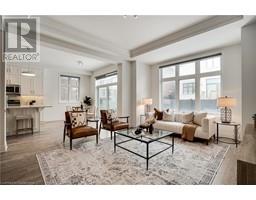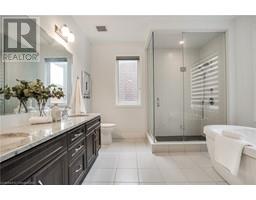1466 Everest Crescent Oakville, Ontario L6H 3S4
$1,599,900
Welcome to this stunning 4 bedroom, 2.5 bathroom, 2532 sq ft detached home in Upper Joshua Creek, Oakville. Beautifully designed and nestled in a family-friendly community, this home offers an exceptional blend of modern elegance and everyday convenience. The open-concept main floor is perfect for both entertaining and family living. A gourmet kitchen takes center stage, featuring an oversized island with a breakfast bar, stainless steel built-in appliances, and a bright eating area. The spacious living and dining rooms are anchored by a two-sided gas fireplace, adding warmth and charm to the space. Additionally, a main-floor office/den provides the perfect work-from-home setup. Inside entry to the garage with mudroom area & 2 pc bathroom finish off this level. Upstairs, the primary retreat boasts a walk-in closet and a spa-like 5-piece ensuite with a glass-enclosed shower and soaker tub. Three additional spacious bedrooms share a stylish 4-piece bathroom. The second-floor laundry adds ultimate convenience. The unfinished basement offers high ceilings and endless potential, ready for customization to suit your needs. Outside, enjoy a newly fenced backyard, perfect for kids, pets, and outdoor gatherings. The single-car garage with inside entry adds both security and functionality. Situated just minutes from top-rated schools, major highways (403 & 407), parks, and shopping, this home is in an ideal location for families and commuters alike. Don’t miss this incredible opportunity—book your private showing today! (id:50886)
Property Details
| MLS® Number | 40696581 |
| Property Type | Single Family |
| Amenities Near By | Hospital, Park, Public Transit, Schools |
| Features | Conservation/green Belt |
| Parking Space Total | 2 |
| Structure | Porch |
Building
| Bathroom Total | 3 |
| Bedrooms Above Ground | 4 |
| Bedrooms Total | 4 |
| Appliances | Dishwasher, Dryer, Refrigerator, Washer, Microwave Built-in, Gas Stove(s), Window Coverings |
| Architectural Style | 2 Level |
| Basement Development | Unfinished |
| Basement Type | Full (unfinished) |
| Construction Style Attachment | Detached |
| Cooling Type | Central Air Conditioning |
| Exterior Finish | Brick |
| Foundation Type | Poured Concrete |
| Half Bath Total | 1 |
| Heating Type | Forced Air |
| Stories Total | 2 |
| Size Interior | 2,532 Ft2 |
| Type | House |
| Utility Water | Municipal Water |
Parking
| Attached Garage |
Land
| Access Type | Road Access, Highway Nearby |
| Acreage | No |
| Land Amenities | Hospital, Park, Public Transit, Schools |
| Sewer | Municipal Sewage System |
| Size Depth | 90 Ft |
| Size Frontage | 34 Ft |
| Size Total Text | Under 1/2 Acre |
| Zoning Description | S-55 |
Rooms
| Level | Type | Length | Width | Dimensions |
|---|---|---|---|---|
| Second Level | Laundry Room | Measurements not available | ||
| Second Level | 4pc Bathroom | Measurements not available | ||
| Second Level | Bedroom | 11'6'' x 10'5'' | ||
| Second Level | Bedroom | 11'6'' x 10'7'' | ||
| Second Level | Bedroom | 12'0'' x 11'0'' | ||
| Second Level | 5pc Bathroom | Measurements not available | ||
| Second Level | Primary Bedroom | 15'0'' x 14'0'' | ||
| Main Level | 2pc Bathroom | Measurements not available | ||
| Main Level | Office | 10'0'' x 9'0'' | ||
| Main Level | Dining Room | 18'0'' x 11'0'' | ||
| Main Level | Living Room | 16'0'' x 13'0'' | ||
| Main Level | Eat In Kitchen | 25'0'' x 12'0'' |
https://www.realtor.ca/real-estate/27887120/1466-everest-crescent-oakville
Contact Us
Contact us for more information
Cindy Murrell-Wright
Salesperson
(905) 574-1450
109 Portia Drive Unit 4b
Ancaster, Ontario L9G 0E8
(905) 304-3303
(905) 574-1450

