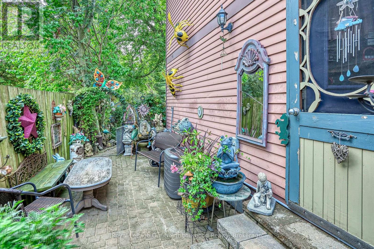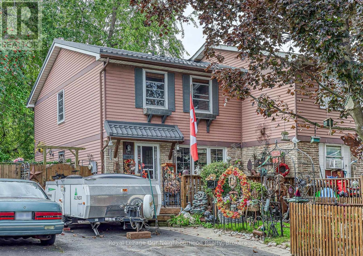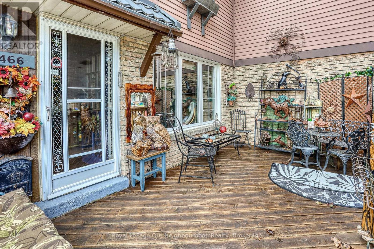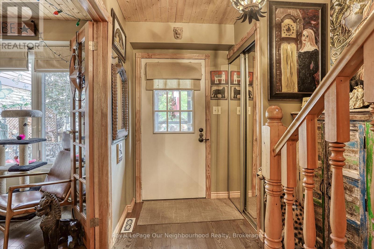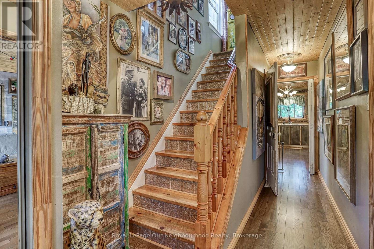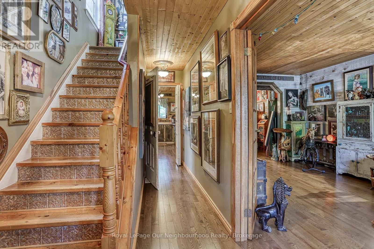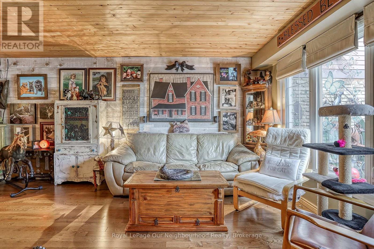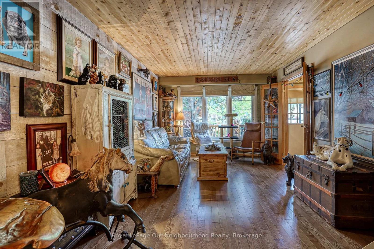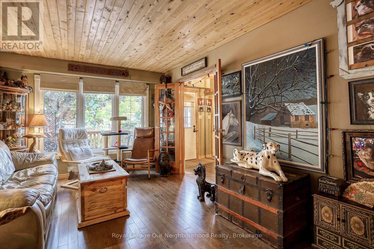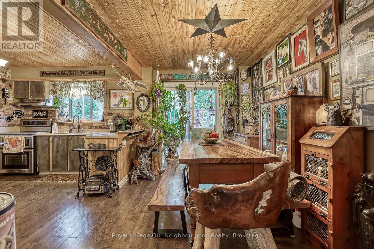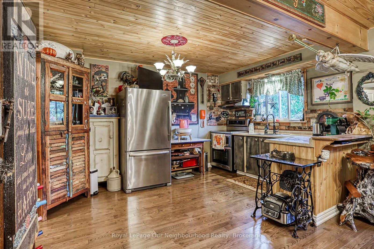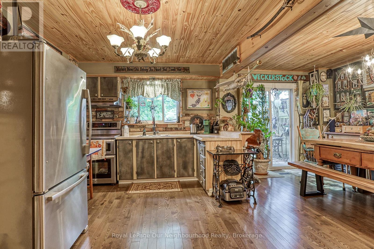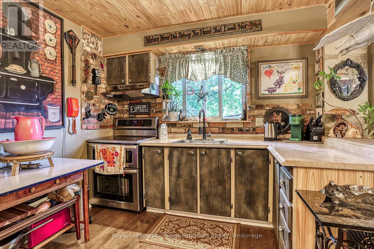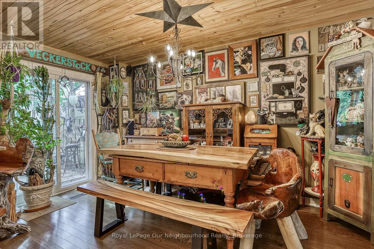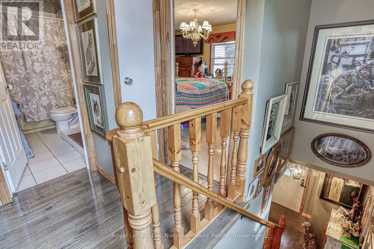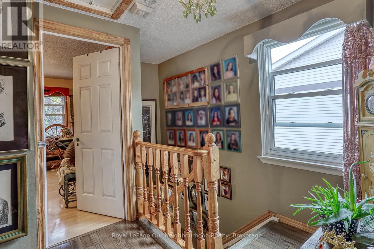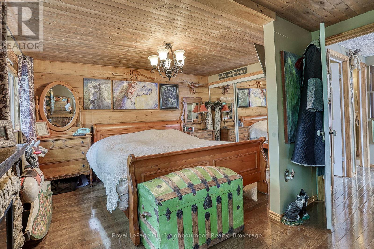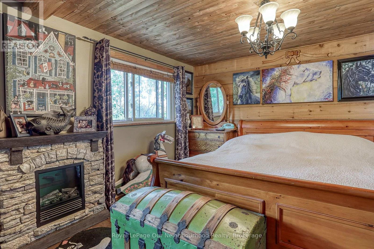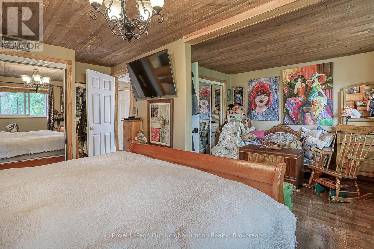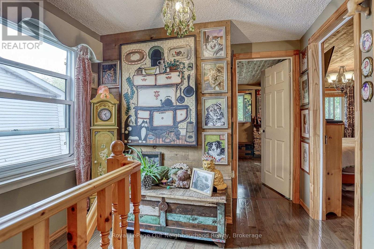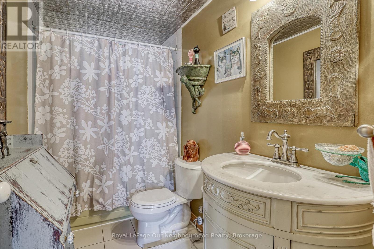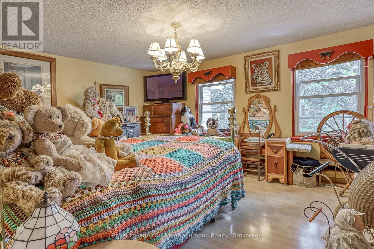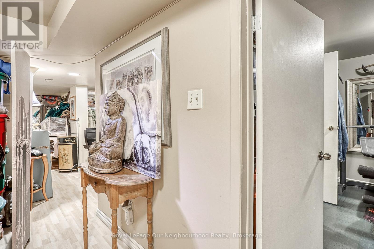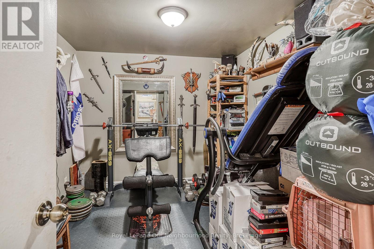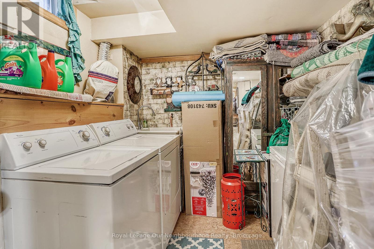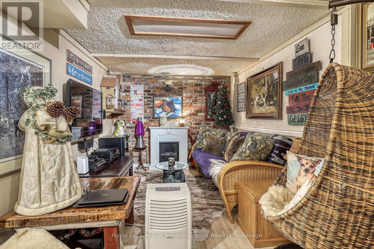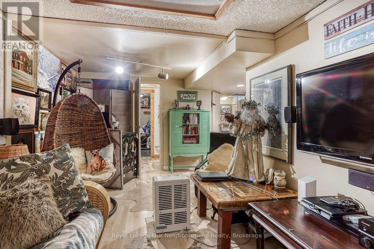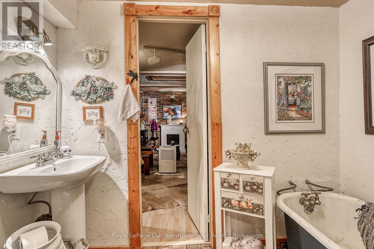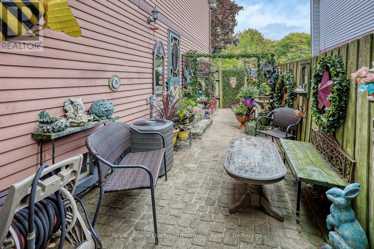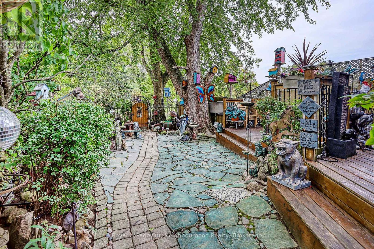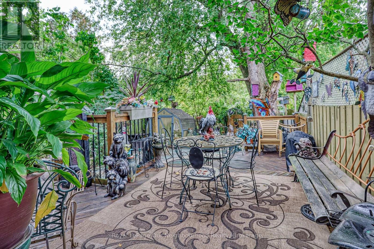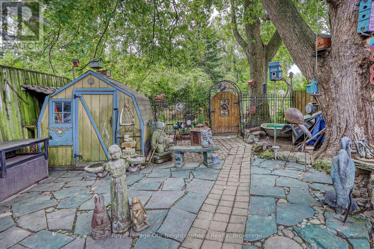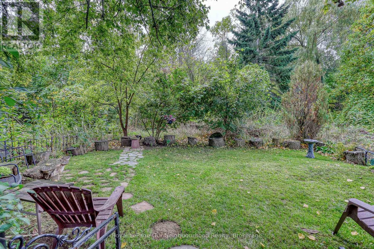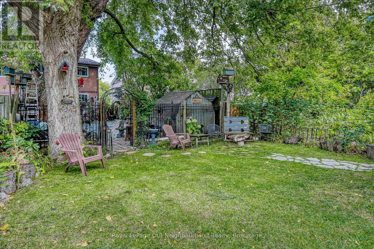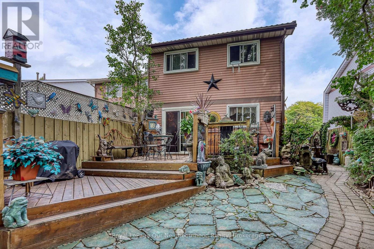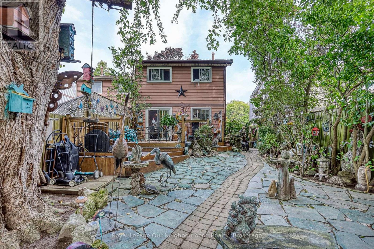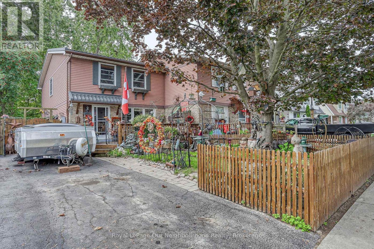1466 Wecker Drive Oshawa, Ontario L1J 6N2
$699,000
RAVINE LOT!! METAL ROOF! Welcome To 1466 Wecker Drive. This home Is Situated In The Lakeview Community, A Family Friendly Neighbourhood. Lakeview Park Is Within Walking Distance-Spend The Day At The Lake With Family. Minutes To 401/407. Main Level Hardwood Floors, Open Concept Kitchen/Dining Room. Walkout To Large 2-Tiered Deck, Great For Entertaining Guests. Enjoy This Appealing Outdoor Space That Requires Minimal Upkeep. Open The Back Gate And Have Direct Access To The Beautiful Greenspace, Steps Away From The Pump House Marsh And Bike And Hiking Trails. Main Floor Tongue And Groove Wood Ceilings. Living Room Has 2 Plank Featured Walls That Add Texture And Warmth. Primary Bedroom Has Hardwood Floors And A Wood Featured Wall. The Primary Can Easily Be Converted To Include A Third Bedroom. All Closets Have Mirrored Doors, The Basement Provides Additional Living Space, Rec Room, Office/Weight Room. Laminate Flooring Throughout, 3 Pc Bathroom And Laundry. All Appliances(As Is Condition). This Well Maintained Property Must Be Seen To Be Appreciated! (id:50886)
Property Details
| MLS® Number | E12452623 |
| Property Type | Single Family |
| Community Name | Lakeview |
| Amenities Near By | Beach, Park, Schools |
| Community Features | Community Centre |
| Equipment Type | Water Heater |
| Features | Ravine, Backs On Greenbelt, Carpet Free |
| Parking Space Total | 2 |
| Rental Equipment Type | Water Heater |
| Structure | Deck, Porch, Shed |
Building
| Bathroom Total | 2 |
| Bedrooms Above Ground | 2 |
| Bedrooms Total | 2 |
| Appliances | Dryer, Stove, Washer, Window Coverings, Refrigerator |
| Basement Development | Finished |
| Basement Type | N/a (finished) |
| Construction Style Attachment | Semi-detached |
| Cooling Type | Central Air Conditioning |
| Exterior Finish | Aluminum Siding, Brick |
| Flooring Type | Hardwood, Laminate |
| Foundation Type | Poured Concrete |
| Heating Fuel | Natural Gas |
| Heating Type | Forced Air |
| Stories Total | 2 |
| Size Interior | 1,100 - 1,500 Ft2 |
| Type | House |
| Utility Water | Municipal Water |
Parking
| No Garage |
Land
| Acreage | No |
| Fence Type | Fully Fenced |
| Land Amenities | Beach, Park, Schools |
| Sewer | Sanitary Sewer |
| Size Depth | 110 Ft |
| Size Frontage | 27 Ft ,6 In |
| Size Irregular | 27.5 X 110 Ft |
| Size Total Text | 27.5 X 110 Ft |
| Surface Water | Lake/pond |
Rooms
| Level | Type | Length | Width | Dimensions |
|---|---|---|---|---|
| Second Level | Primary Bedroom | 4.78 m | 2.84 m | 4.78 m x 2.84 m |
| Second Level | Bedroom 3 | 3.35 m | 2.57 m | 3.35 m x 2.57 m |
| Second Level | Bedroom 2 | 4.78 m | 2.84 m | 4.78 m x 2.84 m |
| Basement | Recreational, Games Room | 5.49 m | 2.84 m | 5.49 m x 2.84 m |
| Basement | Office | 3.35 m | 2.59 m | 3.35 m x 2.59 m |
| Main Level | Kitchen | 4.37 m | 2.84 m | 4.37 m x 2.84 m |
| Main Level | Dining Room | 4.42 m | 2.57 m | 4.42 m x 2.57 m |
| Main Level | Living Room | 5.49 m | 3.28 m | 5.49 m x 3.28 m |
https://www.realtor.ca/real-estate/28967633/1466-wecker-drive-oshawa-lakeview-lakeview
Contact Us
Contact us for more information
Karen Guirey
Salesperson
286 King St W Unit: 101
Oshawa, Ontario L1J 2J9
(905) 723-5353
(905) 723-5357
www.onri.ca/
Bert Van Hout
Salesperson
286 King St W Unit: 101
Oshawa, Ontario L1J 2J9
(905) 723-5353
(905) 723-5357
www.onri.ca/

