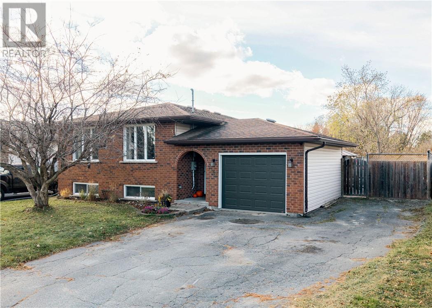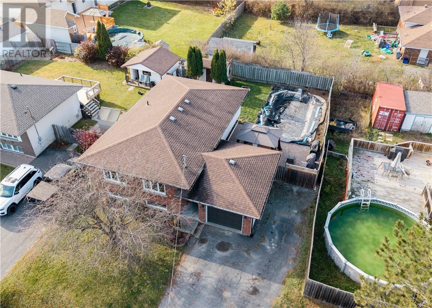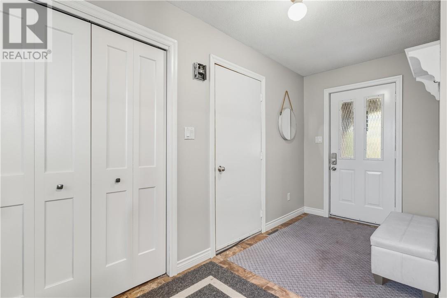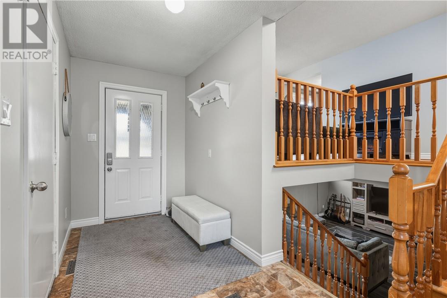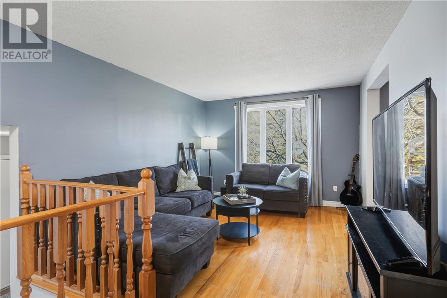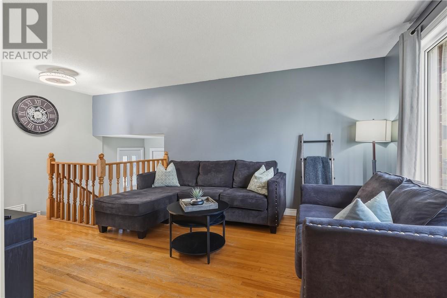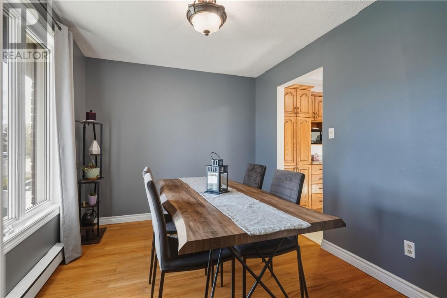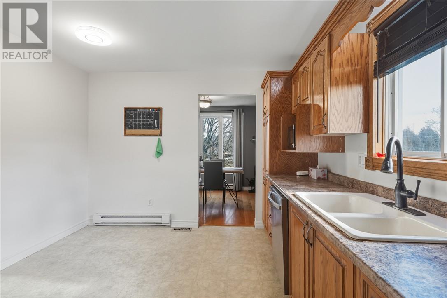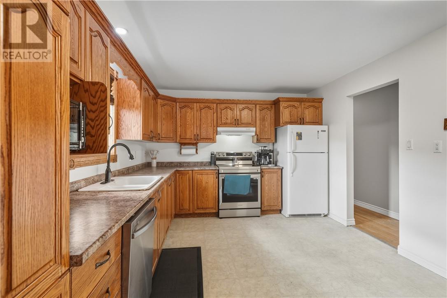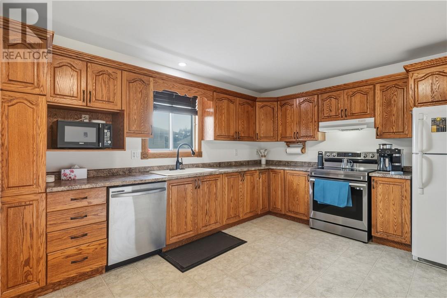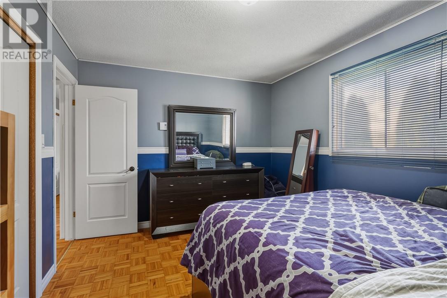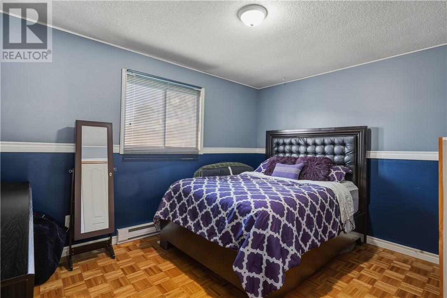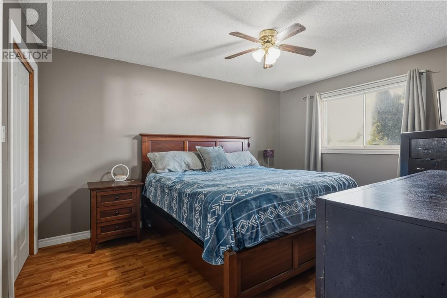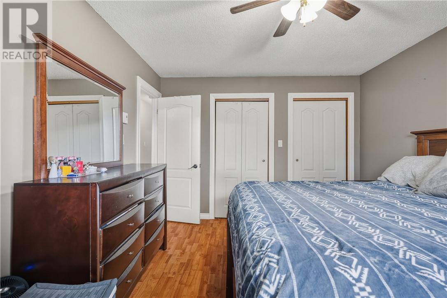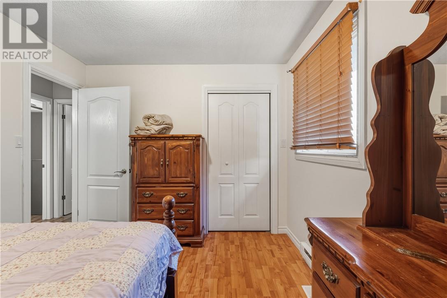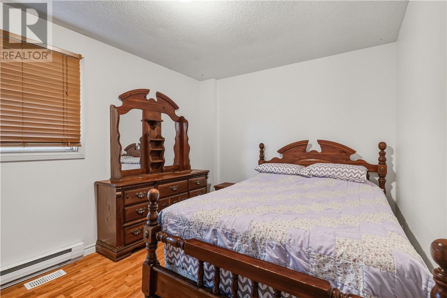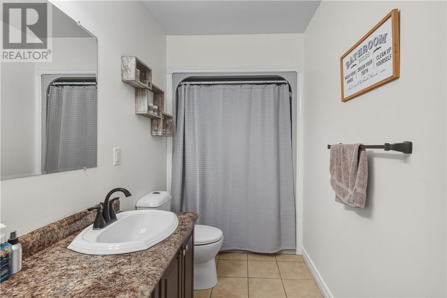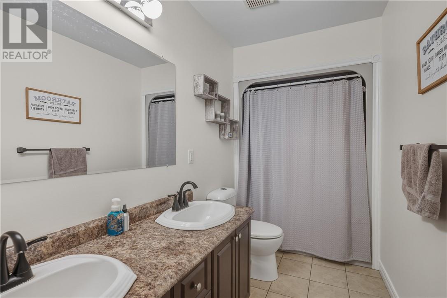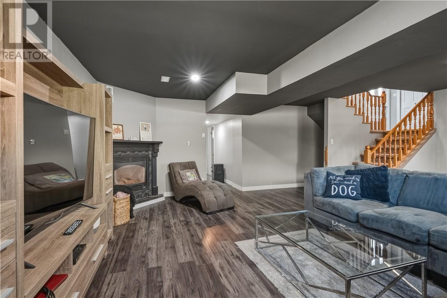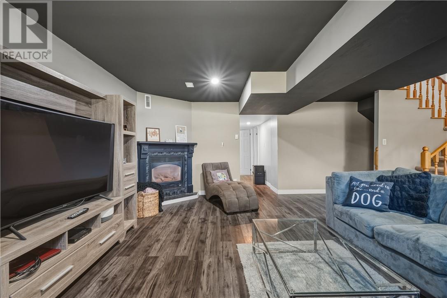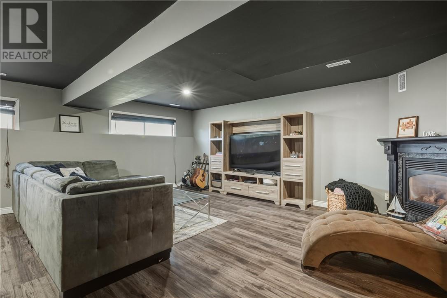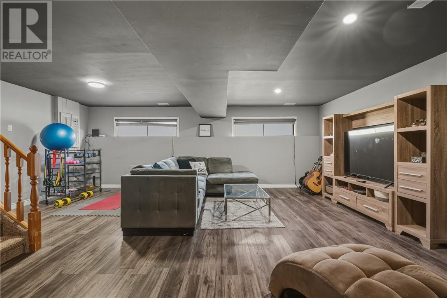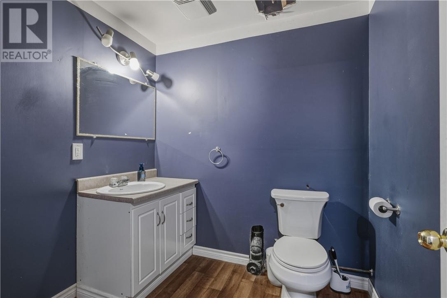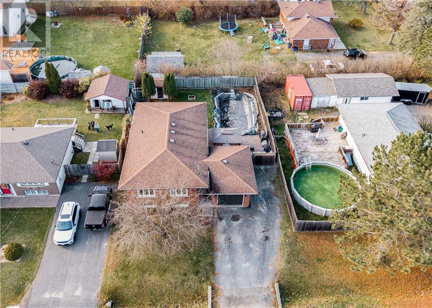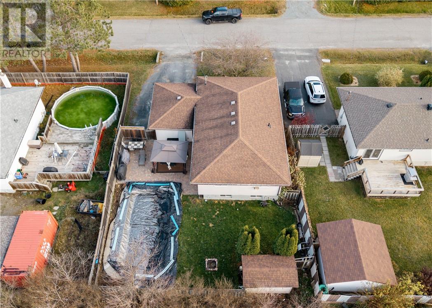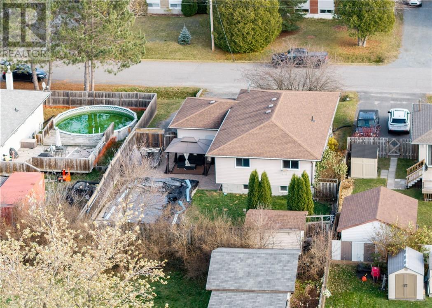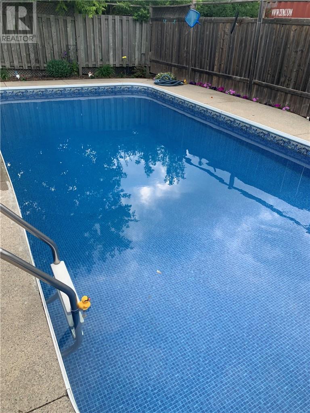1467 Rose Court Hanmer, Ontario P3P 1A8
$500,000
Welcome to this warm and inviting Spanish entry style bungalow in the heart of the Valley, offering the perfect blend of comfort, convenience, and family-focused living. From the moment you step inside the spacious front entrance, you’ll feel right at home. With 3+1 bedrooms and 1.5 bathrooms, there’s room for everyone to settle in and enjoy. This well-maintained home offers a total of 2,085 square feet of finished living space, featuring bright main-level living areas and three generously sized bedrooms. The lower level provides another large bedroom, ideal for guests, or a home office. Enjoy the convenience of an attached garage and the perks of living in one of the Valley’s most sought-after neighbourhoods. Step outside into your private backyard oasis, where warm summer days turn into lasting family memories spent swimming in your in-ground pool. With a brand-new liner, new pool lines, and a new pump, all that’s left to do is dive in and enjoy. This property delivers the lifestyle and location you’ve been waiting for. With its ideal location, great layout, and family-ready outdoor space, this home checks all the boxes. A wonderful opportunity in an incredible area. (id:50886)
Open House
This property has open houses!
2:00 pm
Ends at:4:00 pm
Property Details
| MLS® Number | 2125540 |
| Property Type | Single Family |
| Amenities Near By | Golf Course, Park, Playground, Schools |
| Equipment Type | Water Heater - Gas |
| Pool Type | Inground Pool |
| Rental Equipment Type | Water Heater - Gas |
| Road Type | Paved Road |
| Structure | Shed |
Building
| Bathroom Total | 2 |
| Bedrooms Total | 4 |
| Architectural Style | Bungalow |
| Basement Type | Full |
| Cooling Type | Air Exchanger |
| Exterior Finish | Brick, Vinyl Siding |
| Fireplace Fuel | Gas |
| Fireplace Present | Yes |
| Fireplace Total | 1 |
| Fireplace Type | Insert |
| Flooring Type | Hardwood |
| Foundation Type | Block, Concrete |
| Half Bath Total | 1 |
| Heating Type | Forced Air, High-efficiency Furnace, Baseboard Heaters |
| Roof Material | Asphalt Shingle |
| Roof Style | Unknown |
| Stories Total | 1 |
| Type | House |
| Utility Water | Municipal Water |
Parking
| Attached Garage |
Land
| Acreage | No |
| Fence Type | Fenced Yard |
| Land Amenities | Golf Course, Park, Playground, Schools |
| Sewer | Municipal Sewage System |
| Size Total Text | 4,051 - 7,250 Sqft |
| Zoning Description | R1-5 |
Rooms
| Level | Type | Length | Width | Dimensions |
|---|---|---|---|---|
| Lower Level | Bedroom | 24.11 x 10.9 | ||
| Lower Level | Bathroom | 6.11 x 6.8 | ||
| Lower Level | Recreational, Games Room | 19.6 x 21.8 | ||
| Lower Level | Foyer | 13.11 x 5.7 | ||
| Main Level | Living Room | 11.2 x 19.20 | ||
| Main Level | Bedroom | 9.5 x 12.7 | ||
| Main Level | Primary Bedroom | 13.9 x 11.2 | ||
| Main Level | Bedroom | 10.3 x 12.11 | ||
| Main Level | Bathroom | 5 x 11 | ||
| Main Level | Dining Room | 11 x 9 | ||
| Main Level | Kitchen | 14.4 x 11.11 |
https://www.realtor.ca/real-estate/29074627/1467-rose-court-hanmer
Contact Us
Contact us for more information
Kevin Cousineau
Salesperson
238 Elm St Suite 102
Sudbury, Ontario P3C 1V3
(705) 535-2230
www.goodmanors.ca/
Justin Cousineau
Salesperson
www.youtube.com/embed/yNTD1rjAZs8
238 Elm St Suite 102
Sudbury, Ontario P3C 1V3
(705) 535-2230
www.goodmanors.ca/

