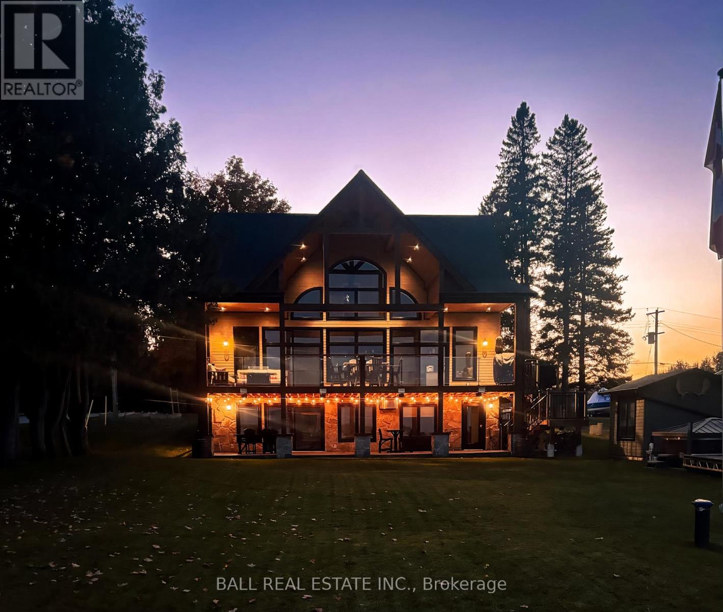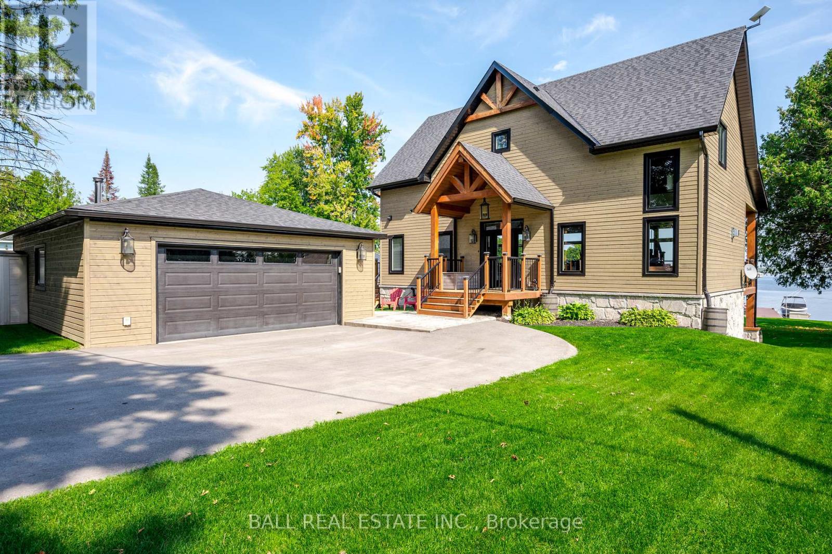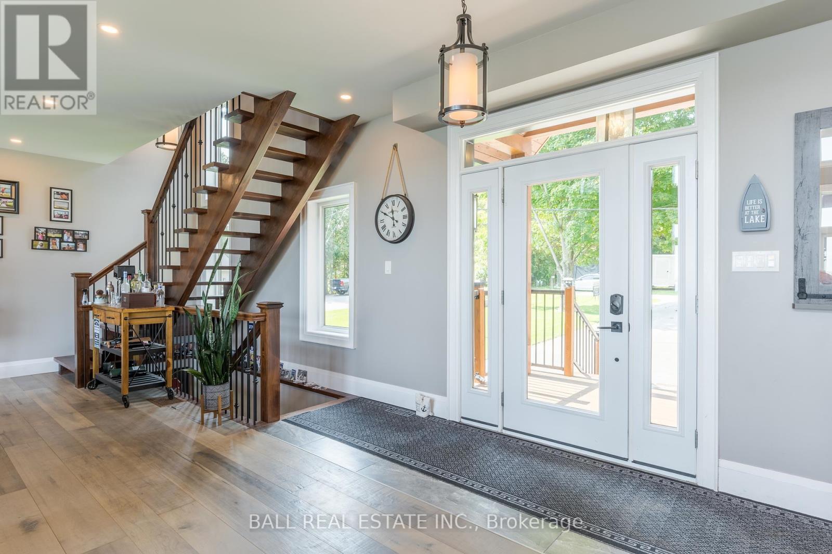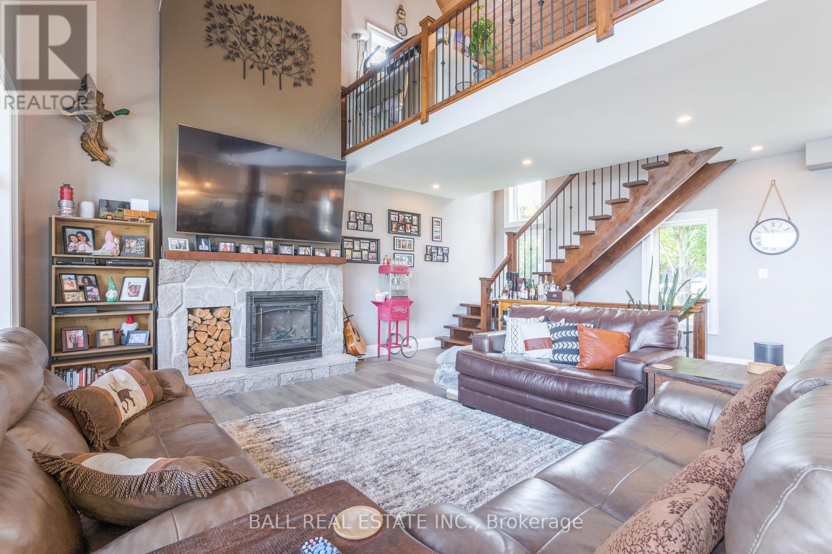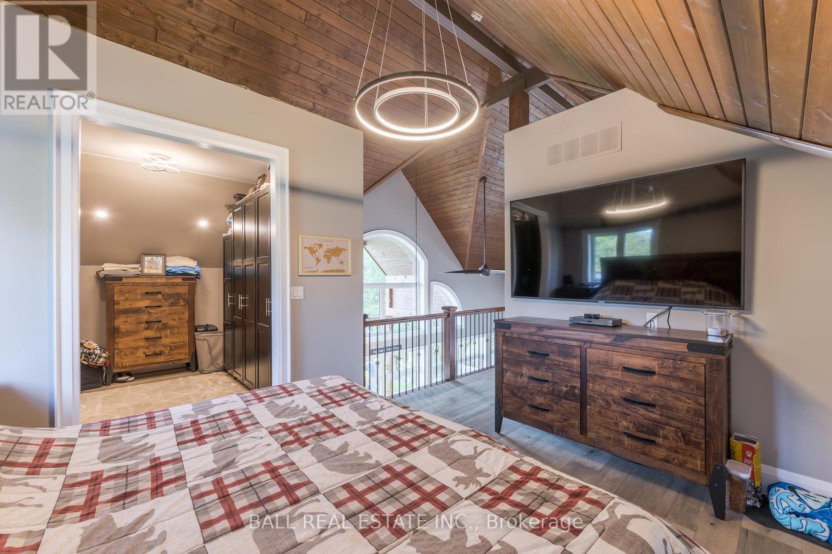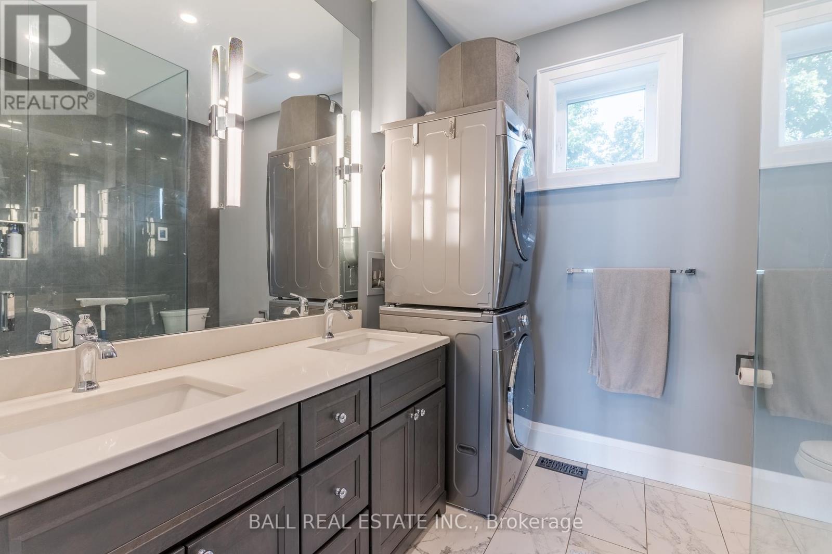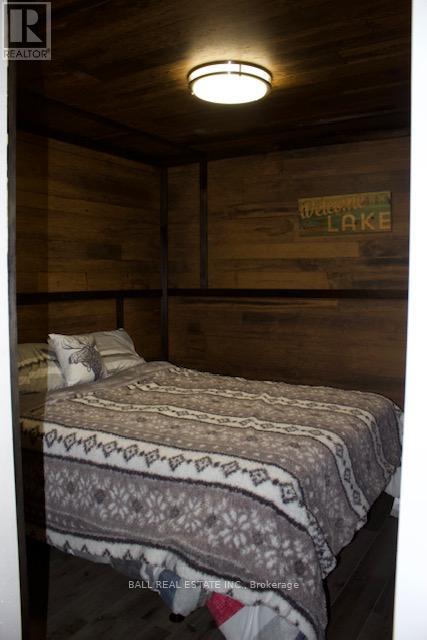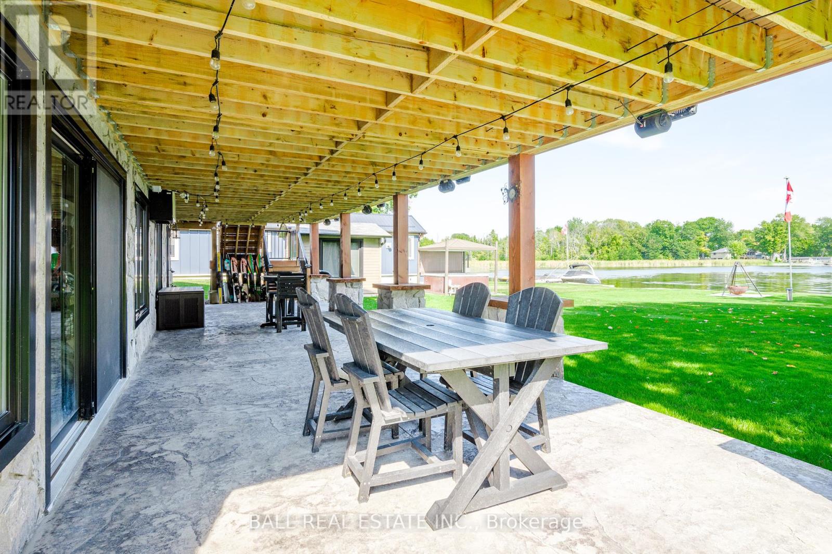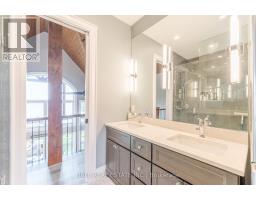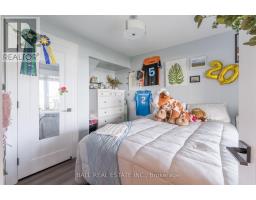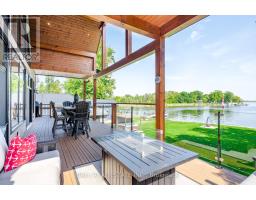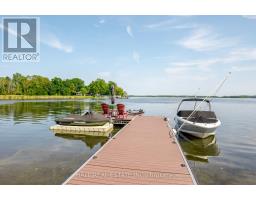1469 Shannon Drive Smith-Ennismore-Lakefield, Ontario K0L 1T0
$1,649,000
Presenting 1469 Shannon Drive, your chance to experience luxury living with peaceful views of Buckhorn Lake. This 3 bedroom 2.5 bathroom lakeside retreat was built in 2019 and is just 1.5 hours from Toronto. This home checks all the boxes, with tasteful design and numerous high-quality upgrades. Key features include an ICF foundation, Douglas fir timbers, radiant in-floor heating, Kohitech windows, top of the line appliances and 27' cathedral ceilings. Outside, enjoy 95' of armour stone shoreline, a custom R&J aluminum dock, a stamped concrete walkout, hot tub, a paved driveway, a cozy bunkie, heated detached garage and a 22 kw Generac generator. Your personal piece of the Trent-Severn Waterway offers easy boating access to five lock-free lakes, ideal for fishing and water sports in the summers and cross country skiing and snowmobiling in the winter. Don't miss the chance to make it yours. (Click on video tour for more details) (id:50886)
Property Details
| MLS® Number | X9357609 |
| Property Type | Single Family |
| Community Name | Rural Smith-Ennismore-Lakefield |
| AmenitiesNearBy | Beach, Park |
| Features | Cul-de-sac, Level Lot |
| ParkingSpaceTotal | 8 |
| Structure | Shed, Dock |
| ViewType | Direct Water View |
| WaterFrontType | Waterfront |
Building
| BathroomTotal | 3 |
| BedroomsAboveGround | 1 |
| BedroomsBelowGround | 2 |
| BedroomsTotal | 3 |
| Appliances | Dishwasher, Freezer, Range, Refrigerator, Stove, Window Coverings |
| BasementDevelopment | Finished |
| BasementFeatures | Walk Out |
| BasementType | N/a (finished) |
| ConstructionStyleAttachment | Detached |
| CoolingType | Central Air Conditioning |
| ExteriorFinish | Stone, Wood |
| FireplacePresent | Yes |
| FoundationType | Insulated Concrete Forms |
| HalfBathTotal | 1 |
| HeatingFuel | Propane |
| HeatingType | Forced Air |
| StoriesTotal | 1 |
| SizeInterior | 2499.9795 - 2999.975 Sqft |
| Type | House |
Parking
| Detached Garage |
Land
| AccessType | Year-round Access, Private Road, Private Docking |
| Acreage | No |
| LandAmenities | Beach, Park |
| Sewer | Septic System |
| SizeDepth | 203 Ft |
| SizeFrontage | 95 Ft |
| SizeIrregular | 95 X 203 Ft |
| SizeTotalText | 95 X 203 Ft|under 1/2 Acre |
| ZoningDescription | Sr |
Rooms
| Level | Type | Length | Width | Dimensions |
|---|---|---|---|---|
| Second Level | Loft | 3.63 m | 7.75 m | 3.63 m x 7.75 m |
| Second Level | Primary Bedroom | 3.63 m | 4.08 m | 3.63 m x 4.08 m |
| Basement | Bedroom | 3.28 m | 2.59 m | 3.28 m x 2.59 m |
| Basement | Bedroom | 3.51 m | 2.79 m | 3.51 m x 2.79 m |
| Basement | Recreational, Games Room | 6 m | 4.49 m | 6 m x 4.49 m |
| Main Level | Living Room | 5.85 m | 5.87 m | 5.85 m x 5.87 m |
| Main Level | Dining Room | 5.85 m | 2.08 m | 5.85 m x 2.08 m |
| Main Level | Kitchen | 5.09 m | 3.87 m | 5.09 m x 3.87 m |
Utilities
| Electricity Connected | Connected |
| DSL* | Available |
| Telephone | Nearby |
Interested?
Contact us for more information
Jason Julian
Salesperson
Nick Julian
Salesperson

