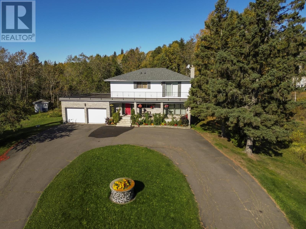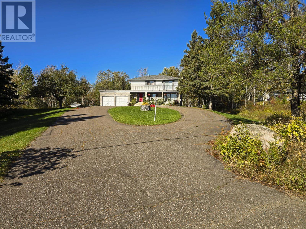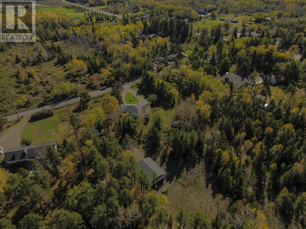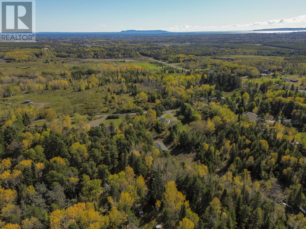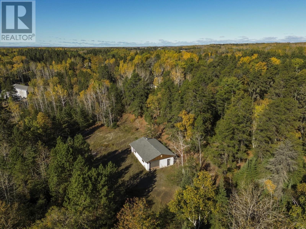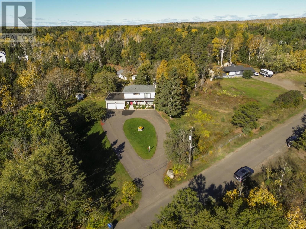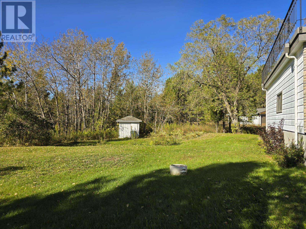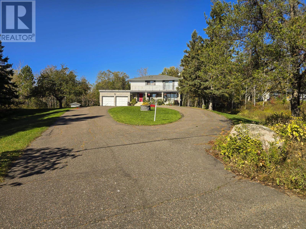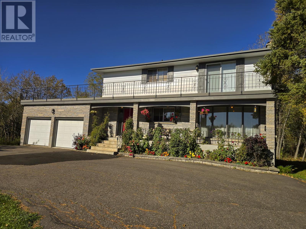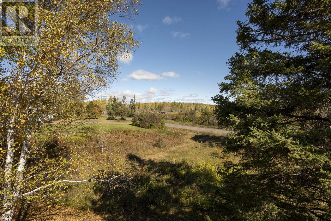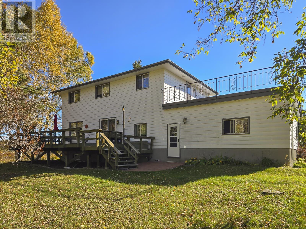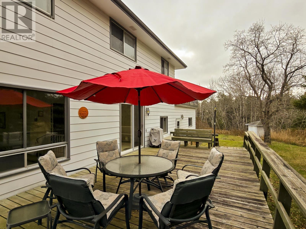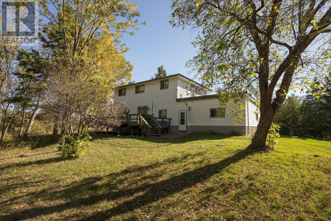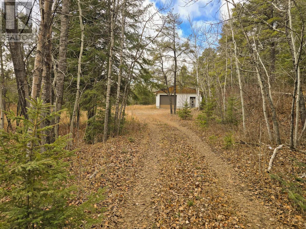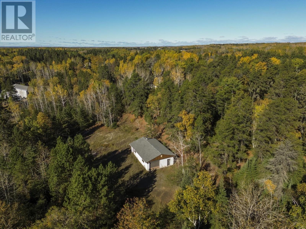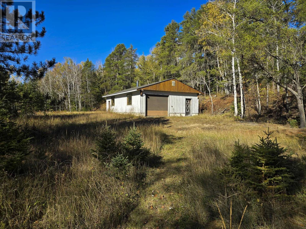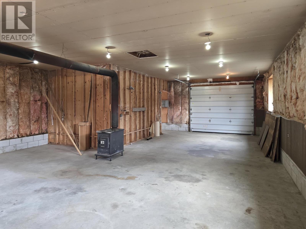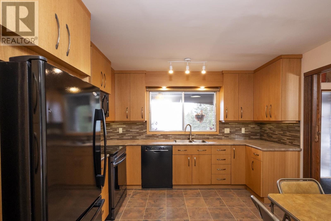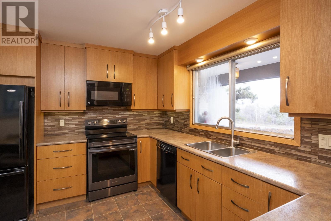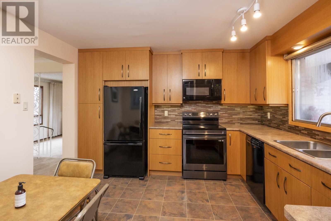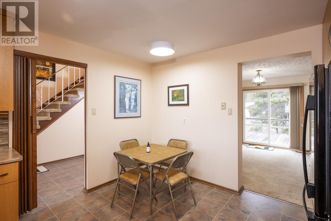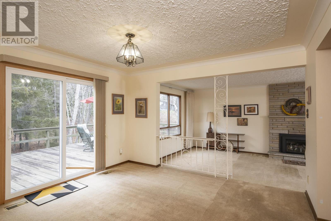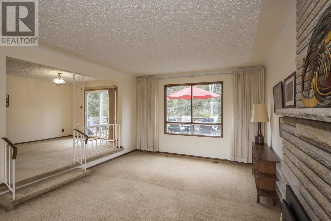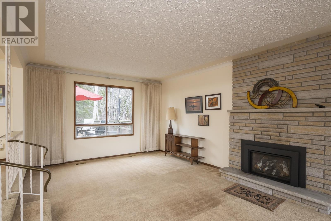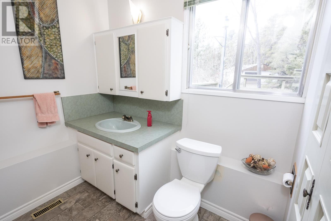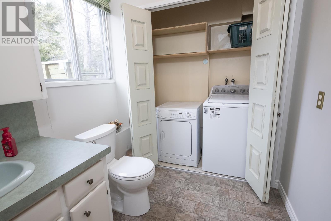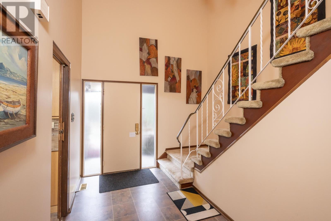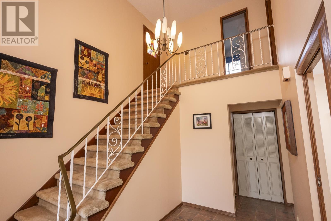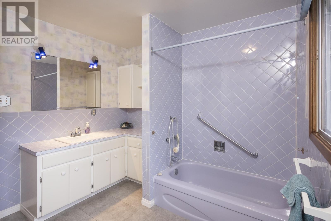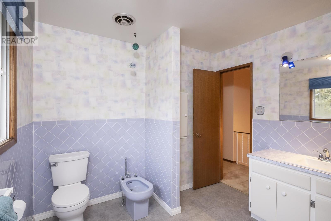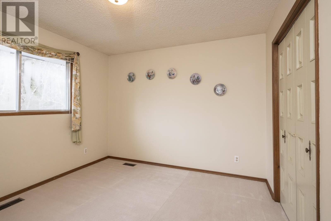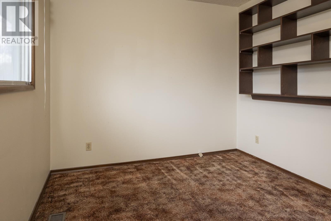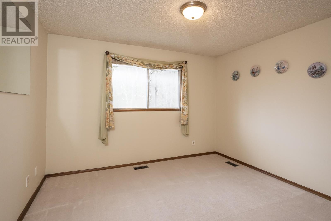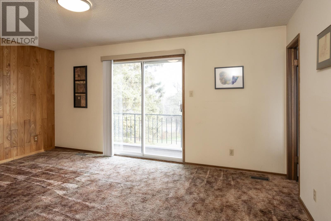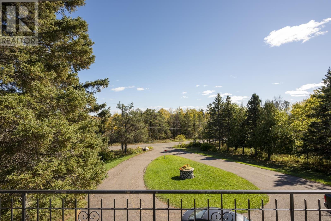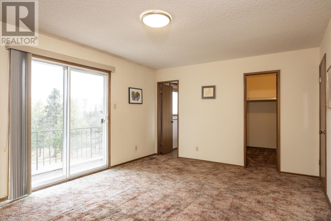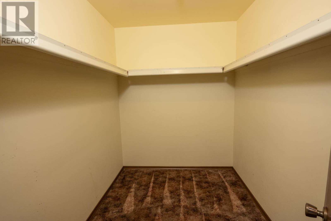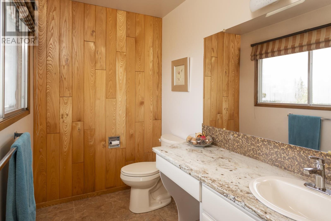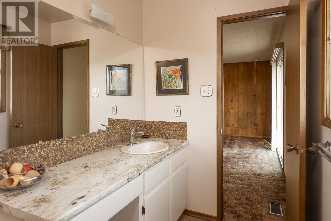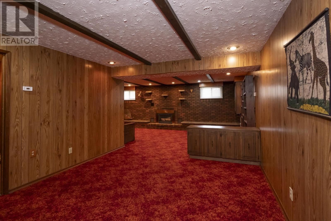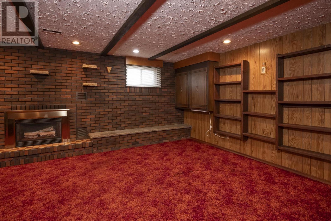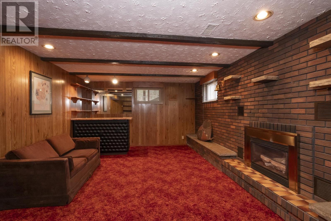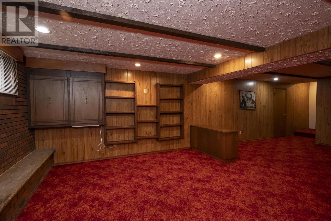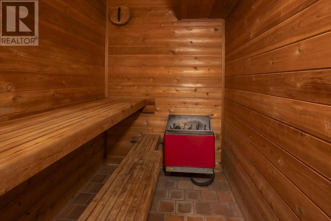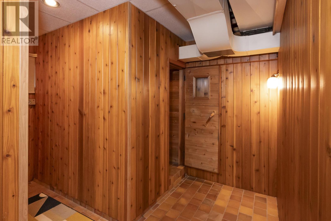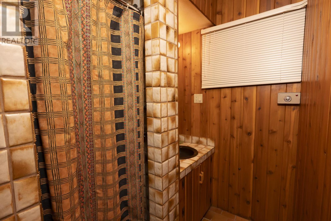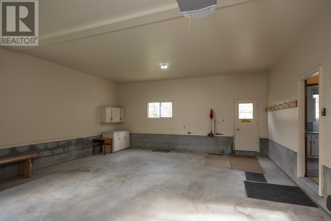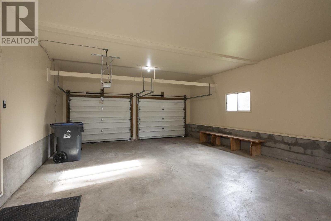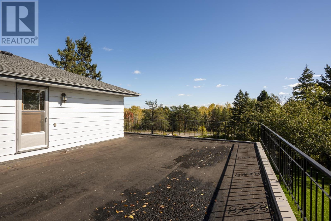147 Beckwick Rd Thunder Bay, Ontario P7G 1N7
$769,900
Welcome to your spacious 2-storey retreat, with over 1900sq ft on 3.29 acres with 330ft of frontage. This exceptional home features, main floor laundry, 3 generous size bedrooms, including a primary suite with a 2-piece ensuite and a walk-in closet and balcony, and a total of 4 bathrooms. Entertain with ease in the sunkin living room, or host memorable dinners in the large dining room, complete with patio doors that open onto an expansive deck – perfect for outdoor gatherings. Car enthusiasts and hobbyists will appreciate the convenience of a 2-car attached garage, complemented by an additional detached 24x36 garage with separate access off Beckwick. The fully finished basement offers even more living space, featuring a wet bar, a rejuvenating sauna, and a large cold room. Enjoy unparalleled privacy and the fantastic location, just 4km from the hospital and University This property truly offers a blend of comfort, convenience, and country living.(Detached Garage 26ftwx43ftLx9fH) (Attached Garage 23ftx30ft) (id:50886)
Property Details
| MLS® Number | TB253446 |
| Property Type | Single Family |
| Community Name | Thunder Bay |
| Communication Type | High Speed Internet |
| Community Features | Bus Route |
| Features | Paved Driveway |
| Storage Type | Storage Shed |
| Structure | Deck, Shed |
Building
| Bathroom Total | 4 |
| Bedrooms Above Ground | 3 |
| Bedrooms Total | 3 |
| Amenities | Sauna |
| Appliances | Microwave Built-in, Dishwasher, Wet Bar, Water Softener, Stove, Dryer, Freezer, Window Coverings, Washer |
| Architectural Style | 2 Level |
| Basement Development | Finished |
| Basement Type | Full (finished) |
| Constructed Date | 1974 |
| Construction Style Attachment | Detached |
| Exterior Finish | Aluminum Siding, Brick |
| Fireplace Present | Yes |
| Fireplace Total | 2 |
| Foundation Type | Block |
| Half Bath Total | 3 |
| Heating Fuel | Natural Gas |
| Heating Type | Forced Air |
| Stories Total | 2 |
| Size Interior | 1,900 Ft2 |
| Utility Water | Drilled Well |
Parking
| Garage | |
| Attached Garage | |
| Detached Garage |
Land
| Access Type | Road Access |
| Acreage | Yes |
| Sewer | Septic System |
| Size Frontage | 330.0000 |
| Size Irregular | 3.29 |
| Size Total | 3.29 Ac|3 - 10 Acres |
| Size Total Text | 3.29 Ac|3 - 10 Acres |
Rooms
| Level | Type | Length | Width | Dimensions |
|---|---|---|---|---|
| Second Level | Primary Bedroom | 12x16'6 | ||
| Second Level | Bedroom | 9'3x11'2 | ||
| Second Level | Bedroom | 10'7x11'9 | ||
| Second Level | Ensuite | 2pc | ||
| Second Level | Bathroom | 5pc | ||
| Basement | Recreation Room | 12'8x24'4 plus 14'11x11'10 | ||
| Basement | Bathroom | 2pc | ||
| Basement | Cold Room | 4x27 | ||
| Main Level | Living Room | 13'5x24'10 | ||
| Main Level | Kitchen | 11'11x11'9 | ||
| Main Level | Dining Room | 11'7x12'7 | ||
| Main Level | Bathroom | 2pc | ||
| Main Level | Foyer | 6'6x12'4 |
Utilities
| Cable | Available |
| Electricity | Available |
| Natural Gas | Available |
| Telephone | Available |
https://www.realtor.ca/real-estate/29090643/147-beckwick-rd-thunder-bay-thunder-bay
Contact Us
Contact us for more information
Becky Forester
Broker
www.beckyforester.com/
www.facebook.com/BeckyForesterRealtor/
www.linkedin.com/in/becky-forester-56b1111a/
1141 Barton St
Thunder Bay, Ontario P7B 5N3
(807) 623-5011
(807) 623-3056
WWW.ROYALLEPAGETHUNDERBAY.COM

