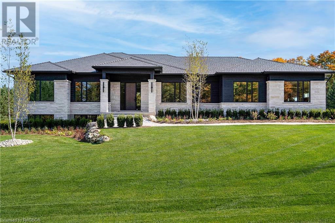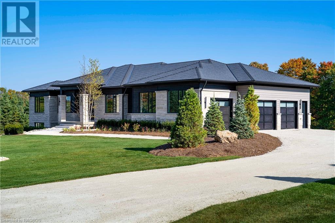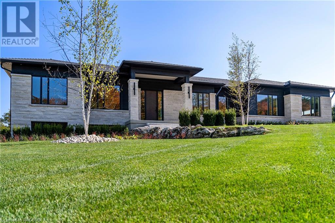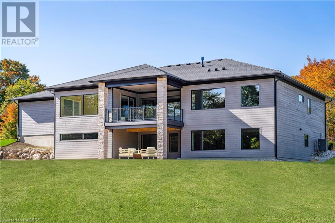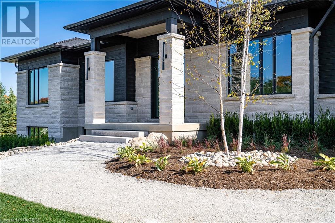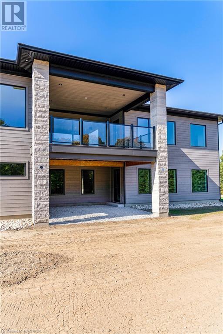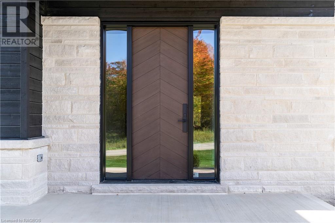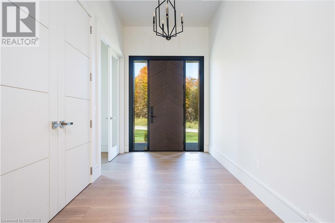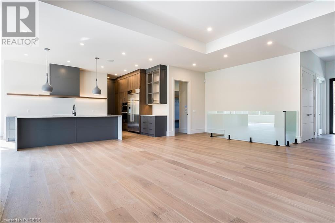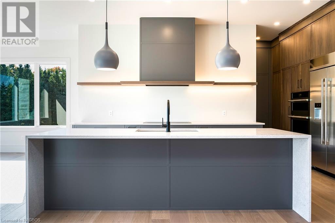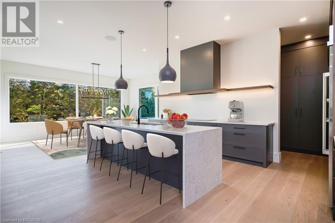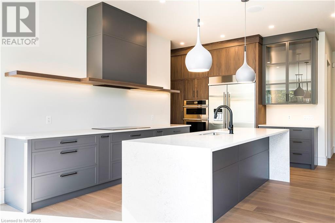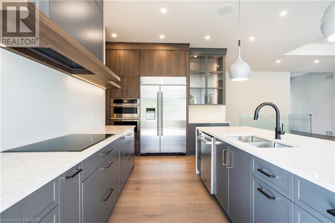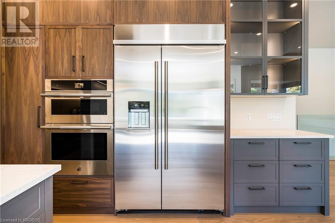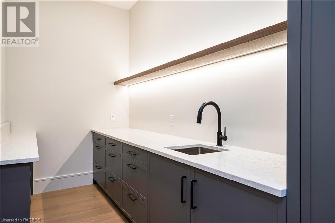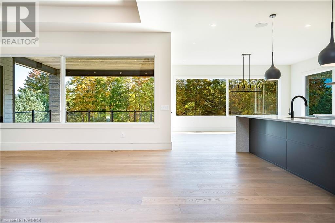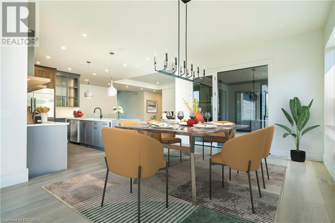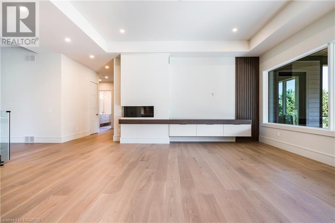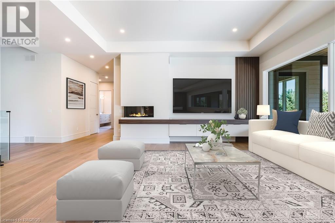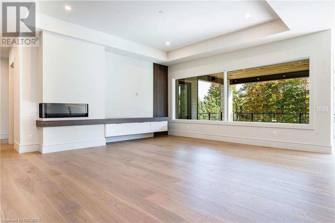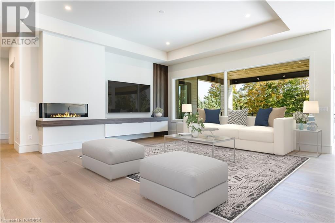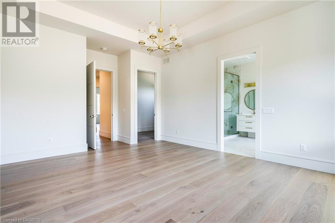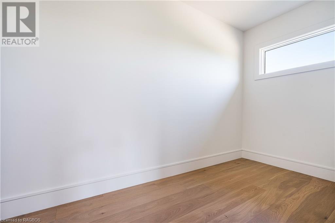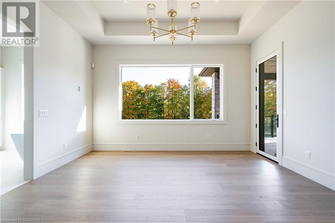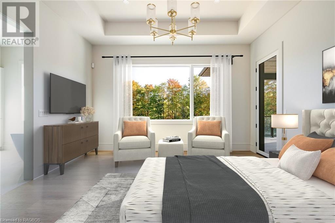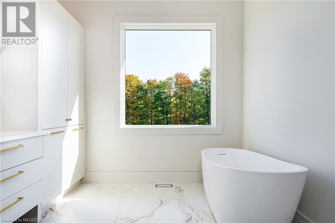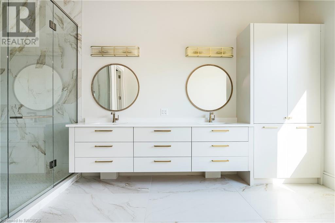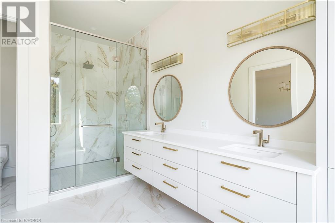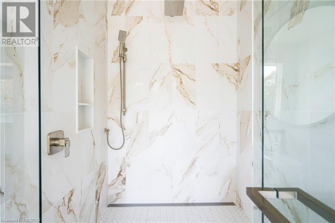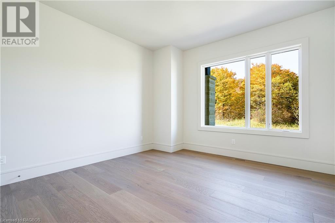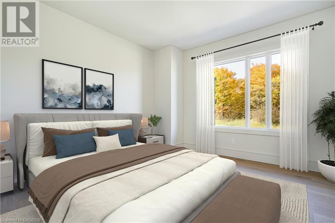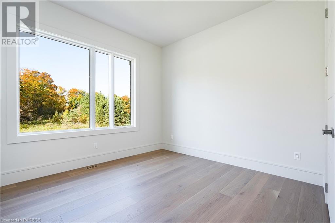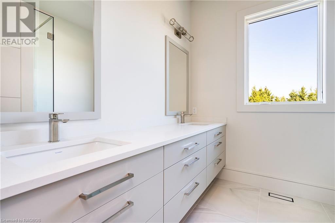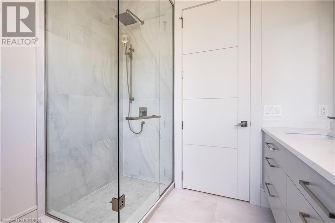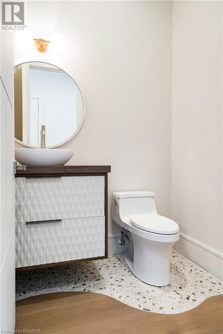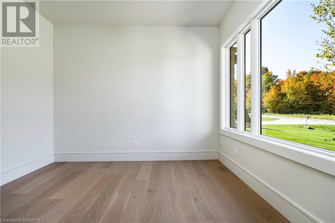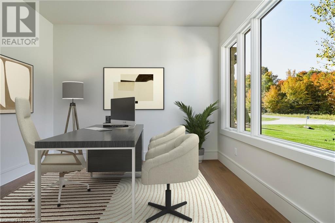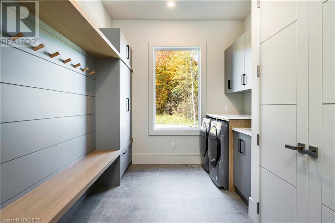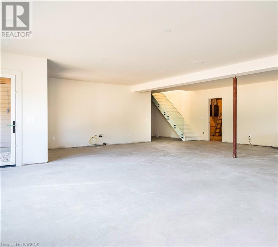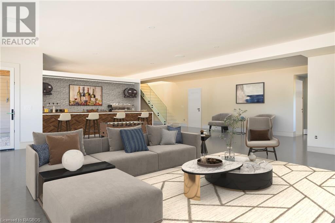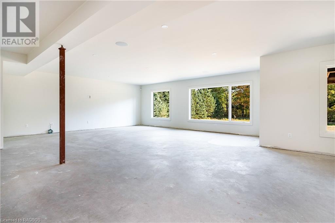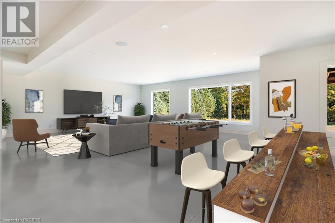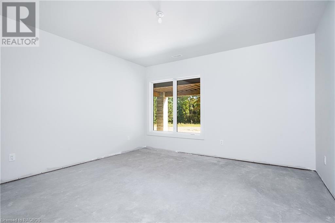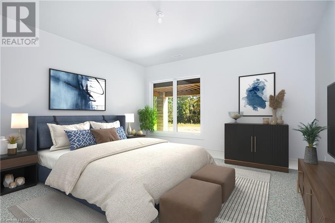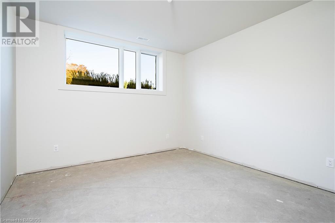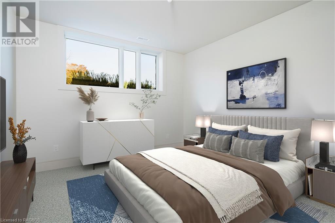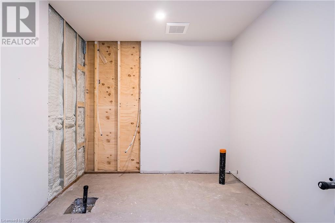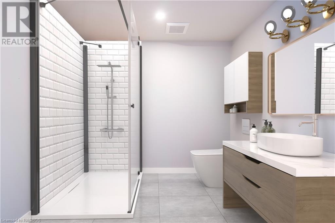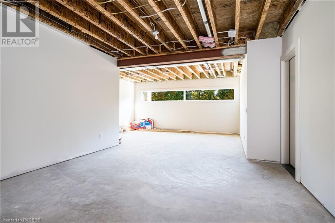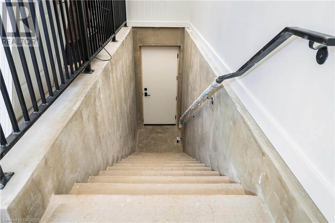147 Blue Jay Crescent Grey Highlands, Ontario N0C 1H0
$2,850,000
Introducing 147 Blue Jay Crescent, a masterfully crafted home set on a peaceful 2-acre lot, where modern opulence meets functional design. Upon entering the grand 2,900 sq ft main floor, you're welcomed by soaring 10-foot ceilings and a flood of natural light from the large windows, establishing a bright and welcoming atmosphere. The state-of-the-art kitchen is a culinary artist's paradise, boasting an eye-catching Caesarstone waterfall island, top-of-the-line Jennair appliances, and custom cabinetry that soars from floor to ceiling, marrying beauty with utility. A strategically placed walk-in pantry facilitates impeccable organization and smooth hosting. Next to the kitchen, the living space features an elegant custom woodwork entertainment center and a sleek linear gas fireplace, creating an upscale hub for unwinding and socializing. Escape to the primary bedroom suite, a tranquil haven with a spa-inspired en-suite bathroom adorned with high-end finishes and a spacious walk-in closet. The main floor is also home to two more tastefully designed bedrooms, a chic bathroom, a guest powder room, a dedicated office space perfect for telecommuting, and a large laundry/mudroom for supreme functionality and tidiness. Descend to the expansive 2,700 sq ft lower-level walkout, a versatile space awaiting your creative touch. Step outside onto the covered porch, accessible from both the primary bedroom and dining area, offering an ideal spot for outdoor gatherings amidst the serene surroundings of mature Maple and Spruce trees. The 3 car garage offers ample parking for cars, prewired for electric car chargers and storage with direct access to main house and lower level. Conveniently located near BVSC and the new Markdale hospital, 147 Blue Jay Crescent epitomizes luxury living with a perfect blend of privacy and convenience. Schedule a viewing today to experience the endless possibilities this extraordinary residence has to offer. (id:50886)
Property Details
| MLS® Number | 40574216 |
| Property Type | Single Family |
| AmenitiesNearBy | Golf Nearby, Hospital, Place Of Worship, Schools, Ski Area |
| CommunityFeatures | Quiet Area, Community Centre, School Bus |
| Features | Visual Exposure, Backs On Greenbelt, Conservation/green Belt, Crushed Stone Driveway, Country Residential, Automatic Garage Door Opener |
| ParkingSpaceTotal | 10 |
| ViewType | View (panoramic) |
Building
| BathroomTotal | 5 |
| BedroomsAboveGround | 3 |
| BedroomsBelowGround | 3 |
| BedroomsTotal | 6 |
| Appliances | Central Vacuum - Roughed In, Dishwasher, Dryer, Oven - Built-in, Refrigerator, Washer, Microwave Built-in, Garage Door Opener |
| ArchitecturalStyle | Bungalow |
| BasementDevelopment | Partially Finished |
| BasementType | Full (partially Finished) |
| ConstructedDate | 2023 |
| ConstructionMaterial | Wood Frame |
| ConstructionStyleAttachment | Detached |
| CoolingType | Central Air Conditioning |
| ExteriorFinish | Stone, Wood |
| FireProtection | Monitored Alarm, Alarm System |
| FireplaceFuel | Electric,propane |
| FireplacePresent | Yes |
| FireplaceTotal | 1 |
| FireplaceType | Other - See Remarks,other - See Remarks |
| FoundationType | Poured Concrete |
| HalfBathTotal | 1 |
| HeatingFuel | Propane |
| HeatingType | In Floor Heating, Forced Air |
| StoriesTotal | 1 |
| SizeInterior | 2973 Sqft |
| Type | House |
| UtilityWater | Drilled Well |
Parking
| Attached Garage |
Land
| AccessType | Road Access |
| Acreage | Yes |
| LandAmenities | Golf Nearby, Hospital, Place Of Worship, Schools, Ski Area |
| Sewer | Septic System |
| SizeDepth | 327 Ft |
| SizeFrontage | 310 Ft |
| SizeIrregular | 2 |
| SizeTotal | 2 Ac|2 - 4.99 Acres |
| SizeTotalText | 2 Ac|2 - 4.99 Acres |
| ZoningDescription | Ru-r |
Rooms
| Level | Type | Length | Width | Dimensions |
|---|---|---|---|---|
| Lower Level | Bedroom | 10'1'' x 14'1'' | ||
| Lower Level | Bedroom | 11'5'' x 12'3'' | ||
| Lower Level | 4pc Bathroom | 7'9'' x 11' | ||
| Lower Level | Recreation Room | 34'1'' x 35'1'' | ||
| Lower Level | Other | 31'1'' x 12'3'' | ||
| Lower Level | Bedroom | 13'11'' x 17'0'' | ||
| Lower Level | Other | 20'1'' x 7'4'' | ||
| Lower Level | 4pc Bathroom | 8'9'' x 9'0'' | ||
| Lower Level | Gym | 18'8'' x 29'9'' | ||
| Main Level | Porch | 16'8'' x 16'9'' | ||
| Main Level | Bedroom | 12'9'' x 13'9'' | ||
| Main Level | Bedroom | 12'4'' x 13'4'' | ||
| Main Level | 4pc Bathroom | 8'2'' x 8'7'' | ||
| Main Level | Bonus Room | 13'1'' x 8'2'' | ||
| Main Level | Full Bathroom | 20'5'' x 9'10'' | ||
| Main Level | Primary Bedroom | 14'9'' x 20'6'' | ||
| Main Level | 2pc Bathroom | 6'1'' x 5'4'' | ||
| Main Level | Other | 15'11'' x 10'5'' | ||
| Main Level | Office | 12'7'' x 12'3'' | ||
| Main Level | Foyer | 7'5'' x 12'7'' | ||
| Main Level | Mud Room | 9'2'' x 17'6'' | ||
| Main Level | Living Room | 22'3'' x 24'8'' | ||
| Main Level | Dining Room | 18'9'' x 12'1'' | ||
| Main Level | Pantry | 15'11'' x 6'4'' | ||
| Main Level | Kitchen | 11'0'' x 17'0'' |
Utilities
| Cable | Available |
| Electricity | Available |
| Telephone | Available |
https://www.realtor.ca/real-estate/26772971/147-blue-jay-crescent-grey-highlands
Interested?
Contact us for more information
Simon Dearden
Salesperson
21 Main St. E
Markdale, Ontario N0C 1H0

