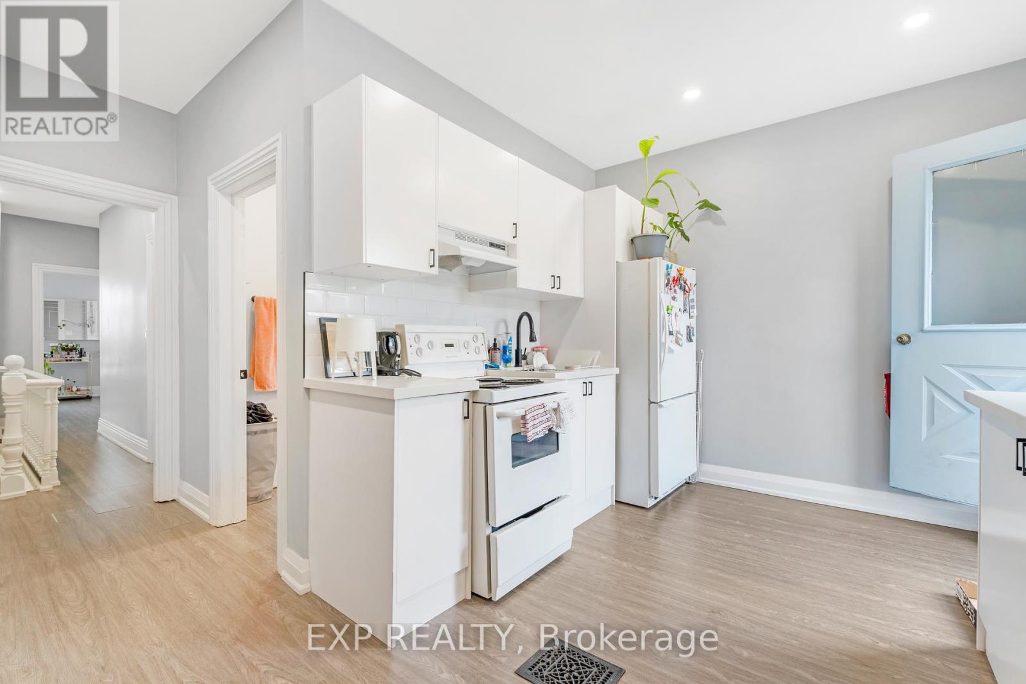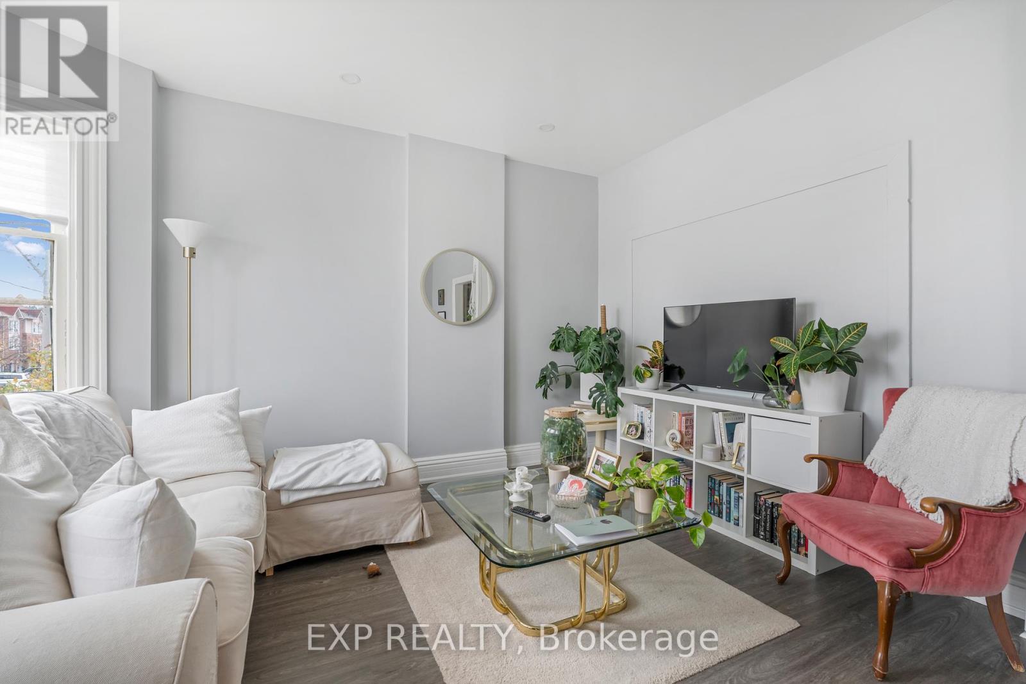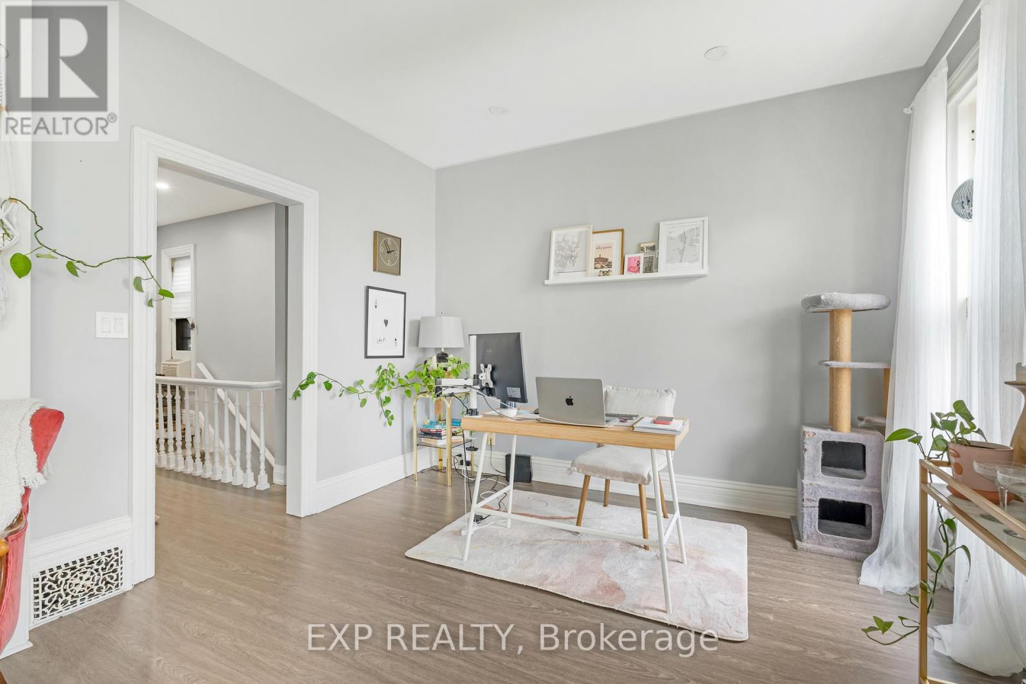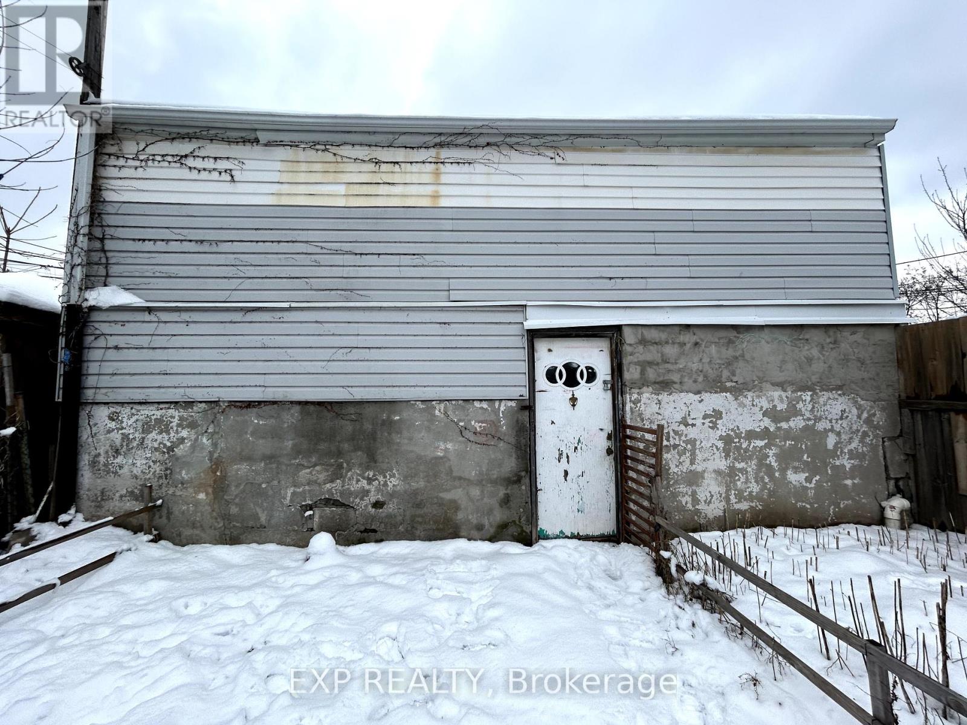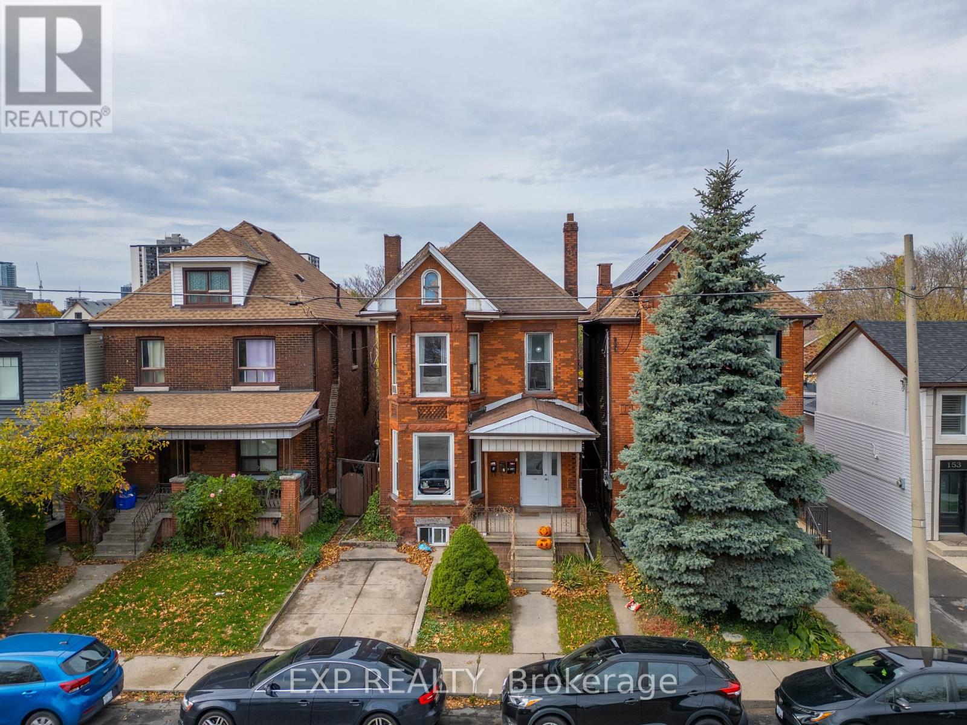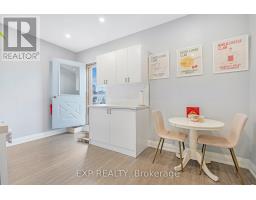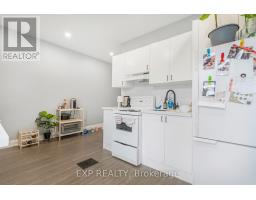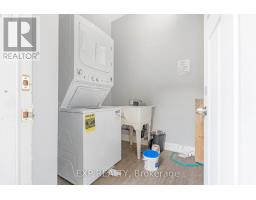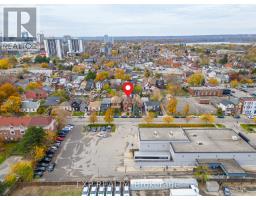147 Elgin Street Hamilton, Ontario L8L 4Y1
$725,000
Welcome to 147 Elgin Sta prime investment opportunity in the heart of Hamiltons Lansdale/Beasley neighbourhood. This well-maintained triplex offers excellent income potential with three unique units: Main Floor: Spacious 3-bedroom, 2-bath unit with a walk-out deck. Second Floor: Bright 1-bedroom, 1-bath unit with a balcony overlooking downtown Hamilton and access to a third-floor attic space. Basement: Another well-appointed 1-bedroom, 1-bath unit. Shared laundry is conveniently accessible through the side entrance. Additionally, the property includes a detached two-story garage, currently rented separately, with the potential to be converted into a laneway suite. Don't miss out on this exceptional investment! Schedule a showing today! (id:50886)
Property Details
| MLS® Number | X10413911 |
| Property Type | Single Family |
| Community Name | Beasley |
| Amenities Near By | Park, Public Transit, Schools |
| Parking Space Total | 1 |
Building
| Bathroom Total | 4 |
| Bedrooms Above Ground | 4 |
| Bedrooms Below Ground | 1 |
| Bedrooms Total | 5 |
| Appliances | Dryer, Refrigerator, Stove, Washer |
| Basement Features | Apartment In Basement, Separate Entrance |
| Basement Type | N/a |
| Exterior Finish | Brick |
| Fireplace Present | Yes |
| Foundation Type | Block |
| Half Bath Total | 1 |
| Heating Fuel | Natural Gas |
| Heating Type | Forced Air |
| Stories Total | 3 |
| Size Interior | 2,000 - 2,500 Ft2 |
| Type | Triplex |
| Utility Water | Municipal Water |
Parking
| Detached Garage |
Land
| Acreage | No |
| Land Amenities | Park, Public Transit, Schools |
| Sewer | Sanitary Sewer |
| Size Depth | 130 Ft |
| Size Frontage | 28 Ft ,3 In |
| Size Irregular | 28.3 X 130 Ft |
| Size Total Text | 28.3 X 130 Ft |
Rooms
| Level | Type | Length | Width | Dimensions |
|---|---|---|---|---|
| Second Level | Bedroom | 3.39 m | 3.72 m | 3.39 m x 3.72 m |
| Second Level | Bathroom | 1.74 m | 2.53 m | 1.74 m x 2.53 m |
| Second Level | Kitchen | 2.99 m | 4.18 m | 2.99 m x 4.18 m |
| Basement | Kitchen | 2.53 m | 3.41 m | 2.53 m x 3.41 m |
| Basement | Recreational, Games Room | 5.28 m | 5.15 m | 5.28 m x 5.15 m |
| Basement | Bathroom | 2.17 m | 2.32 m | 2.17 m x 2.32 m |
| Main Level | Bedroom | 4.51 m | 3.05 m | 4.51 m x 3.05 m |
| Main Level | Bathroom | 2.17 m | 1.62 m | 2.17 m x 1.62 m |
| Main Level | Kitchen | 3.99 m | 6.61 m | 3.99 m x 6.61 m |
| Main Level | Bathroom | 1.56 m | 0.88 m | 1.56 m x 0.88 m |
| Main Level | Bedroom | 4.69 m | 2.07 m | 4.69 m x 2.07 m |
| Main Level | Bedroom | 5.09 m | 3.84 m | 5.09 m x 3.84 m |
https://www.realtor.ca/real-estate/27630897/147-elgin-street-hamilton-beasley-beasley
Contact Us
Contact us for more information
Roland Hsu
Salesperson
21 King St W Unit A 5/fl
Hamilton, Ontario L8P 4W7
(866) 530-7737
(647) 849-3180









