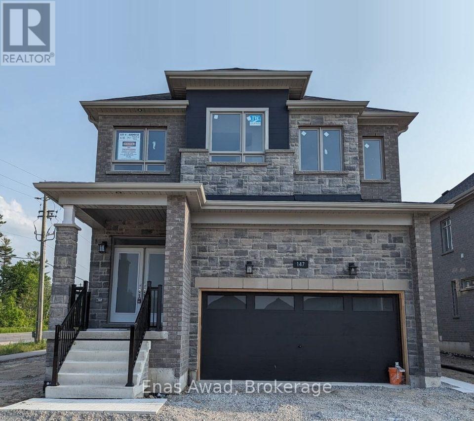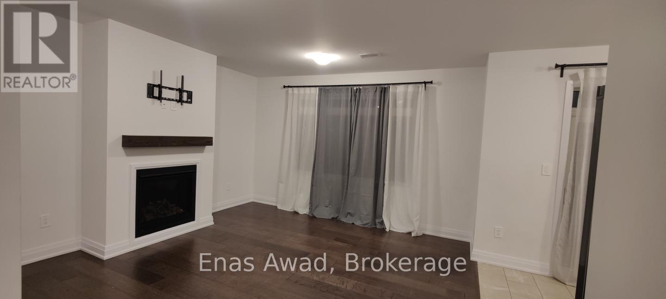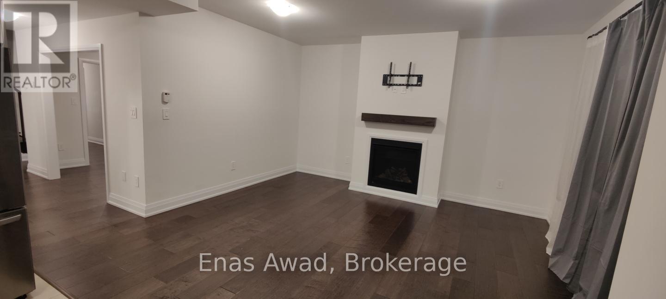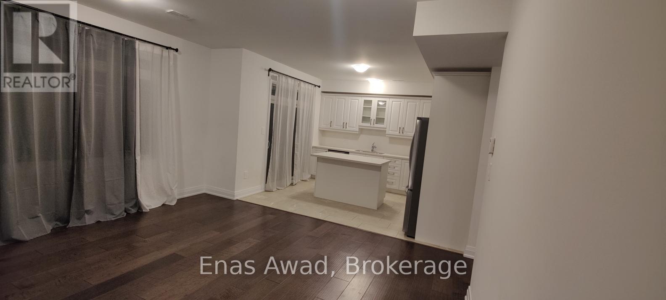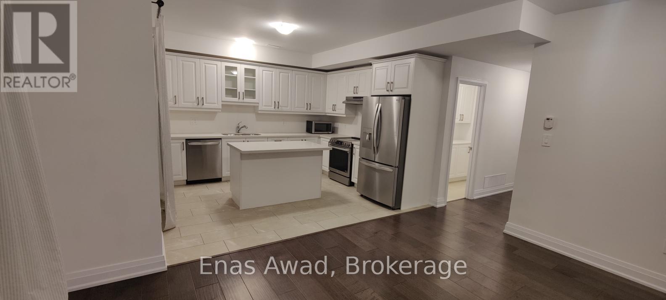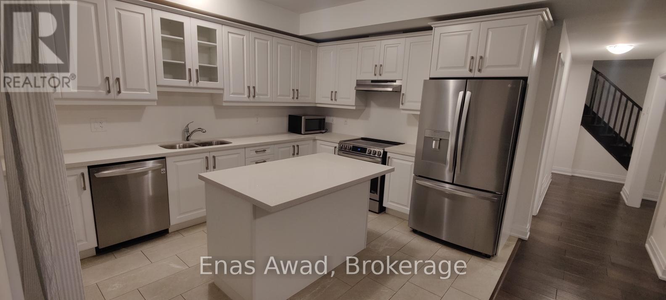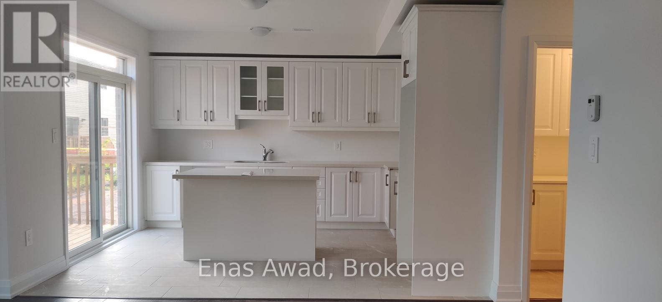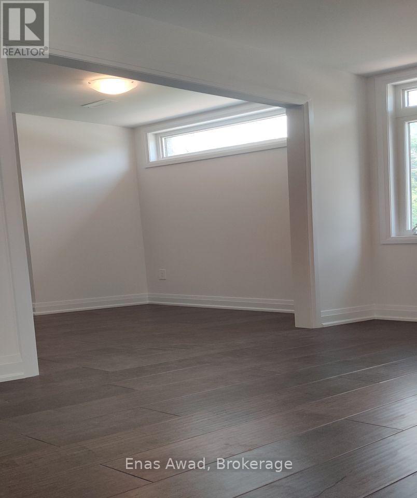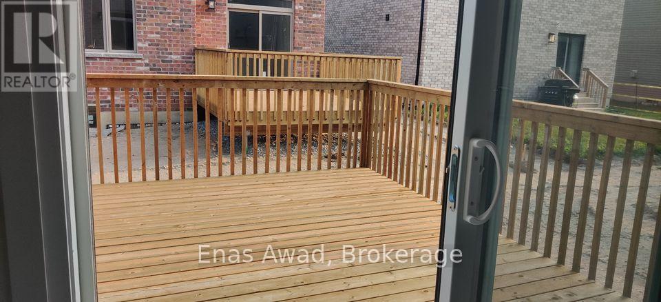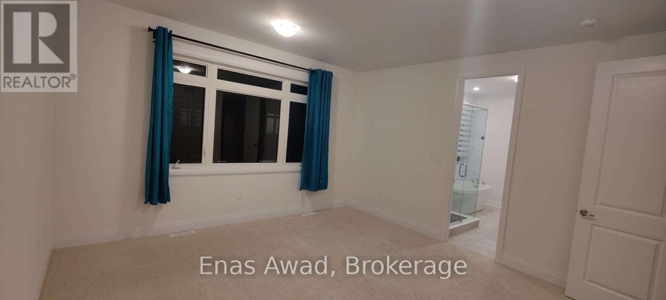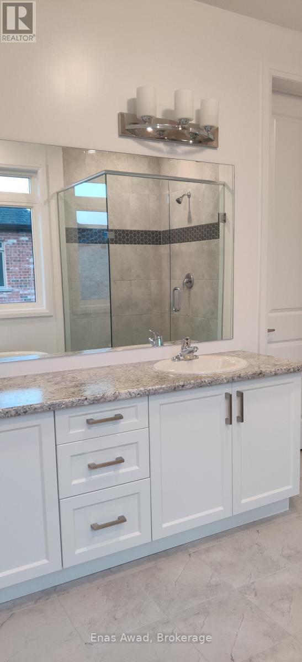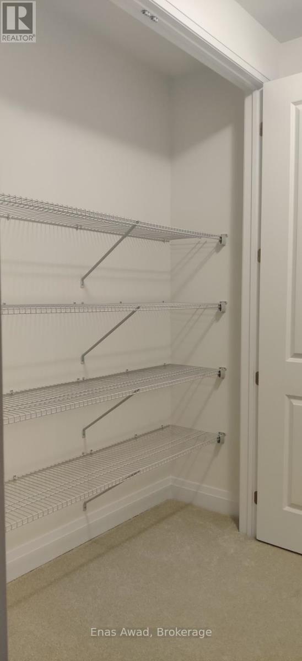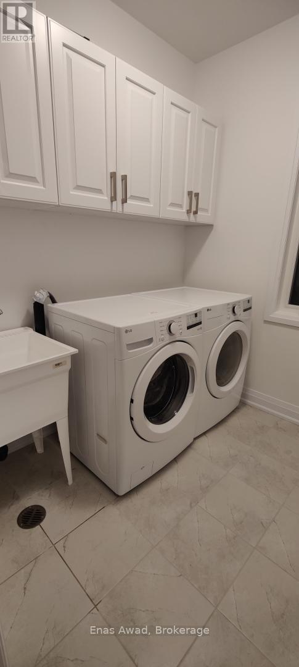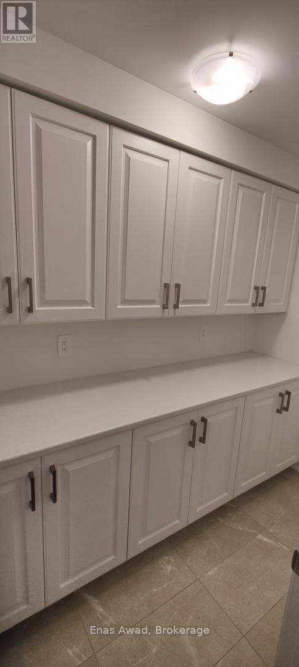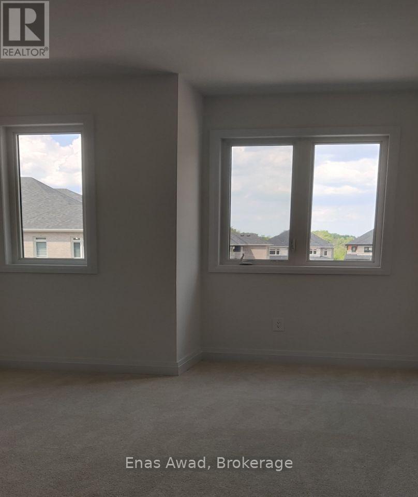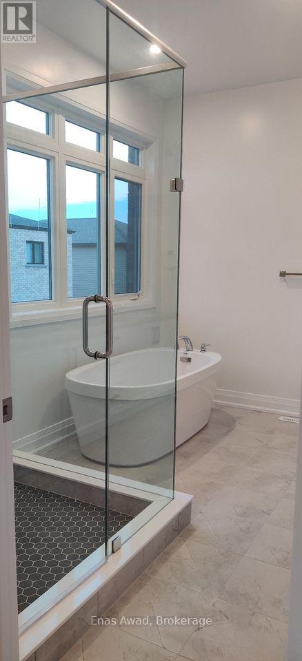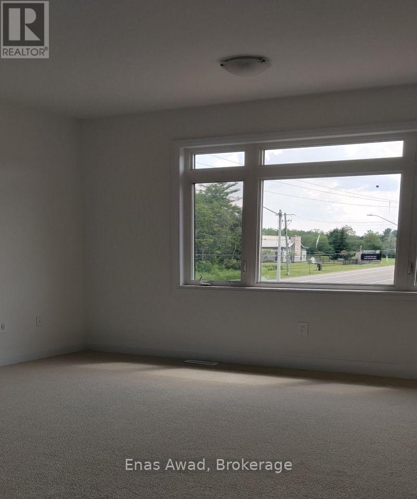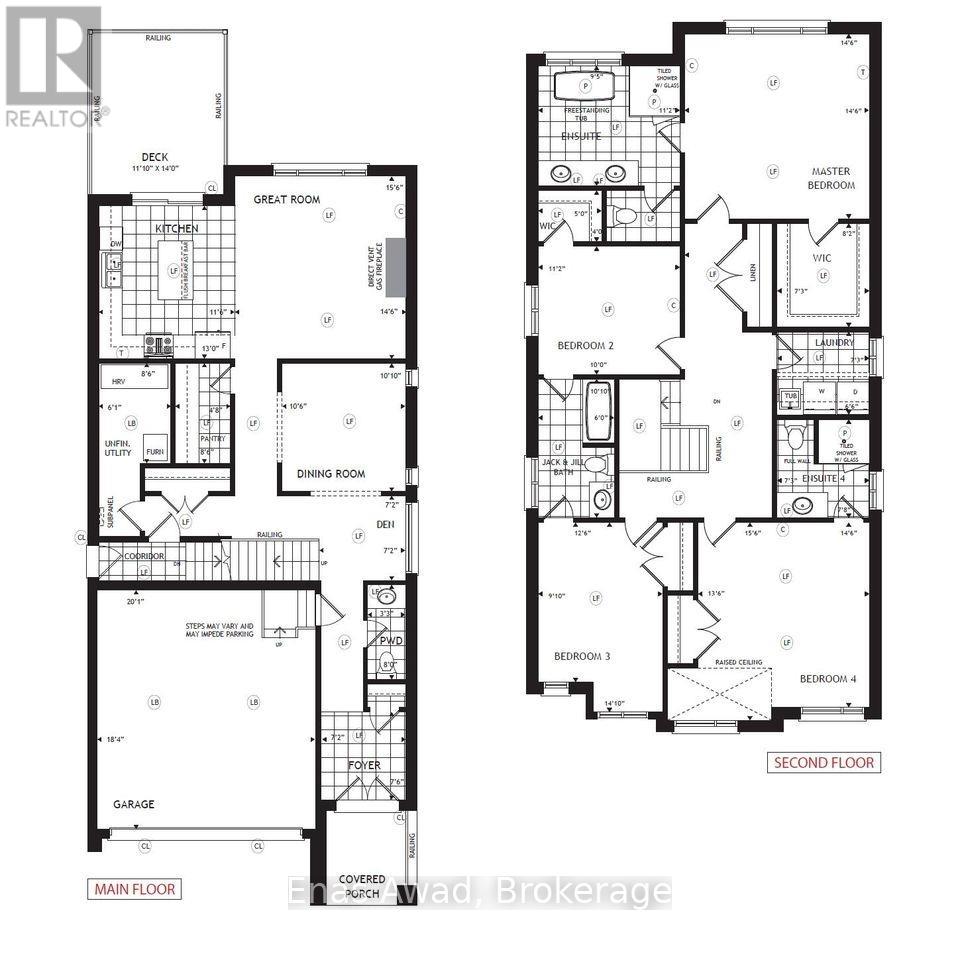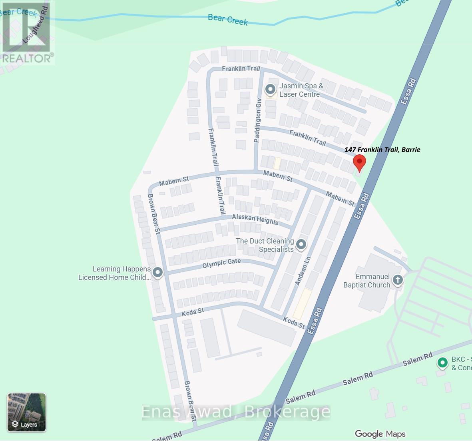147 Franklin Trail Barrie, Ontario L9J 0J1
$2,980 Monthly
For Lease by Owner. Detached 4 bedroom, 3.5 bath home. Over 2600 square feet of living space. This is a new build in upscale Barrie community. It comes with high end luxurious finishes throughout the house, Quartz Countertop in Kitchen with a large central island, Huge walk in pantry, New Stainless steel Appliances. Spacious Family Room with Fireplace, Large Deck in the backyard attached to the Family room, Hardwood on main floor, 9 feet smooth ceiling on main and upper level 4 Large Bedrooms on upper level with 2nd Floor Laundry, Master Bedroom Has Huge Walk-In Closet and a 5-piece ensuite, standalone tub as well as shower enclosure. Every Room Has ensuite washroom.EV plugin Double Garage - 2 indoor and one outdoor parking spots. Corner house with lots of Natural Light. Sound Proof insulation between basement and upper level. Please Note: Basement Not Included. Basement is separately rented with a separate entrance. 7 minutes drive to Costco, Walmart, Canadian Tire, Home Depot, Groceries. Close to public Transportation Walking distance to Simcoe County Forest with lush green trails for the nature lovers. Utilities and Water not included in the rent. Credit check, references and proof of income will be required. Please click on the "Brochure" link to fill out Rental application for quicker response. (id:50886)
Property Details
| MLS® Number | S12470941 |
| Property Type | Single Family |
| Community Name | Rural Barrie Southwest |
| Amenities Near By | Hospital, Schools, Park |
| Community Features | Community Centre |
| Equipment Type | Water Heater |
| Features | Flat Site, Lighting, Dry, Level |
| Parking Space Total | 3 |
| Rental Equipment Type | Water Heater |
| Structure | Deck, Porch |
Building
| Bathroom Total | 4 |
| Bedrooms Above Ground | 4 |
| Bedrooms Total | 4 |
| Age | 0 To 5 Years |
| Amenities | Fireplace(s), Separate Heating Controls |
| Appliances | Water Heater, Water Meter, Dishwasher, Dryer, Stove, Washer, Refrigerator |
| Basement Type | None |
| Construction Style Attachment | Detached |
| Cooling Type | Central Air Conditioning |
| Exterior Finish | Brick, Stone |
| Fire Protection | Smoke Detectors |
| Fireplace Present | Yes |
| Fireplace Total | 1 |
| Foundation Type | Poured Concrete |
| Half Bath Total | 1 |
| Heating Fuel | Natural Gas |
| Heating Type | Forced Air |
| Stories Total | 2 |
| Size Interior | 2,500 - 3,000 Ft2 |
| Type | House |
| Utility Water | Municipal Water |
Parking
| Garage |
Land
| Acreage | No |
| Land Amenities | Hospital, Schools, Park |
| Sewer | Sanitary Sewer |
| Size Depth | 94 Ft ,3 In |
| Size Frontage | 46 Ft ,10 In |
| Size Irregular | 46.9 X 94.3 Ft |
| Size Total Text | 46.9 X 94.3 Ft|under 1/2 Acre |
Rooms
| Level | Type | Length | Width | Dimensions |
|---|---|---|---|---|
| Second Level | Bathroom | Measurements not available | ||
| Second Level | Laundry Room | Measurements not available | ||
| Second Level | Primary Bedroom | 4.4 m | 4.4 m | 4.4 m x 4.4 m |
| Second Level | Bedroom 2 | 4.47 m | 4.1 m | 4.47 m x 4.1 m |
| Second Level | Bedroom 3 | 3.45 m | 3 m | 3.45 m x 3 m |
| Second Level | Bedroom 4 | 2.34 m | 3 m | 2.34 m x 3 m |
| Second Level | Bathroom | Measurements not available | ||
| Second Level | Bathroom | Measurements not available | ||
| Main Level | Kitchen | 4.7 m | 3.5 m | 4.7 m x 3.5 m |
| Main Level | Dining Room | 3.3 m | 3.2 m | 3.3 m x 3.2 m |
| Main Level | Great Room | 4.7 m | 4.4 m | 4.7 m x 4.4 m |
| Main Level | Bathroom | Measurements not available |
Utilities
| Cable | Installed |
| Electricity | Installed |
| Sewer | Installed |
https://www.realtor.ca/real-estate/29008163/147-franklin-trail-barrie-rural-barrie-southwest
Contact Us
Contact us for more information
Enas Awad
Broker of Record
www.youtube.com/@FlatRealEstate
175 Hunter St E
Hamilton, Ontario L8N 4E7
(855) 595-5096
www.flatrealestate.ca/

