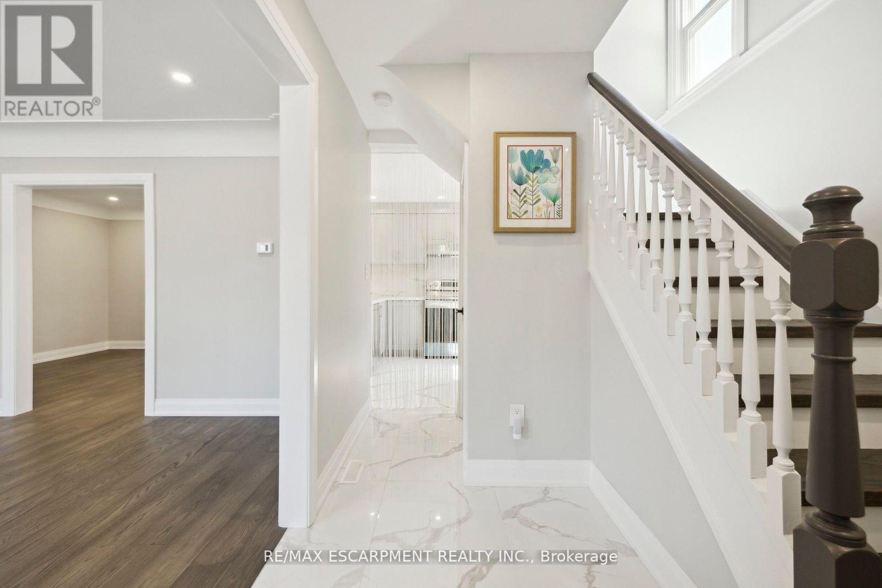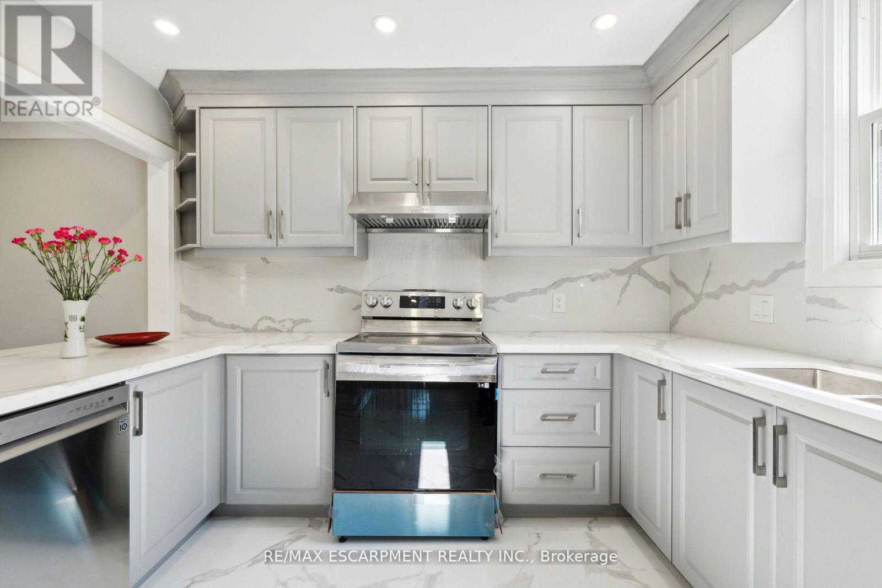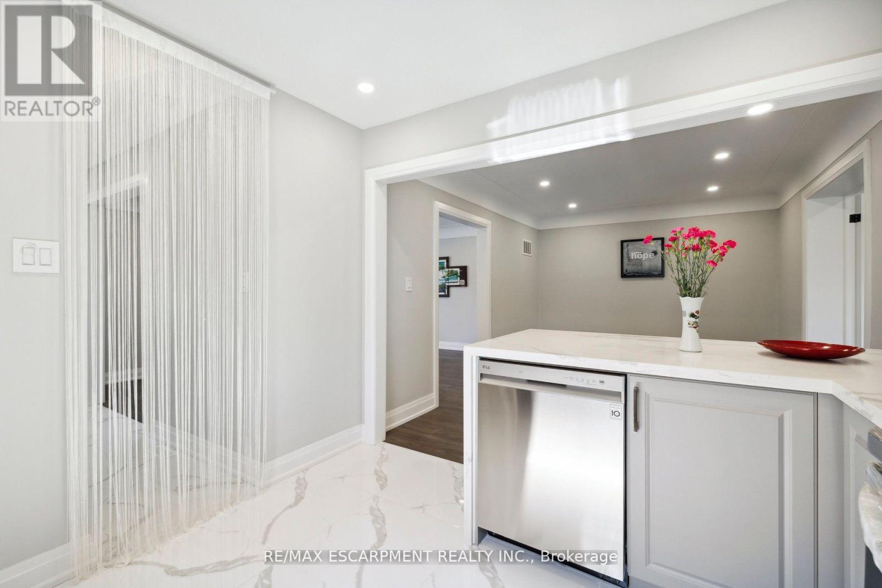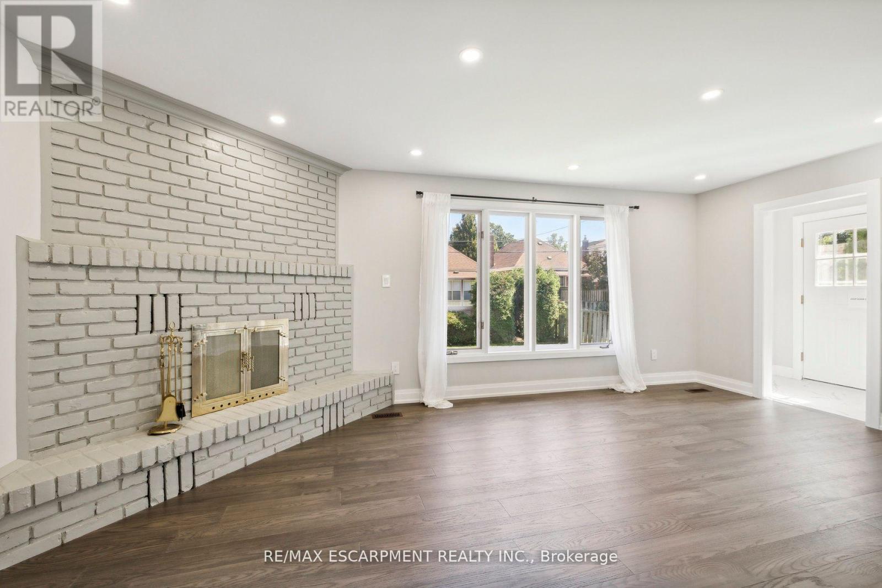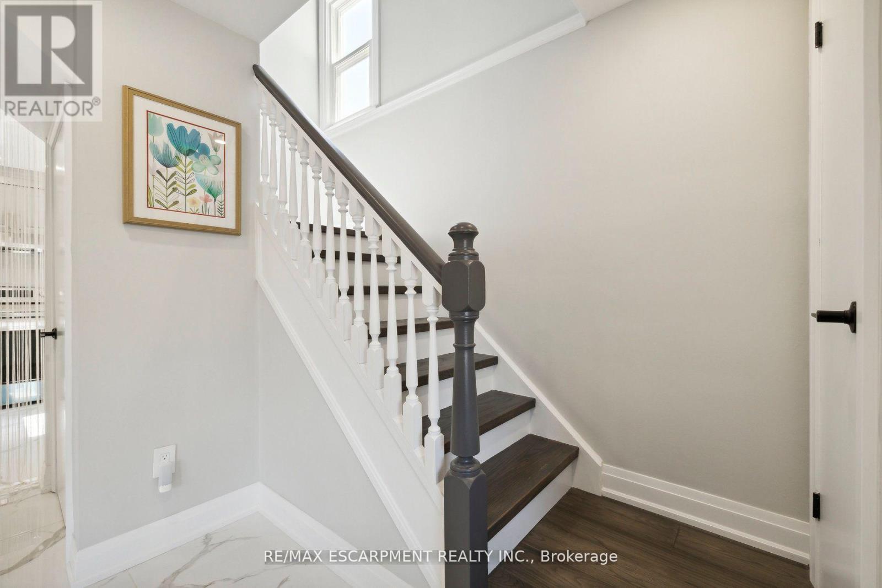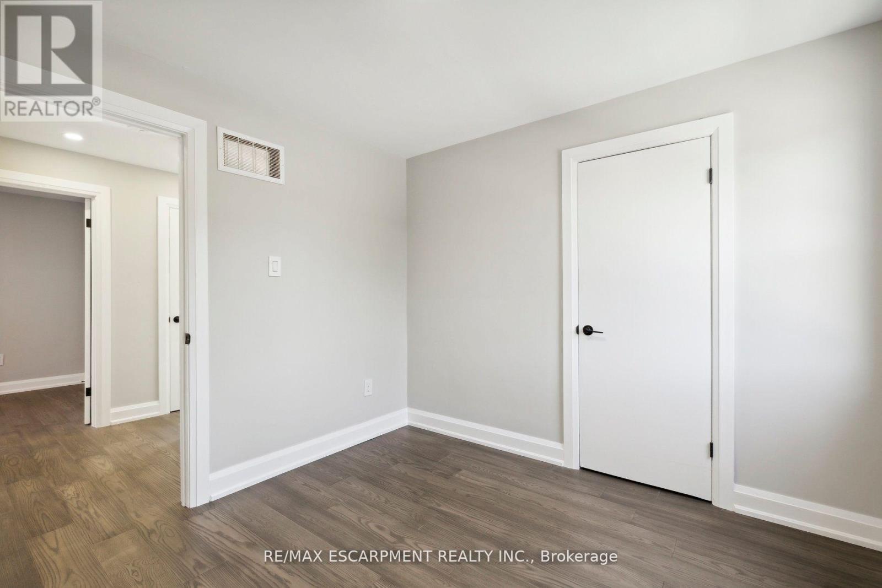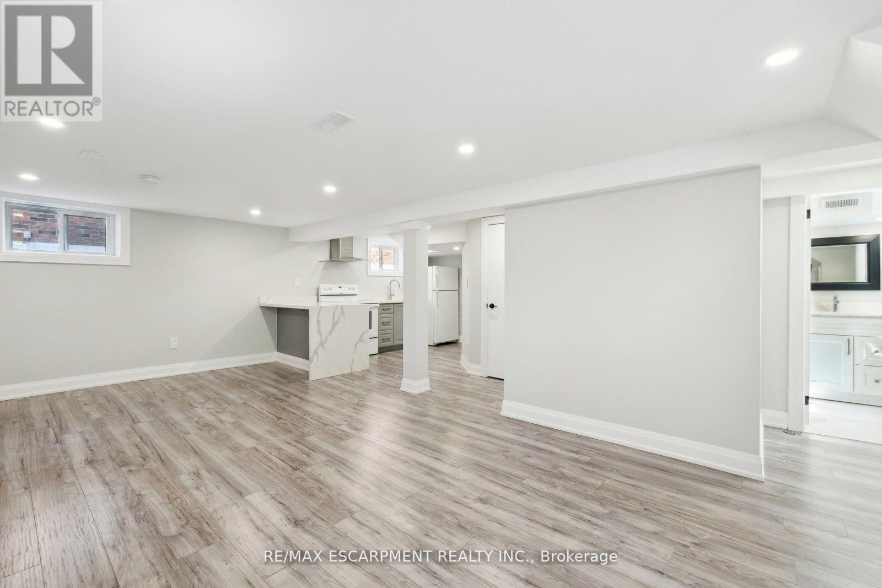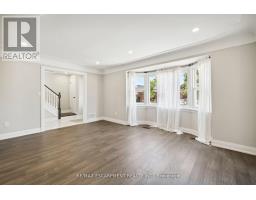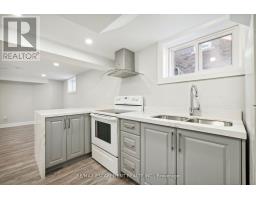147 Garside Avenue S Hamilton, Ontario L8K 2W1
$869,500
Spectacular 2-Storey Detached Home With Unlimited Potential!! Completely Renovated - Pride Of Workmanship Is Evident! 4 +1 Generous Sized Bedrooms!! Main Floor Primary Bedroom With 3 Pc Ensuite & Fireplace With Oversized Windows Overlooking Huge Backyard And Side Entrance To Yard! Upgraded Kitchens, 2 Sets Of Appliances, Quartz Counters In Both Kitchens And All Washrooms, Engineered Hardwood Floors Thru-Out Main & Upper Levels & Laminate On Lower Levels. U/G Lighting; Open Concept Main Floor. Fully Fenced Backyard Is A Perfect Oasis For Kids To Play, Pets To Roam, Or Gardeners To Work. Upstairs Features 3 Beds With W/I Closets And Spacious Washroom. Lower Level Has Separate Side Entrance To Bright Open Concept Apartment. Incredible Value!! Brand New Front & Landscaping Done August 2024!! **** EXTRAS **** Close To All Amenities, Shopping, Brock University, Parks & Children Playground, Hwys And Local Transportation. (id:50886)
Open House
This property has open houses!
2:00 pm
Ends at:4:00 pm
Property Details
| MLS® Number | X10432477 |
| Property Type | Single Family |
| Community Name | Bartonville |
| AmenitiesNearBy | Hospital, Park, Public Transit, Schools |
| Features | Carpet Free |
| ParkingSpaceTotal | 4 |
Building
| BathroomTotal | 3 |
| BedroomsAboveGround | 4 |
| BedroomsBelowGround | 1 |
| BedroomsTotal | 5 |
| Appliances | Dishwasher, Dryer, Refrigerator, Stove, Washer |
| BasementFeatures | Apartment In Basement, Separate Entrance |
| BasementType | N/a |
| ConstructionStyleAttachment | Detached |
| CoolingType | Central Air Conditioning |
| ExteriorFinish | Aluminum Siding, Brick |
| FireplacePresent | Yes |
| FlooringType | Hardwood, Porcelain Tile, Wood |
| FoundationType | Brick |
| HeatingFuel | Natural Gas |
| HeatingType | Forced Air |
| StoriesTotal | 2 |
| Type | House |
| UtilityWater | Municipal Water |
Land
| Acreage | No |
| FenceType | Fenced Yard |
| LandAmenities | Hospital, Park, Public Transit, Schools |
| Sewer | Sanitary Sewer |
| SizeDepth | 91 Ft ,1 In |
| SizeFrontage | 37 Ft |
| SizeIrregular | 37.01 X 91.09 Ft |
| SizeTotalText | 37.01 X 91.09 Ft|under 1/2 Acre |
Rooms
| Level | Type | Length | Width | Dimensions |
|---|---|---|---|---|
| Second Level | Bedroom 2 | 3.37 m | 4.27 m | 3.37 m x 4.27 m |
| Second Level | Bedroom 3 | 3.37 m | 3.97 m | 3.37 m x 3.97 m |
| Second Level | Bedroom 4 | 3.06 m | 3.06 m | 3.06 m x 3.06 m |
| Lower Level | Great Room | 7.32 m | 7.32 m | 7.32 m x 7.32 m |
| Lower Level | Bedroom | 3.67 m | 6.71 m | 3.67 m x 6.71 m |
| Main Level | Living Room | 3.67 m | 4.88 m | 3.67 m x 4.88 m |
| Main Level | Dining Room | 3.36 m | 4.27 m | 3.36 m x 4.27 m |
| Main Level | Kitchen | 3.25 m | 3.12 m | 3.25 m x 3.12 m |
| Main Level | Primary Bedroom | 3.96 m | 6.1 m | 3.96 m x 6.1 m |
https://www.realtor.ca/real-estate/27669280/147-garside-avenue-s-hamilton-bartonville-bartonville
Interested?
Contact us for more information
Shireen Owis
Broker
1320 Cornwall Rd Unit 103c
Oakville, Ontario L6J 7W5
Ashley Kamaludeen
Broker
1320 Cornwall Rd Unit 103c
Oakville, Ontario L6J 7W5




