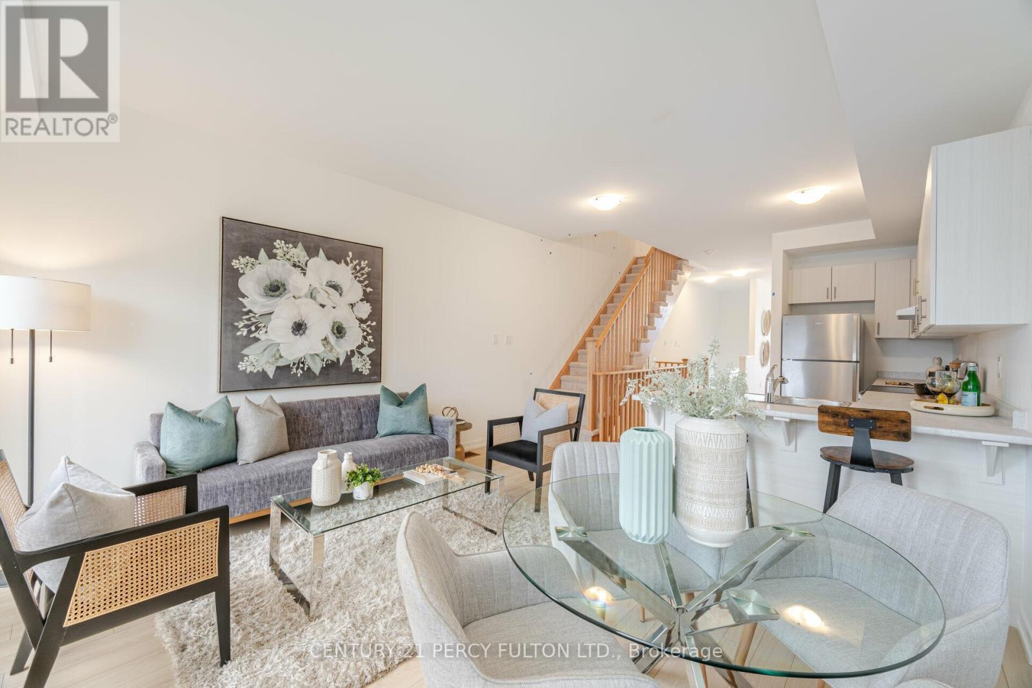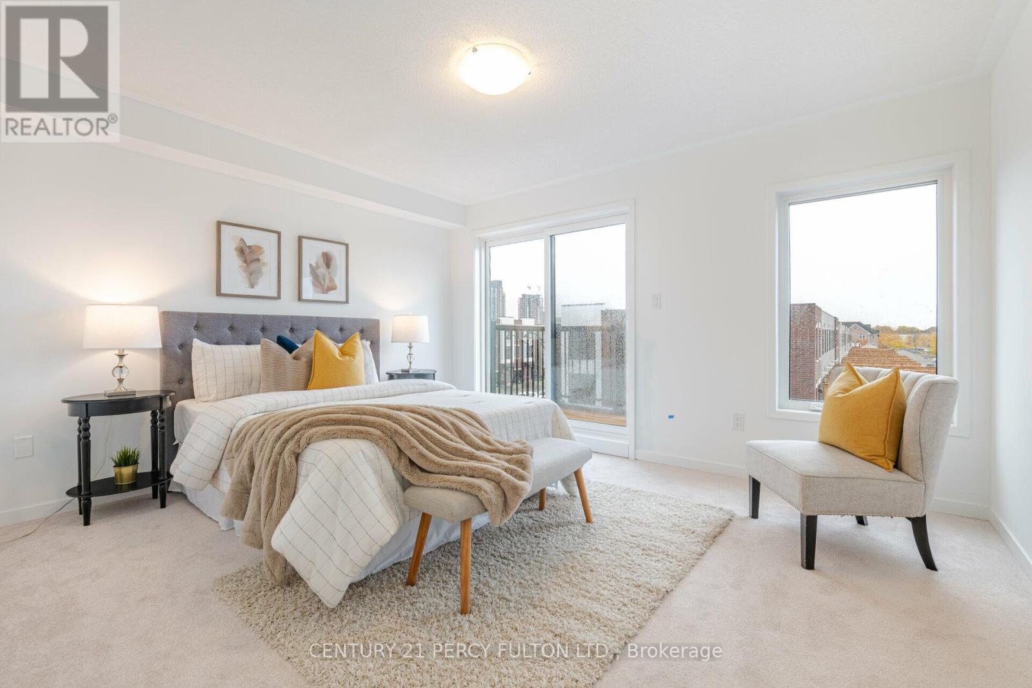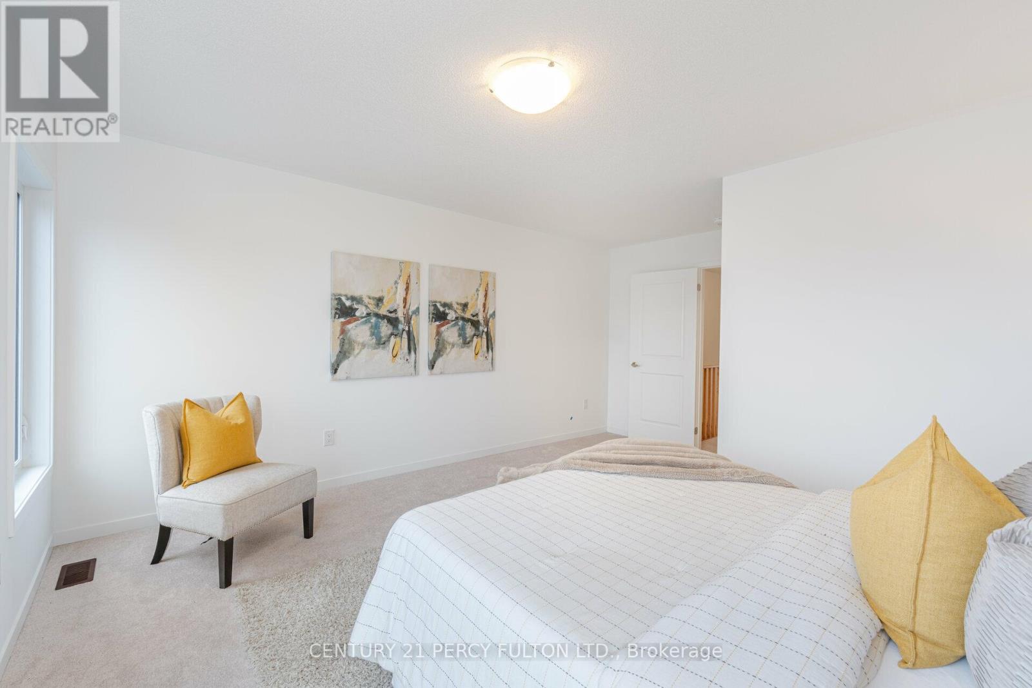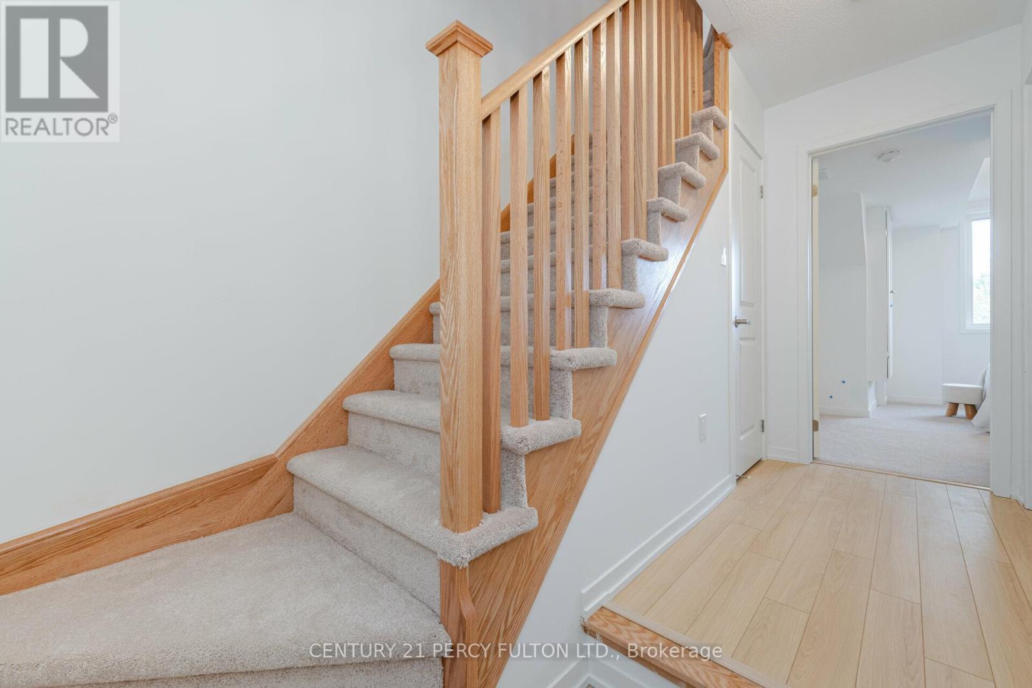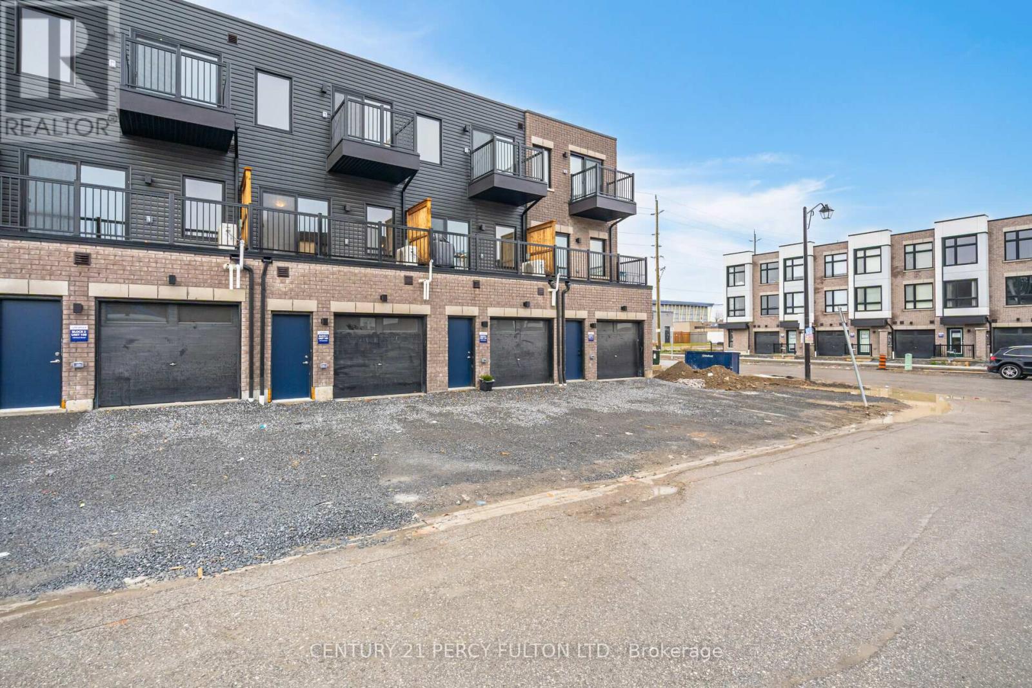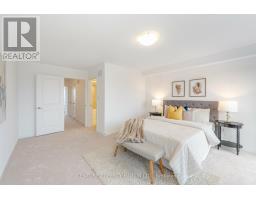147 Hunt Street Ajax, Ontario L1S 7M3
$839,800
Brand New Never Lived In Freehold Townhome in South Ajax * 3 Bedrooms * 4 Baths * 9 Ft. Ceilings * Large Open Concept Kitchen * Main Floor Has 1 Bedroom and 1 Full Bath - No Kitchen * Upper level has Living, Dining, Kitchen and Family Room * 3rd Floor Three Bedrooms 2 Full Baths * Master Bedroom with Large Size Walk-In Closet Plus 4 Piece Ensuite * Separate Entrance Through the Garage to Bedroom and Bathroom * Basement Apartment with Separate Entrance * 2 Balconies on the 2nd and 3rd Floor * This is NOT an Assignment * (id:50886)
Property Details
| MLS® Number | E9769913 |
| Property Type | Single Family |
| Community Name | South West |
| ParkingSpaceTotal | 2 |
Building
| BathroomTotal | 4 |
| BedroomsAboveGround | 3 |
| BedroomsTotal | 3 |
| Appliances | Dishwasher, Dryer, Refrigerator, Stove, Washer |
| BasementFeatures | Apartment In Basement, Separate Entrance |
| BasementType | N/a |
| ConstructionStyleAttachment | Attached |
| ExteriorFinish | Brick |
| FlooringType | Laminate |
| FoundationType | Unknown |
| HalfBathTotal | 1 |
| HeatingFuel | Natural Gas |
| HeatingType | Forced Air |
| StoriesTotal | 3 |
| SizeInterior | 1499.9875 - 1999.983 Sqft |
| Type | Row / Townhouse |
| UtilityWater | Municipal Water |
Parking
| Attached Garage |
Land
| Acreage | No |
| Sewer | Sanitary Sewer |
| SizeDepth | 81 Ft |
| SizeFrontage | 14 Ft ,9 In |
| SizeIrregular | 14.8 X 81 Ft |
| SizeTotalText | 14.8 X 81 Ft |
Rooms
| Level | Type | Length | Width | Dimensions |
|---|---|---|---|---|
| Second Level | Living Room | 3.44 m | 2.89 m | 3.44 m x 2.89 m |
| Second Level | Dining Room | 3.16 m | 1.95 m | 3.16 m x 1.95 m |
| Second Level | Family Room | 3.46 m | 2.29 m | 3.46 m x 2.29 m |
| Second Level | Kitchen | 4.16 m | 3 m | 4.16 m x 3 m |
| Third Level | Primary Bedroom | 4.23 m | 3.59 m | 4.23 m x 3.59 m |
| Third Level | Bedroom 2 | 4.23 m | 2.77 m | 4.23 m x 2.77 m |
| Main Level | Bedroom 3 | 3.21 m | 2.8 m | 3.21 m x 2.8 m |
https://www.realtor.ca/real-estate/27598721/147-hunt-street-ajax-south-west-south-west
Interested?
Contact us for more information
Shiv Bansal
Broker

















