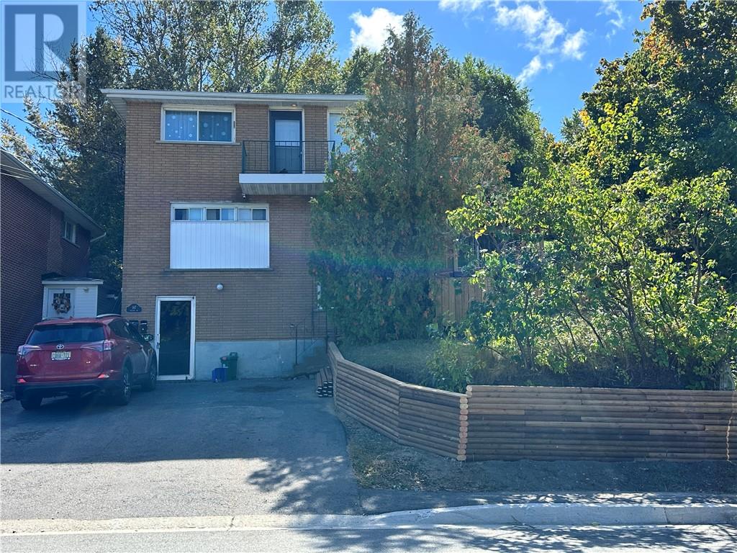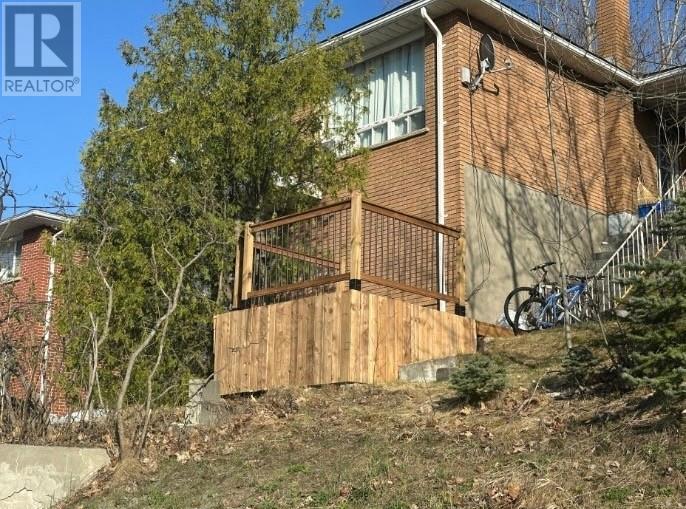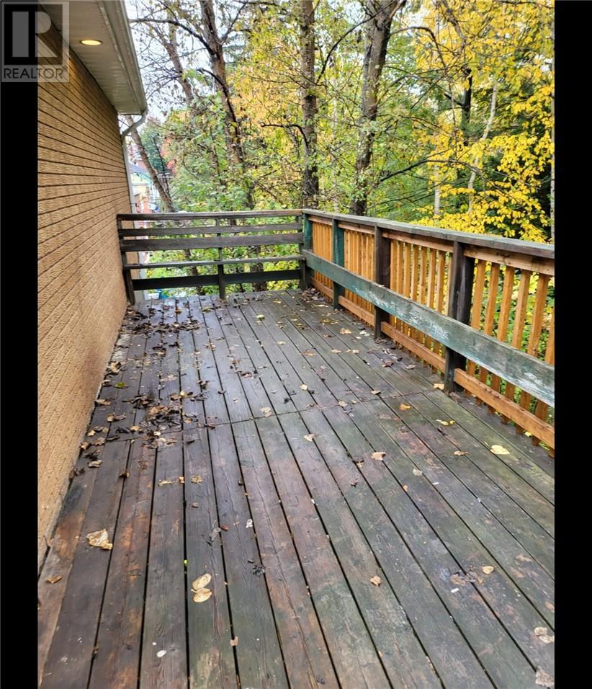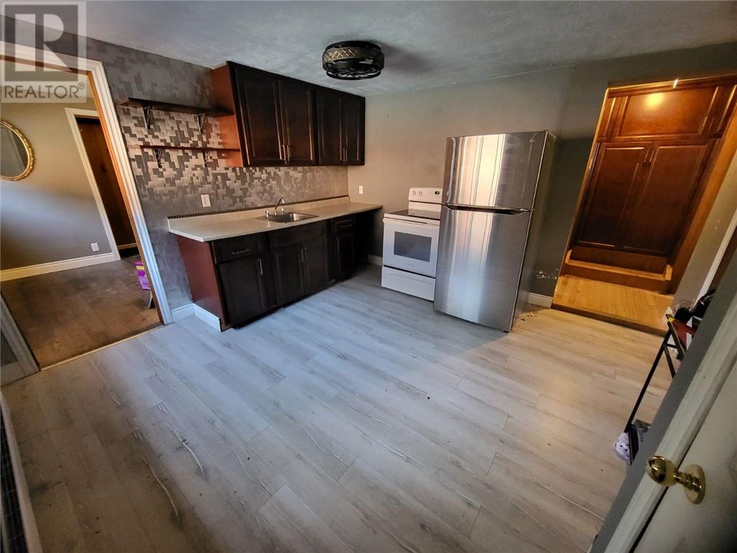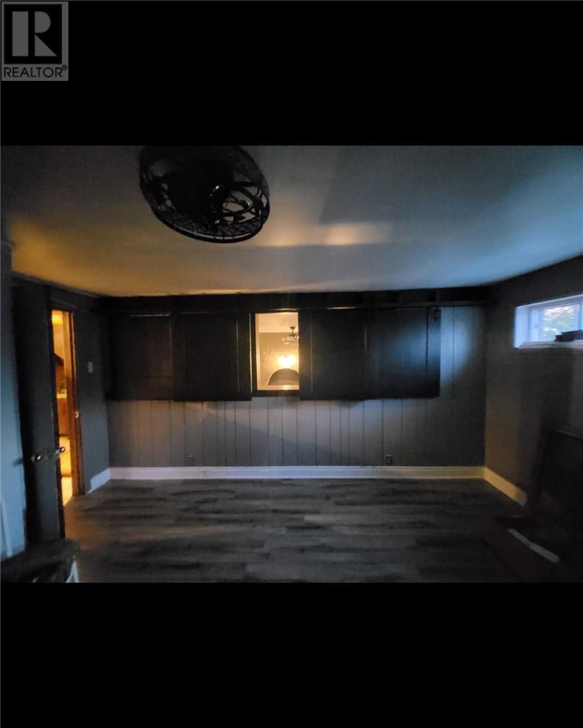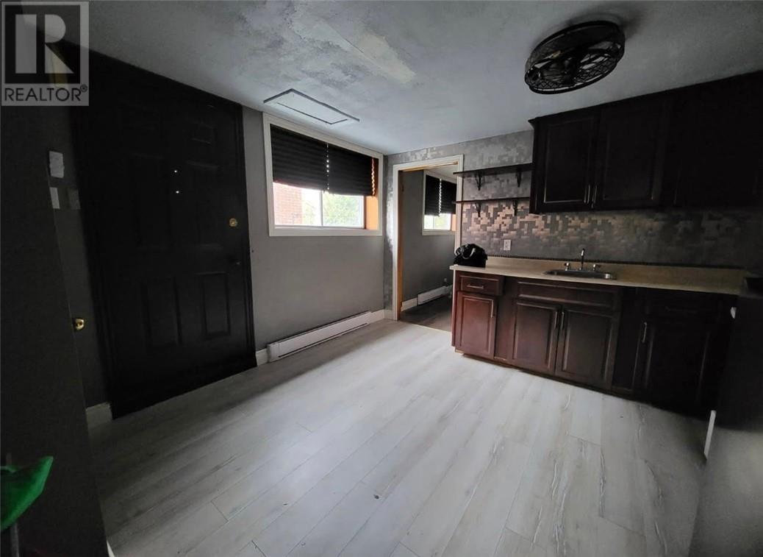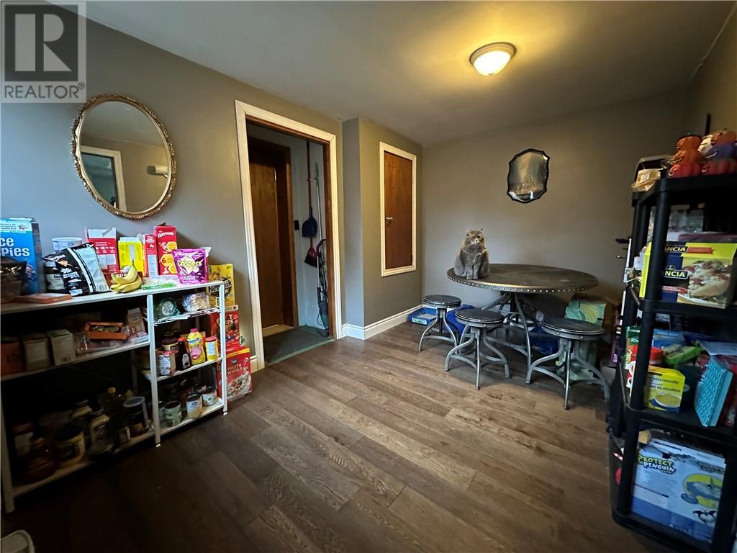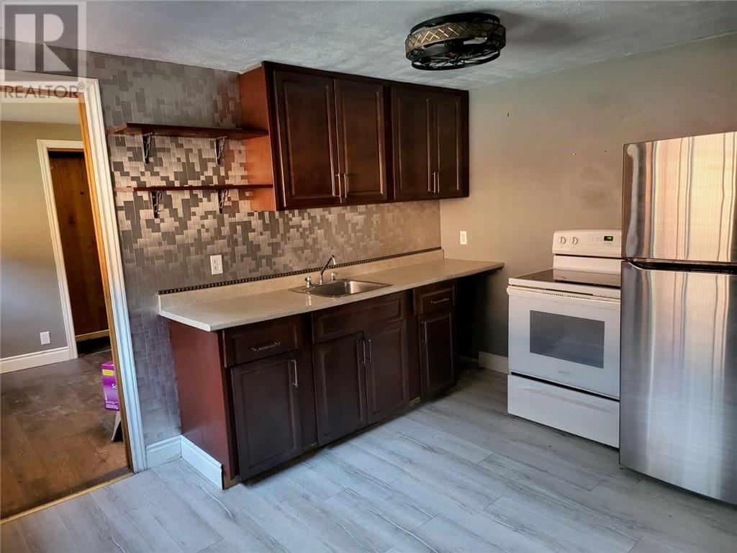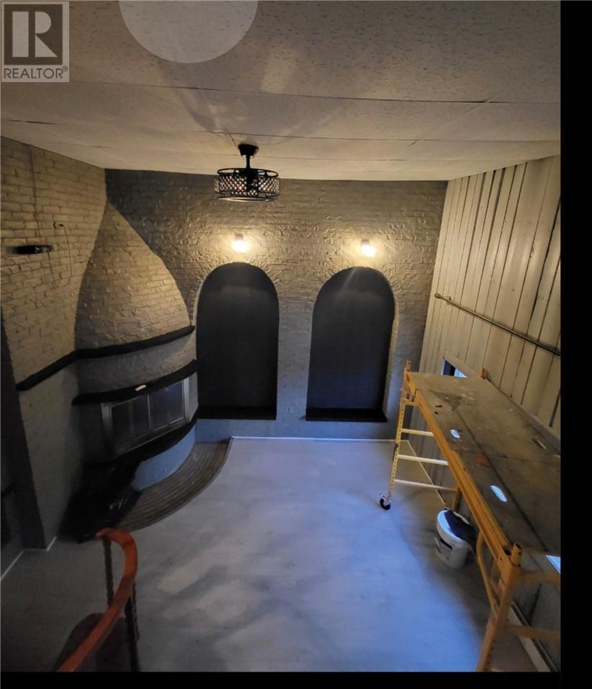147 Hyland Sudbury, Ontario P3E 1R7
$550,000
Spacious Single-Family Home with In-Law Suite in a Sought-After Neighborhood This unique and versatile property offers two distinct living spaces in one large single-family home — perfect for multi-generational living, rental income, or hosting guests. Situated in a desirable and well-established neighborhood, this home features: • Two 3-Bedroom Units: Ideal for extended family or rental potential. • Loft-Style Lower Unit: A stylish, open-concept layout with high ceilings, a private sauna, and modern finishes. • Expansive Backyard: Enjoy outdoor living with a spacious deck, perfect for entertaining or relaxing. • Ample Parking: Driveway fits up to 4 vehicles comfortably. • Bright & Airy Interior: Large picture windows flood the space with natural light. This rare opportunity offers the perfect blend of space, functionality, and charm in a high-demand location. Whether you're looking to invest or nest, this home has it all. Certificate of retrofit is attached in documents. (id:50886)
Property Details
| MLS® Number | 2123725 |
| Property Type | Single Family |
| Amenities Near By | Hospital, Playground, Public Transit, Schools |
| Community Features | Bus Route, Family Oriented, Pets Allowed, Rentals Allowed |
| Equipment Type | Water Heater - Electric |
| Rental Equipment Type | Water Heater - Electric |
| Road Type | Paved Road |
| Storage Type | Storage Shed |
Building
| Bathroom Total | 2 |
| Bedrooms Total | 6 |
| Architectural Style | 2 Level |
| Basement Type | Partial |
| Cooling Type | None |
| Exterior Finish | Brick, Vinyl Siding |
| Fire Protection | Smoke Detectors |
| Fireplace Fuel | Wood |
| Fireplace Present | Yes |
| Fireplace Total | 1 |
| Fireplace Type | Conventional |
| Flooring Type | Hardwood, Laminate, Other |
| Foundation Type | Block, Wood |
| Heating Type | Baseboard Heaters |
| Roof Material | Asphalt Shingle |
| Roof Style | Unknown |
| Stories Total | 2 |
| Type | House |
| Utility Water | Municipal Water |
Parking
| Parking Space(s) |
Land
| Access Type | Year-round Access |
| Acreage | No |
| Fence Type | Not Fenced |
| Land Amenities | Hospital, Playground, Public Transit, Schools |
| Sewer | Municipal Sewage System |
| Size Total Text | 4,051 - 7,250 Sqft |
| Zoning Description | R2-2 |
Rooms
| Level | Type | Length | Width | Dimensions |
|---|---|---|---|---|
| Second Level | Bedroom | 11.7 x 9.4 | ||
| Second Level | Bedroom | 11.7 x 9.8 | ||
| Second Level | Primary Bedroom | 13.10 x 11 | ||
| Second Level | Kitchen | 22.7 x 11 | ||
| Main Level | Living Room | 15.2 x 12.4 | ||
| Main Level | Bedroom | 9.6 x 11 | ||
| Main Level | Bedroom | 10 x 15 | ||
| Main Level | Bedroom | 16.9 x 12.10 | ||
| Main Level | Kitchen | 12.7 x 12.5 |
https://www.realtor.ca/real-estate/28646893/147-hyland-sudbury
Contact Us
Contact us for more information
Sharon Lamothe
Salesperson
(705) 566-9438
1090 Lasalle Blvd.
Sudbury, Ontario P3A 1X9
(705) 566-6111
(800) 341-7473
(705) 566-9438
www.coldwellbankersudbury.com/

