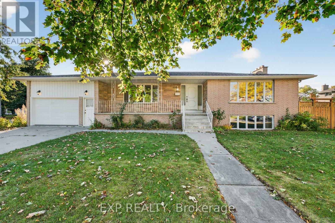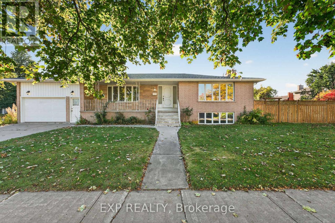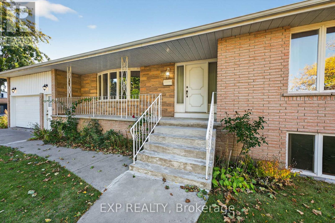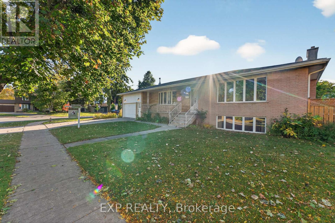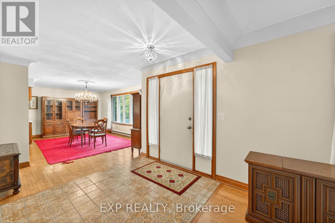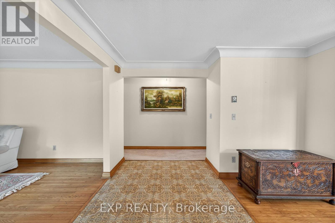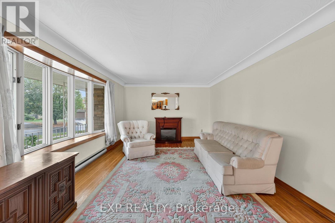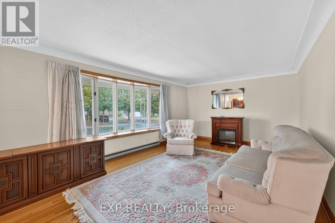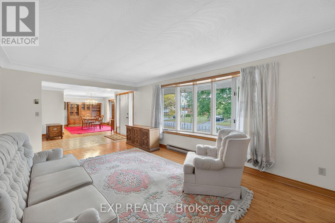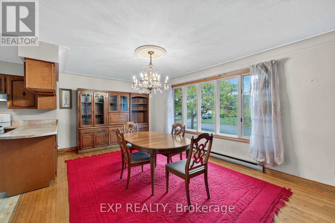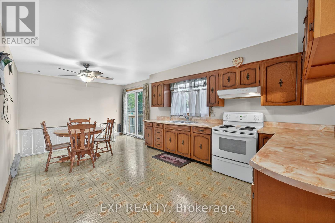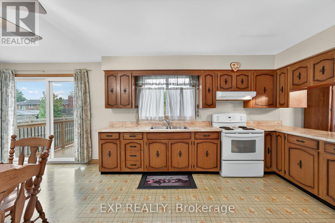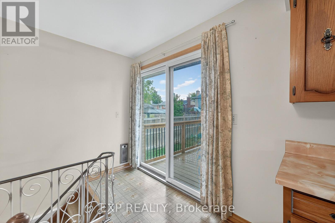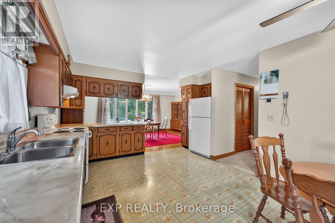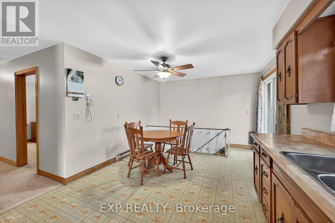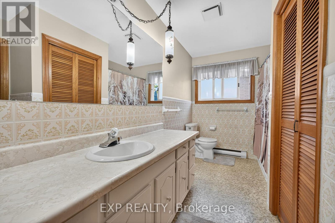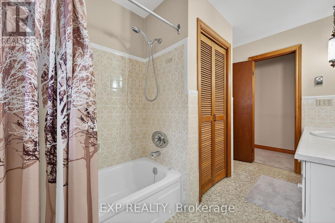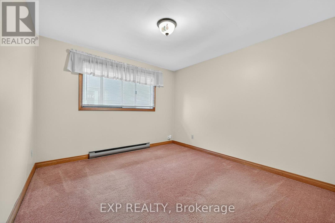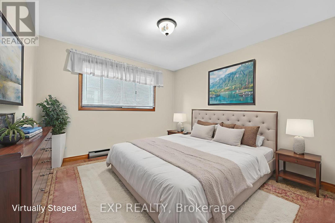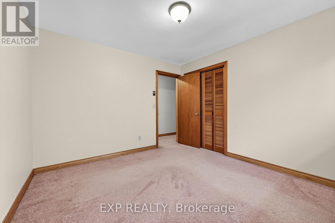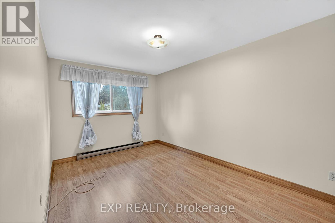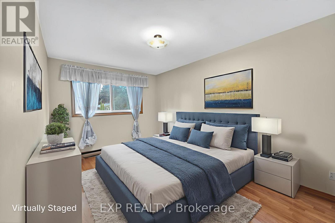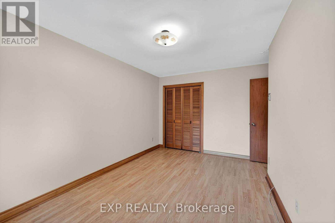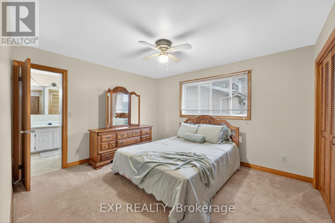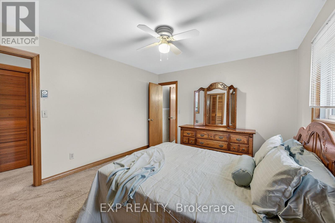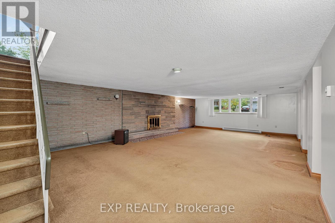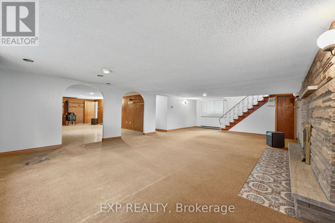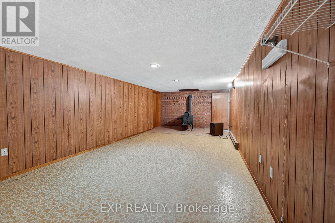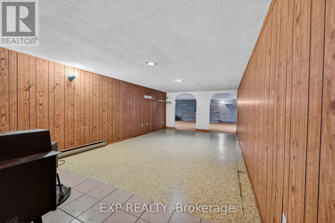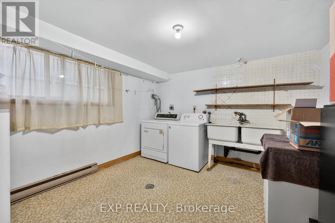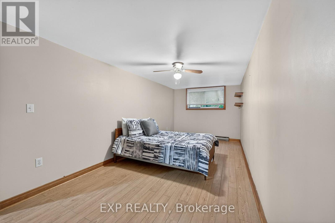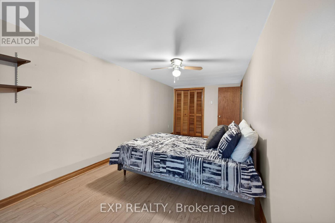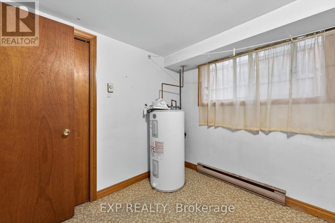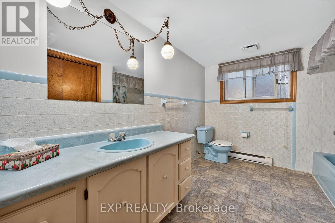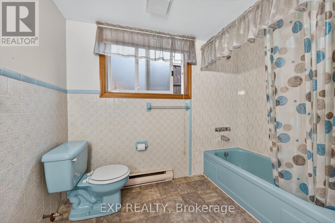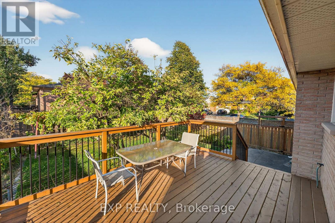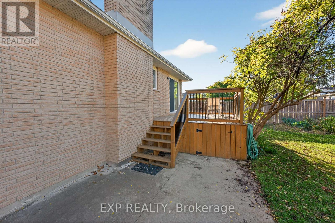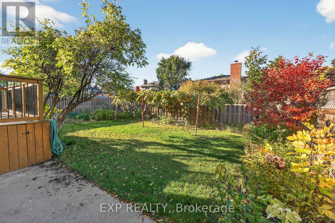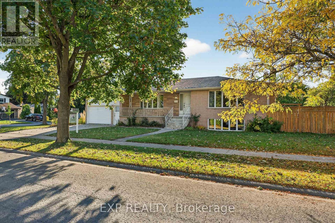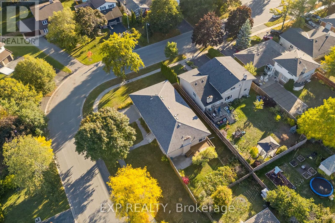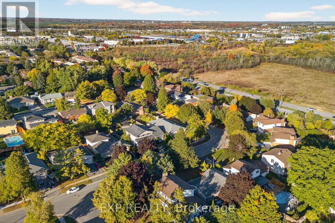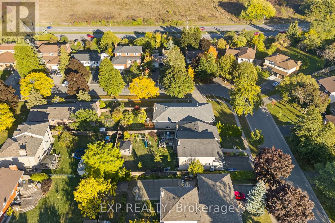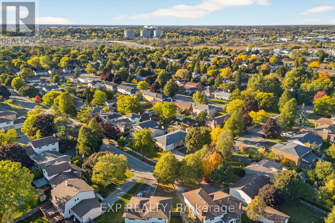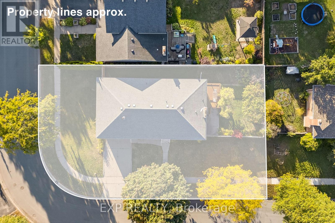147 Inverness Crescent Kingston, Ontario K7M 6G9
$669,900
Welcome to this well-built raised bungalow situated on a desirable corner lot in a sought-after neighbourhood. Thoughtfully designed and solidly constructed, this home offers 3 spacious bedrooms on the main level plus an additional bedroom on the lower level, providing flexibility for family living or extended guests. The walk-up basement presents excellent in-law suite potential, complete with a separate entrance and plenty of natural light perfect for multi-generational living or future income possibilities. Enjoy the benefits of a functional floor plan, generous principal rooms, and quality craftsmanship throughout. Outside, the corner lot offers ample yard space and garden, great curb appeal, and private paved driveway. A rare opportunity to own a versatile home with strong bones and endless potential perfect for families, investors, or those seeking a home with in-law suite capability. Close proximity to bus routes, groceries, and all amenities Kingston has to offer. (id:50886)
Property Details
| MLS® Number | X12456924 |
| Property Type | Single Family |
| Community Name | 25 - West of Sir John A. Blvd |
| Equipment Type | None |
| Parking Space Total | 3 |
| Rental Equipment Type | None |
Building
| Bathroom Total | 2 |
| Bedrooms Above Ground | 3 |
| Bedrooms Below Ground | 1 |
| Bedrooms Total | 4 |
| Amenities | Fireplace(s) |
| Appliances | Water Heater, Dryer, Stove, Washer, Window Coverings, Refrigerator |
| Architectural Style | Raised Bungalow |
| Basement Development | Finished |
| Basement Type | Full (finished) |
| Construction Style Attachment | Detached |
| Exterior Finish | Brick |
| Fireplace Present | Yes |
| Foundation Type | Concrete |
| Heating Fuel | Electric |
| Heating Type | Baseboard Heaters |
| Stories Total | 1 |
| Size Interior | 1,500 - 2,000 Ft2 |
| Type | House |
| Utility Water | Municipal Water |
Parking
| Attached Garage | |
| Garage |
Land
| Acreage | No |
| Sewer | Sanitary Sewer |
| Size Depth | 130 Ft |
| Size Frontage | 65 Ft ,8 In |
| Size Irregular | 65.7 X 130 Ft |
| Size Total Text | 65.7 X 130 Ft |
| Zoning Description | Residential |
Contact Us
Contact us for more information
Michelle Kennelly
Salesperson
homes613.ca/
www.facebook.com/mkennellyrep
(866) 530-7737

