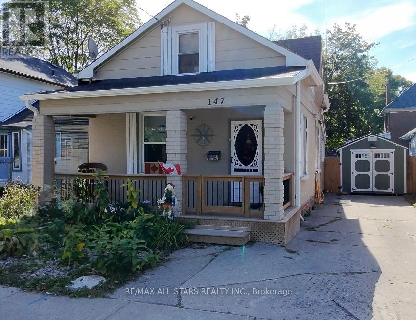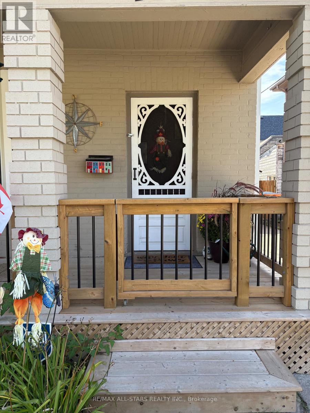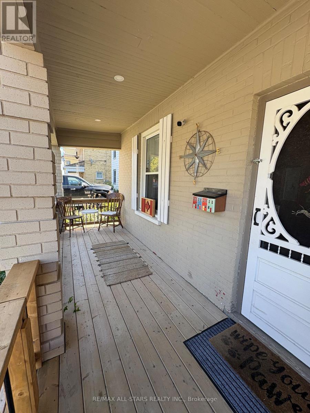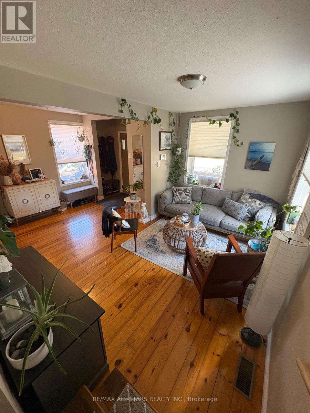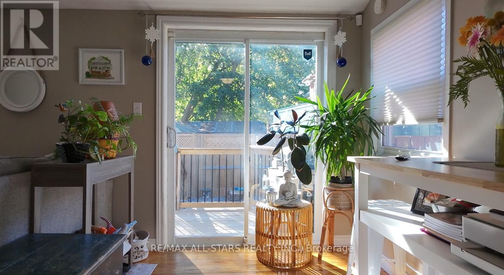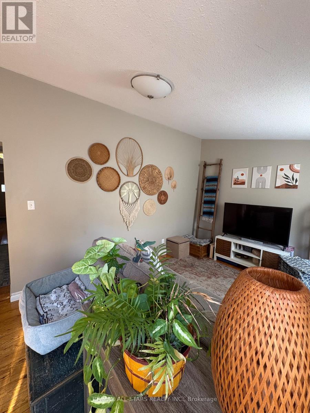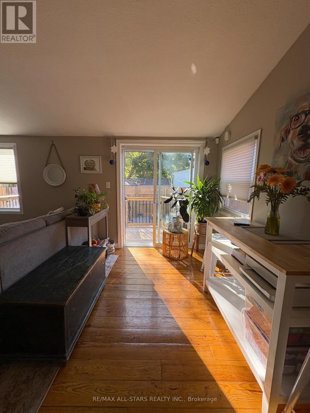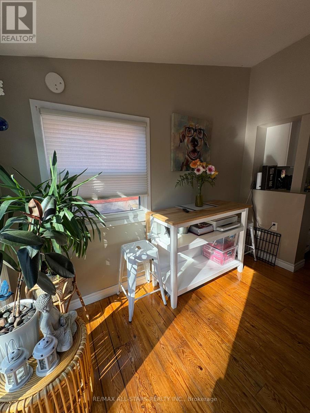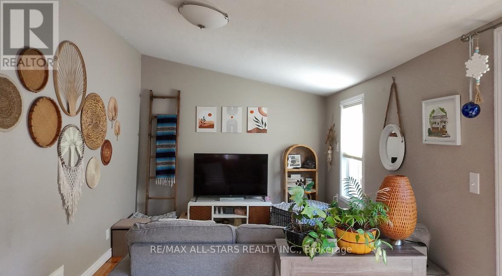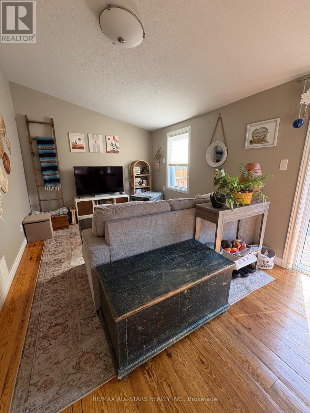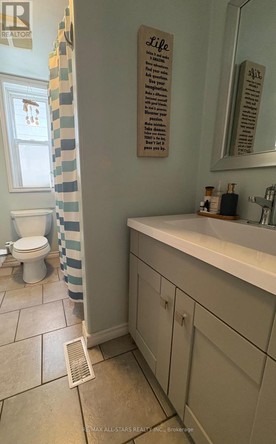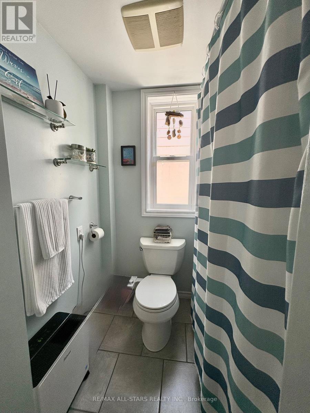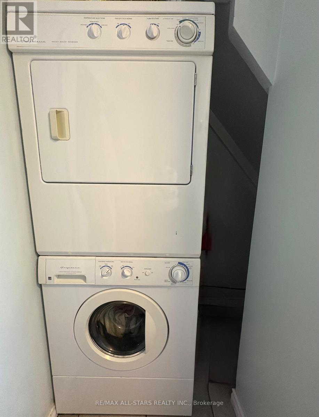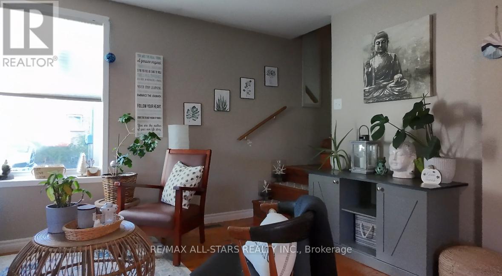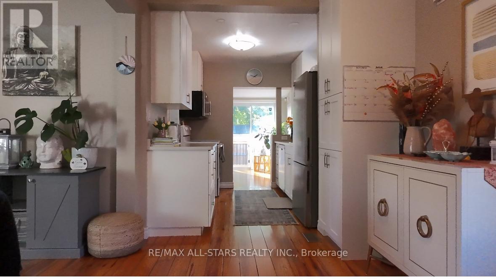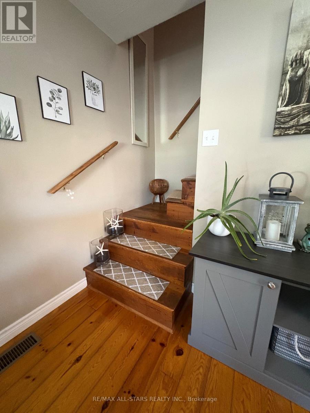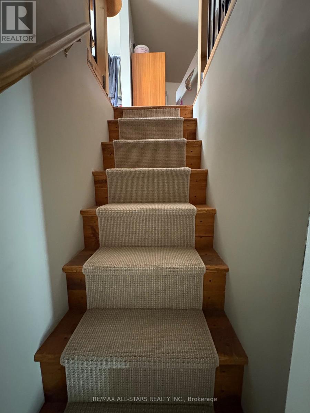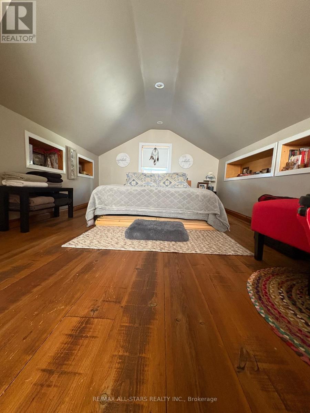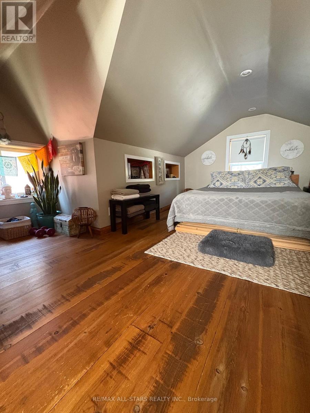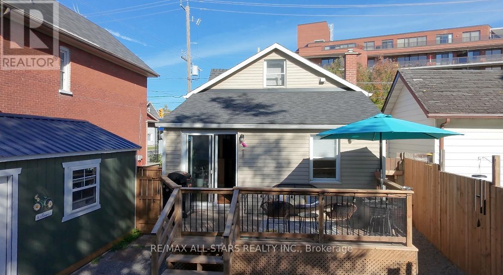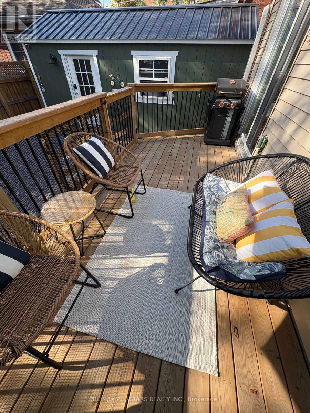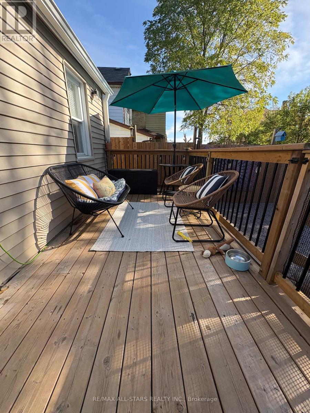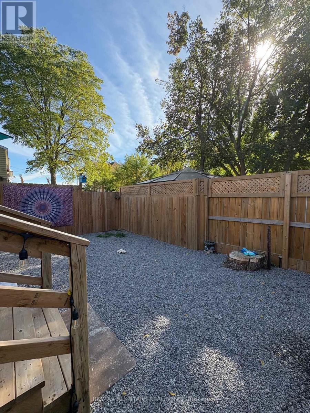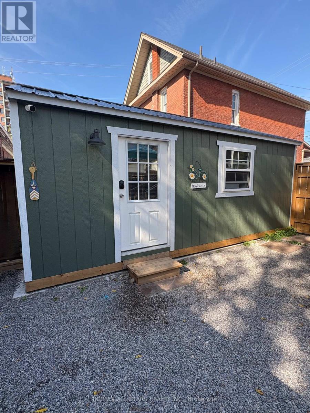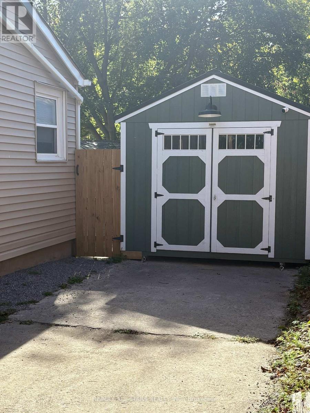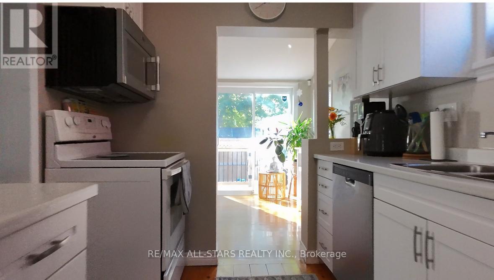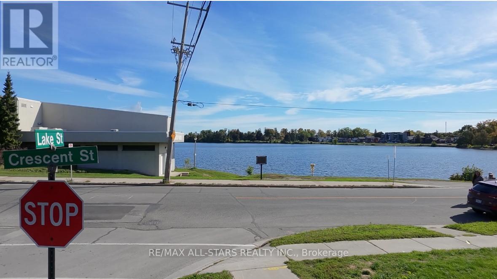147 Lake Street Peterborough, Ontario K9J 2H2
$559,000
Turn-key and move-in ready, this beautifully updated home is nestled in one of Peterborough's most desirable neighbourhoods-just steps from scenic Little Lake. Perfectly suited for first-time buyers or savvy investors, it offers the ideal balance of modern upgrades, comfort, and location. Highlights of the property include a welcoming front porch and a spacious back deck, providing inviting spaces for both relaxation and entertaining. Recent updates help with peace of mind, featuring a newer furnace (2023), heat pump (2023), upgraded eavestroughs (2023), downspouts (2023), fascia (2023), and custom window coverings (2023) in the living and family rooms. A standout feature is the brand-new 10x20 custom shed (2024), designed for versatility-whether you need extra storage, a private outdoor office, or a cozy retreat. With its prime location close to amenities, thoughtful improvements throughout, and adaptable living spaces, this property presents an exceptional opportunity in Peterborough's thriving real estate market. (id:50886)
Property Details
| MLS® Number | X12442497 |
| Property Type | Single Family |
| Community Name | Town Ward 3 |
| Amenities Near By | Golf Nearby, Hospital, Park, Place Of Worship, Schools |
| Equipment Type | Water Heater, Furnace, Heat Pump |
| Features | Flat Site, Conservation/green Belt, Dry |
| Parking Space Total | 2 |
| Rental Equipment Type | Water Heater, Furnace, Heat Pump |
| Structure | Deck, Porch, Shed |
Building
| Bathroom Total | 1 |
| Bedrooms Above Ground | 1 |
| Bedrooms Total | 1 |
| Age | 100+ Years |
| Appliances | Dishwasher, Dryer, Stove, Washer, Window Coverings, Refrigerator |
| Basement Development | Unfinished |
| Basement Type | Partial (unfinished) |
| Construction Style Attachment | Detached |
| Cooling Type | Central Air Conditioning |
| Exterior Finish | Brick |
| Fire Protection | Alarm System |
| Foundation Type | Block |
| Heating Type | Heat Pump |
| Stories Total | 2 |
| Size Interior | 700 - 1,100 Ft2 |
| Type | House |
| Utility Water | Municipal Water |
Parking
| No Garage |
Land
| Acreage | No |
| Land Amenities | Golf Nearby, Hospital, Park, Place Of Worship, Schools |
| Landscape Features | Landscaped |
| Sewer | Sanitary Sewer |
| Size Depth | 72 Ft |
| Size Frontage | 34 Ft ,4 In |
| Size Irregular | 34.4 X 72 Ft |
| Size Total Text | 34.4 X 72 Ft |
| Zoning Description | R1 |
Rooms
| Level | Type | Length | Width | Dimensions |
|---|---|---|---|---|
| Second Level | Bedroom | 6.7 m | 5.18 m | 6.7 m x 5.18 m |
| Main Level | Living Room | 3.048 m | 6.096 m | 3.048 m x 6.096 m |
| Main Level | Family Room | 3.048 m | 3.96 m | 3.048 m x 3.96 m |
| Main Level | Kitchen | 3.96 m | 2.43 m | 3.96 m x 2.43 m |
| Main Level | Bathroom | 2.59 m | 2.74 m | 2.59 m x 2.74 m |
https://www.realtor.ca/real-estate/28946537/147-lake-street-peterborough-town-ward-3-town-ward-3
Contact Us
Contact us for more information
Tina Doyle
Salesperson
(705) 934-0068
www.tinadoyle.ca/
www.facebook.com/profile.php?id=100088494152418
www.linkedin.com/in/tina-doyle-7746b71b2/
(705) 738-2378

