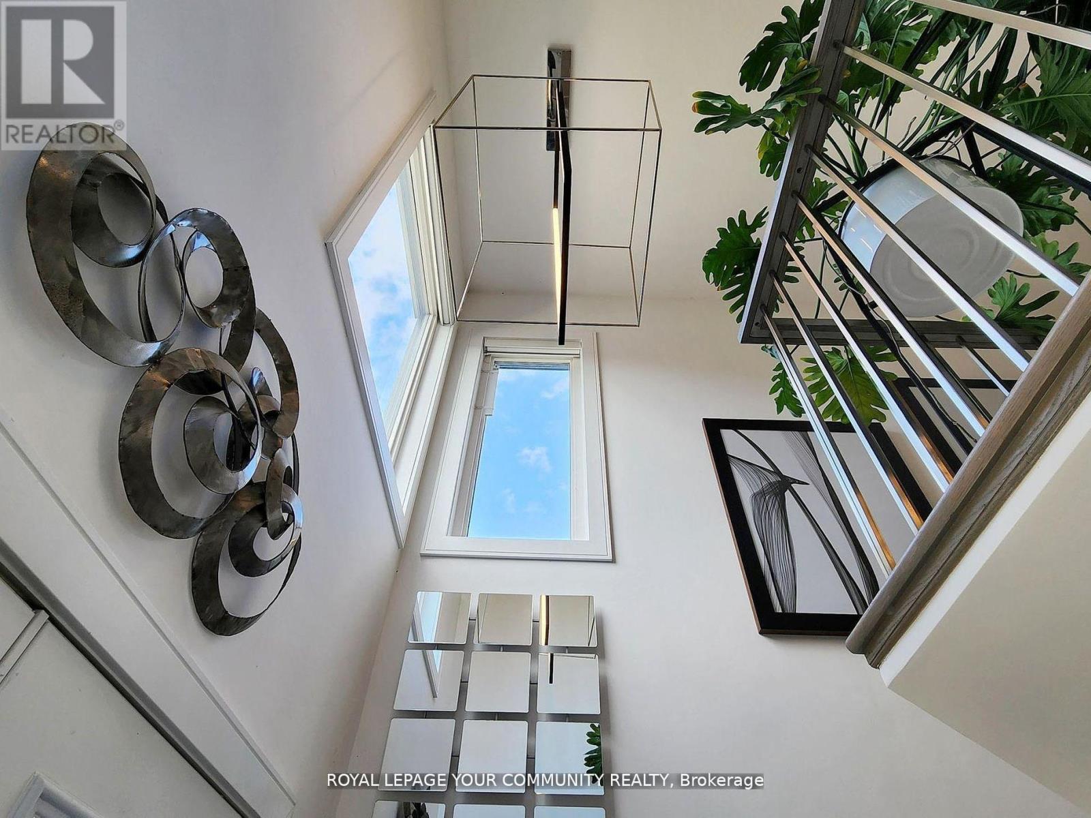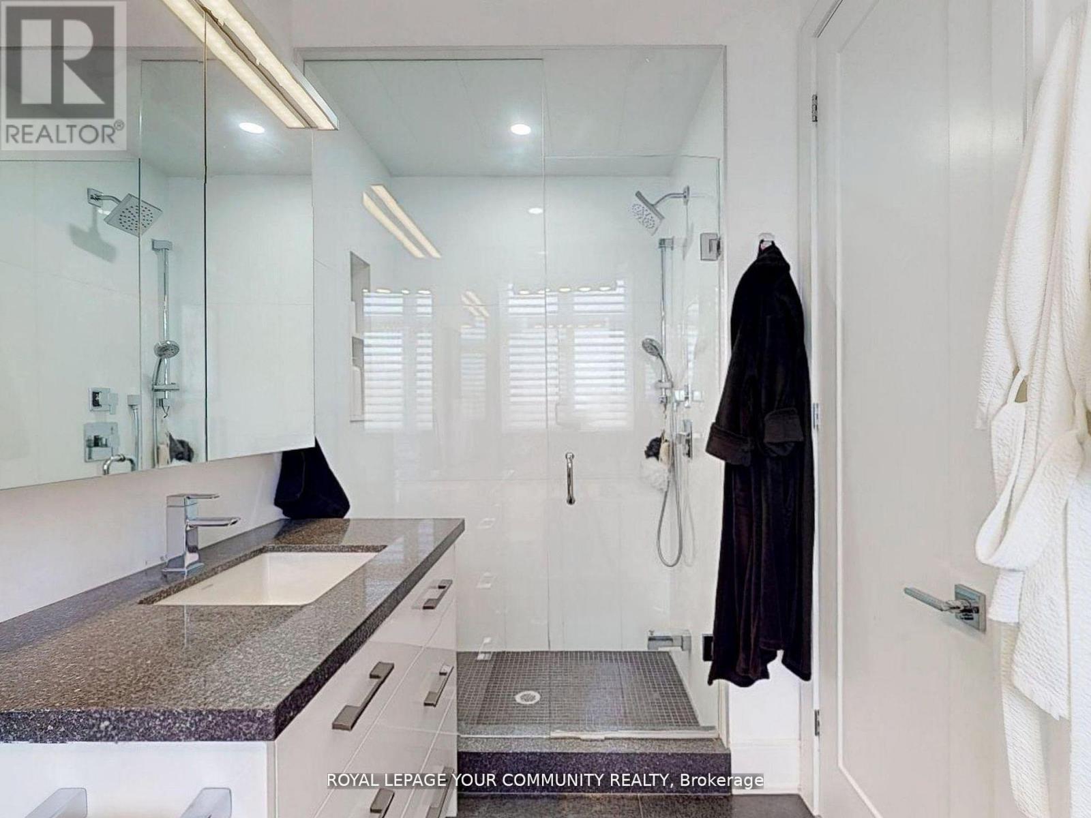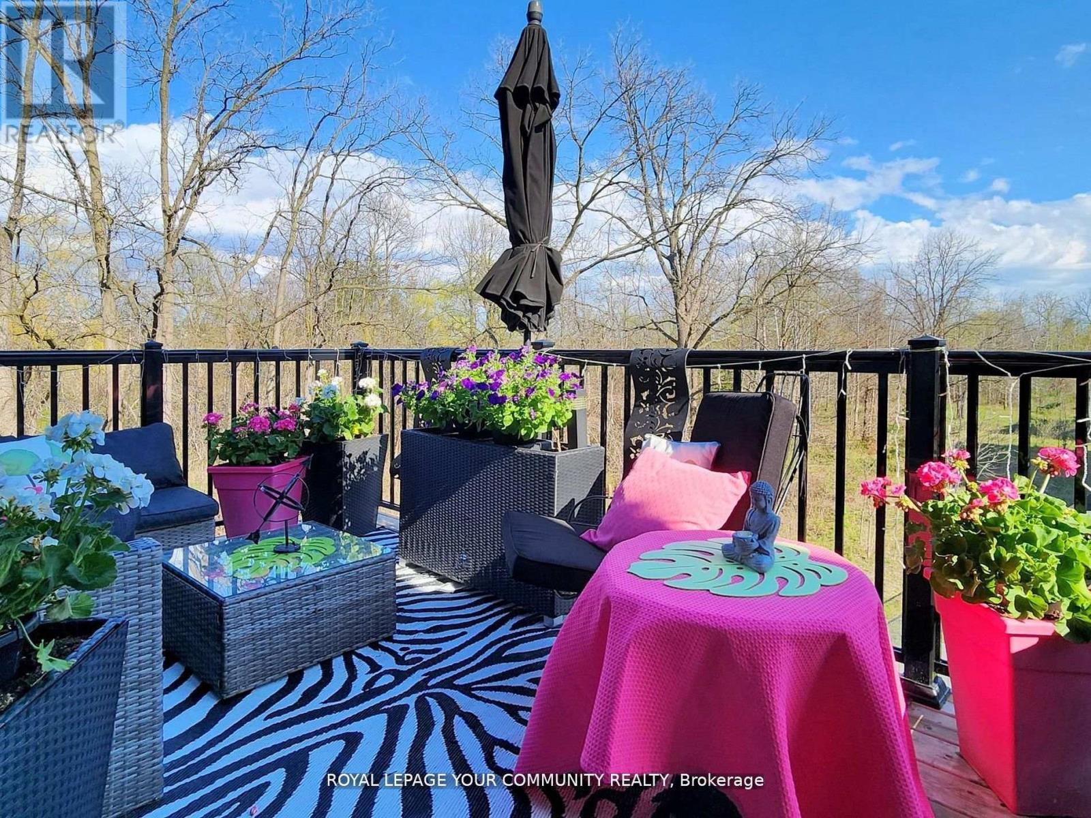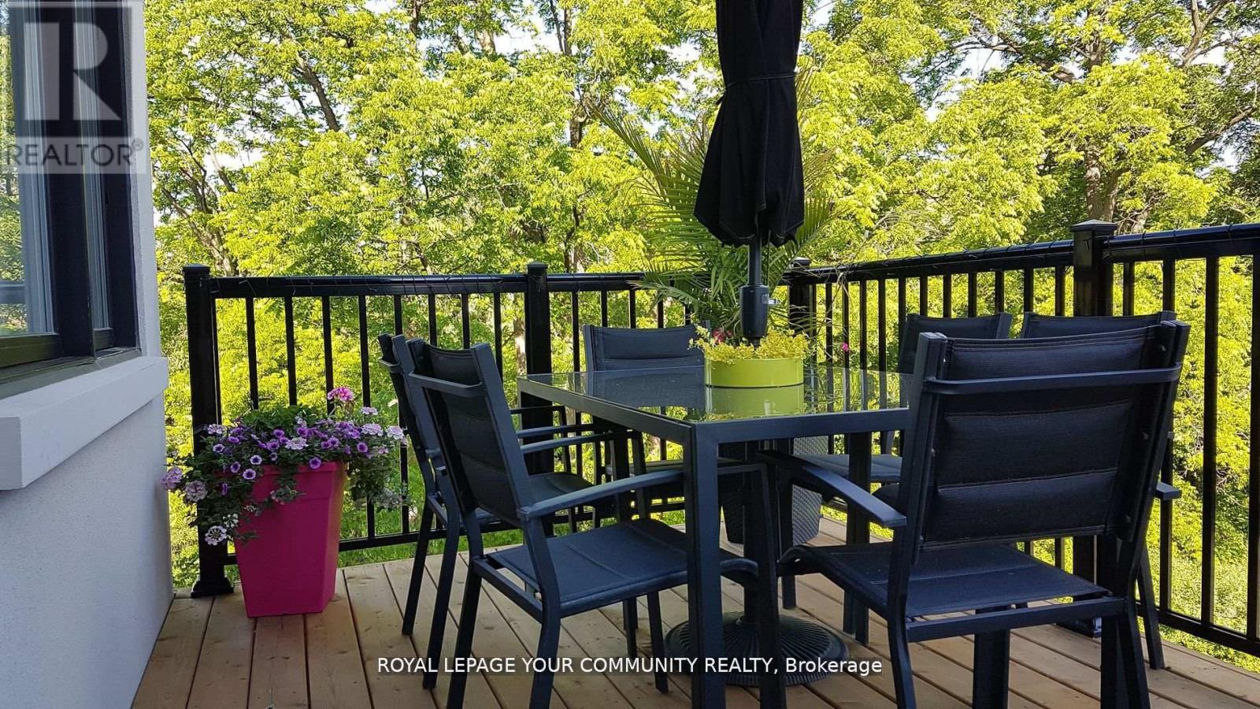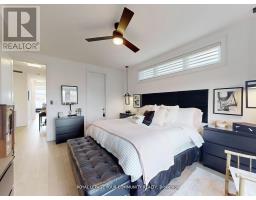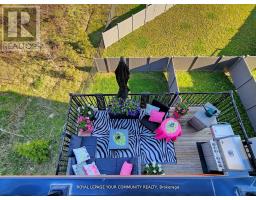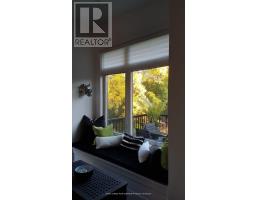147 Lebovic Campus Drive Vaughan, Ontario L6A 5A1
$1,799,900
Absolutely one of a kind TH in Patterson: Ravine + Walk-Out + Extra wide lot and extra wide 21'inside + end unit + 2 storey basement apartment, can be rented for $2700 or in-law suite + Renowninterior designer's own house and better than any model home = your dream home!! 2700 sq ft on 3upper levels, 10' on main, 9' on 2nd, all smooth ceilings, 8' tall shaker doors, 5"" hardwoodthroughout, 7"" modern baseboard with matching trim, quartz counters, upgraded counters and vanities,10' island w/two waterfalls, W/I pantry, under lighting, window seat in family, 2nd floor and bsmtlaundry, huge master W/I closet with custom organizers, standalone tub, skirted 1 pc toilets,upgraded fixtures w/handhelds, large tiles, quartz shampoo shelves. Hardwired CAT5 for all TVs, BBQgas line, Extended deck off living/family, extensive landscaping, interlock, extra parking, side andback patios, vinyl fencing. (id:50886)
Property Details
| MLS® Number | N9416823 |
| Property Type | Single Family |
| Community Name | Patterson |
| AmenitiesNearBy | Public Transit |
| Features | Wooded Area, Ravine, Conservation/green Belt, Carpet Free, In-law Suite |
| ParkingSpaceTotal | 3 |
| ViewType | View |
Building
| BathroomTotal | 3 |
| BedroomsAboveGround | 4 |
| BedroomsTotal | 4 |
| Appliances | Central Vacuum, Blinds, Cooktop, Dryer, Freezer, Oven, Refrigerator, Stove, Washer |
| BasementDevelopment | Finished |
| BasementFeatures | Apartment In Basement, Walk Out |
| BasementType | N/a (finished) |
| ConstructionStyleAttachment | Attached |
| CoolingType | Central Air Conditioning |
| ExteriorFinish | Brick |
| FireProtection | Alarm System |
| FireplacePresent | Yes |
| FlooringType | Hardwood, Laminate |
| FoundationType | Concrete |
| HeatingFuel | Natural Gas |
| HeatingType | Forced Air |
| StoriesTotal | 3 |
| SizeInterior | 2499.9795 - 2999.975 Sqft |
| Type | Row / Townhouse |
| UtilityWater | Municipal Water |
Parking
| Attached Garage |
Land
| Acreage | No |
| FenceType | Fenced Yard |
| LandAmenities | Public Transit |
| Sewer | Sanitary Sewer |
| SizeDepth | 94 Ft ,2 In |
| SizeFrontage | 33 Ft ,10 In |
| SizeIrregular | 33.9 X 94.2 Ft ; End Unit + Walk Out + Ravine |
| SizeTotalText | 33.9 X 94.2 Ft ; End Unit + Walk Out + Ravine |
Rooms
| Level | Type | Length | Width | Dimensions |
|---|---|---|---|---|
| Second Level | Other | 4.57 m | 2.72 m | 4.57 m x 2.72 m |
| Second Level | Primary Bedroom | 4.8 m | 3.81 m | 4.8 m x 3.81 m |
| Second Level | Bedroom 2 | 4.5 m | 2.72 m | 4.5 m x 2.72 m |
| Second Level | Bedroom 3 | 3.48 m | 2.54 m | 3.48 m x 2.54 m |
| Basement | Living Room | 6.02 m | 4.98 m | 6.02 m x 4.98 m |
| Basement | Kitchen | 6.02 m | 4.98 m | 6.02 m x 4.98 m |
| Main Level | Dining Room | 4.29 m | 3.56 m | 4.29 m x 3.56 m |
| Main Level | Kitchen | 4.65 m | 2.59 m | 4.65 m x 2.59 m |
| Main Level | Pantry | 2.59 m | 1.42 m | 2.59 m x 1.42 m |
| Main Level | Family Room | 5.49 m | 4.11 m | 5.49 m x 4.11 m |
| Ground Level | Recreational, Games Room | 5.59 m | 4.14 m | 5.59 m x 4.14 m |
https://www.realtor.ca/real-estate/27556482/147-lebovic-campus-drive-vaughan-patterson-patterson
Interested?
Contact us for more information
Julia Vladimirsky
Broker
8854 Yonge Street
Richmond Hill, Ontario L4C 0T4
Val Vladimirsky
Salesperson
8854 Yonge Street
Richmond Hill, Ontario L4C 0T4











