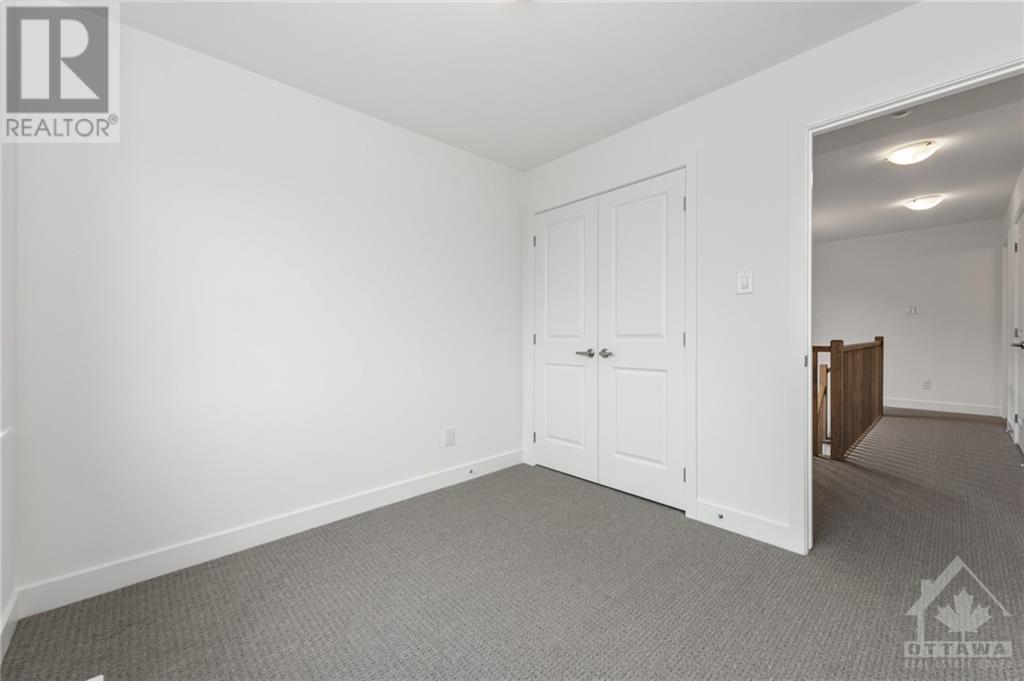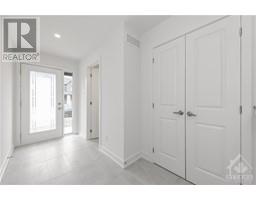147 Lemon Leaf Lane Ottawa, Ontario K1T 0X5
$592,900
Welcome to 147 Lemon Leaf Lane, an immaculate end-unit townhome offering 2 bedrooms and 3 bathrooms, thoughtfully designed for both comfort and style. Relish in the open-concept living area, featuring elegant hardwood floors and brand-new carpeting throughout. The inviting glass front door leads into a large foyer. On the second floor, luxurious hardwood flooring extends through the kitchen, dining area, and great room, opening onto a charming balcony. Upstairs, discover 2 well-appointed bedrooms and 2 bathrooms, including a primary bedroom with a walk-in closet and a beautiful 3-piece ensuite. Ideally situated just a short walk from Leitrim Park, shops, and restaurants, this home suits a variety of lifestyles. Don't miss the chance to experience the charm and functionality of this upgraded residence! (id:50886)
Property Details
| MLS® Number | 1409719 |
| Property Type | Single Family |
| Neigbourhood | Leitrim |
| AmenitiesNearBy | Airport, Golf Nearby, Shopping |
| CommunicationType | Internet Access |
| Features | Balcony, Automatic Garage Door Opener |
| ParkingSpaceTotal | 2 |
Building
| BathroomTotal | 3 |
| BedroomsAboveGround | 2 |
| BedroomsTotal | 2 |
| Appliances | Refrigerator, Oven - Built-in, Dishwasher, Dryer, Freezer, Hood Fan, Stove, Washer |
| BasementDevelopment | Unfinished |
| BasementType | Partial (unfinished) |
| ConstructedDate | 2023 |
| CoolingType | Central Air Conditioning |
| ExteriorFinish | Brick, Siding |
| FlooringType | Wall-to-wall Carpet, Hardwood, Tile |
| FoundationType | Poured Concrete |
| HalfBathTotal | 1 |
| HeatingFuel | Natural Gas |
| HeatingType | Forced Air |
| StoriesTotal | 3 |
| Type | Row / Townhouse |
| UtilityWater | Municipal Water |
Parking
| Attached Garage |
Land
| Acreage | No |
| LandAmenities | Airport, Golf Nearby, Shopping |
| Sewer | Municipal Sewage System |
| SizeDepth | 45 Ft ,7 In |
| SizeFrontage | 21 Ft ,6 In |
| SizeIrregular | 21.47 Ft X 45.6 Ft |
| SizeTotalText | 21.47 Ft X 45.6 Ft |
| ZoningDescription | Residential |
Rooms
| Level | Type | Length | Width | Dimensions |
|---|---|---|---|---|
| Second Level | 4pc Bathroom | 10'10" x 4'10" | ||
| Second Level | Primary Bedroom | 10'11" x 12'8" | ||
| Second Level | 3pc Ensuite Bath | 9'3" x 8'3" | ||
| Second Level | Bedroom | 9'2" x 9'3" | ||
| Basement | Storage | 25'3" x 7'9" | ||
| Lower Level | 2pc Bathroom | 3'7" x 7'2" | ||
| Main Level | Kitchen | 12'11" x 10'7" | ||
| Main Level | Living Room | 12'4" x 14'2" | ||
| Main Level | Dining Room | 7'11" x 12'0" |
https://www.realtor.ca/real-estate/27371739/147-lemon-leaf-lane-ottawa-leitrim
Interested?
Contact us for more information
Christopher Lacharity
Salesperson
5582 Manotick Main Street
Ottawa, Ontario K4M 1E2
Lewis Miller
Salesperson
5582 Manotick Main Street
Ottawa, Ontario K4M 1E2





























