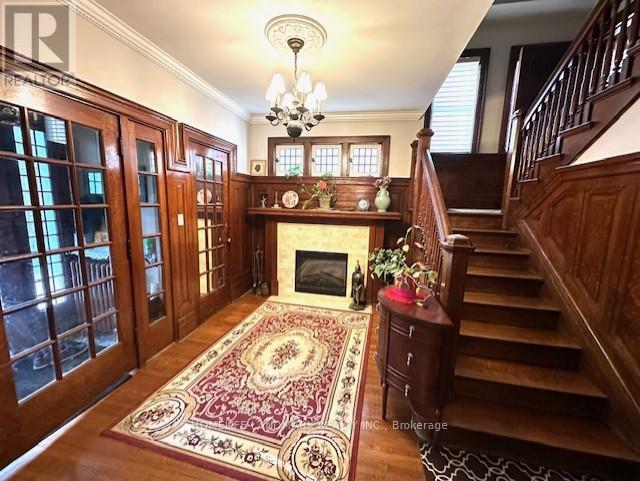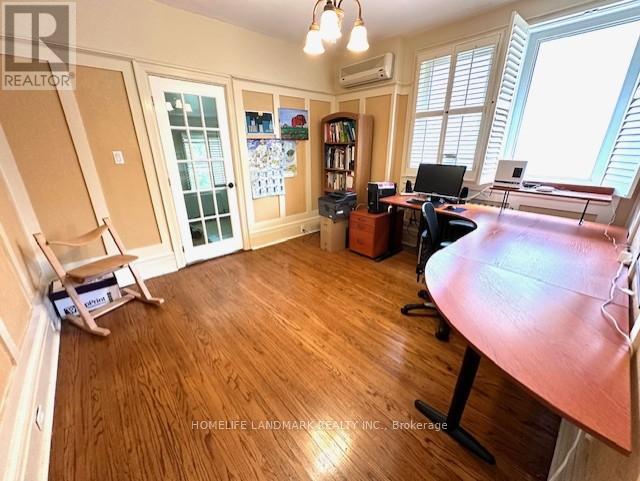147 Madison Avenue Toronto (Annex), Ontario M5R 2S6
$9,000 Monthly
A Grand Century Home in Annex, featuring Classic and Elegance. 2&1/2 Story Single Detached House With Gracious And Spacious Rooms, Renovated And Restored With Attention To Detail, Exquisite Original Woodwork, Wonderful Chef's Kitchen, High-end Stainless Steel Appliances, Parking, Walk To Subway, U Of T, Bloor St. Shopping And Dining. Four Bedrooms and Four Bathrooms in 2nd & 3rd Floor. The Prime bedroom includes a Dressing Room plus closet organizers. A Warm & Inviting Almost Fully Furnished Home With Generous Space For Everyday Living And Entertaining, Step outside to a serene outdoor space, complete with mature trees and a private seating area in the porch or decks(main flr and 3rd flr), an oasis in the city. Enjoy the proximity to Yorkville's finest shopping, dining, and coffee shops, the Royal Ontario Museum, Royal Conservatory of Music and the U of T. With transit options and three(3) subway stations nearby, and a short commute to the Financial District, this location offers the best of Toronto living. **** EXTRAS **** A kitchenette and One outdoor deck in the 3rd Floor, Two (2) car Private Rear Laneway Parking , Tenant Pays two-thirds(2/3) of all the Utilities for the entire property. *No basement included.* (id:50886)
Property Details
| MLS® Number | C9350051 |
| Property Type | Single Family |
| Community Name | Annex |
| ParkingSpaceTotal | 2 |
Building
| BathroomTotal | 5 |
| BedroomsAboveGround | 4 |
| BedroomsTotal | 4 |
| Appliances | Water Heater |
| BasementFeatures | Separate Entrance |
| BasementType | N/a |
| ConstructionStyleAttachment | Detached |
| CoolingType | Wall Unit |
| ExteriorFinish | Brick |
| FireplacePresent | Yes |
| FlooringType | Hardwood |
| FoundationType | Unknown |
| HalfBathTotal | 1 |
| HeatingFuel | Natural Gas |
| HeatingType | Hot Water Radiator Heat |
| StoriesTotal | 3 |
| Type | House |
| UtilityWater | Municipal Water |
Parking
| Detached Garage |
Land
| Acreage | No |
| Sewer | Sanitary Sewer |
Rooms
| Level | Type | Length | Width | Dimensions |
|---|---|---|---|---|
| Second Level | Bedroom | 3.99 m | 3.51 m | 3.99 m x 3.51 m |
| Second Level | Primary Bedroom | 4.39 m | 4.04 m | 4.39 m x 4.04 m |
| Second Level | Other | 3.73 m | 3.63 m | 3.73 m x 3.63 m |
| Second Level | Bedroom | 4.11 m | 3.48 m | 4.11 m x 3.48 m |
| Third Level | Bedroom | 5.24 m | 3.53 m | 5.24 m x 3.53 m |
| Third Level | Living Room | 5.72 m | 5.05 m | 5.72 m x 5.05 m |
| Main Level | Living Room | 3.63 m | 3.45 m | 3.63 m x 3.45 m |
| Main Level | Family Room | 5.82 m | 4.39 m | 5.82 m x 4.39 m |
| Main Level | Dining Room | 4.45 m | 4.22 m | 4.45 m x 4.22 m |
| Main Level | Kitchen | 4.11 m | 2.69 m | 4.11 m x 2.69 m |
| Main Level | Eating Area | 3.94 m | 1.45 m | 3.94 m x 1.45 m |
| Main Level | Office | 3.63 m | 3.02 m | 3.63 m x 3.02 m |
https://www.realtor.ca/real-estate/27416353/147-madison-avenue-toronto-annex-annex
Interested?
Contact us for more information
George Zhaohui Jia
Broker
7240 Woodbine Ave Unit 103
Markham, Ontario L3R 1A4





































